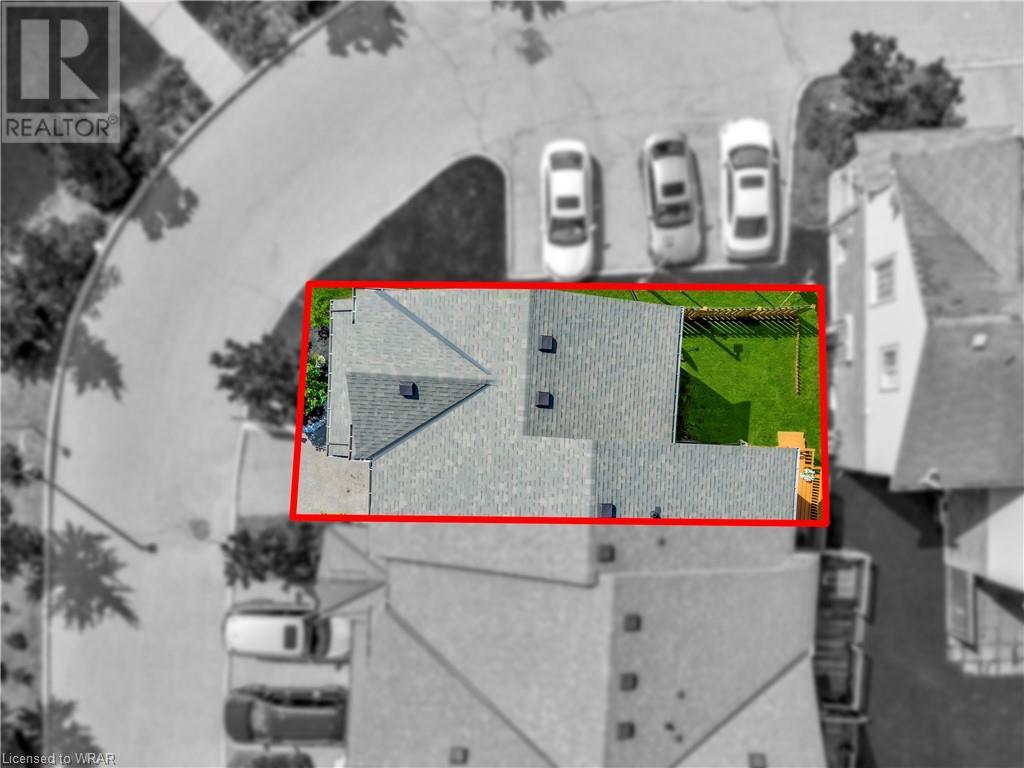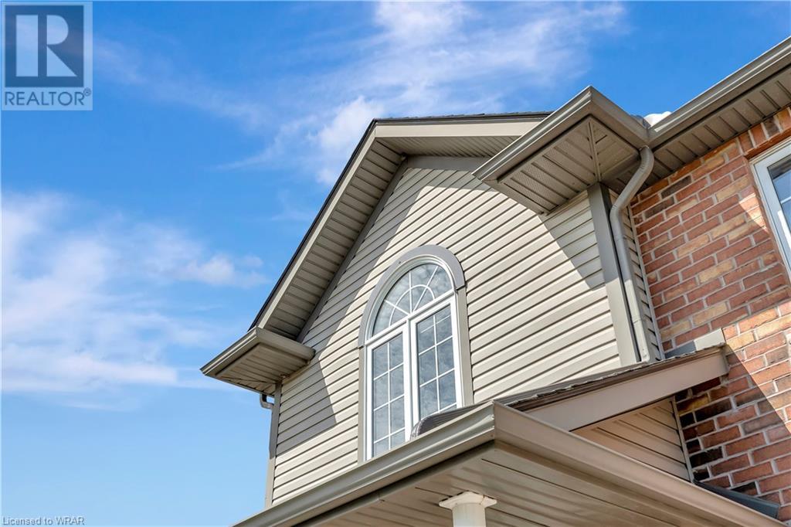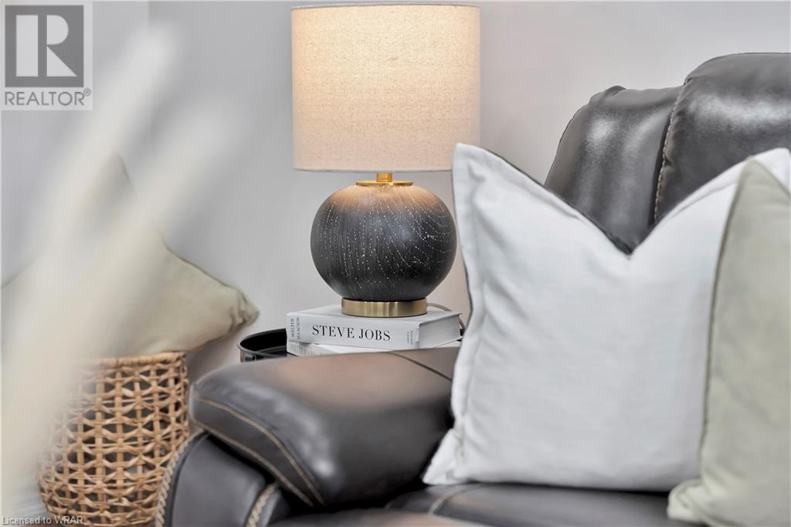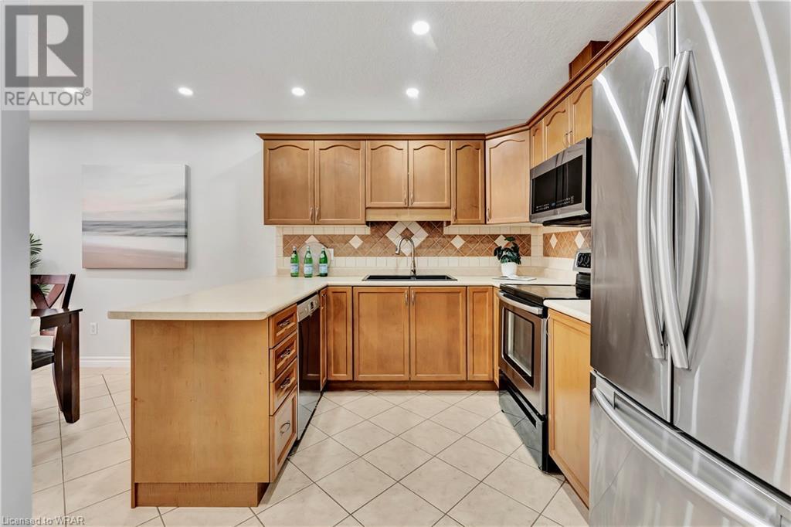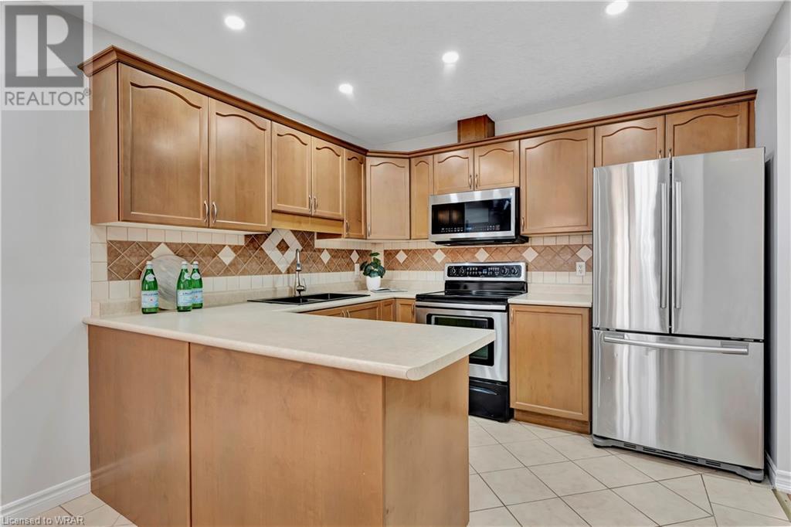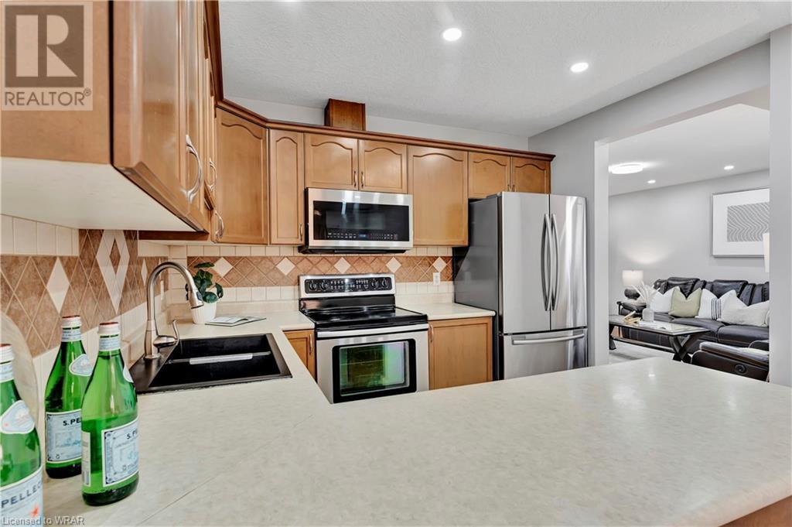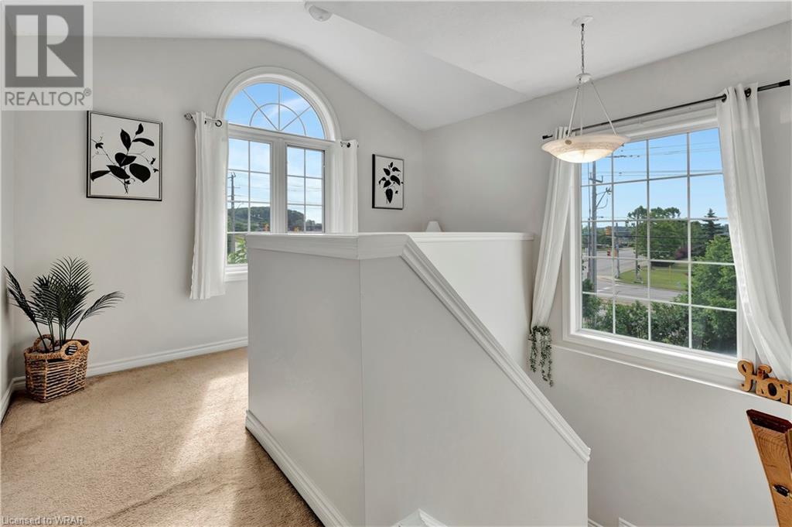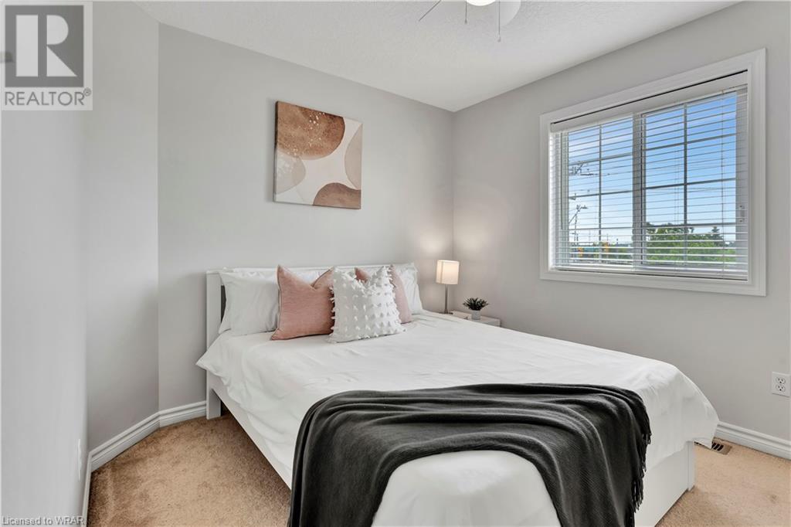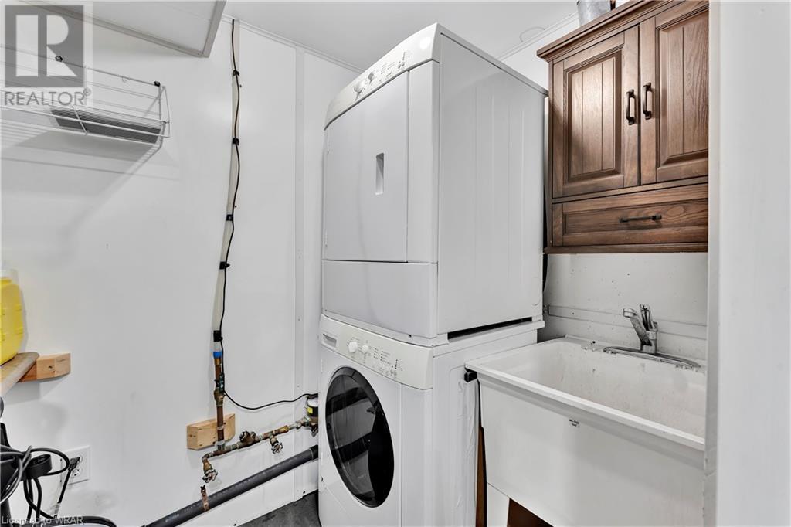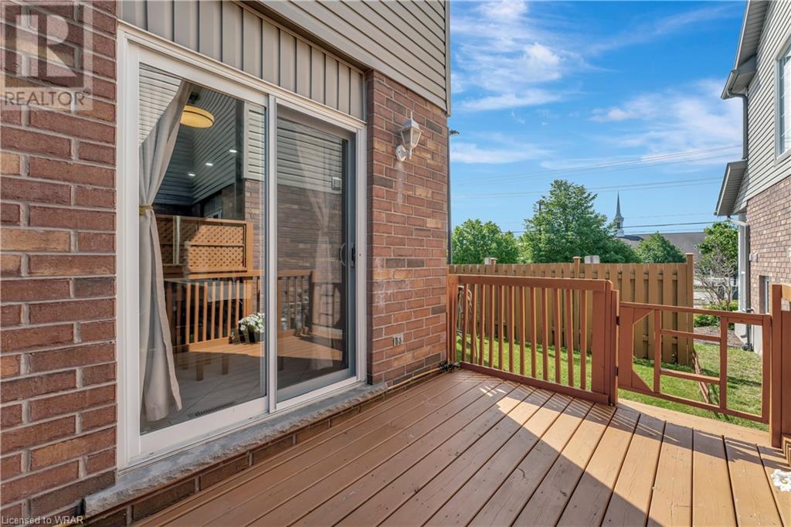972 Strasburg Road Unit# 7 Kitchener, Ontario N2E 2K4
$575,000Maintenance, Common Area Maintenance, Landscaping, Parking
$672.99 Monthly
Maintenance, Common Area Maintenance, Landscaping, Parking
$672.99 MonthlyWelcome to your dream home in the highly sought-after Country Hills neighbourhood of Kitchener! This stunning end-unit townhome perfectly combines comfort and convenience in an ideal location. Step inside and be greeted by a superb main floor layout featuring a spacious living room flooded with natural light—perfect for unwinding with your favorite movie. The living room seamlessly flows into a beautiful eat-in kitchen, complete with ample counter space, stainless steel appliances, and a cozy dining area. Slide open the doors to your private, fully fenced deck, equipped with a natural gas BBQ line, making outdoor grilling a breeze. The yard offers a safe and fun space for kids to play. Head upstairs to find an open den area, bathed in sunlight, that’s perfect for a home office. This level also boasts three bedrooms and a full bathroom. The primary bedroom is a true retreat with a walk-in closet and ensuite privileges. The fully finished basement expands your living space with a rec room, a laundry area, an additional room to suit your family's needs, and a full bathroom for added convenience. Plus, the roof was newly replaced in 2023. Nature enthusiasts will love the nearby Huron Natural Area, featuring six different trails and a pond, as well as McLennan Park. This fantastic neighbourhood places you minutes from schools, parks, banks, gas stations, grocery stores, restaurants, and more. Easy access to the highway ensures a smooth commute. Don’t miss out on making this wonderful home yours today! (id:49269)
Property Details
| MLS® Number | 40610640 |
| Property Type | Single Family |
| Amenities Near By | Park, Place Of Worship, Playground, Public Transit, Schools |
| Community Features | Quiet Area |
| Equipment Type | Water Heater |
| Features | Paved Driveway, Sump Pump, Automatic Garage Door Opener |
| Parking Space Total | 2 |
| Rental Equipment Type | Water Heater |
Building
| Bathroom Total | 3 |
| Bedrooms Above Ground | 3 |
| Bedrooms Below Ground | 1 |
| Bedrooms Total | 4 |
| Appliances | Dishwasher, Dryer, Refrigerator, Stove, Washer, Microwave Built-in |
| Architectural Style | 2 Level |
| Basement Development | Finished |
| Basement Type | Full (finished) |
| Constructed Date | 2007 |
| Construction Style Attachment | Attached |
| Cooling Type | Central Air Conditioning |
| Exterior Finish | Brick, Vinyl Siding |
| Fire Protection | Smoke Detectors |
| Foundation Type | Poured Concrete |
| Half Bath Total | 1 |
| Heating Fuel | Natural Gas |
| Heating Type | Forced Air |
| Stories Total | 2 |
| Size Interior | 2094 Sqft |
| Type | Row / Townhouse |
| Utility Water | Municipal Water |
Parking
| Attached Garage |
Land
| Access Type | Highway Access, Highway Nearby |
| Acreage | No |
| Land Amenities | Park, Place Of Worship, Playground, Public Transit, Schools |
| Sewer | Municipal Sewage System |
| Zoning Description | Res |
Rooms
| Level | Type | Length | Width | Dimensions |
|---|---|---|---|---|
| Second Level | 4pc Bathroom | 5'6'' x 10'0'' | ||
| Second Level | Loft | 12'3'' x 5'0'' | ||
| Second Level | Bedroom | 9'3'' x 10'6'' | ||
| Second Level | Bedroom | 10'3'' x 10'10'' | ||
| Second Level | Primary Bedroom | 9'11'' x 16'6'' | ||
| Basement | 4pc Bathroom | 7'6'' x 5'0'' | ||
| Basement | Bedroom | 10'0'' x 14'0'' | ||
| Basement | Family Room | 14'8'' x 9'6'' | ||
| Main Level | 2pc Bathroom | Measurements not available | ||
| Main Level | Dining Room | 10'0'' x 9'10'' | ||
| Main Level | Kitchen | 10'6'' x 8'9'' | ||
| Main Level | Living Room | 12'3'' x 14'10'' |
https://www.realtor.ca/real-estate/27132874/972-strasburg-road-unit-7-kitchener
Interested?
Contact us for more information


