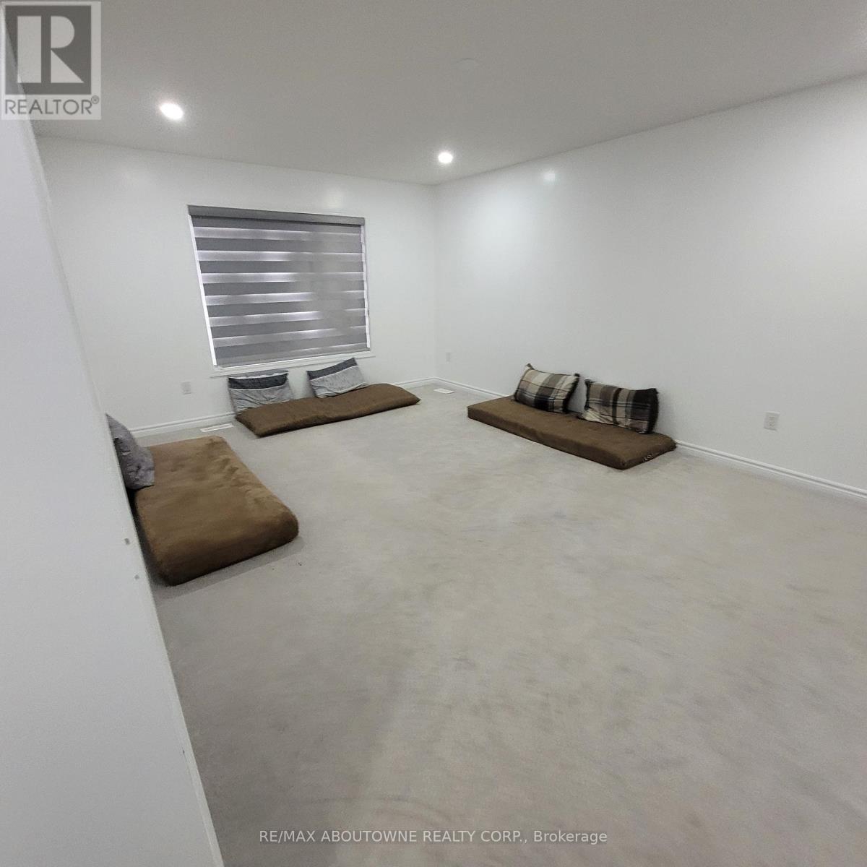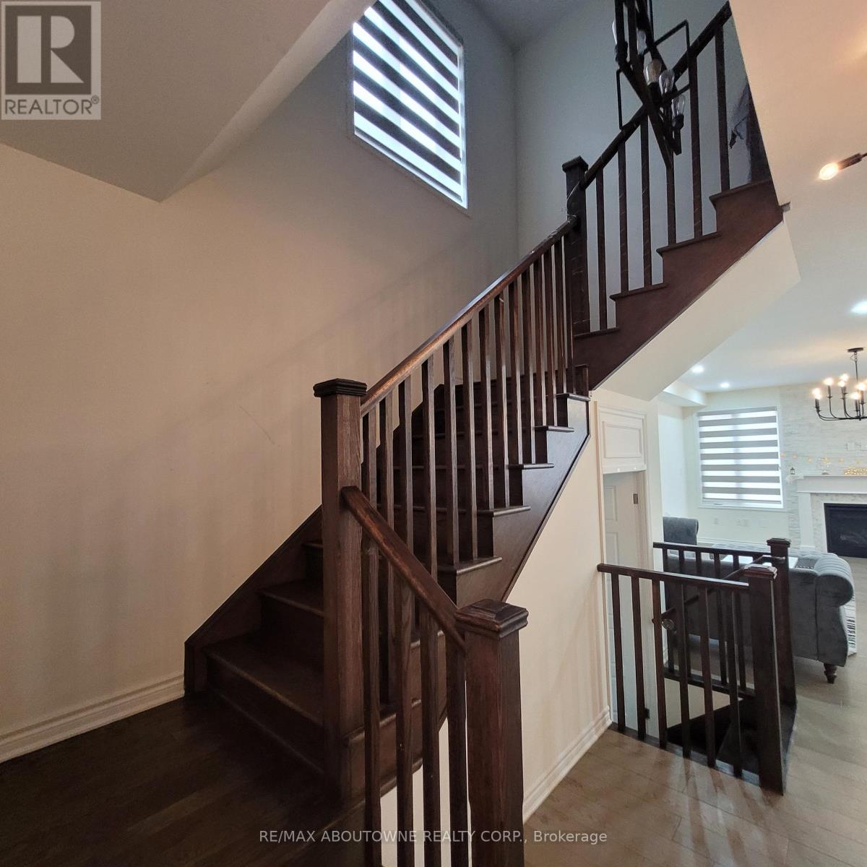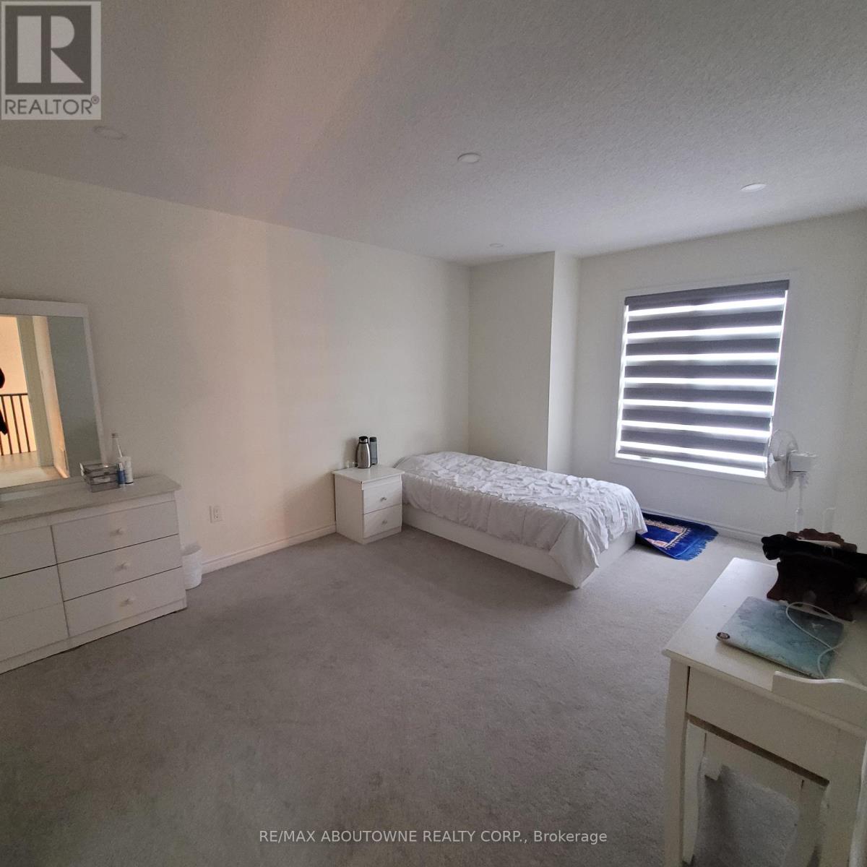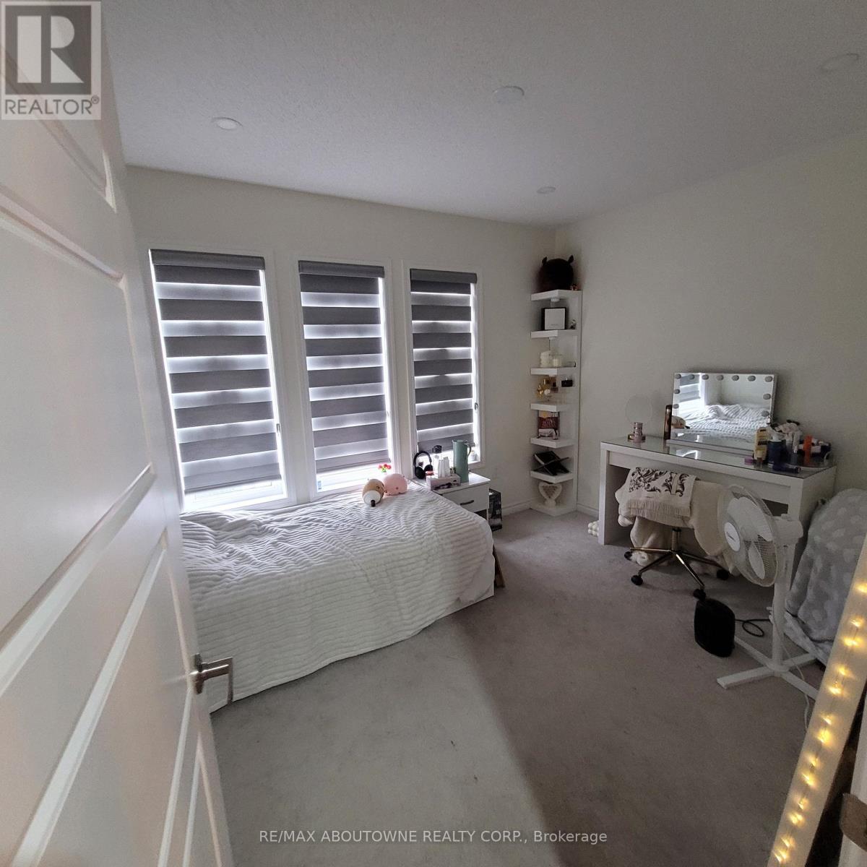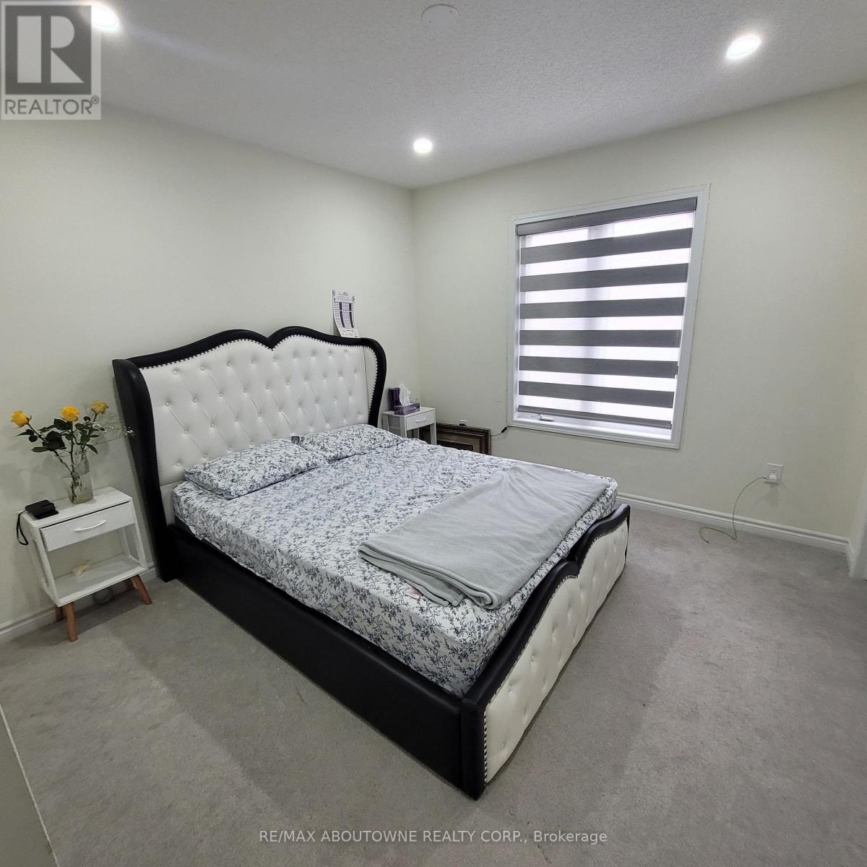5 Bedroom
5 Bathroom
2000 - 2500 sqft
Fireplace
Above Ground Pool
Central Air Conditioning
Forced Air
$1,799,900
Stunning home featuring 4+2 bedrooms and 4+1 bathrooms, with a separate side entrance and over 2,800 sq. ft. of living space in the highly sought-after Cobban neighborhood. This home boasts premium engineered hardwood floors, a fireplace in the Great Room, and a designer chef's kitchen with quartz countertops, a waterfall island, a custom backsplash, high-end tiles, and under-cabinet LED lighting with soft-close features. Stainless steel appliances complete the kitchen. Additional highlights include oak stairs, zebra blinds, and 9-foot smooth ceilings on the main floor. All bedrooms have direct access to a bathroom, with the primary ensuite designed as a spa-style retreat. The third and fourth bathrooms are semi-ensuite, and the home is enhanced with elegant designer light fixtures throughout. (id:49269)
Property Details
|
MLS® Number
|
W12001297 |
|
Property Type
|
Single Family |
|
Community Name
|
1026 - CB Cobban |
|
ParkingSpaceTotal
|
8 |
|
PoolType
|
Above Ground Pool |
Building
|
BathroomTotal
|
5 |
|
BedroomsAboveGround
|
3 |
|
BedroomsBelowGround
|
2 |
|
BedroomsTotal
|
5 |
|
Appliances
|
Central Vacuum, Dryer, Water Heater, Stove, Washer, Refrigerator |
|
BasementDevelopment
|
Finished |
|
BasementFeatures
|
Walk Out |
|
BasementType
|
N/a (finished) |
|
ConstructionStyleAttachment
|
Detached |
|
CoolingType
|
Central Air Conditioning |
|
ExteriorFinish
|
Brick |
|
FireplacePresent
|
Yes |
|
FlooringType
|
Hardwood, Tile, Laminate |
|
FoundationType
|
Concrete |
|
HalfBathTotal
|
1 |
|
HeatingFuel
|
Natural Gas |
|
HeatingType
|
Forced Air |
|
StoriesTotal
|
2 |
|
SizeInterior
|
2000 - 2500 Sqft |
|
Type
|
House |
|
UtilityWater
|
Municipal Water |
Parking
Land
|
Acreage
|
No |
|
Sewer
|
Sanitary Sewer |
|
SizeDepth
|
88 Ft ,7 In |
|
SizeFrontage
|
36 Ft ,1 In |
|
SizeIrregular
|
36.1 X 88.6 Ft |
|
SizeTotalText
|
36.1 X 88.6 Ft|under 1/2 Acre |
Rooms
| Level |
Type |
Length |
Width |
Dimensions |
|
Second Level |
Primary Bedroom |
3.66 m |
5.18 m |
3.66 m x 5.18 m |
|
Second Level |
Bedroom |
3.05 m |
3.23 m |
3.05 m x 3.23 m |
|
Basement |
Living Room |
3.35 m |
3.96 m |
3.35 m x 3.96 m |
|
Basement |
Bedroom |
3.35 m |
3.96 m |
3.35 m x 3.96 m |
|
Basement |
Bedroom |
3.2 m |
2.35 m |
3.2 m x 2.35 m |
|
Basement |
Kitchen |
2.9 m |
2.56 m |
2.9 m x 2.56 m |
|
Main Level |
Great Room |
4.82 m |
5.49 m |
4.82 m x 5.49 m |
|
Main Level |
Kitchen |
3.66 m |
5 m |
3.66 m x 5 m |
|
Main Level |
Foyer |
2.5 m |
2.3 m |
2.5 m x 2.3 m |
|
Main Level |
Mud Room |
1.52 m |
1.85 m |
1.52 m x 1.85 m |
https://www.realtor.ca/real-estate/27982549/973-logan-drive-milton-cb-cobban-1026-cb-cobban

