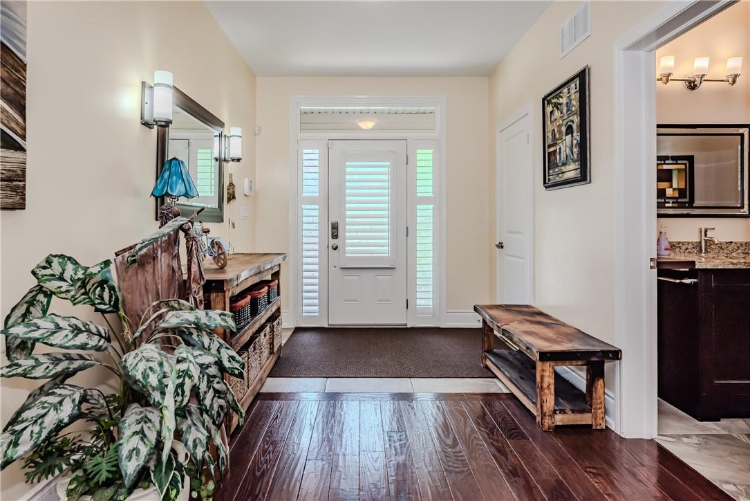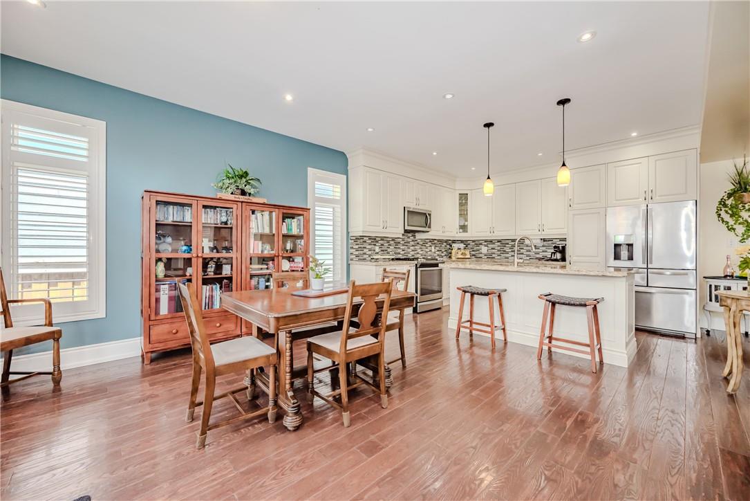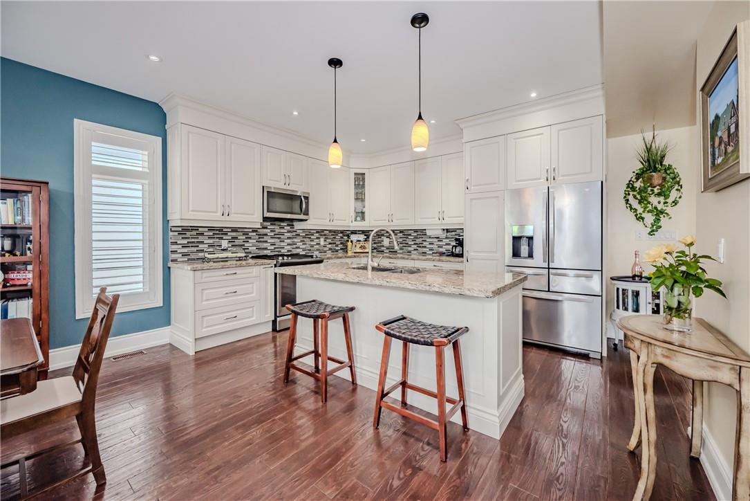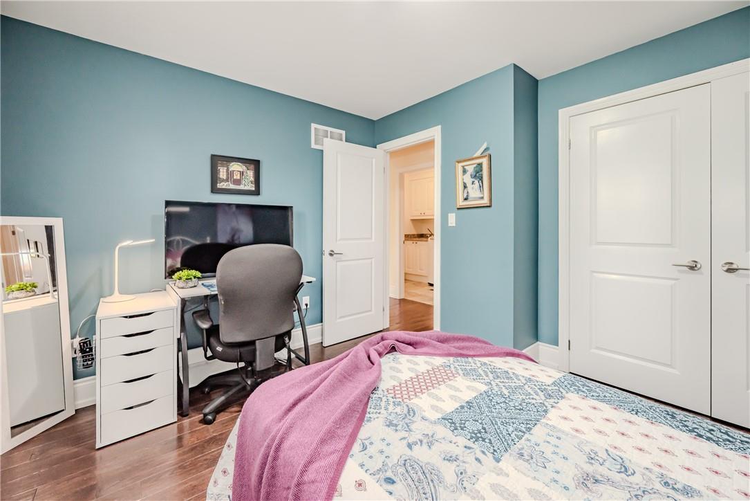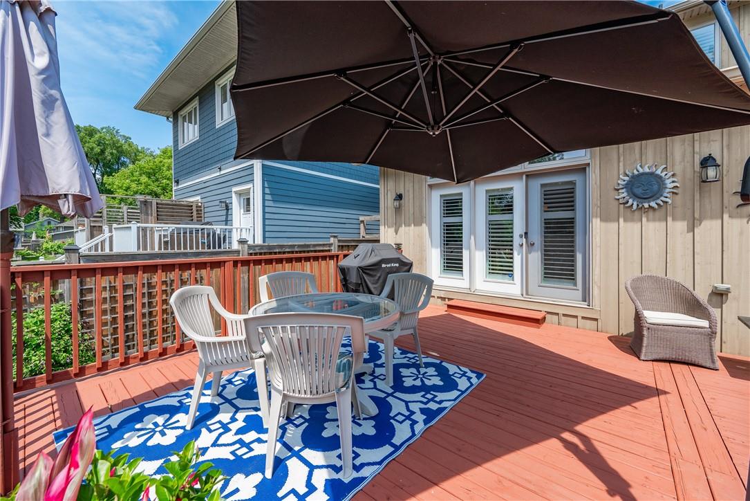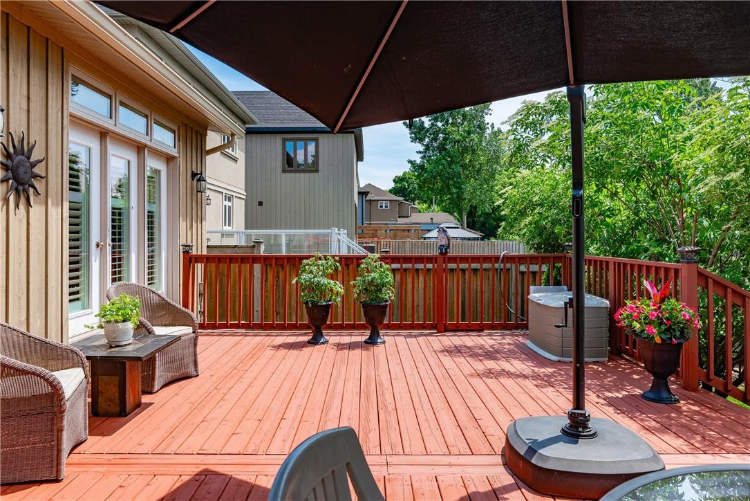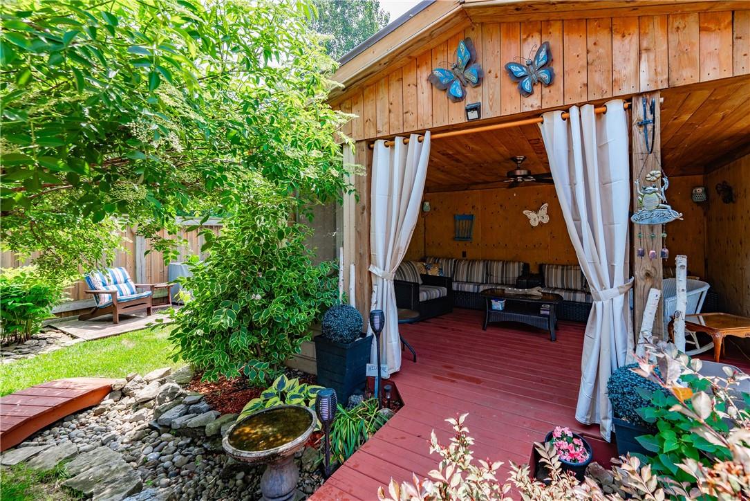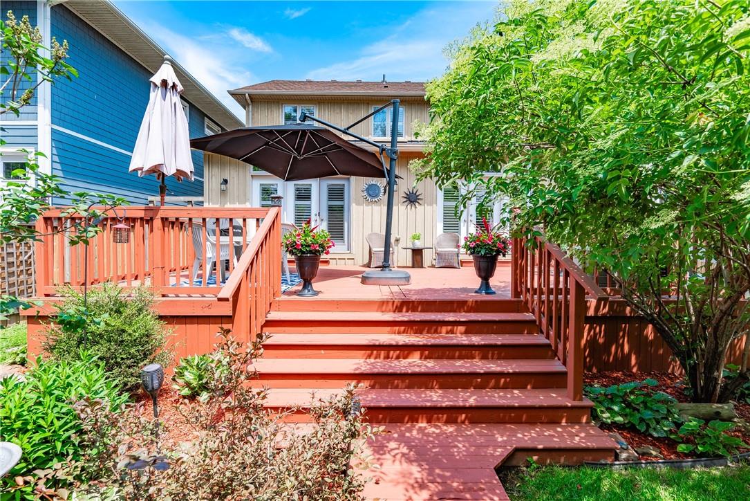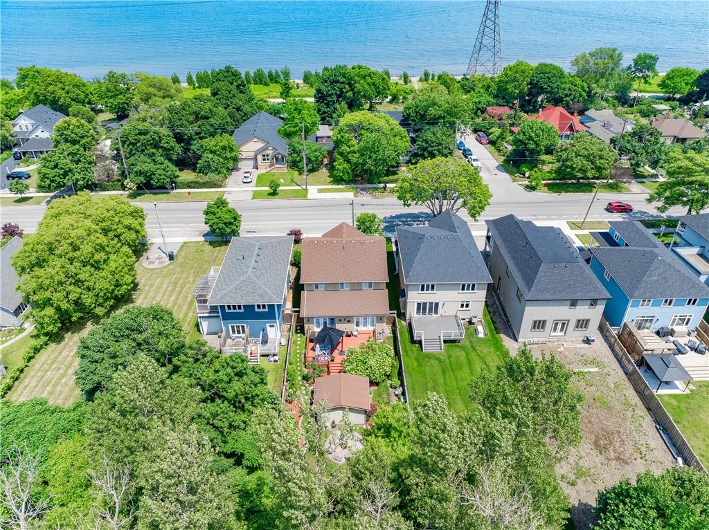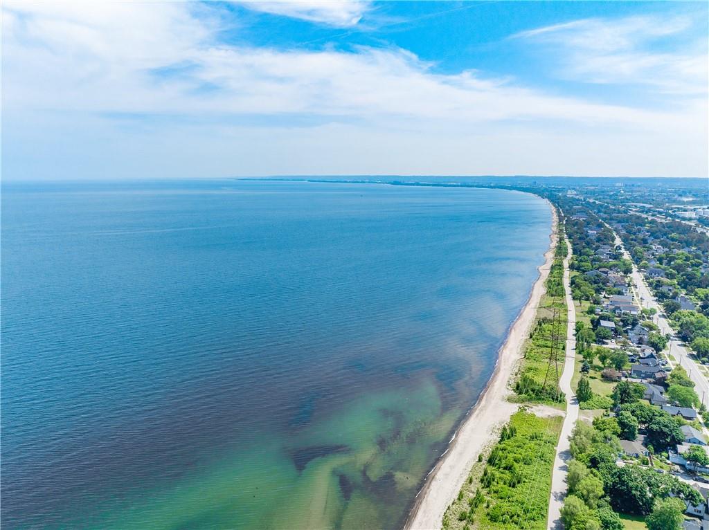3 Bedroom
3 Bathroom
2379 sqft
2 Level
Fireplace
Central Air Conditioning
Forced Air
Waterfront Nearby
$1,199,900
Exquisite Custom-Built Home in Hamilton's Beach Community. Discover this meticulously crafted residence nestled in the sought-after Hamilton Beach Community. With approximately 2,400 square feet of finished living space, this home exudes luxury and sophistication. The open concept design seamlessly blends living and entertaining areas, while premium hardwood flooring throughout adds warmth and elegance. Abundant natural light floods the interior, creating an inviting atmosphere. The gourmet kitchen features custom cabinetry, granite countertops, a gas stove, a stylish backsplash, valance LED lighting, and stainless steel appliances. Step onto the massive deck through two sets of garden doors—an ideal space for dining, lounging, and hosting gatherings. Upstairs, the spacious primary bedroom offers vaulted ceilings, an en-suite bathroom, 2 separate walk-in closets, and access to a private balcony with aluminum railing. Additional bedrooms provide ample closet space and comfort. Convenient amenities like second-floor laundry enhance daily living. A single car attached garage, room for 3 cars on the driveway plus EV Charger simply adds to your conveniences. Cross the street to enjoy the 8 km waterfront trail and sandy beach. With easy highway access and proximity to Burlington, parks, and amenities make this location unbeatable. Don’t miss out on this exceptional property—it’s more than just a home; it’s a lifestyle! (id:49269)
Property Details
|
MLS® Number
|
H4197605 |
|
Property Type
|
Single Family |
|
Amenities Near By
|
Hospital, Public Transit |
|
Equipment Type
|
None |
|
Features
|
Beach, Double Width Or More Driveway, Paved Driveway, Carpet Free, Automatic Garage Door Opener |
|
Parking Space Total
|
4 |
|
Rental Equipment Type
|
None |
|
Water Front Type
|
Waterfront Nearby |
Building
|
Bathroom Total
|
3 |
|
Bedrooms Above Ground
|
3 |
|
Bedrooms Total
|
3 |
|
Appliances
|
Central Vacuum, Dishwasher, Dryer, Microwave, Refrigerator, Stove, Washer & Dryer, Garage Door Opener |
|
Architectural Style
|
2 Level |
|
Basement Type
|
Crawl Space |
|
Ceiling Type
|
Vaulted |
|
Constructed Date
|
2015 |
|
Construction Style Attachment
|
Detached |
|
Cooling Type
|
Central Air Conditioning |
|
Exterior Finish
|
Stone |
|
Fireplace Fuel
|
Gas |
|
Fireplace Present
|
Yes |
|
Fireplace Type
|
Other - See Remarks |
|
Foundation Type
|
Poured Concrete |
|
Half Bath Total
|
1 |
|
Heating Fuel
|
Natural Gas |
|
Heating Type
|
Forced Air |
|
Stories Total
|
2 |
|
Size Exterior
|
2379 Sqft |
|
Size Interior
|
2379 Sqft |
|
Type
|
House |
|
Utility Water
|
Municipal Water |
Parking
|
Attached Garage
|
|
|
Inside Entry
|
|
Land
|
Acreage
|
No |
|
Land Amenities
|
Hospital, Public Transit |
|
Sewer
|
Municipal Sewage System |
|
Size Depth
|
167 Ft |
|
Size Frontage
|
42 Ft |
|
Size Irregular
|
42.65 X 167.96 |
|
Size Total Text
|
42.65 X 167.96|under 1/2 Acre |
|
Zoning Description
|
C/s-1436a |
Rooms
| Level |
Type |
Length |
Width |
Dimensions |
|
Second Level |
Laundry Room |
|
|
7' 8'' x 6' 5'' |
|
Second Level |
4pc Bathroom |
|
|
9' 6'' x 8' 3'' |
|
Second Level |
Bedroom |
|
|
12' 1'' x 11' '' |
|
Second Level |
Bedroom |
|
|
14' '' x 10' 8'' |
|
Second Level |
4pc Ensuite Bath |
|
|
16' 4'' x 7' '' |
|
Second Level |
Primary Bedroom |
|
|
16' 11'' x 17' 7'' |
|
Ground Level |
2pc Bathroom |
|
|
5' 5'' x 7' 1'' |
|
Ground Level |
Kitchen |
|
|
10' 10'' x 14' 9'' |
|
Ground Level |
Dining Room |
|
|
13' 5'' x 14' 9'' |
|
Ground Level |
Great Room |
|
|
15' 11'' x 28' 5'' |
|
Ground Level |
Other |
|
|
5' '' x 7' '' |
|
Ground Level |
Foyer |
|
|
6' 2'' x 8' 5'' |
https://www.realtor.ca/real-estate/27066183/974-beach-boulevard-hamilton



