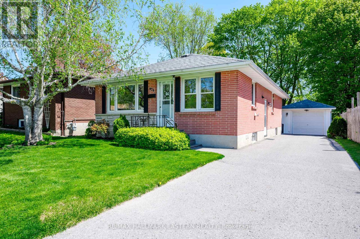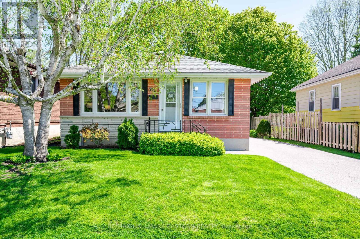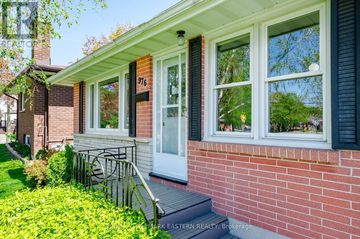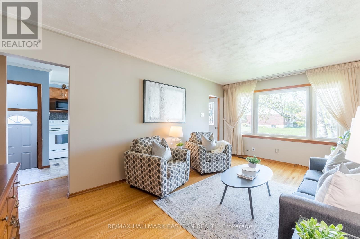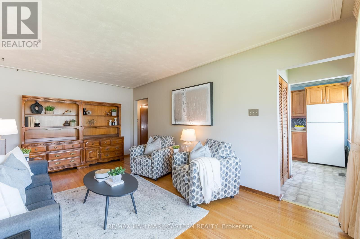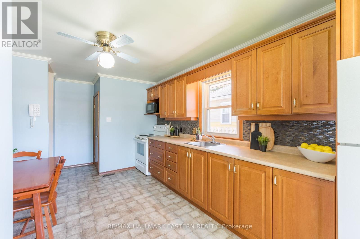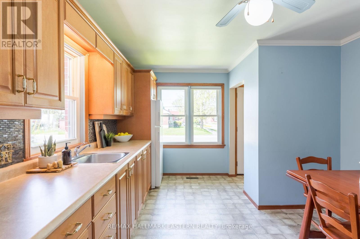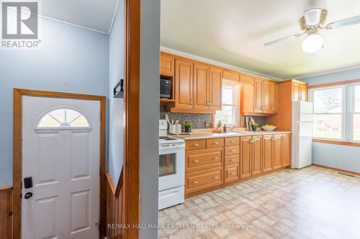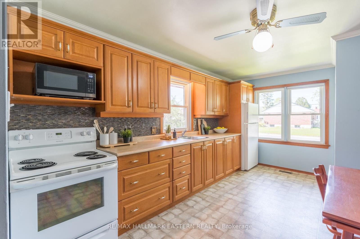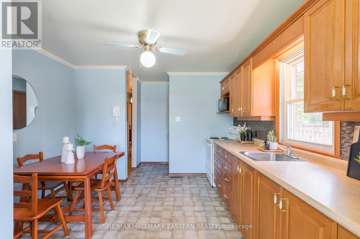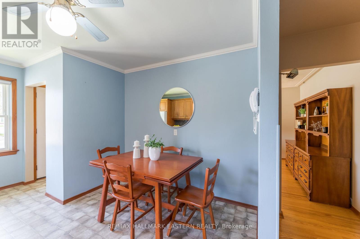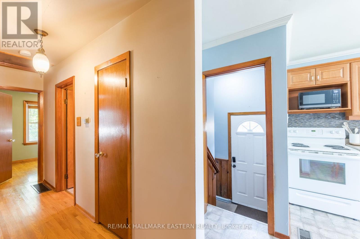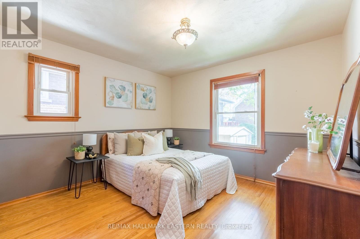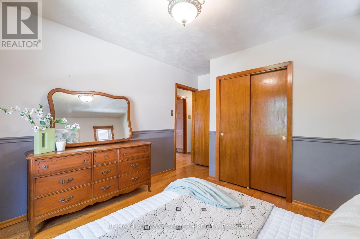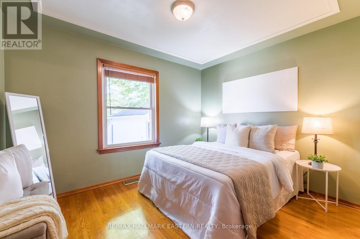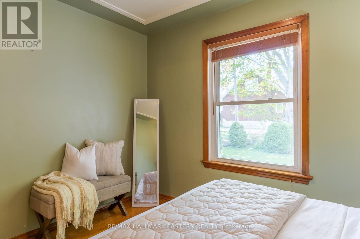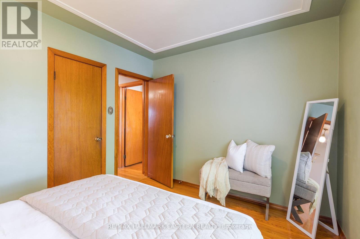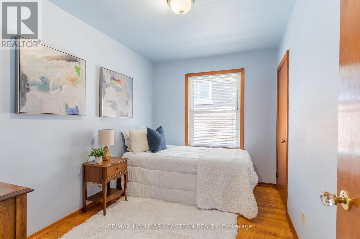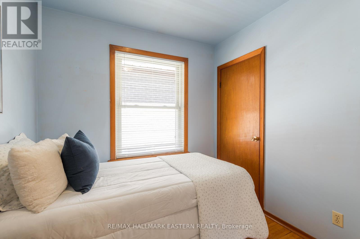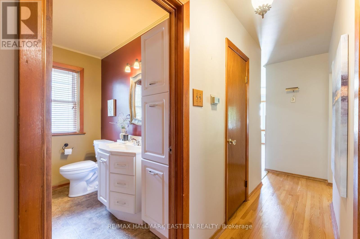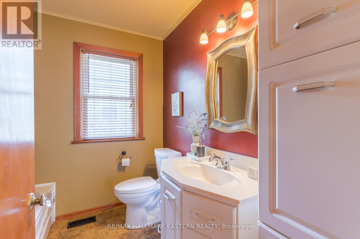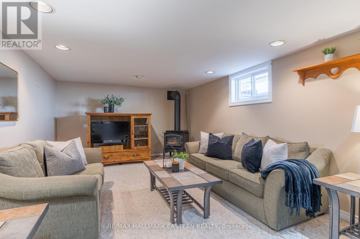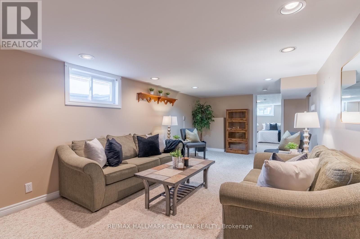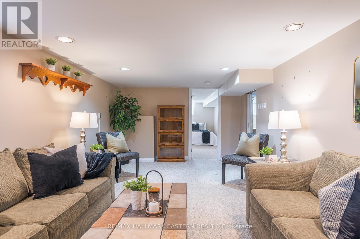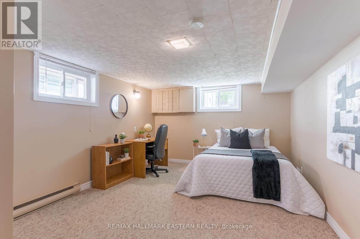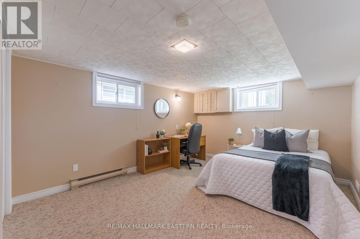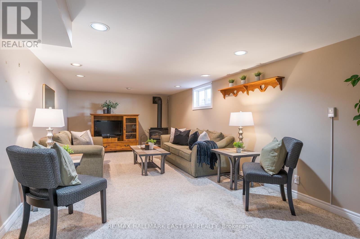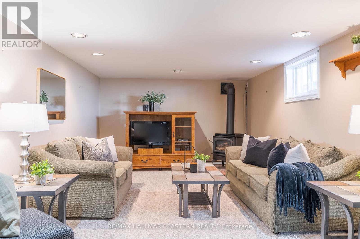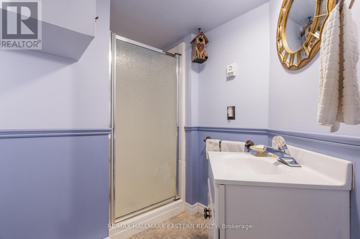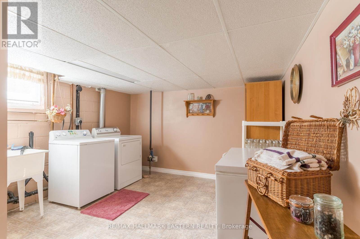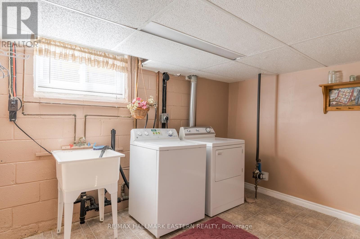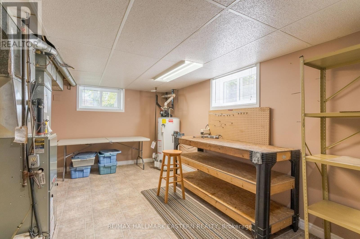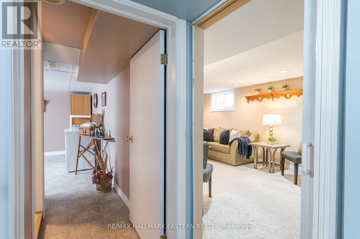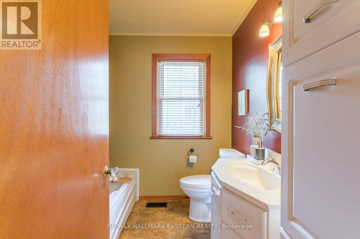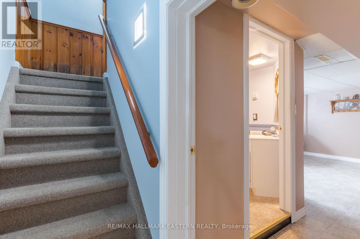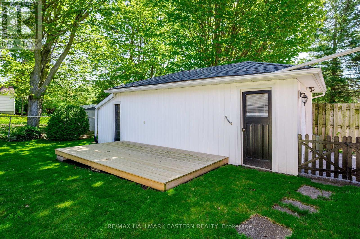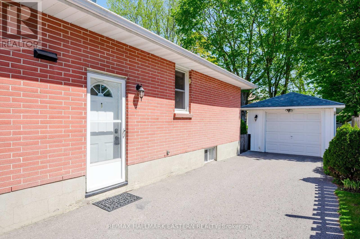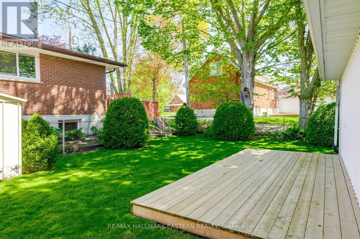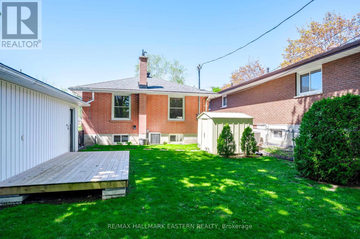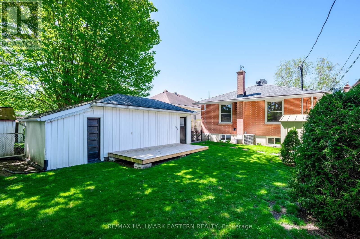4 Bedroom
2 Bathroom
Bungalow
Fireplace
Central Air Conditioning
Forced Air
$585,000
Welcome to this immaculately maintained and move-in-ready home! Boasting an updated eat-in kitchen and large living room with hardwood floors. The main floor features three spacious bedrooms along with a versatile 3-piece bath (could easily have a shower with plumbing still in the wall). Descending to the basement, you'll discover a generous rec room complete with a cozy gas fireplace, perfect for gatherings or relaxation. An additional bedroom, 3-piece bath, laundry room, and sizeable storage or workshop area provide ample space for various needs. A convenient side entrance ensures easy access. Outside, a detached garage, paved driveway, and private backyard. Meticulously maintained yards and gardens add to the charm, creating an inviting atmosphere for outdoor enjoyment. Don't miss the opportunity to make this your new home! (id:49269)
Property Details
|
MLS® Number
|
X8321746 |
|
Property Type
|
Single Family |
|
Community Name
|
Otonabee |
|
Parking Space Total
|
4 |
Building
|
Bathroom Total
|
2 |
|
Bedrooms Above Ground
|
3 |
|
Bedrooms Below Ground
|
1 |
|
Bedrooms Total
|
4 |
|
Appliances
|
Dryer, Freezer, Microwave, Refrigerator, Stove, Washer |
|
Architectural Style
|
Bungalow |
|
Basement Development
|
Finished |
|
Basement Type
|
Full (finished) |
|
Construction Style Attachment
|
Detached |
|
Cooling Type
|
Central Air Conditioning |
|
Exterior Finish
|
Brick |
|
Fireplace Present
|
Yes |
|
Foundation Type
|
Block |
|
Heating Fuel
|
Natural Gas |
|
Heating Type
|
Forced Air |
|
Stories Total
|
1 |
|
Type
|
House |
|
Utility Water
|
Municipal Water |
Parking
Land
|
Acreage
|
No |
|
Sewer
|
Sanitary Sewer |
|
Size Irregular
|
43.71 X 110.78 Ft ; 110.78ft X 43.99ft X 110.87ft X 43.61ft |
|
Size Total Text
|
43.71 X 110.78 Ft ; 110.78ft X 43.99ft X 110.87ft X 43.61ft|under 1/2 Acre |
Rooms
| Level |
Type |
Length |
Width |
Dimensions |
|
Basement |
Utility Room |
3.37 m |
5.21 m |
3.37 m x 5.21 m |
|
Basement |
Recreational, Games Room |
3.44 m |
7.16 m |
3.44 m x 7.16 m |
|
Basement |
Bedroom 4 |
3.44 m |
4.95 m |
3.44 m x 4.95 m |
|
Basement |
Laundry Room |
3.37 m |
5.65 m |
3.37 m x 5.65 m |
|
Basement |
Bathroom |
2.34 m |
2.27 m |
2.34 m x 2.27 m |
|
Ground Level |
Living Room |
3.5 m |
2.46 m |
3.5 m x 2.46 m |
|
Ground Level |
Kitchen |
3.52 m |
5.87 m |
3.52 m x 5.87 m |
|
Ground Level |
Primary Bedroom |
3.5 m |
4.1 m |
3.5 m x 4.1 m |
|
Ground Level |
Bedroom 2 |
3.5 m |
2.46 m |
3.5 m x 2.46 m |
|
Ground Level |
Bedroom 3 |
3.52 m |
2.91 m |
3.52 m x 2.91 m |
|
Ground Level |
Bathroom |
2.46 m |
2.2 m |
2.46 m x 2.2 m |
https://www.realtor.ca/real-estate/26869617/976-high-street-peterborough-otonabee

