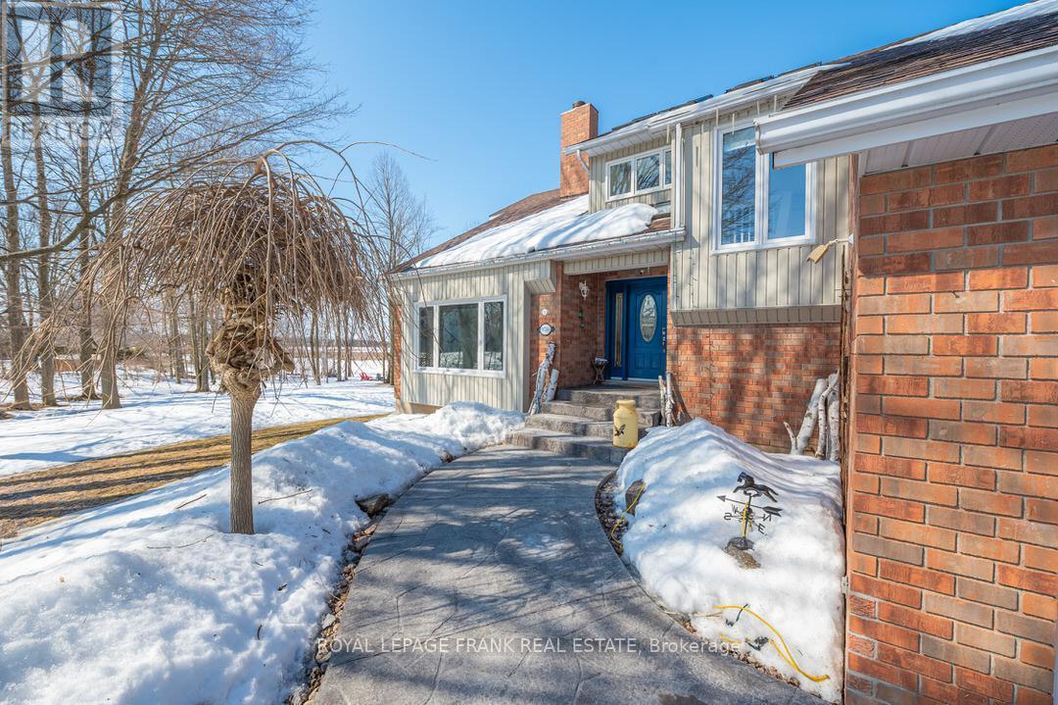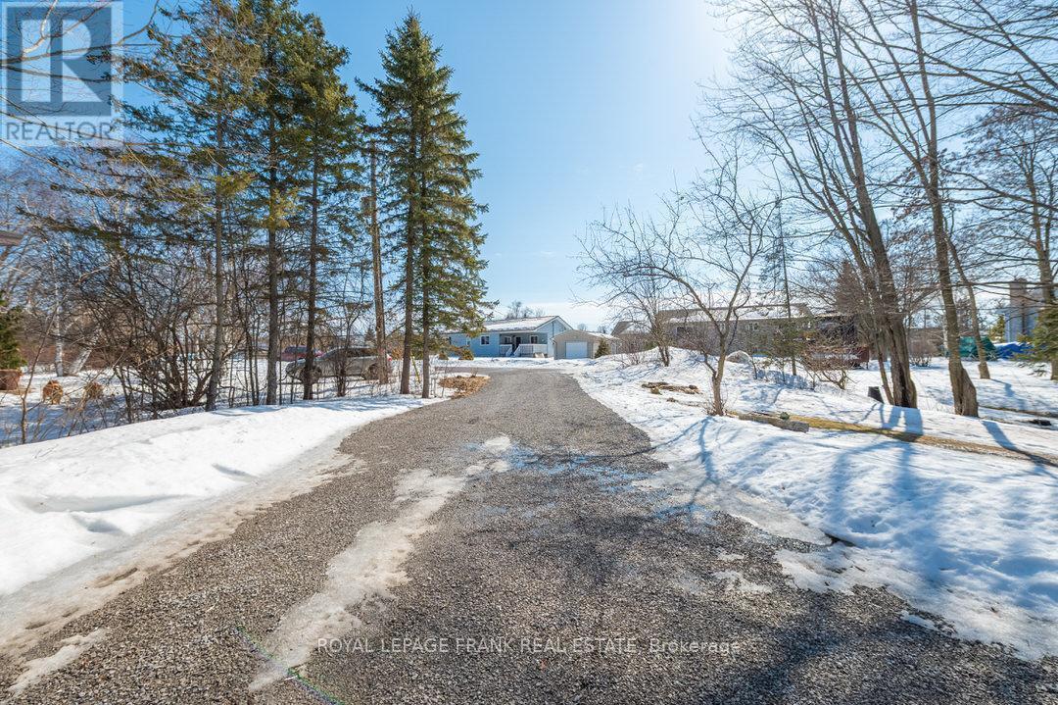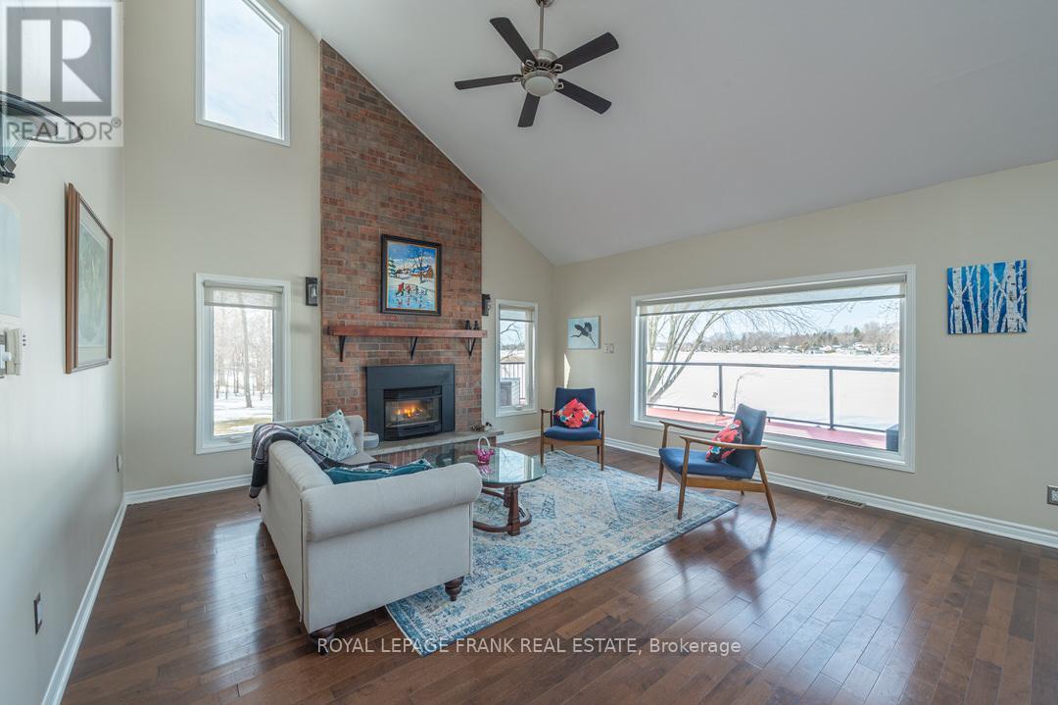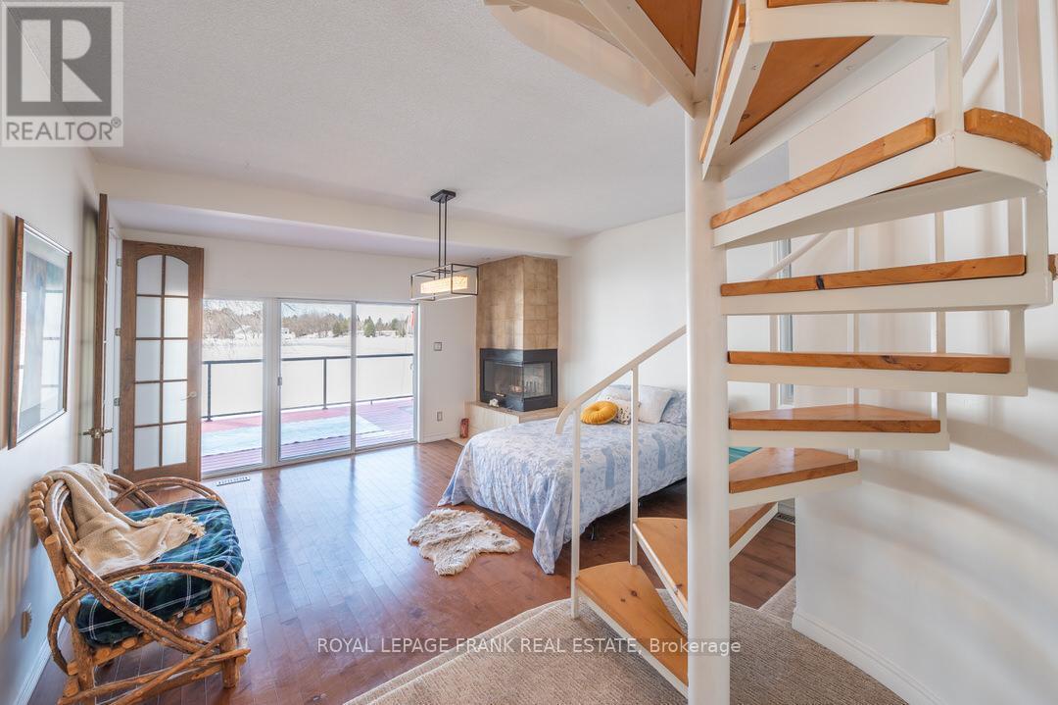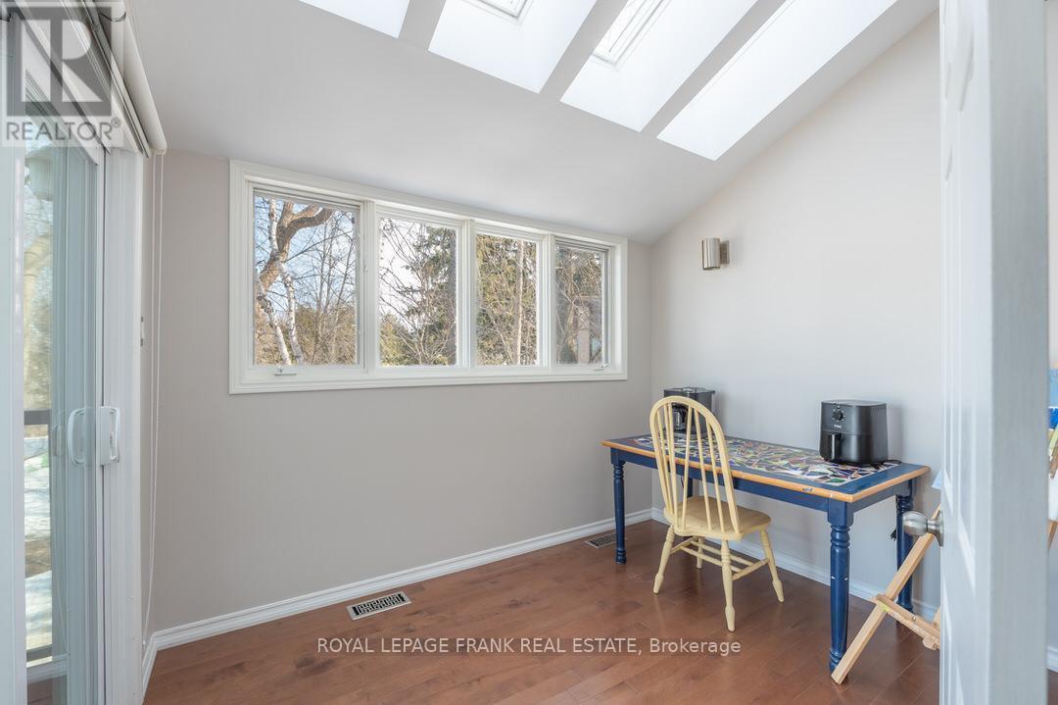5 Bedroom
3 Bathroom
Fireplace
Central Air Conditioning
Forced Air
Waterfront
Landscaped
$1,524,999
WOW 250 feet with westerly views on beautiful Buckhorn Lake. This fantastic waterfront home features over 5000 square feet of finished living space with lots of updates. This 4+ bdrm 3 bath home has cathedral ceilings, hardwood floors, 2 gas fireplaces, 2 wood burning fireplaces and 5 walkouts with lake views. Featuring the perfect separate space for in-laws or visiting friends including a newly renovated bath and walkout to the deck. The large bright laundry room has convenient access to the double car garage. An amazing finished lower level with walkout includes a gym, family/games room and a theatre room. The property is level and is great for family games, has good swimming off the dock, a fire pit and a large private deck lakeside. You will have peace of mind with a newer septic. Buckhorn Lake is part of a 5 chain of lakes with lock free boating. Enjoy boating destinations of Buckhorn and Bobcaygeon, watersports, great fishing and all the Trent Severn Waterway has to offer. Situated at the end of a dead-end township road a short drive to Peterborough (id:49269)
Property Details
|
MLS® Number
|
X12018264 |
|
Property Type
|
Single Family |
|
Community Name
|
Selwyn |
|
AmenitiesNearBy
|
Marina |
|
CommunityFeatures
|
School Bus |
|
Easement
|
Unknown |
|
EquipmentType
|
Water Heater |
|
Features
|
Wooded Area, Irregular Lot Size, Flat Site, Dry, In-law Suite |
|
ParkingSpaceTotal
|
11 |
|
RentalEquipmentType
|
Water Heater |
|
Structure
|
Deck, Dock |
|
ViewType
|
Lake View, Direct Water View |
|
WaterFrontType
|
Waterfront |
Building
|
BathroomTotal
|
3 |
|
BedroomsAboveGround
|
1 |
|
BedroomsBelowGround
|
4 |
|
BedroomsTotal
|
5 |
|
Age
|
31 To 50 Years |
|
Appliances
|
Garage Door Opener Remote(s), Oven - Built-in, Central Vacuum, Range, Water Softener, Dishwasher, Microwave, Stove, Refrigerator |
|
BasementDevelopment
|
Finished |
|
BasementFeatures
|
Walk Out |
|
BasementType
|
N/a (finished) |
|
ConstructionStyleAttachment
|
Detached |
|
CoolingType
|
Central Air Conditioning |
|
ExteriorFinish
|
Concrete, Vinyl Siding |
|
FireplacePresent
|
Yes |
|
FireplaceTotal
|
4 |
|
FoundationType
|
Poured Concrete |
|
HalfBathTotal
|
1 |
|
HeatingFuel
|
Natural Gas |
|
HeatingType
|
Forced Air |
|
StoriesTotal
|
2 |
|
Type
|
House |
|
UtilityWater
|
Drilled Well |
Parking
Land
|
AccessType
|
Year-round Access, Private Docking |
|
Acreage
|
No |
|
LandAmenities
|
Marina |
|
LandscapeFeatures
|
Landscaped |
|
Sewer
|
Septic System |
|
SizeDepth
|
182 Ft |
|
SizeFrontage
|
250 Ft |
|
SizeIrregular
|
250 X 182 Ft ; 182 Depth |
|
SizeTotalText
|
250 X 182 Ft ; 182 Depth|1/2 - 1.99 Acres |
Rooms
| Level |
Type |
Length |
Width |
Dimensions |
|
Second Level |
Bedroom |
4.78 m |
4.41 m |
4.78 m x 4.41 m |
|
Second Level |
Bedroom |
4.2 m |
4.32 m |
4.2 m x 4.32 m |
|
Second Level |
Bedroom |
4.64 m |
4.22 m |
4.64 m x 4.22 m |
|
Second Level |
Bathroom |
3.57 m |
3.74 m |
3.57 m x 3.74 m |
|
Second Level |
Primary Bedroom |
4.59 m |
4.26 m |
4.59 m x 4.26 m |
|
Basement |
Recreational, Games Room |
13.91 m |
13.16 m |
13.91 m x 13.16 m |
|
Basement |
Sitting Room |
4.63 m |
5.27 m |
4.63 m x 5.27 m |
|
Main Level |
Living Room |
4.63 m |
5.27 m |
4.63 m x 5.27 m |
|
Main Level |
Dining Room |
4.21 m |
4.31 m |
4.21 m x 4.31 m |
|
Main Level |
Kitchen |
4.78 m |
3.08 m |
4.78 m x 3.08 m |
|
Main Level |
Family Room |
9.51 m |
4.95 m |
9.51 m x 4.95 m |
|
Main Level |
Bedroom |
4.64 m |
4.6 m |
4.64 m x 4.6 m |
|
Main Level |
Bathroom |
3.42 m |
2.25 m |
3.42 m x 2.25 m |
|
Main Level |
Bathroom |
2.36 m |
1.55 m |
2.36 m x 1.55 m |
|
Main Level |
Laundry Room |
4.28 m |
3.36 m |
4.28 m x 3.36 m |
|
Main Level |
Office |
2.49 m |
3.21 m |
2.49 m x 3.21 m |
Utilities
|
Natural Gas Available
|
Available |
https://www.realtor.ca/real-estate/28022142/978-harrington-line-selwyn-selwyn



