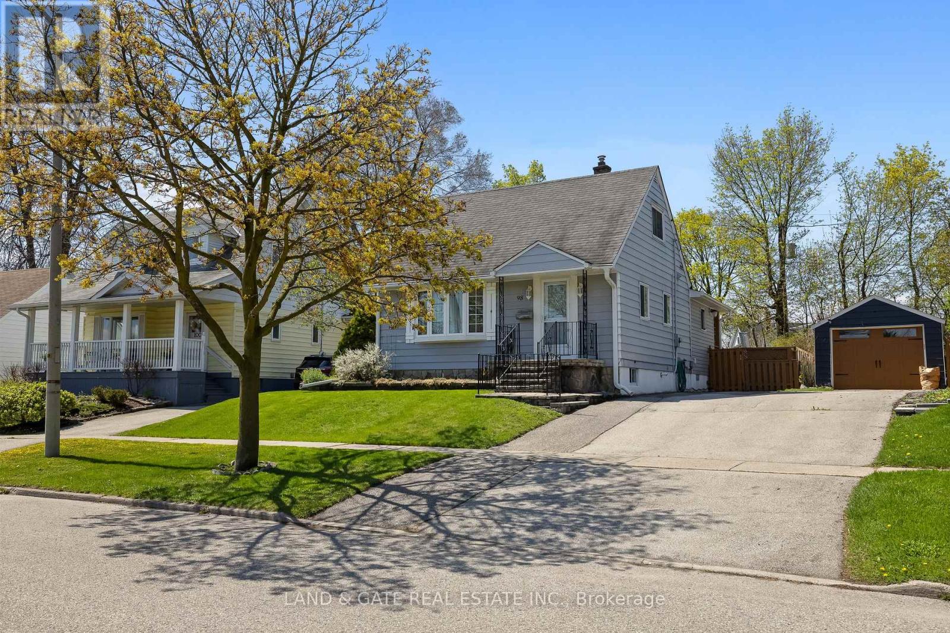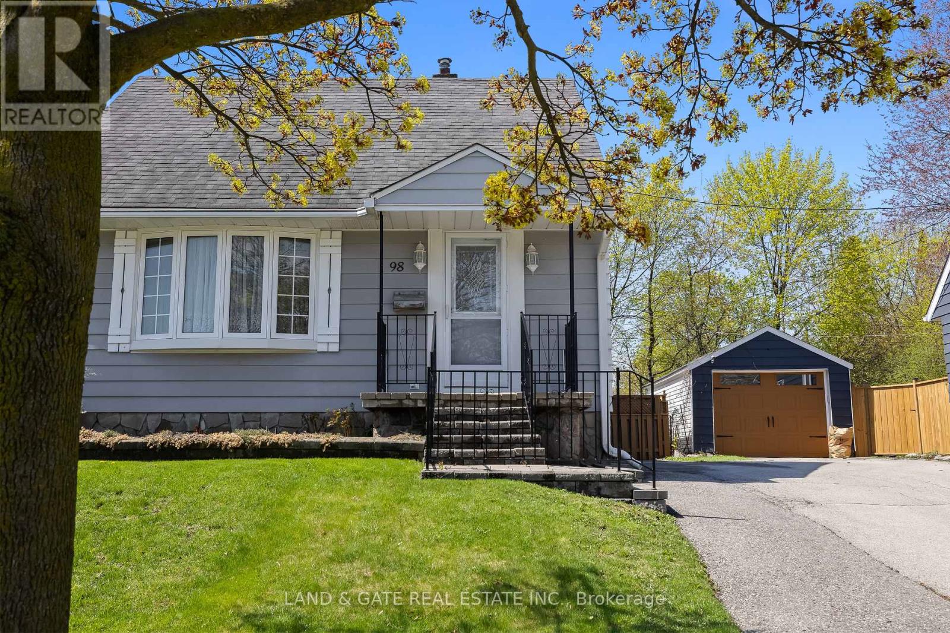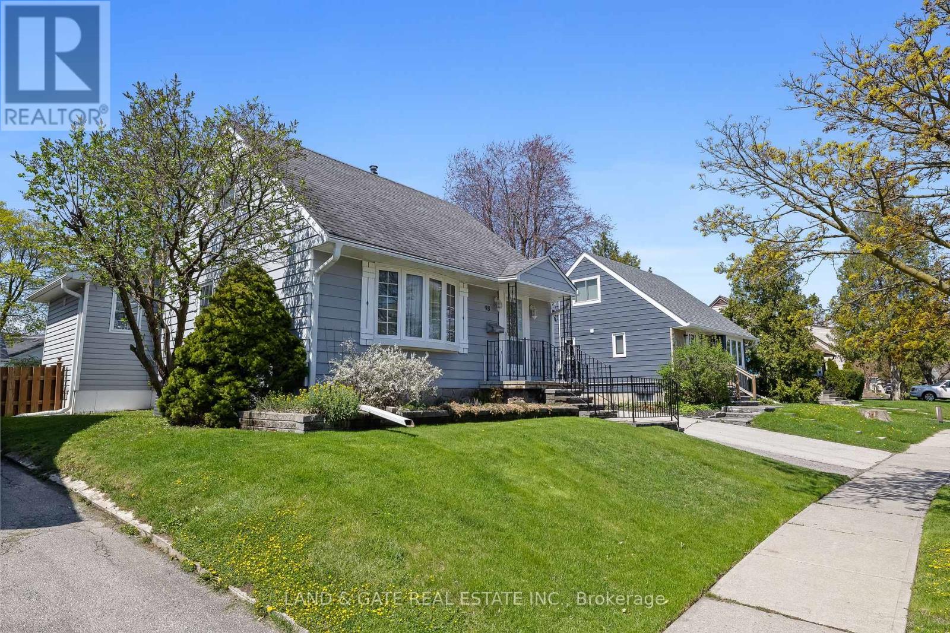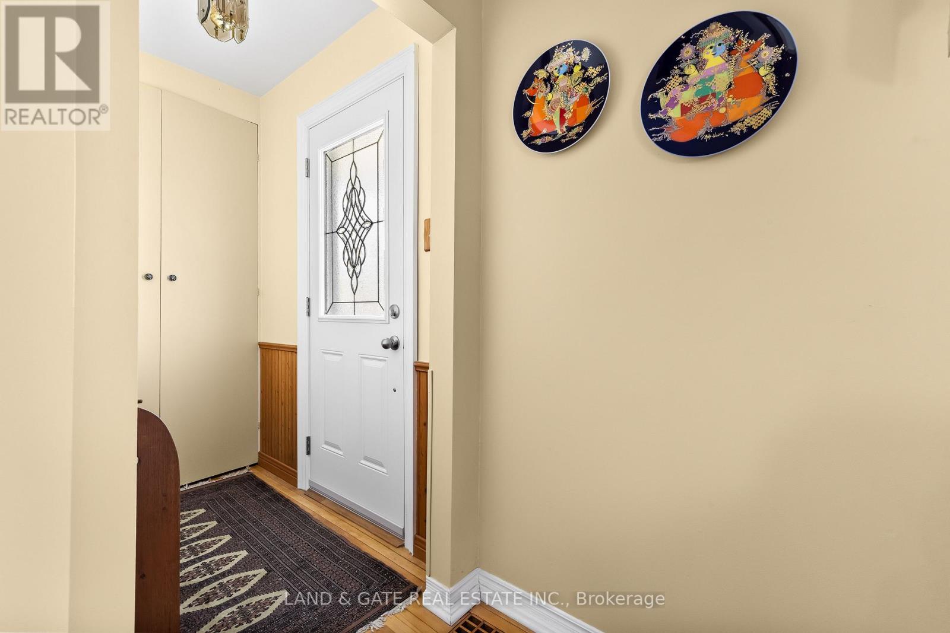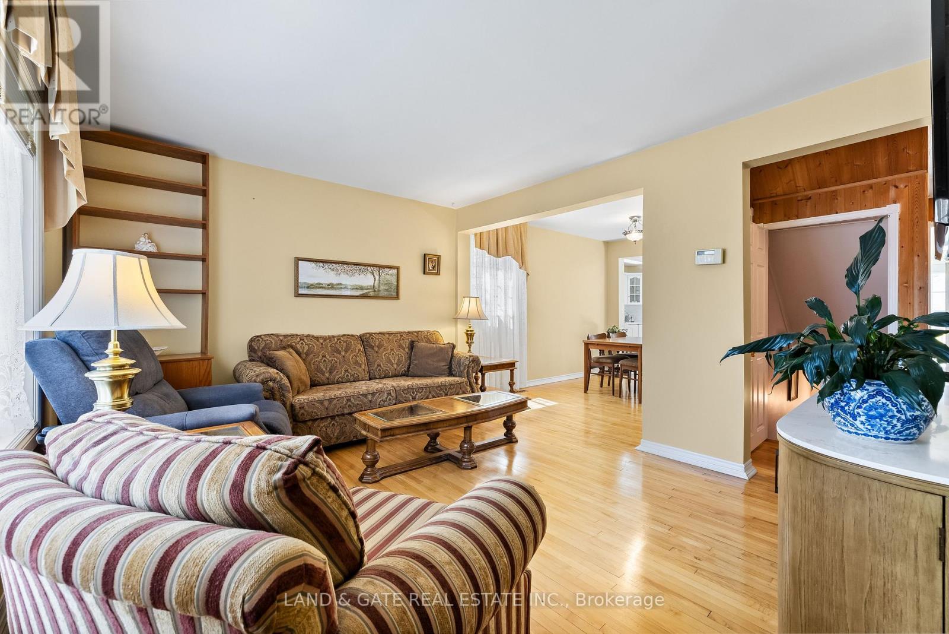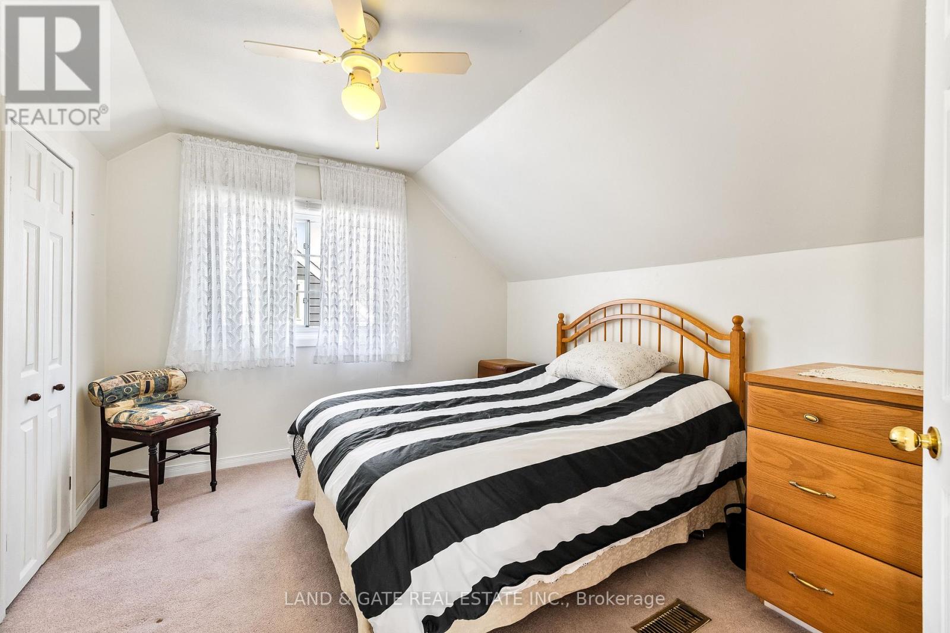416-218-8800
admin@hlfrontier.com
98 Admiral Road Ajax (South East), Ontario L1S 2P1
3 Bedroom
1 Bathroom
1100 - 1500 sqft
Fireplace
Central Air Conditioning
Forced Air
$719,900
Lovely home in a quiet family friendly neighbourhood. Large well maintained yard with many perennials. Spacious kitchen with quartz counters and backsplash. Moveable centre island, potlights, skylight, pot drawers and walk out to covered deck. Main floor laundry with storage. Partially finished basement with gas fireplace. 10x10 garden shed with loft. Hardwood floors in living and dining rooms and underneath broadloom in the upper level. Leaf guards. This home is priced to sell. (id:49269)
Property Details
| MLS® Number | E12130486 |
| Property Type | Single Family |
| Community Name | South East |
| EquipmentType | Water Heater, Water Heater - Gas |
| ParkingSpaceTotal | 3 |
| RentalEquipmentType | Water Heater, Water Heater - Gas |
Building
| BathroomTotal | 1 |
| BedroomsAboveGround | 3 |
| BedroomsTotal | 3 |
| Amenities | Separate Electricity Meters |
| Appliances | Water Meter, Water Heater, Dishwasher, Dryer, Freezer, Stove, Washer, Window Coverings, Refrigerator |
| BasementDevelopment | Partially Finished |
| BasementType | Full (partially Finished) |
| ConstructionStyleAttachment | Detached |
| CoolingType | Central Air Conditioning |
| ExteriorFinish | Aluminum Siding, Vinyl Siding |
| FireplacePresent | Yes |
| FlooringType | Hardwood, Carpeted |
| FoundationType | Concrete |
| HeatingFuel | Natural Gas |
| HeatingType | Forced Air |
| StoriesTotal | 2 |
| SizeInterior | 1100 - 1500 Sqft |
| Type | House |
| UtilityWater | Municipal Water |
Parking
| No Garage |
Land
| Acreage | No |
| Sewer | Sanitary Sewer |
| SizeDepth | 120 Ft |
| SizeFrontage | 45 Ft |
| SizeIrregular | 45 X 120 Ft |
| SizeTotalText | 45 X 120 Ft |
Rooms
| Level | Type | Length | Width | Dimensions |
|---|---|---|---|---|
| Second Level | Bedroom 2 | 3.37 m | 3 m | 3.37 m x 3 m |
| Second Level | Bedroom 3 | 3.77 m | 2.85 m | 3.77 m x 2.85 m |
| Basement | Recreational, Games Room | 6.68 m | 4.67 m | 6.68 m x 4.67 m |
| Main Level | Living Room | 4.17 m | 3.53 m | 4.17 m x 3.53 m |
| Main Level | Dining Room | 2.9 m | 2.84 m | 2.9 m x 2.84 m |
| Main Level | Kitchen | 4.24 m | 2.91 m | 4.24 m x 2.91 m |
| Main Level | Eating Area | 2.91 m | 2.35 m | 2.91 m x 2.35 m |
| Main Level | Laundry Room | 2.7 m | 2.24 m | 2.7 m x 2.24 m |
| Main Level | Primary Bedroom | 3.7 m | 2.32 m | 3.7 m x 2.32 m |
https://www.realtor.ca/real-estate/28273154/98-admiral-road-ajax-south-east-south-east
Interested?
Contact us for more information

