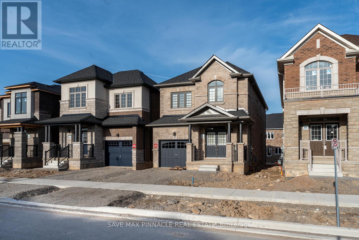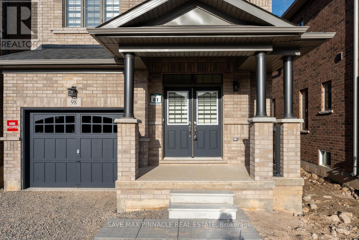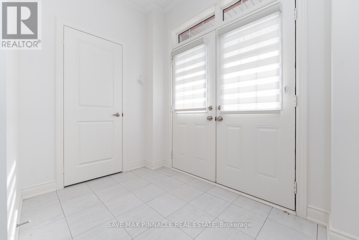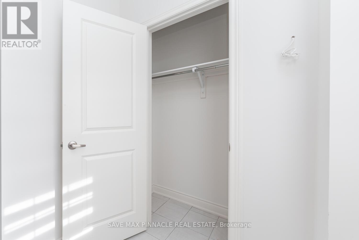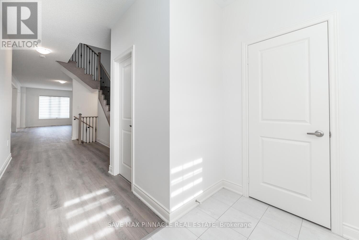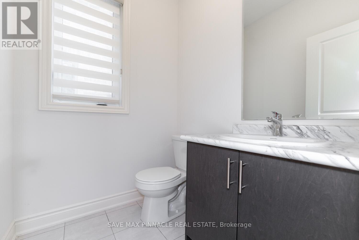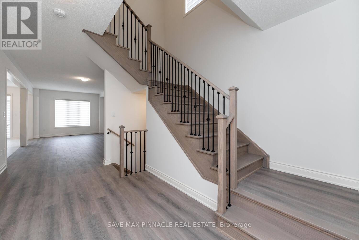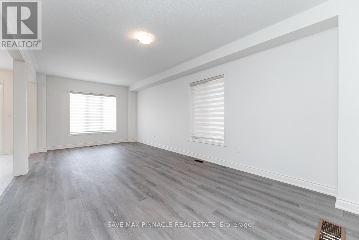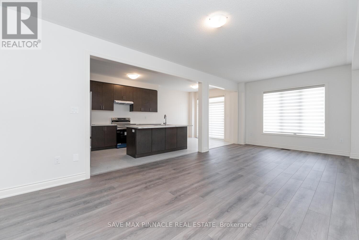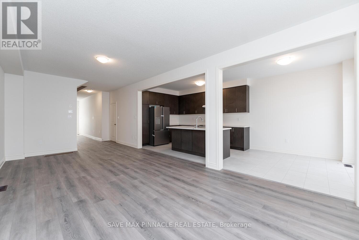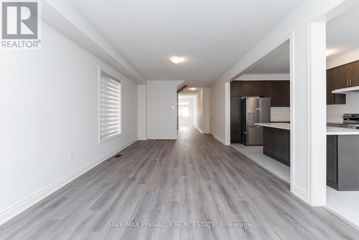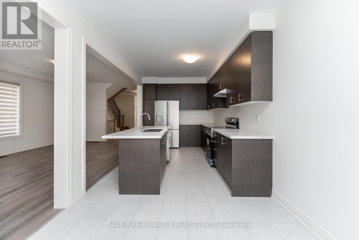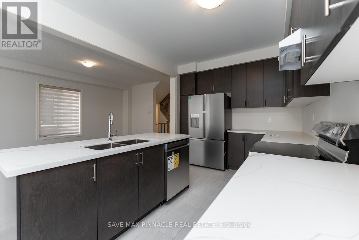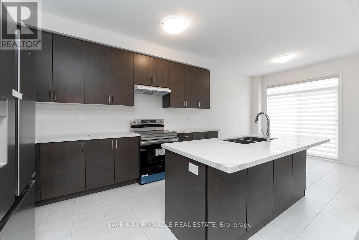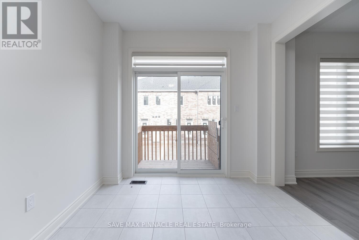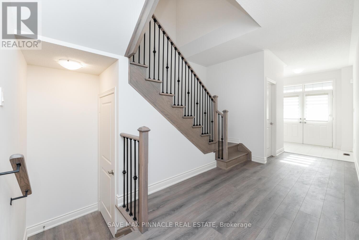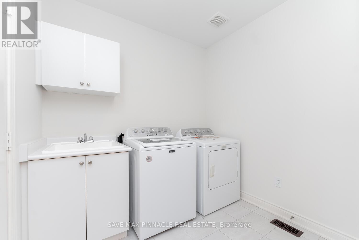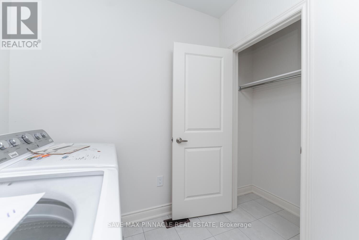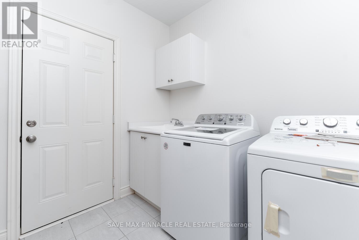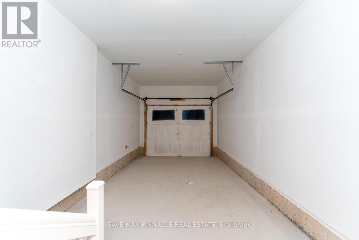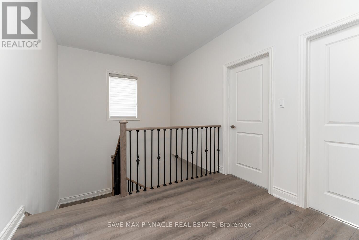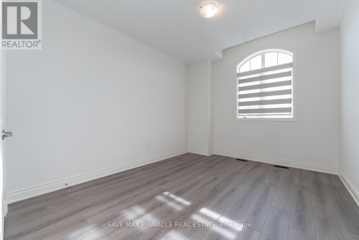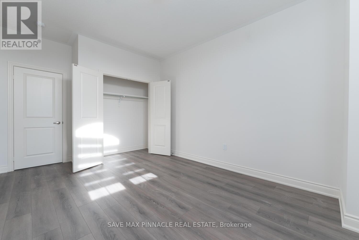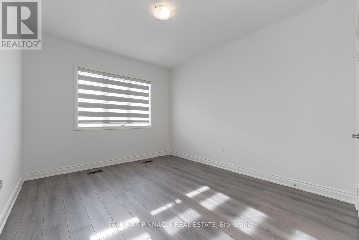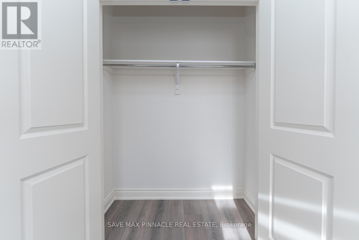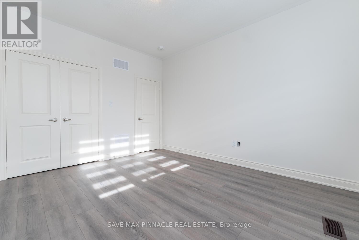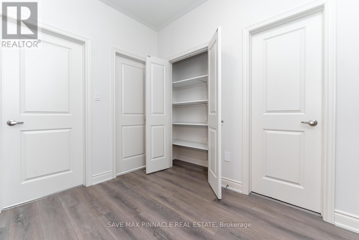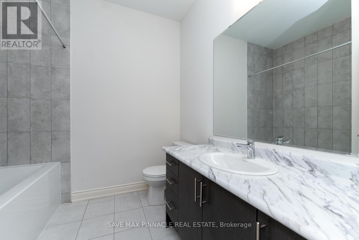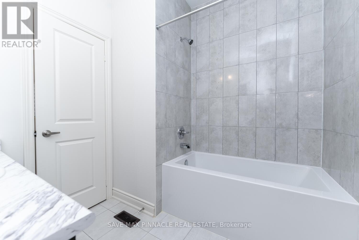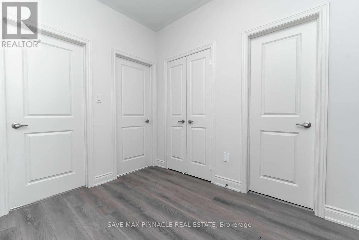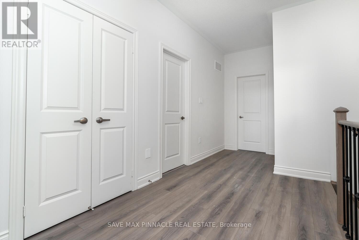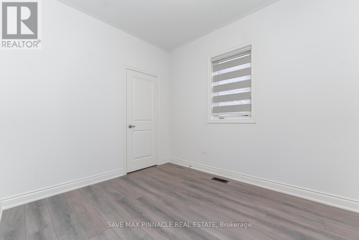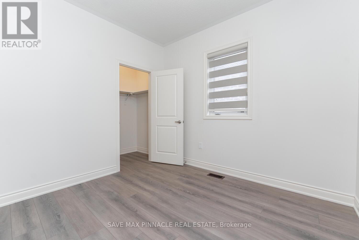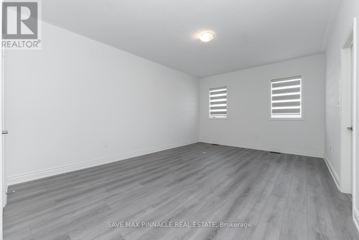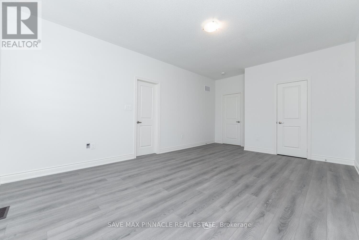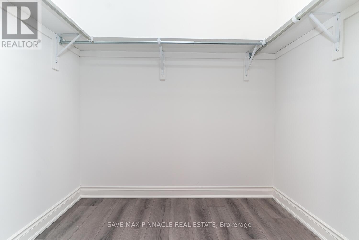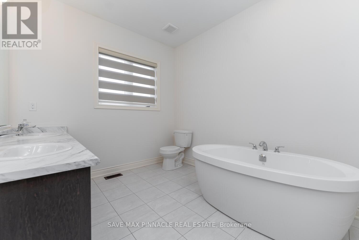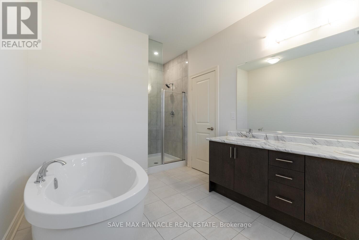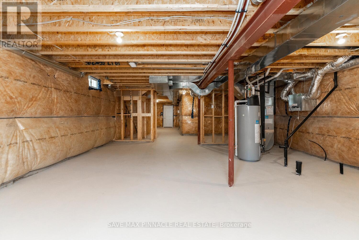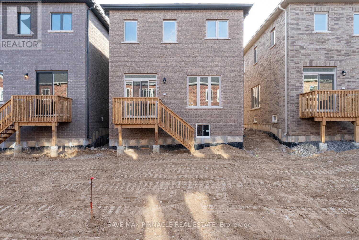4 Bedroom
3 Bathroom
Central Air Conditioning
Forced Air
$3,400 Monthly
Stunningl! Brand New! Never Lived In! 4 Beds/3Bathe Detached Home Situated In a Wonderful Family Neighbourhood. Enter The Home With Double Door Entrance. This Bright & Spacious Home Features Fabulous Layout. Main Floor Features Open Concept Living and Dining Room. Modern Kitchen Features Quartz Countertops, Centre Island, & S/S Appliances and a Breakfast Area. Perfect For Entertaining! 9Ft Ceilings Span Over Beautiful Hardwood Floors Throughout. Oak Staircase Leads to Amazing Upper level Boosting 4 Bedrooms/2 Full Baths. Prim. Bedroom Retreat W/ 5 Pcs Ensuite W/ Glass Shower, Dbl Sink Vanity, Free Standing tub and a W/I Closet. Sophisticated Home is Thoughtfully designed for your comfort With Plenty Of Space to Live, Work and Play. Close to Schools, Parks, Shopping and All Other Amenities. Ensuring Comfort and Convenience to your Family!| **** EXTRAS **** The landlord will Install Air Conditioner and Garage Door Opener. Convenient Garage Entry to House. (id:49269)
Property Details
|
MLS® Number
|
X8226540 |
|
Property Type
|
Single Family |
|
Parking Space Total
|
3 |
Building
|
Bathroom Total
|
3 |
|
Bedrooms Above Ground
|
4 |
|
Bedrooms Total
|
4 |
|
Basement Features
|
Walk-up |
|
Basement Type
|
N/a |
|
Construction Style Attachment
|
Detached |
|
Cooling Type
|
Central Air Conditioning |
|
Exterior Finish
|
Brick |
|
Heating Fuel
|
Natural Gas |
|
Heating Type
|
Forced Air |
|
Stories Total
|
2 |
|
Type
|
House |
Parking
Land
Rooms
| Level |
Type |
Length |
Width |
Dimensions |
|
Second Level |
Primary Bedroom |
4.69 m |
4.42 m |
4.69 m x 4.42 m |
|
Second Level |
Bedroom 2 |
3.96 m |
3.08 m |
3.96 m x 3.08 m |
|
Second Level |
Bedroom 3 |
4.02 m |
3.29 m |
4.02 m x 3.29 m |
|
Second Level |
Bedroom 4 |
3.05 m |
2.44 m |
3.05 m x 2.44 m |
|
Main Level |
Living Room |
7.38 m |
3.66 m |
7.38 m x 3.66 m |
|
Main Level |
Dining Room |
7.38 m |
3.66 m |
7.38 m x 3.66 m |
|
Main Level |
Kitchen |
3.96 m |
2.9 m |
3.96 m x 2.9 m |
|
Main Level |
Eating Area |
2.9 m |
2.74 m |
2.9 m x 2.74 m |
https://www.realtor.ca/real-estate/26739958/98-attwater-dr-cambridge

