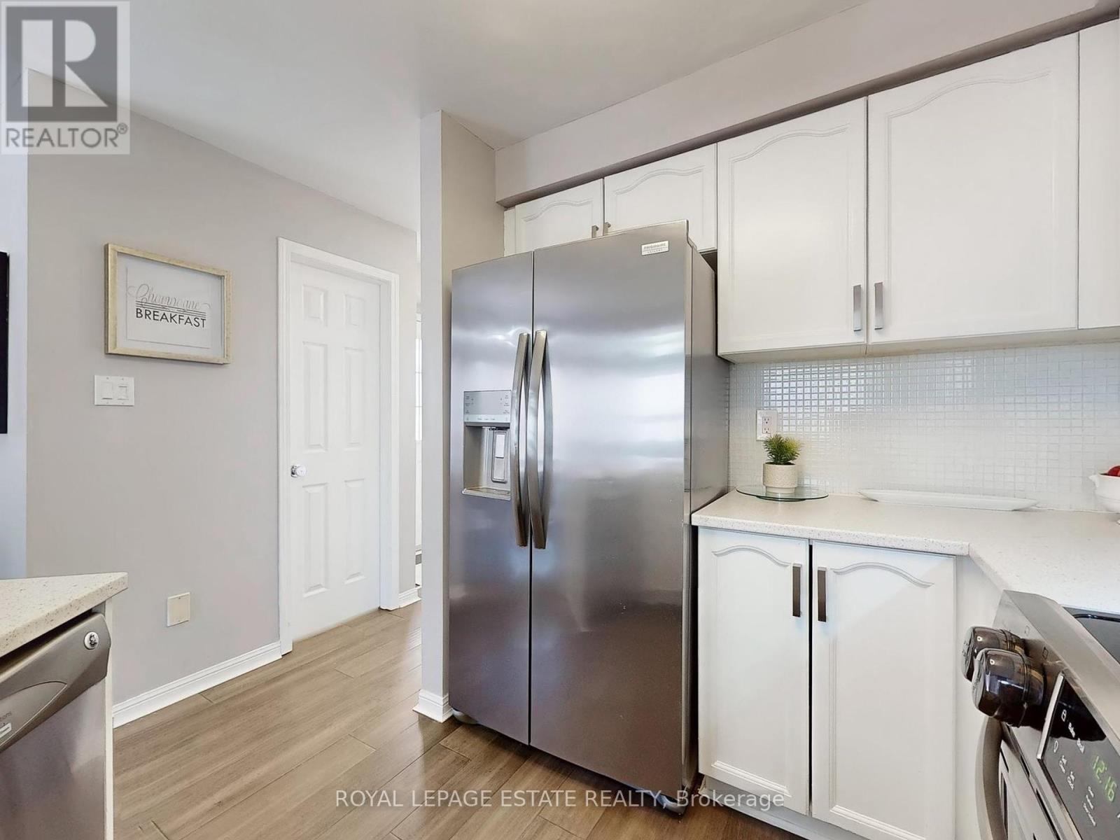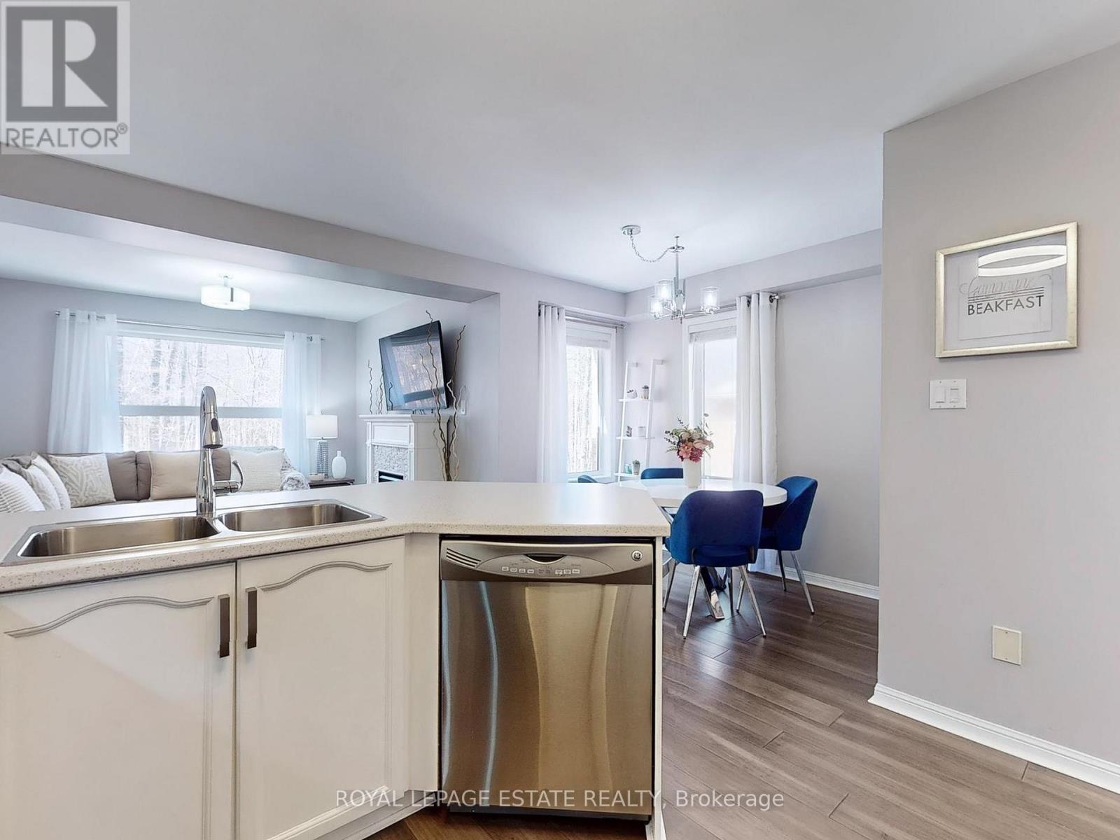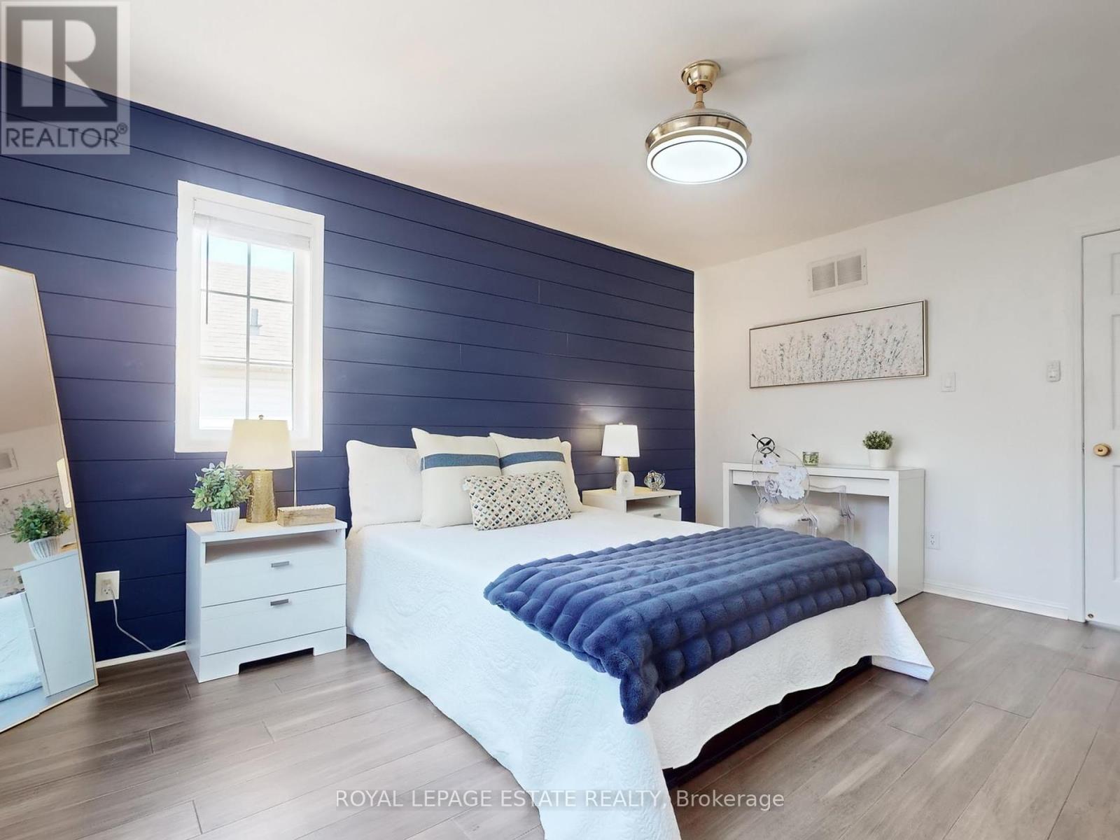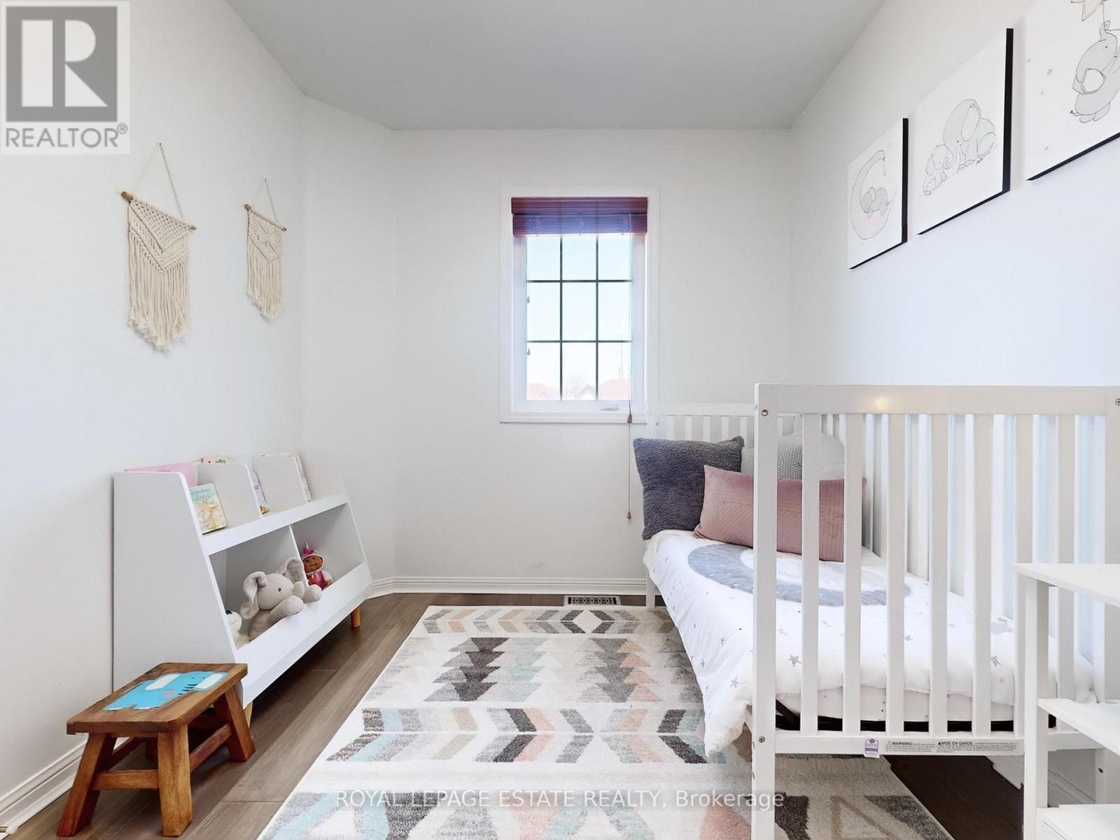4 Bedroom
3 Bathroom
1100 - 1500 sqft
Central Air Conditioning
Forced Air
$689,900
Ideally situated on a quiet crescent in the desirable Ardagh Bluffs area with over 17km of walking trails right outside your door. This 3+1 bedroom, 2.5 bathroom family home offers an open concept living space with tons of natural light, gorgeous hardwood floors on all 3 levels, new stairs, and lots of recent updates. Attached only by the garage makes this feel like a detached home. Access to garage through mudroom. Full walk out basement with separate entrance, rough in for basement powder rm, functional layout end unit with access to private fenced back yard. 10 minute drive to the Barrie waterfront and all that it has to offer. Owned AC & Furnace(2023) Hardwood floor(2021) New Stairs(2021) Fridge, stove, microwave hood(2021) Kitchen counters(2022) Front Interlock Stone(2023) Updated Bsmnt(2024) Powder Rm Rough In Bsmnt(2024) New Washer(2022) (id:49269)
Property Details
|
MLS® Number
|
S12113981 |
|
Property Type
|
Single Family |
|
Community Name
|
Ardagh |
|
EquipmentType
|
Water Heater - Gas |
|
Features
|
Carpet Free |
|
ParkingSpaceTotal
|
3 |
|
RentalEquipmentType
|
Water Heater - Gas |
|
Structure
|
Shed |
Building
|
BathroomTotal
|
3 |
|
BedroomsAboveGround
|
3 |
|
BedroomsBelowGround
|
1 |
|
BedroomsTotal
|
4 |
|
Age
|
16 To 30 Years |
|
Appliances
|
Blinds, Dishwasher, Dryer, Garage Door Opener, Microwave, Stove, Washer, Refrigerator |
|
BasementDevelopment
|
Partially Finished |
|
BasementFeatures
|
Walk Out |
|
BasementType
|
N/a (partially Finished) |
|
ConstructionStyleAttachment
|
Attached |
|
CoolingType
|
Central Air Conditioning |
|
ExteriorFinish
|
Brick |
|
FlooringType
|
Hardwood, Ceramic |
|
FoundationType
|
Unknown |
|
HalfBathTotal
|
1 |
|
HeatingFuel
|
Natural Gas |
|
HeatingType
|
Forced Air |
|
StoriesTotal
|
2 |
|
SizeInterior
|
1100 - 1500 Sqft |
|
Type
|
Row / Townhouse |
|
UtilityWater
|
Municipal Water |
Parking
Land
|
Acreage
|
No |
|
Sewer
|
Sanitary Sewer |
|
SizeDepth
|
119 Ft ,10 In |
|
SizeFrontage
|
25 Ft ,7 In |
|
SizeIrregular
|
25.6 X 119.9 Ft |
|
SizeTotalText
|
25.6 X 119.9 Ft |
Rooms
| Level |
Type |
Length |
Width |
Dimensions |
|
Second Level |
Primary Bedroom |
4.55 m |
3.4 m |
4.55 m x 3.4 m |
|
Second Level |
Bathroom |
3 m |
1.47 m |
3 m x 1.47 m |
|
Second Level |
Bedroom 2 |
4.17 m |
2.59 m |
4.17 m x 2.59 m |
|
Second Level |
Bedroom 3 |
3.73 m |
2.36 m |
3.73 m x 2.36 m |
|
Second Level |
Bathroom |
2.64 m |
1.63 m |
2.64 m x 1.63 m |
|
Basement |
Recreational, Games Room |
5.66 m |
2.72 m |
5.66 m x 2.72 m |
|
Basement |
Exercise Room |
3.18 m |
2.11 m |
3.18 m x 2.11 m |
|
Basement |
Bedroom 4 |
2.74 m |
3.1 m |
2.74 m x 3.1 m |
|
Main Level |
Kitchen |
3.18 m |
2.44 m |
3.18 m x 2.44 m |
|
Main Level |
Family Room |
4.32 m |
3.12 m |
4.32 m x 3.12 m |
|
Main Level |
Dining Room |
4.98 m |
2.69 m |
4.98 m x 2.69 m |
https://www.realtor.ca/real-estate/28237724/98-hawthorne-crescent-barrie-ardagh-ardagh




































