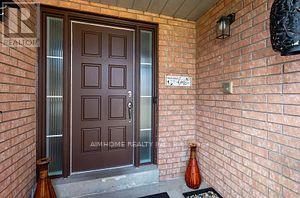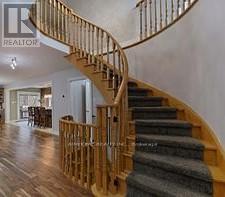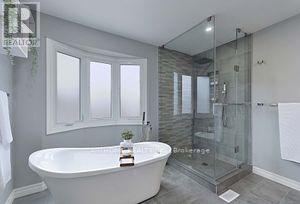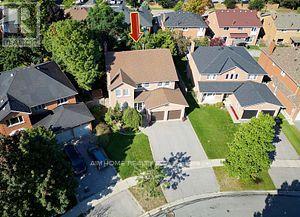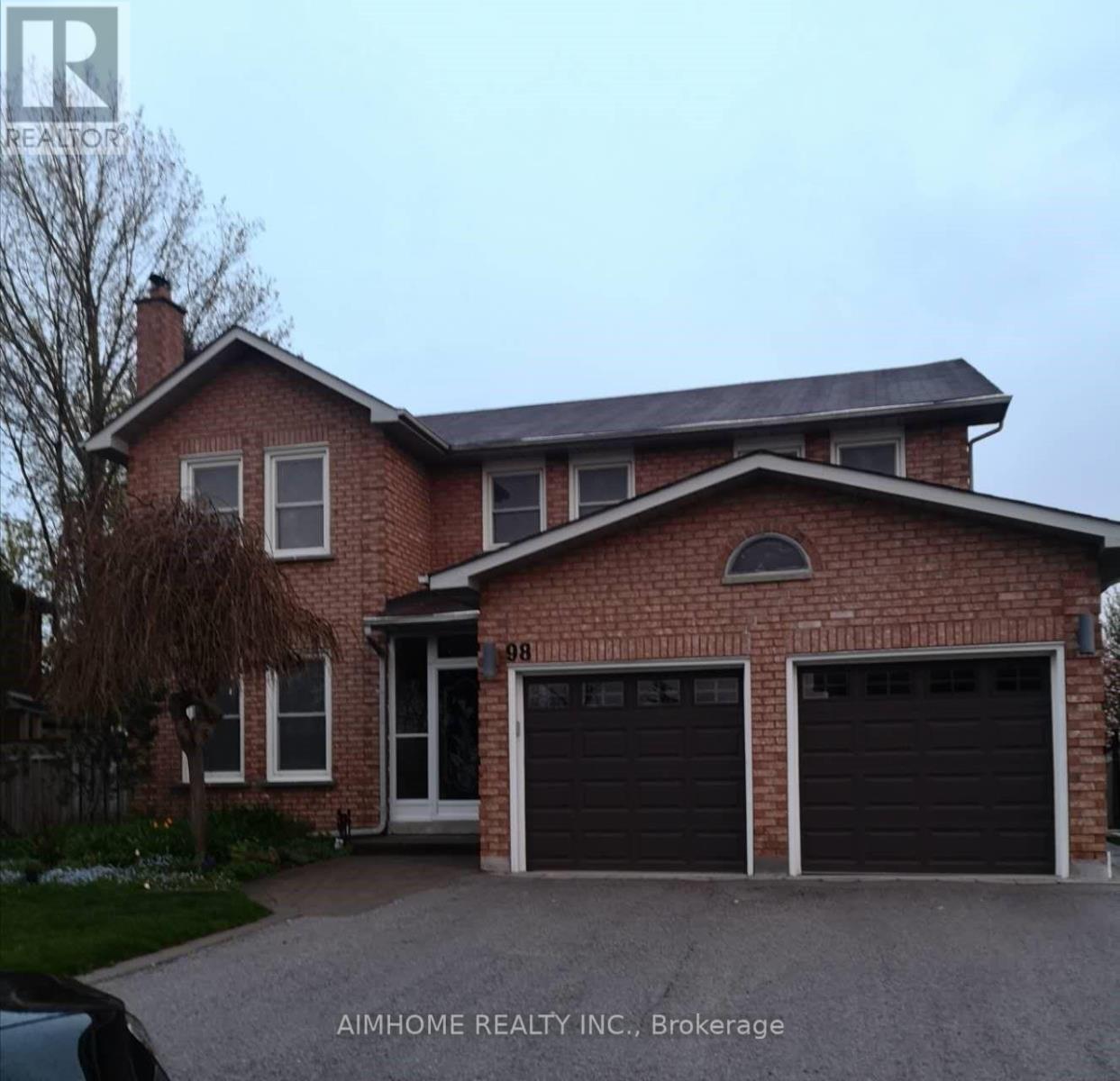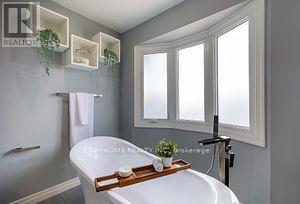4 Bedroom
3 Bathroom
Fireplace
Central Air Conditioning
Forced Air
$3,600 Monthly
Bright & Spacious 4 Bedroom Detached Home * Friendly Neighborhood * Over 3000 Sqft* Open Concept kitchen. Nice Living/Dining W/Large Windows* Quartz Center Island & Countertops, S/s Appliances, Walk-Out To Custome Made Deck * Family Rm W/ Fireplace * Oversized Primary Bedroom W/6Pc * Large Backyard Surrounded By Trees W/Deck. Basement not included . Close To Schools, Parks, Shopping, Transit & More! Great For Commuting Via Yong Street. Garage Access From Main Floor Laundry. **** EXTRAS **** S/s Fridge, Stove, Dishwasher . Washer & Dryer On Main Floor. All Electric LightS/s Fridge, Stove, Dishwasher . Washer & Dryer On Main Floor. All Electric Light . (id:49269)
Property Details
|
MLS® Number
|
N8297706 |
|
Property Type
|
Single Family |
|
Community Name
|
Armitage |
|
Parking Space Total
|
4 |
Building
|
Bathroom Total
|
3 |
|
Bedrooms Above Ground
|
4 |
|
Bedrooms Total
|
4 |
|
Appliances
|
Garage Door Opener Remote(s) |
|
Construction Style Attachment
|
Detached |
|
Cooling Type
|
Central Air Conditioning |
|
Exterior Finish
|
Brick |
|
Fireplace Present
|
Yes |
|
Foundation Type
|
Concrete |
|
Heating Fuel
|
Natural Gas |
|
Heating Type
|
Forced Air |
|
Stories Total
|
2 |
|
Type
|
House |
|
Utility Water
|
Municipal Water |
Parking
Land
|
Acreage
|
No |
|
Sewer
|
Sanitary Sewer |
Rooms
| Level |
Type |
Length |
Width |
Dimensions |
|
Second Level |
Bedroom 4 |
4.95 m |
3.37 m |
4.95 m x 3.37 m |
|
Second Level |
Primary Bedroom |
5.77 m |
3.38 m |
5.77 m x 3.38 m |
|
Second Level |
Sitting Room |
3.38 m |
2.36 m |
3.38 m x 2.36 m |
|
Second Level |
Bedroom 2 |
4.25 m |
2.94 m |
4.25 m x 2.94 m |
|
Second Level |
Bedroom 3 |
4.21 m |
2.94 m |
4.21 m x 2.94 m |
|
Main Level |
Foyer |
2.16 m |
1.66 m |
2.16 m x 1.66 m |
|
Main Level |
Great Room |
7.61 m |
3.66 m |
7.61 m x 3.66 m |
|
Main Level |
Kitchen |
5.97 m |
3.49 m |
5.97 m x 3.49 m |
|
Main Level |
Living Room |
5.27 m |
3.35 m |
5.27 m x 3.35 m |
|
Main Level |
Family Room |
4.88 m |
3.31 m |
4.88 m x 3.31 m |
|
Main Level |
Den |
3.36 m |
3.04 m |
3.36 m x 3.04 m |
https://www.realtor.ca/real-estate/26835879/98-keffer-circle-newmarket-armitage

