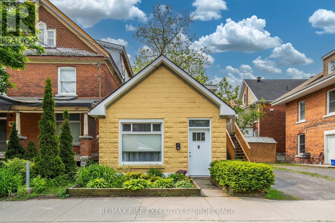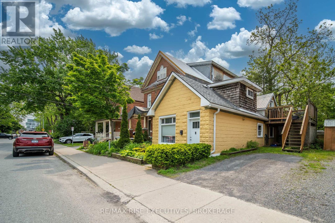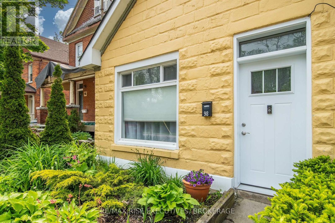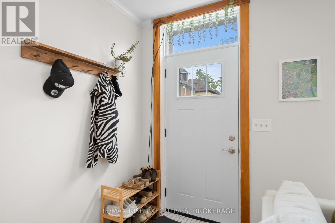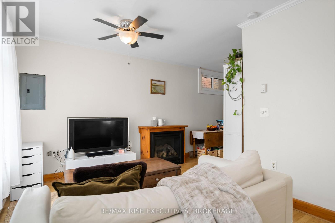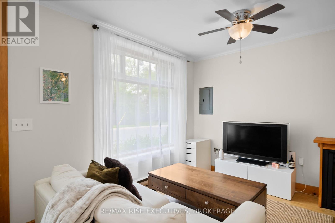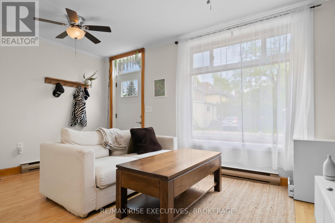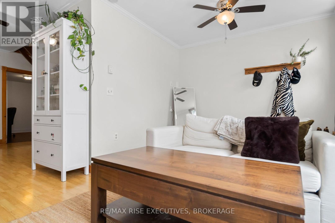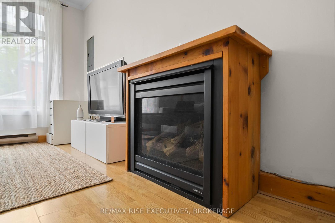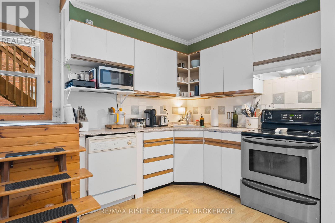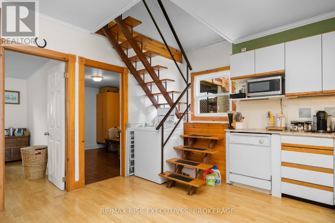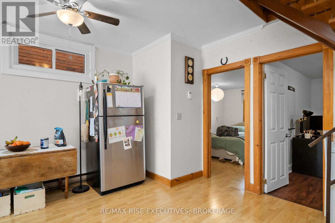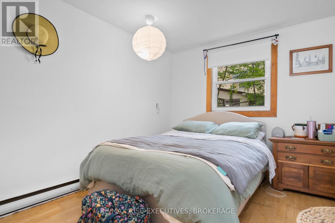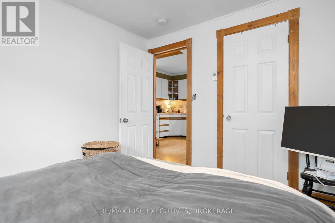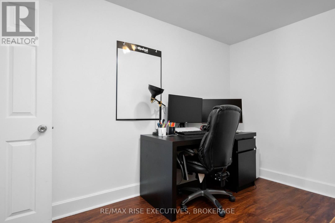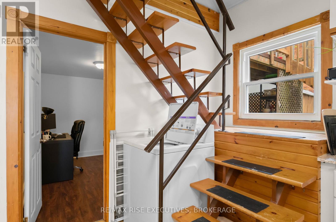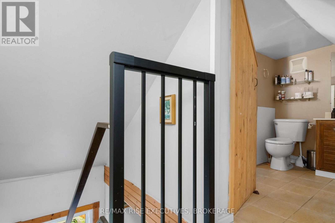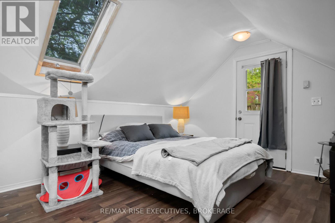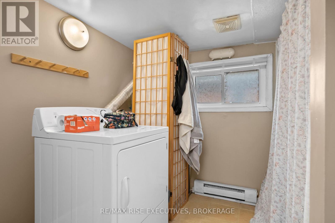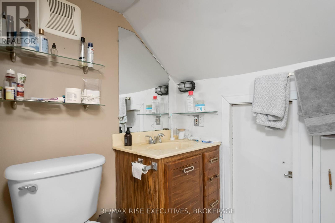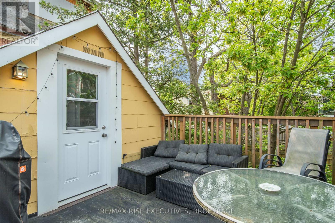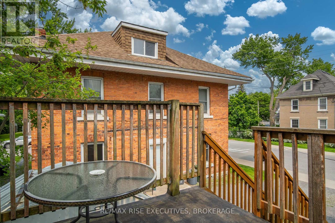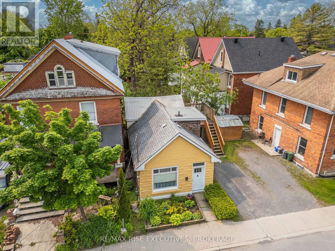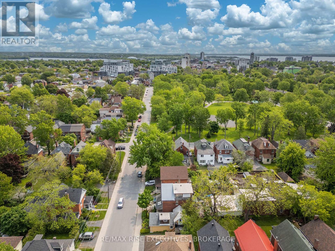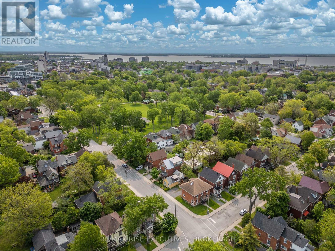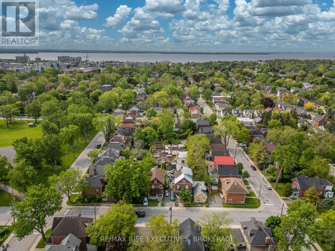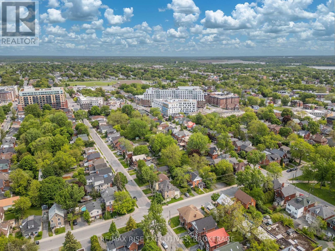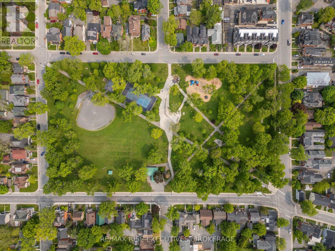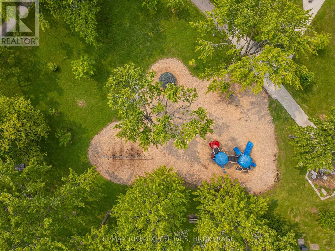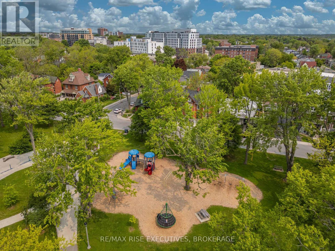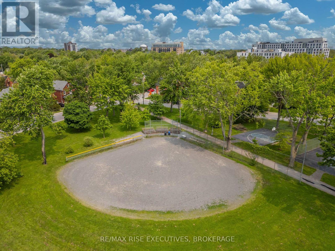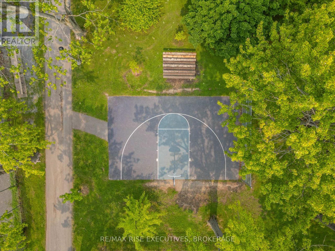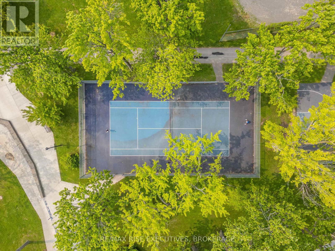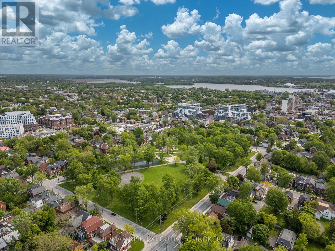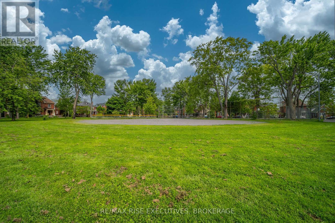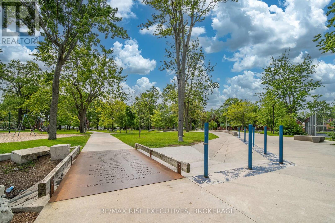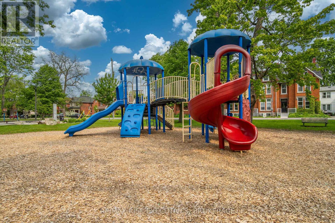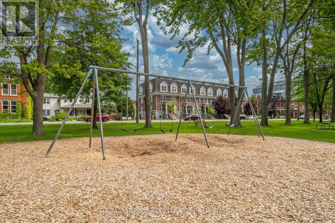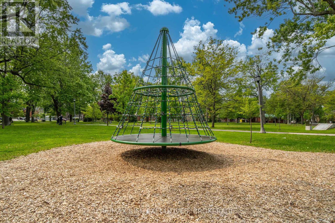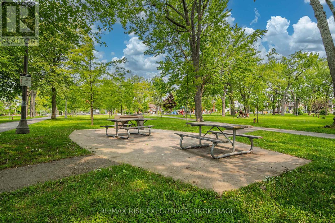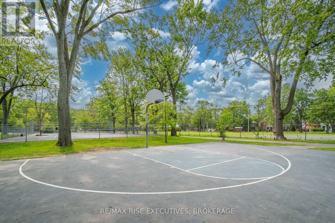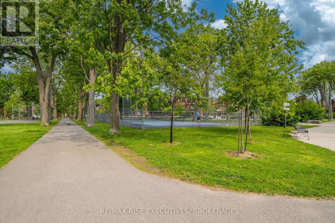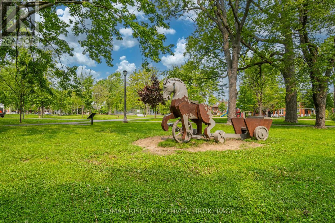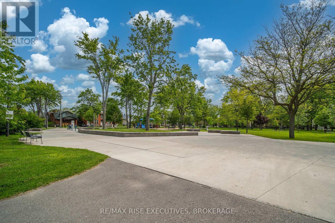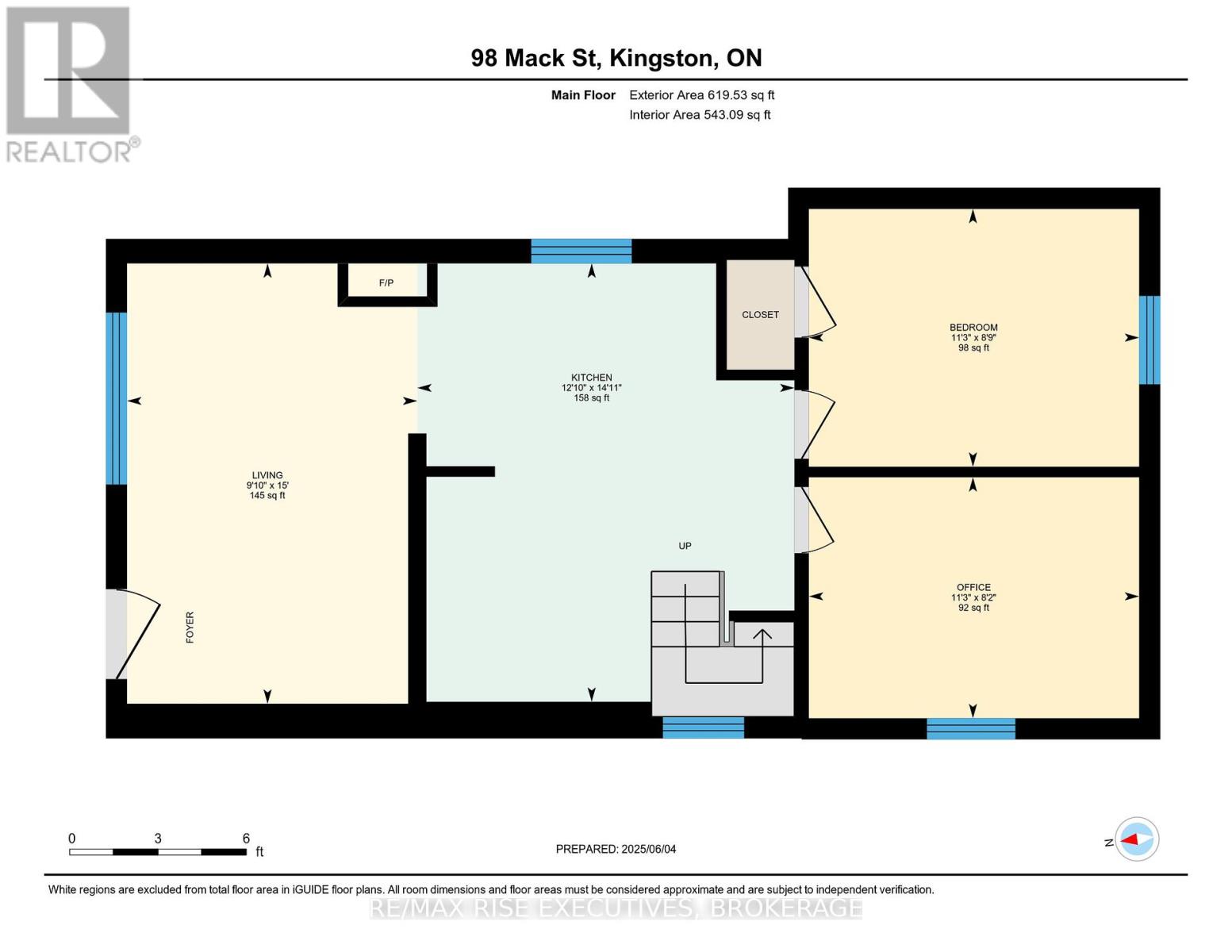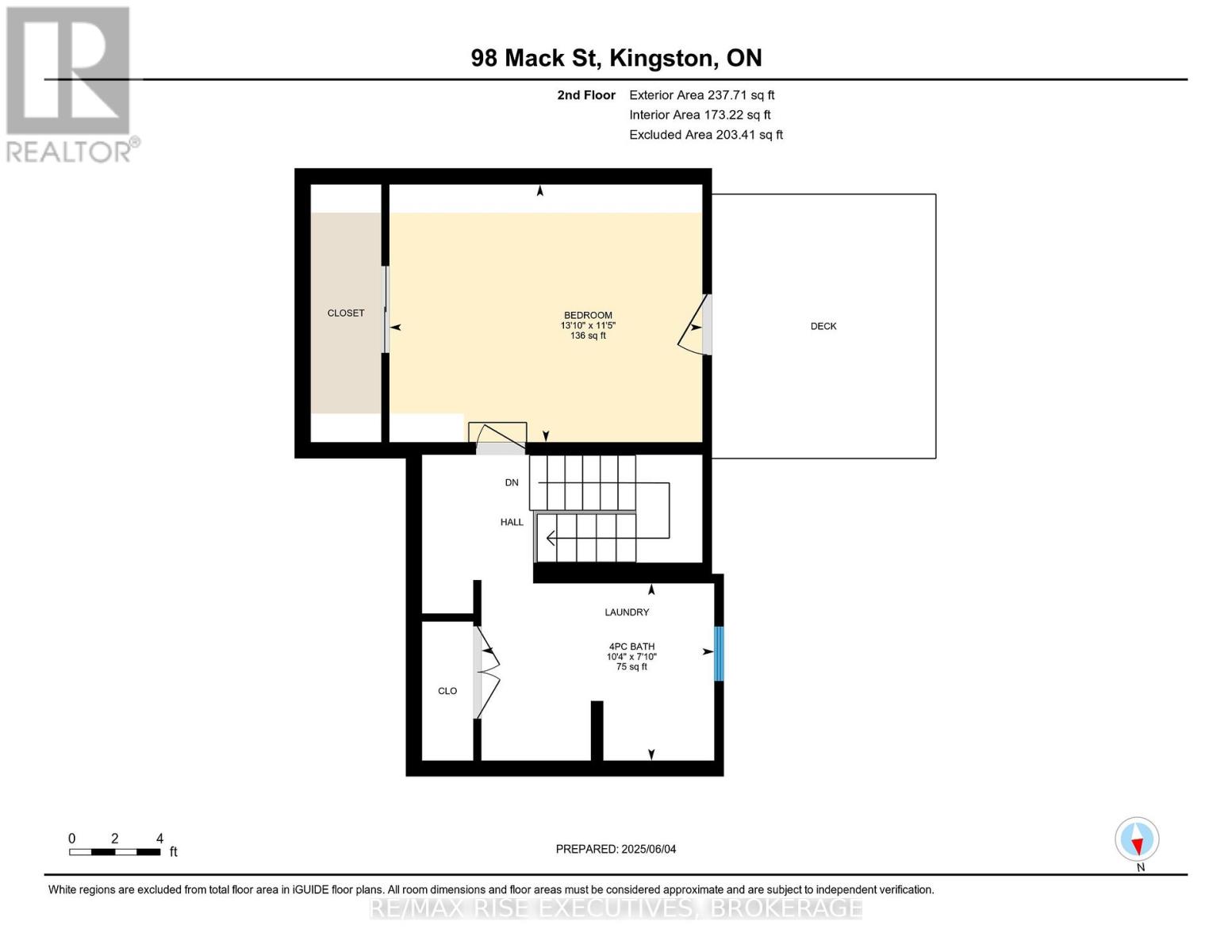2 Bedroom
1 Bathroom
700 - 1100 sqft
Fireplace
Baseboard Heaters
$439,900
Ideally located near Queens University, Victoria Park, and key amenities, this well-maintained home presents a fantastic opportunity. With its versatile layout, including two main-floor bedrooms and a spacious upper-level primary suite with private deck access, the property offers strong potential in one of Kingston's most in-demand neighbourhoods. Inside, you will appreciate the bright living area with a gas fireplace, open dining space, and a large kitchen with all appliances included. The upper level features a full bathroom, additional laundry, and access to a rooftop deck - perfect for added appeal and outdoor enjoyment. Recent updates include windows and roofing, reducing short-term maintenance costs. The property includes a parking space with potential for more and a charming yard for enjoyment or future value-added options. Whether you're expanding your portfolio or entering the Kingston real estate market, this turnkey opportunity is one not to miss. Schedule your viewing today! (id:49269)
Property Details
|
MLS® Number
|
X12209523 |
|
Property Type
|
Single Family |
|
Community Name
|
14 - Central City East |
|
AmenitiesNearBy
|
Beach, Hospital, Park, Public Transit |
|
Features
|
Dry |
|
ParkingSpaceTotal
|
1 |
|
Structure
|
Deck |
Building
|
BathroomTotal
|
1 |
|
BedroomsAboveGround
|
2 |
|
BedroomsTotal
|
2 |
|
Amenities
|
Fireplace(s) |
|
Appliances
|
Water Heater, Dishwasher, Dryer, Hood Fan, Stove, Washer, Refrigerator |
|
ConstructionStyleAttachment
|
Detached |
|
ExteriorFinish
|
Concrete Block, Vinyl Siding |
|
FireProtection
|
Smoke Detectors |
|
FireplacePresent
|
Yes |
|
FireplaceTotal
|
1 |
|
FoundationType
|
Block |
|
HeatingFuel
|
Natural Gas |
|
HeatingType
|
Baseboard Heaters |
|
StoriesTotal
|
2 |
|
SizeInterior
|
700 - 1100 Sqft |
|
Type
|
House |
|
UtilityWater
|
Municipal Water |
Parking
Land
|
Acreage
|
No |
|
LandAmenities
|
Beach, Hospital, Park, Public Transit |
|
Sewer
|
Sanitary Sewer |
|
SizeDepth
|
36 Ft |
|
SizeFrontage
|
28 Ft ,4 In |
|
SizeIrregular
|
28.4 X 36 Ft ; N |
|
SizeTotalText
|
28.4 X 36 Ft ; N |
|
ZoningDescription
|
Ur5 |
Rooms
| Level |
Type |
Length |
Width |
Dimensions |
|
Second Level |
Bedroom |
4.22 m |
3.48 m |
4.22 m x 3.48 m |
|
Second Level |
Bathroom |
3.14 m |
2.39 m |
3.14 m x 2.39 m |
|
Main Level |
Kitchen |
4.54 m |
3.91 m |
4.54 m x 3.91 m |
|
Main Level |
Living Room |
4.56 m |
3.01 m |
4.56 m x 3.01 m |
|
Main Level |
Office |
2.5 m |
3.42 m |
2.5 m x 3.42 m |
|
Main Level |
Bedroom |
2.67 m |
3.42 m |
2.67 m x 3.42 m |
Utilities
|
Cable
|
Installed |
|
Electricity
|
Installed |
|
Sewer
|
Installed |
https://www.realtor.ca/real-estate/28444258/98-mack-street-kingston-central-city-east-14-central-city-east

