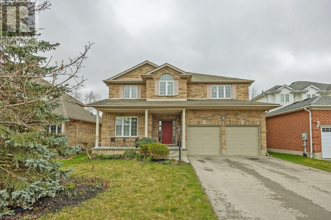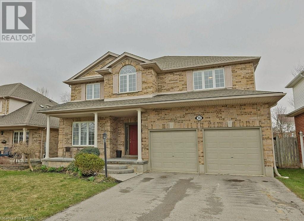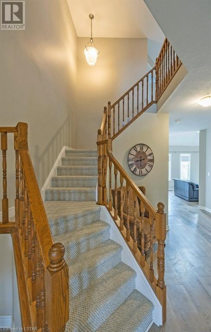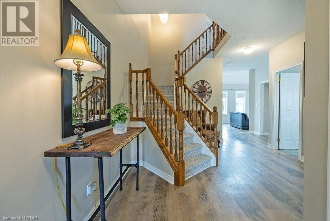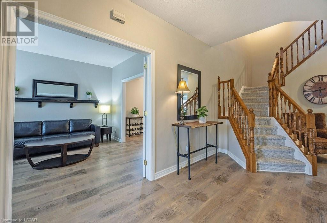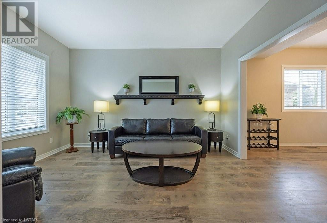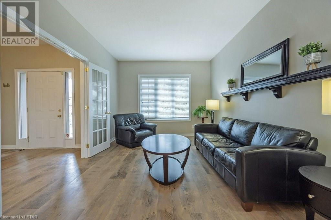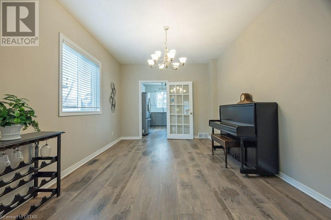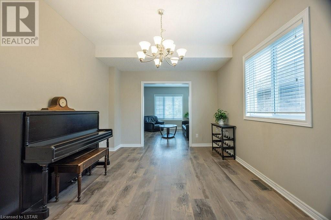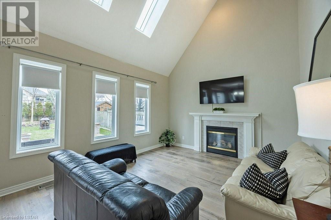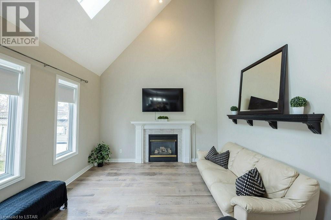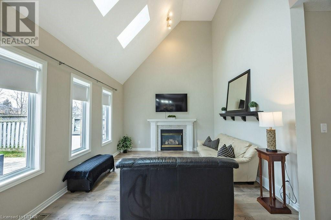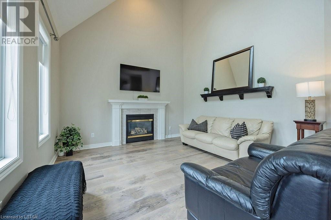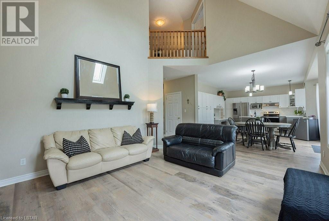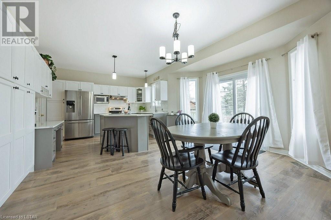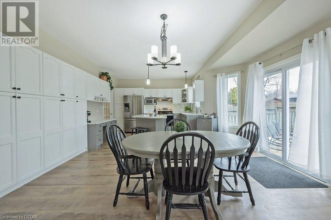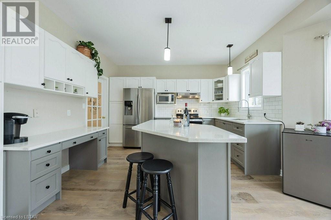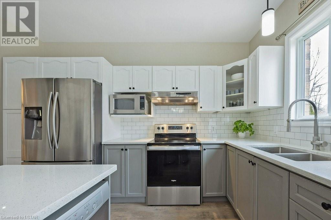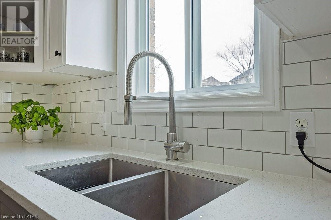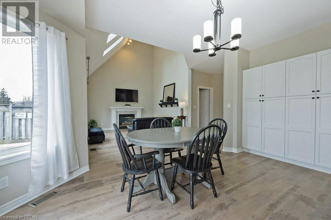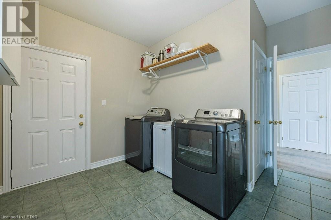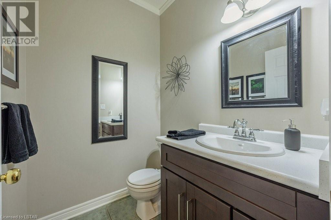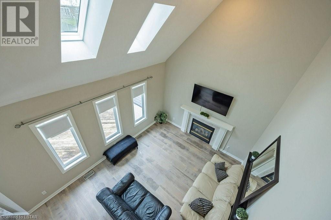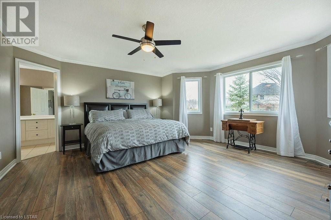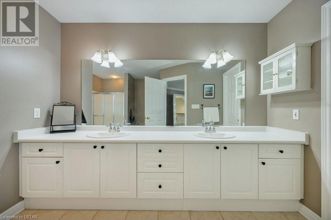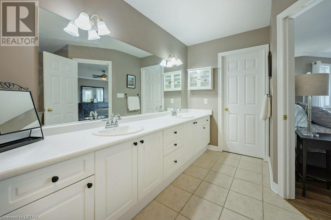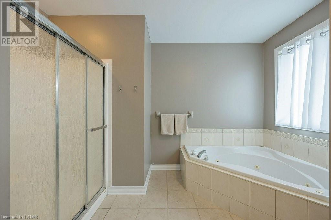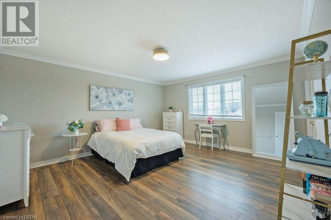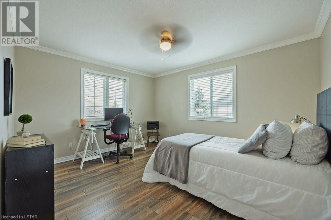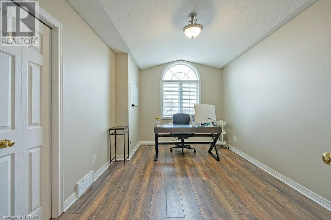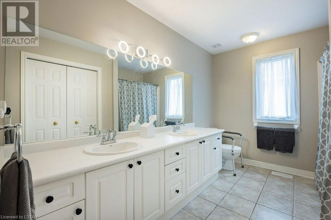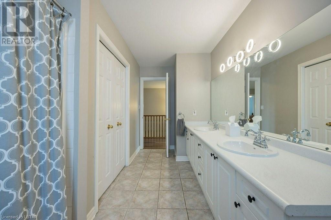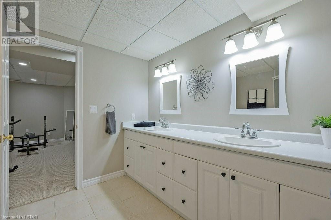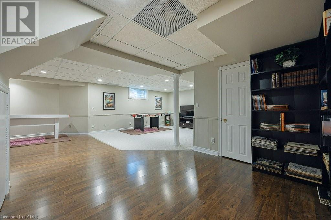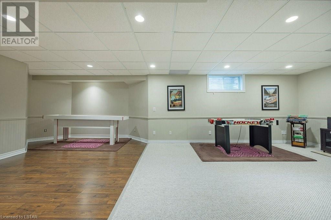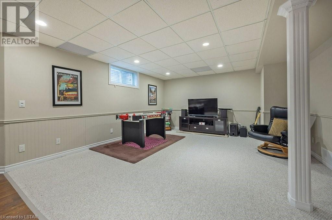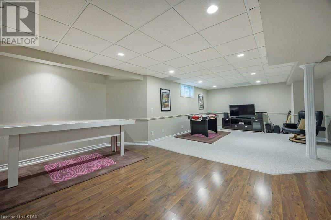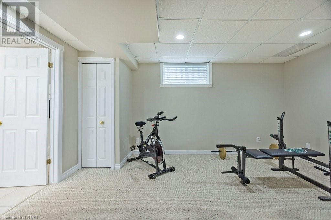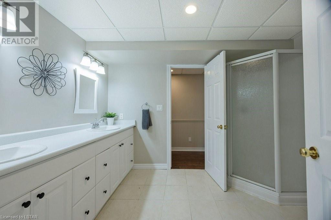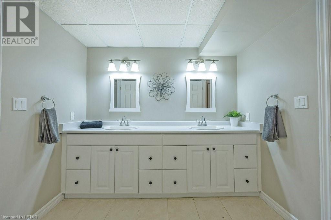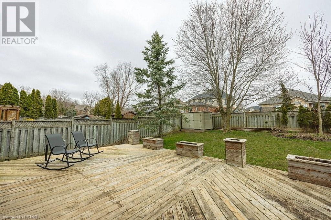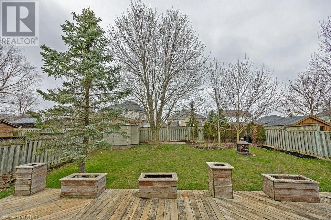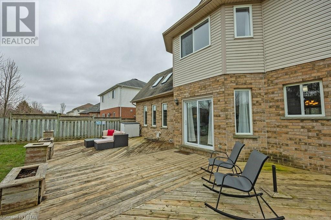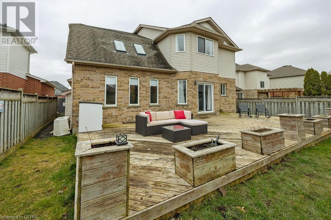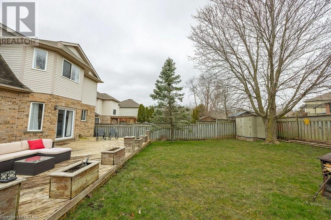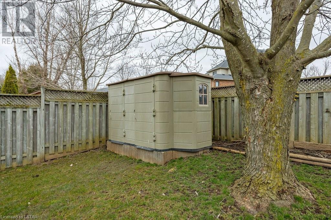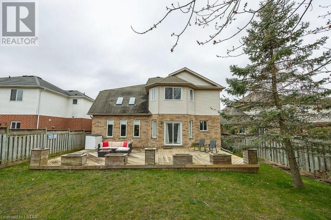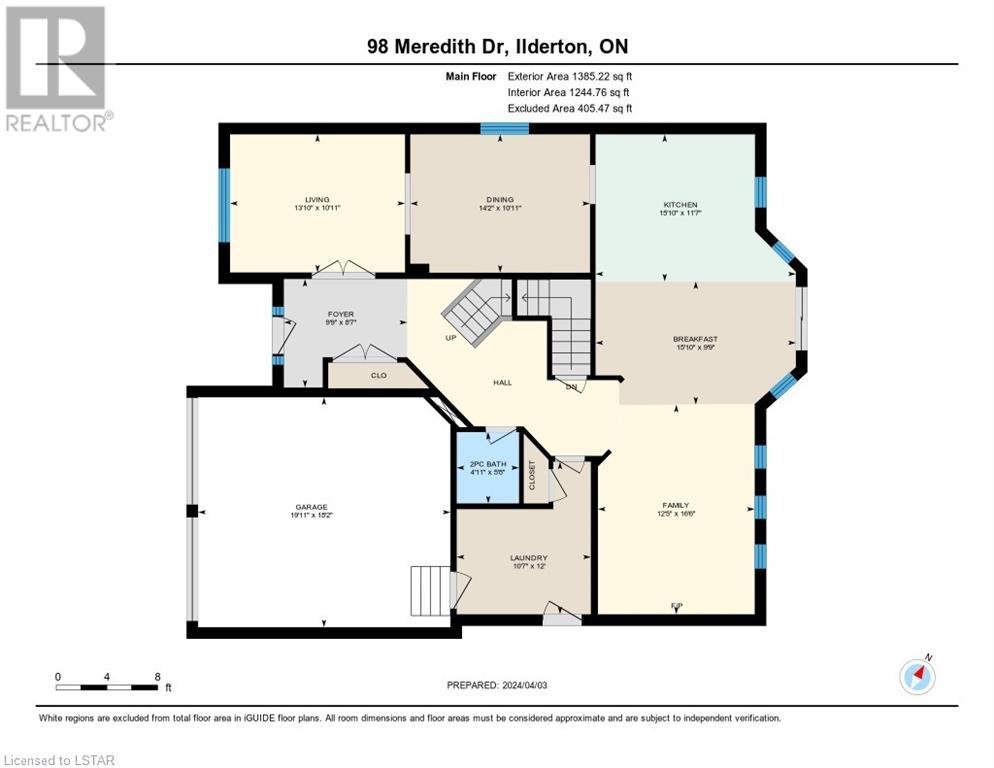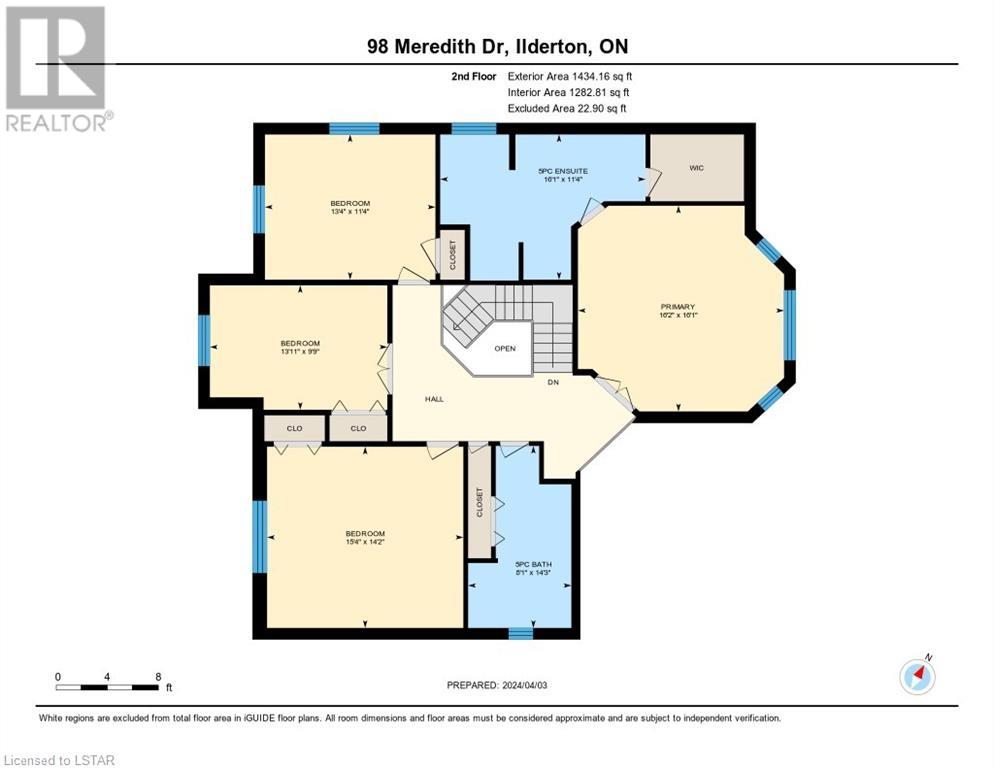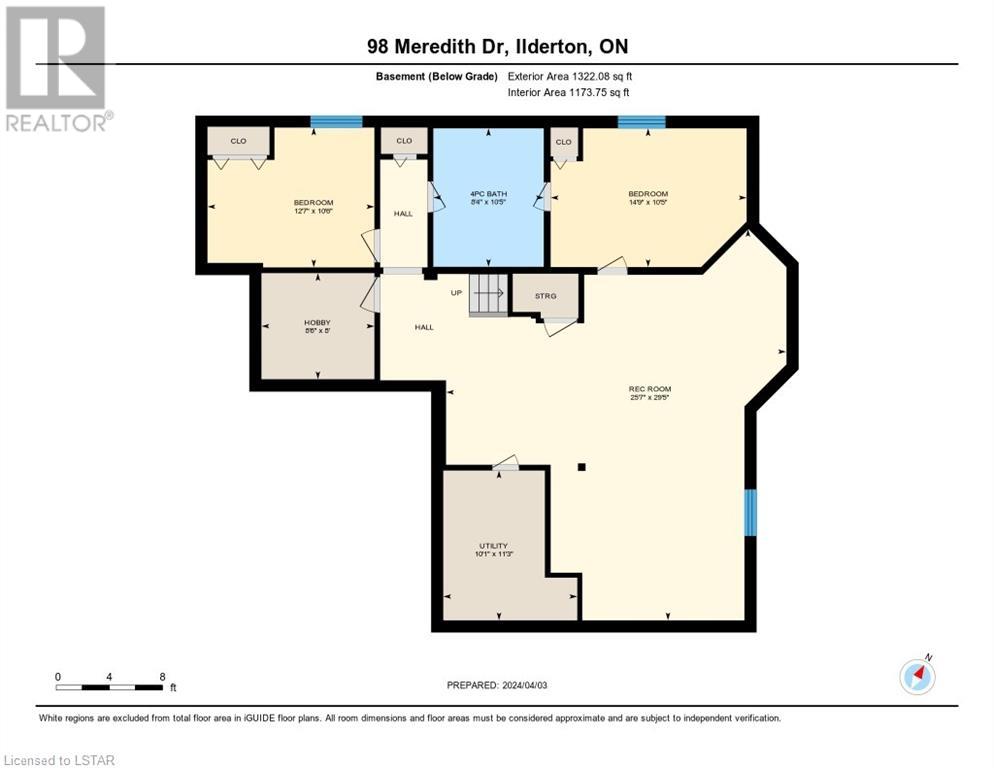6 Bedroom
4 Bathroom
4141
2 Level
Central Air Conditioning
Forced Air
$924,900
You will not believe the space this home has to offer your family. 2800 sq ft above grade and over 4000 total sq ft of finished space. Lots of bedrooms and lots of living areas. Wide open hallways give you plenty of room to move around. You will feel comfortable in every inch of this home! The main level offers an open concept kitchen, a vaulted ceiling living room and breakfast area across the back of the house. The kitchen has loads of cupboards and plenty of quartz counter top space. Windows and a large patio door across this space bring in plenty of light and give you easy access to your large deck and yard. You also have a formal dining room and a sitting area at the front of the home that could become an office. French doors separate these rooms from the rest of the main level. Upstairs there are 4 bedrooms, 2 of which are quite large. Both the master ensuite and the secondary bathroom are complete with new double sinks, new faucets and new long counters and plenty of room for your family to work around each other. The master bedroom even contains a conveniently located walk-in closet off the bathroom. The secondary bathroom has a large linen closet. There is another bedroom in the basement with a large double sink ensuite with new counters, sinks and faucets. The hobby room could be a bedroom also with close access to the bathroom. The recreation room is huge and offers lots of options for your entertainment needs. Both staircases and the recreation room have new carpet. All of this is only minutes from North London! (id:49269)
Property Details
|
MLS® Number
|
40565333 |
|
Property Type
|
Single Family |
|
Amenities Near By
|
Playground |
|
Equipment Type
|
Water Heater |
|
Features
|
Cul-de-sac |
|
Parking Space Total
|
6 |
|
Rental Equipment Type
|
Water Heater |
Building
|
Bathroom Total
|
4 |
|
Bedrooms Above Ground
|
4 |
|
Bedrooms Below Ground
|
2 |
|
Bedrooms Total
|
6 |
|
Appliances
|
Dishwasher, Dryer, Refrigerator, Stove, Washer, Window Coverings |
|
Architectural Style
|
2 Level |
|
Basement Development
|
Finished |
|
Basement Type
|
Full (finished) |
|
Constructed Date
|
2000 |
|
Construction Style Attachment
|
Detached |
|
Cooling Type
|
Central Air Conditioning |
|
Exterior Finish
|
Brick, Vinyl Siding |
|
Half Bath Total
|
1 |
|
Heating Fuel
|
Natural Gas |
|
Heating Type
|
Forced Air |
|
Stories Total
|
2 |
|
Size Interior
|
4141 |
|
Type
|
House |
|
Utility Water
|
Municipal Water |
Parking
Land
|
Acreage
|
No |
|
Land Amenities
|
Playground |
|
Sewer
|
Municipal Sewage System |
|
Size Frontage
|
49 Ft |
|
Size Total Text
|
Under 1/2 Acre |
|
Zoning Description
|
Hr1-2 |
Rooms
| Level |
Type |
Length |
Width |
Dimensions |
|
Second Level |
Full Bathroom |
|
|
16'1'' x 11'4'' |
|
Second Level |
5pc Bathroom |
|
|
14'3'' x 8'1'' |
|
Second Level |
Primary Bedroom |
|
|
16'2'' x 16'1'' |
|
Second Level |
Bedroom |
|
|
15'4'' x 14'2'' |
|
Second Level |
Bedroom |
|
|
13'4'' x 11'4'' |
|
Second Level |
Bedroom |
|
|
13'11'' x 9'9'' |
|
Basement |
Utility Room |
|
|
11'3'' x 10'1'' |
|
Basement |
Other |
|
|
8'6'' x 8'0'' |
|
Basement |
Bedroom |
|
|
12'7'' x 10'6'' |
|
Basement |
Recreation Room |
|
|
29'5'' x 25'7'' |
|
Basement |
Bedroom |
|
|
14'9'' x 10'5'' |
|
Basement |
4pc Bathroom |
|
|
10'5'' x 8'4'' |
|
Main Level |
Breakfast |
|
|
15'10'' x 9'9'' |
|
Main Level |
Foyer |
|
|
9'9'' x 8'7'' |
|
Main Level |
Mud Room |
|
|
12'0'' x 10'7'' |
|
Main Level |
2pc Bathroom |
|
|
5'8'' x 4'11'' |
|
Main Level |
Dining Room |
|
|
14'2'' x 10'11'' |
|
Main Level |
Kitchen |
|
|
15'10'' x 11'7'' |
|
Main Level |
Family Room |
|
|
16'6'' x 12'5'' |
|
Main Level |
Sitting Room |
|
|
13'10'' x 10'11'' |
https://www.realtor.ca/real-estate/26702646/98-meredith-drive-ilderton

