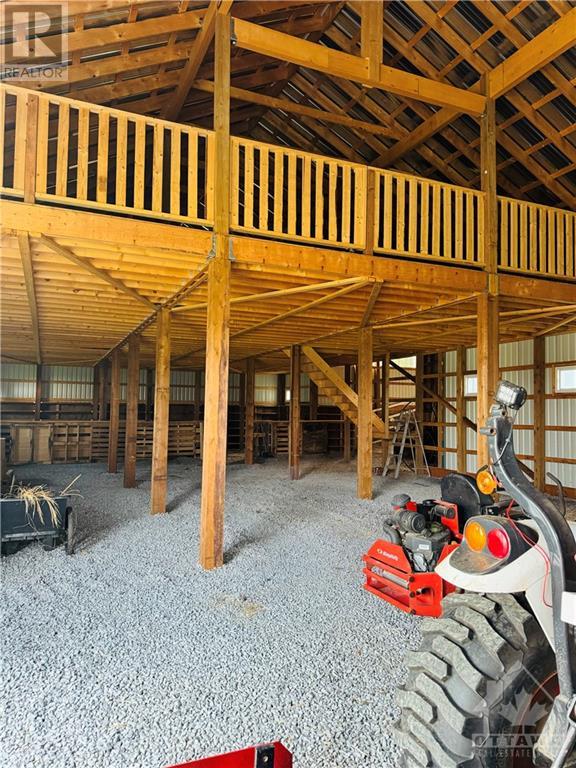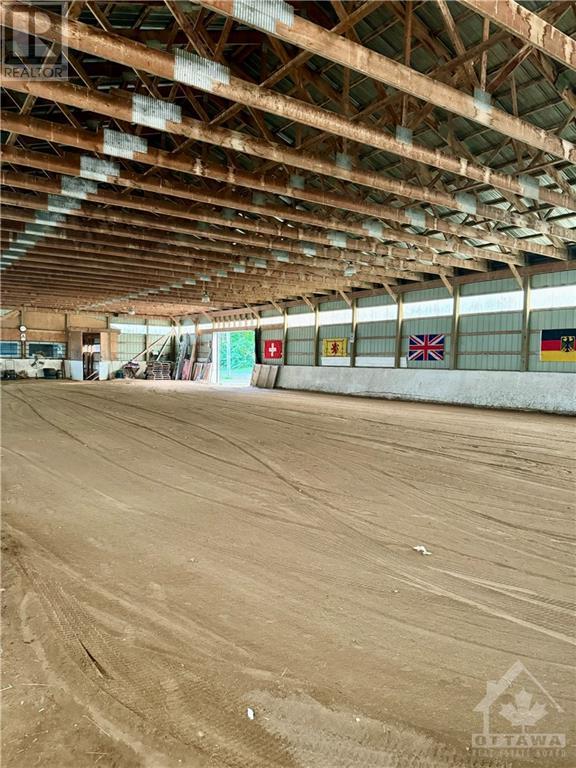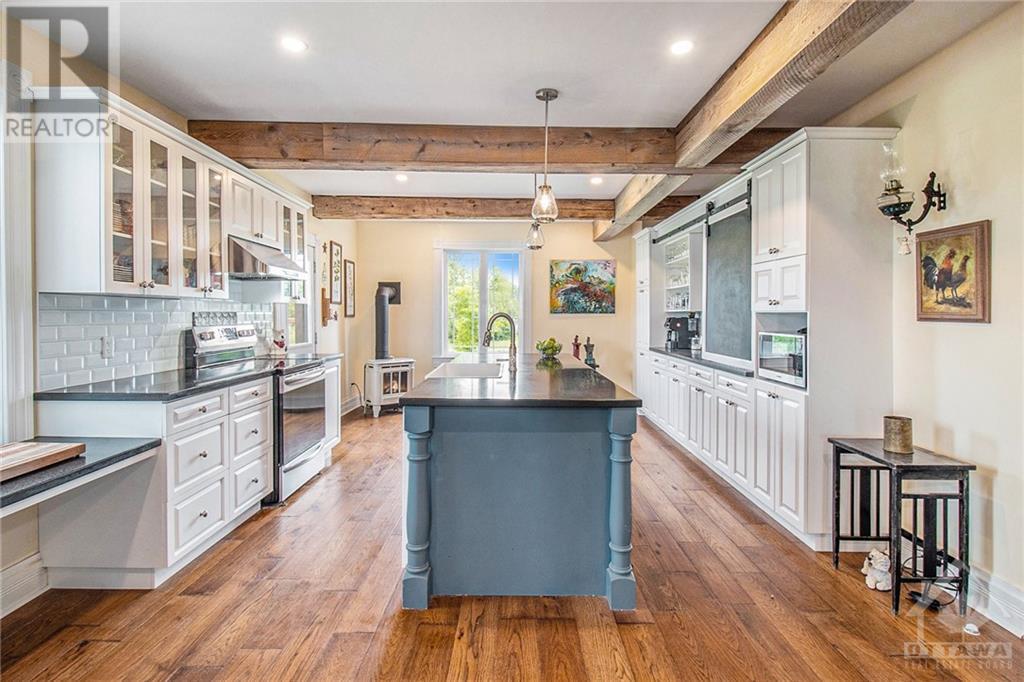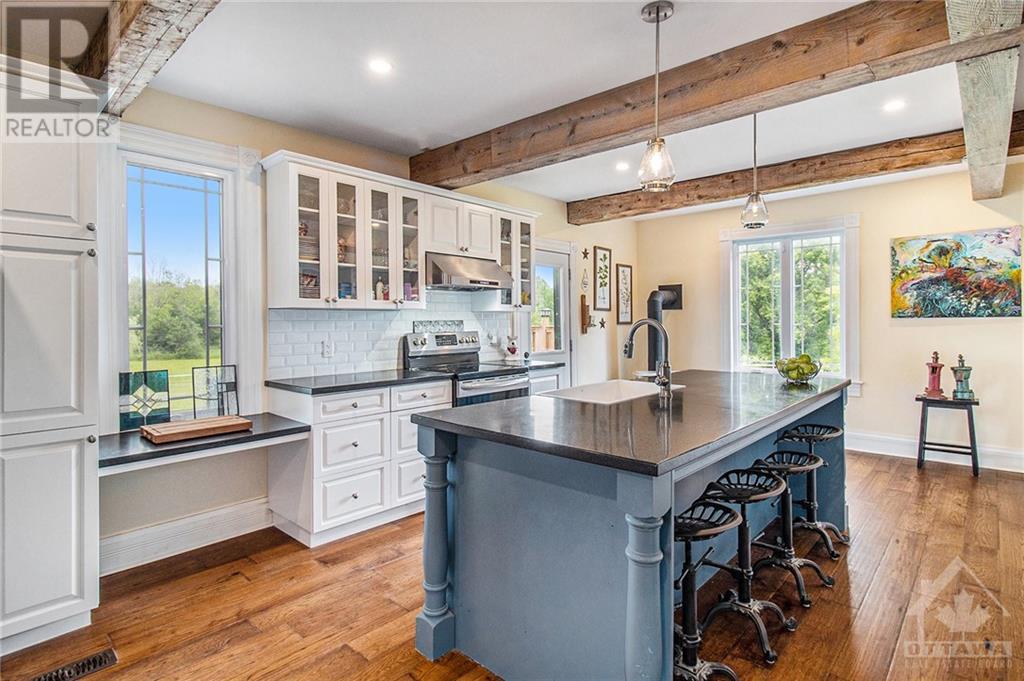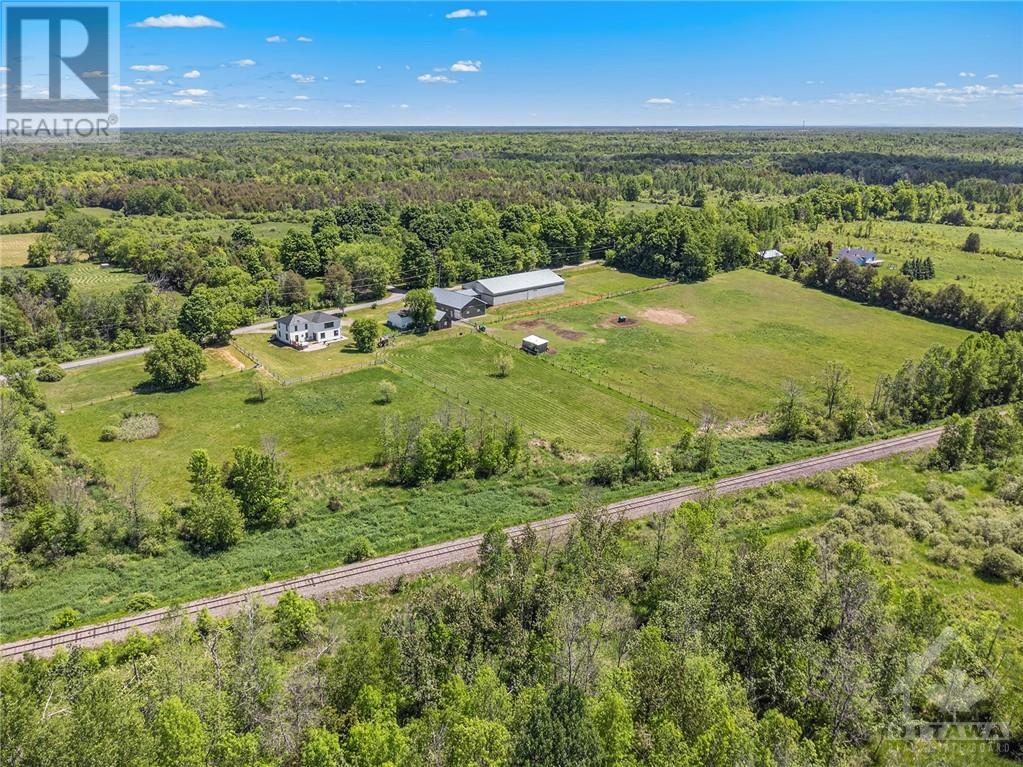4 Bedroom
3 Bathroom
Fireplace
Central Air Conditioning
Forced Air
Acreage
$1,390,000
On a quiet dead-end road in Oxford Station, 5 minutes from the 416 & 10 minutes south of Kemptville, sits this lovely 10.323 acre property w/direct access to a multi-use trail system + Limerick Forest recreational area. The original house was built in the early 1900's. A 2 storey addition with basement was added in 2018! The blend of classic + new have resulted in a home with functionality for family life while retaining the charm of a farmhouse. This home features a spacious great room on the main level which is open to the huge white kitchen with an expansive island where family & friends can gather. A formal dining room is conveniently located steps from the kitchen. The wide stair case leads to the SECOND LEVEL which features 4 bedrooms, 2 full bathrms + laundry room. Outside, the property features: 3 pastures; an arena (7,200 sq.ft.); a barn (2023-2,520sq.ft.); a detached garage(2014-32'x26'); new septic system-2018; new well-2022;+++! (NOTE: the railway line is NOT active.) (id:49269)
Property Details
|
MLS® Number
|
1406929 |
|
Property Type
|
Single Family |
|
Neigbourhood
|
Oxford Station |
|
Features
|
Acreage |
|
ParkingSpaceTotal
|
10 |
|
Structure
|
Barn, Deck |
Building
|
BathroomTotal
|
3 |
|
BedroomsAboveGround
|
4 |
|
BedroomsTotal
|
4 |
|
Appliances
|
Refrigerator, Dishwasher, Dryer, Hood Fan, Microwave, Stove, Washer, Hot Tub |
|
BasementDevelopment
|
Unfinished |
|
BasementType
|
Full (unfinished) |
|
ConstructedDate
|
2018 |
|
ConstructionStyleAttachment
|
Detached |
|
CoolingType
|
Central Air Conditioning |
|
ExteriorFinish
|
Siding |
|
FireplacePresent
|
Yes |
|
FireplaceTotal
|
2 |
|
FlooringType
|
Mixed Flooring, Hardwood, Tile |
|
FoundationType
|
Poured Concrete, Stone |
|
HalfBathTotal
|
1 |
|
HeatingFuel
|
Propane |
|
HeatingType
|
Forced Air |
|
StoriesTotal
|
2 |
|
Type
|
House |
|
UtilityWater
|
Drilled Well |
Parking
Land
|
Acreage
|
Yes |
|
Sewer
|
Septic System |
|
SizeDepth
|
506 Ft ,11 In |
|
SizeFrontage
|
941 Ft ,11 In |
|
SizeIrregular
|
10.32 |
|
SizeTotal
|
10.32 Ac |
|
SizeTotalText
|
10.32 Ac |
|
ZoningDescription
|
Ru |
Rooms
| Level |
Type |
Length |
Width |
Dimensions |
|
Second Level |
Primary Bedroom |
|
|
22'8" x 16'0" |
|
Second Level |
4pc Ensuite Bath |
|
|
12'9" x 6'10" |
|
Second Level |
Bedroom |
|
|
13'10" x 11'1" |
|
Second Level |
Bedroom |
|
|
12'7" x 10'9" |
|
Second Level |
Bedroom |
|
|
10'9" x 9'11" |
|
Second Level |
4pc Bathroom |
|
|
9'10" x 8'8" |
|
Second Level |
Laundry Room |
|
|
12'9" x 5'5" |
|
Basement |
Storage |
|
|
27'0" x 25'5" |
|
Basement |
Other |
|
|
23'0" x 19'5" |
|
Main Level |
Mud Room |
|
|
8'9" x 6'9" |
|
Main Level |
2pc Bathroom |
|
|
5'7" x 5'5" |
|
Main Level |
Great Room |
|
|
25'5" x 25'1" |
|
Main Level |
Kitchen |
|
|
22'10" x 14'9" |
|
Main Level |
Foyer |
|
|
10'3" x 7'0" |
|
Main Level |
Dining Room |
|
|
15'5" x 10'3" |
https://www.realtor.ca/real-estate/27323137/980-black-road-oxford-station-oxford-station




