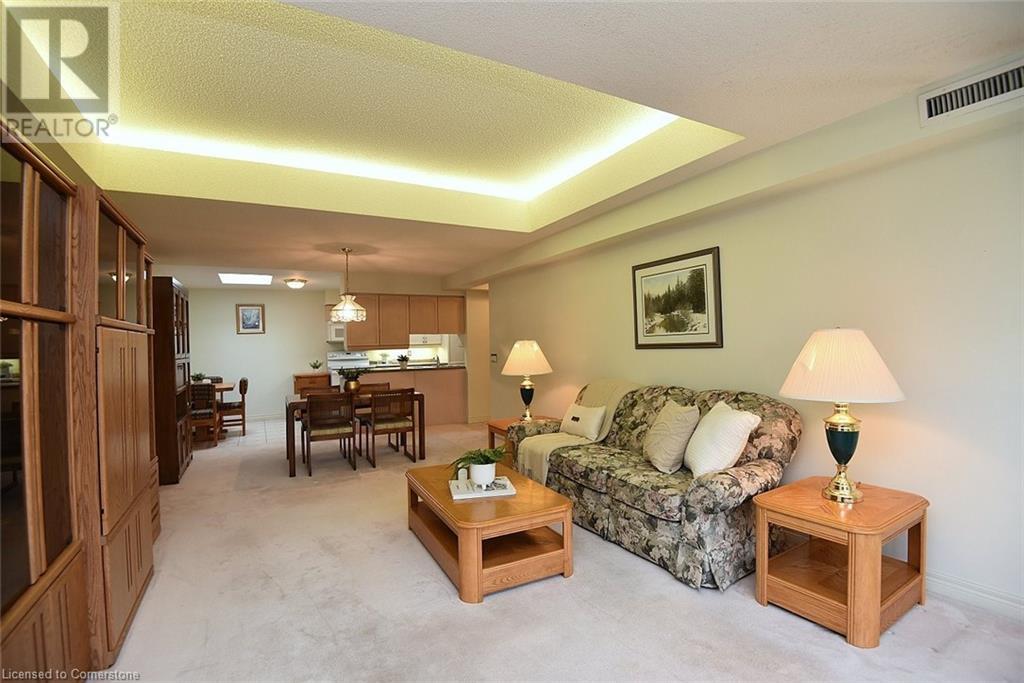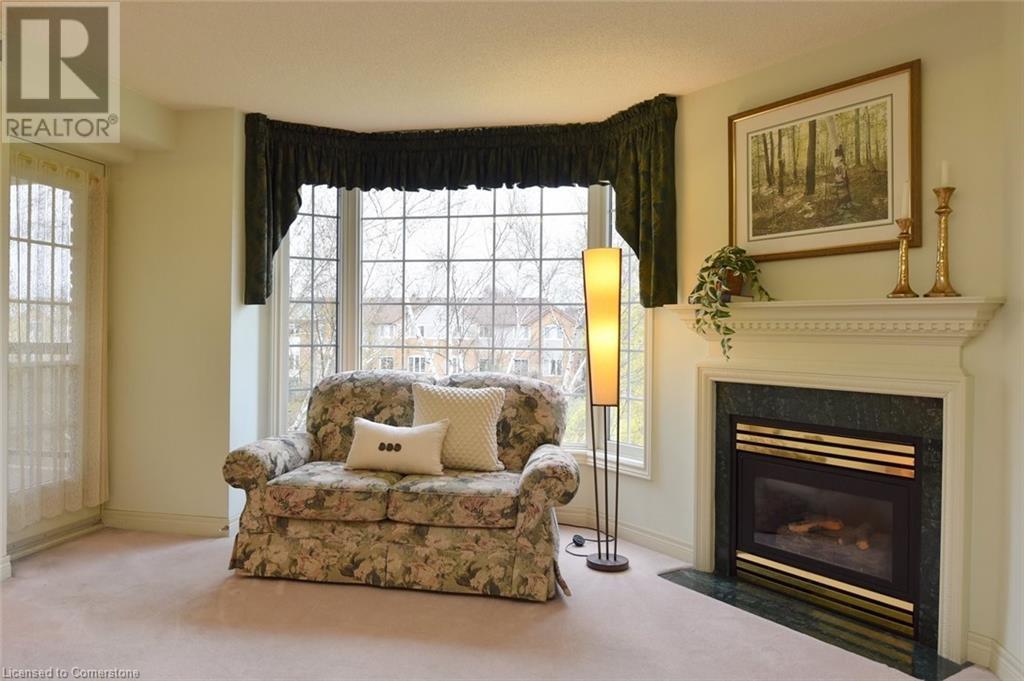980 Golf Links Road Unit# 306 Ancaster, Ontario L9K 1J8
$624,900Maintenance, Insurance, Landscaping, Water, Parking
$658.07 Monthly
Maintenance, Insurance, Landscaping, Water, Parking
$658.07 MonthlyWelcome to Ancaster Gardens—a sought-after condo residence in the heart of the Meadowlands! This 3rd-floor suite offers tranquil creekside views and a private balcony. The open-concept layout features a bright living and dining area, an eat-in kitchen, and in-suite laundry. With two spacious bedrooms and two full baths, including a primary suite with a walk-in closet and ensuite bath, this home checks all the boxes. Residents enjoy access to a library/party room, secure underground parking, and plenty of visitor spaces. Unbeatable location—just steps from shopping, restaurants, cinemas, transit, highway access, and all Meadowlands amenities. Comfort, Convenience, and Lifestyle! Property is being sold as is where is” and Seller makes no warranties or representations in this regard. Buyer to include probate clause with offer. (id:49269)
Property Details
| MLS® Number | 40724761 |
| Property Type | Single Family |
| AmenitiesNearBy | Park, Place Of Worship, Playground, Public Transit, Schools, Shopping |
| CommunityFeatures | Quiet Area, Community Centre, School Bus |
| Features | Southern Exposure, Balcony |
| ParkingSpaceTotal | 1 |
| StorageType | Locker |
Building
| BathroomTotal | 2 |
| BedroomsAboveGround | 2 |
| BedroomsTotal | 2 |
| Amenities | Car Wash, Party Room |
| Appliances | Dishwasher, Dryer, Microwave, Refrigerator, Washer |
| BasementType | None |
| ConstructionStyleAttachment | Attached |
| CoolingType | Central Air Conditioning |
| ExteriorFinish | Brick, Other |
| FireplacePresent | Yes |
| FireplaceTotal | 1 |
| FoundationType | Poured Concrete |
| HeatingFuel | Natural Gas |
| HeatingType | Forced Air |
| StoriesTotal | 1 |
| SizeInterior | 1270 Sqft |
| Type | Apartment |
| UtilityWater | Municipal Water |
Parking
| Underground | |
| Visitor Parking |
Land
| AccessType | Highway Access |
| Acreage | No |
| LandAmenities | Park, Place Of Worship, Playground, Public Transit, Schools, Shopping |
| Sewer | Municipal Sewage System |
| SizeTotalText | Unknown |
| ZoningDescription | C5 |
Rooms
| Level | Type | Length | Width | Dimensions |
|---|---|---|---|---|
| Main Level | Other | 8'3'' x 7'7'' | ||
| Main Level | Laundry Room | 11'10'' x 5'4'' | ||
| Main Level | Bedroom | 13'2'' x 9'3'' | ||
| Main Level | 3pc Bathroom | 6'0'' x 5'9'' | ||
| Main Level | 4pc Bathroom | 8'2'' x 4'11'' | ||
| Main Level | Primary Bedroom | 16'3'' x 11'11'' | ||
| Main Level | Eat In Kitchen | 17'10'' x 7'11'' | ||
| Main Level | Living Room/dining Room | 25'10'' x 13'2'' |
https://www.realtor.ca/real-estate/28259674/980-golf-links-road-unit-306-ancaster
Interested?
Contact us for more information














































