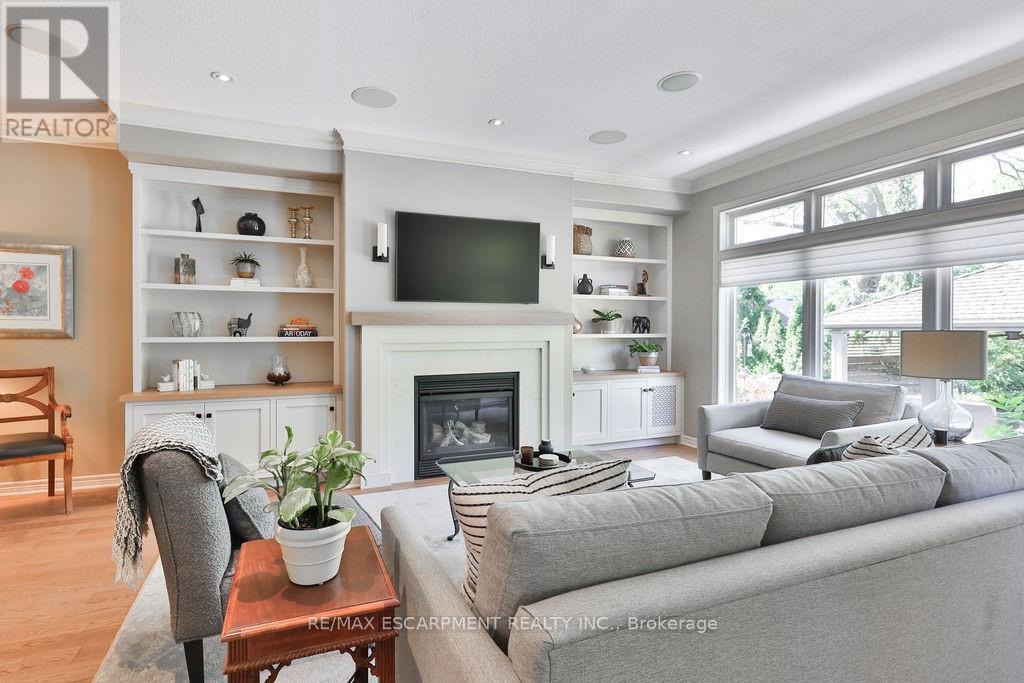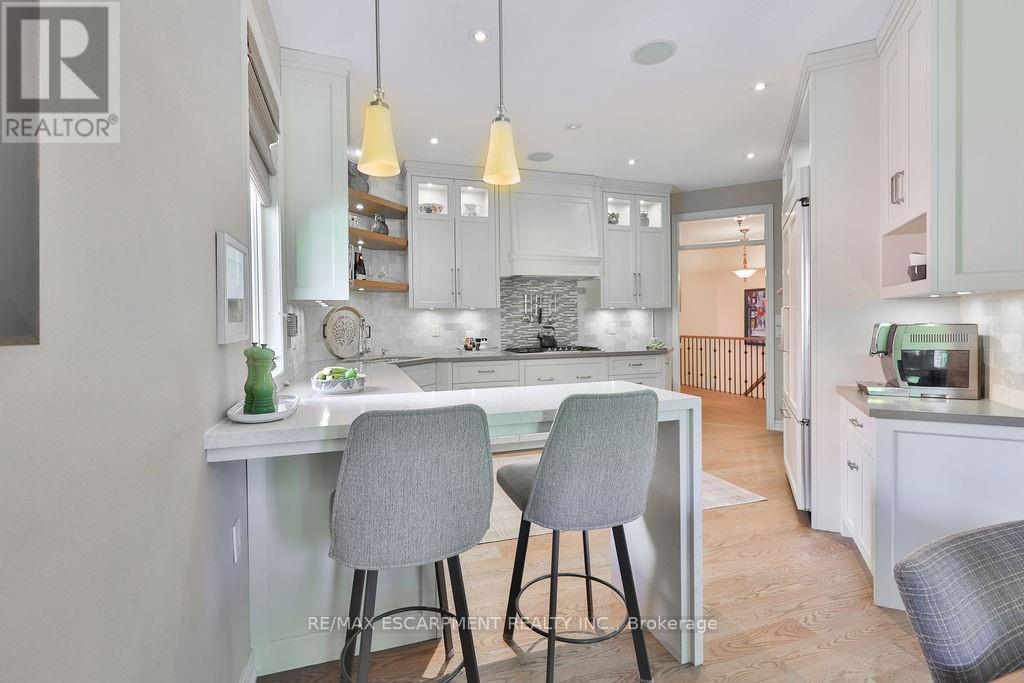4 Bedroom
3 Bathroom
1500 - 2000 sqft
Bungalow
Fireplace
Central Air Conditioning, Air Exchanger
Forced Air
Landscaped, Lawn Sprinkler
$2,425,000
Welcome to this beautifully maintained 2+2 bedroom all-brick bungalow, perfectly situated on an oversized premium lot in one of Aldershot's most sought-after neighbourhoods. Offering approximately 3,470 sq ft of finished living space, this home is filled with warmth, charm, and many recent upgrades. Step inside to find new hardwood floors (2024) and a spacious layout ideal for both everyday living and entertaining. Outside, the award-winning backyard is a private retreat featuring a peaceful gazebo, koi pond with rock fountain, 5-hole golf green, built-in BBQ, and custom outdoor lighting. Meticulously kept and move-in ready, this property is just steps to scenic trails, parks, and nature. A rare opportunity to own a truly special home where pride of ownership is evident inside and out. (id:49269)
Property Details
|
MLS® Number
|
W12177425 |
|
Property Type
|
Single Family |
|
Community Name
|
Bayview |
|
AmenitiesNearBy
|
Hospital, Public Transit |
|
EquipmentType
|
Water Heater |
|
Features
|
Level Lot, Wooded Area, Ravine, Flat Site, Level, Paved Yard, Gazebo, Sump Pump |
|
ParkingSpaceTotal
|
6 |
|
RentalEquipmentType
|
Water Heater |
|
Structure
|
Patio(s) |
Building
|
BathroomTotal
|
3 |
|
BedroomsAboveGround
|
2 |
|
BedroomsBelowGround
|
2 |
|
BedroomsTotal
|
4 |
|
Amenities
|
Fireplace(s) |
|
Appliances
|
Barbeque, Garage Door Opener Remote(s), Oven - Built-in, Central Vacuum, Range, Dishwasher, Dryer, Freezer, Garage Door Opener, Microwave, Hood Fan, Stove, Washer, Window Coverings, Refrigerator |
|
ArchitecturalStyle
|
Bungalow |
|
BasementDevelopment
|
Finished |
|
BasementType
|
Full (finished) |
|
ConstructionStyleAttachment
|
Detached |
|
CoolingType
|
Central Air Conditioning, Air Exchanger |
|
ExteriorFinish
|
Brick, Shingles |
|
FireProtection
|
Smoke Detectors |
|
FireplacePresent
|
Yes |
|
FireplaceTotal
|
2 |
|
FlooringType
|
Hardwood, Ceramic |
|
FoundationType
|
Poured Concrete |
|
HeatingFuel
|
Natural Gas |
|
HeatingType
|
Forced Air |
|
StoriesTotal
|
1 |
|
SizeInterior
|
1500 - 2000 Sqft |
|
Type
|
House |
|
UtilityWater
|
Municipal Water |
Parking
|
Attached Garage
|
|
|
Garage
|
|
|
Inside Entry
|
|
Land
|
Acreage
|
No |
|
FenceType
|
Fenced Yard |
|
LandAmenities
|
Hospital, Public Transit |
|
LandscapeFeatures
|
Landscaped, Lawn Sprinkler |
|
Sewer
|
Sanitary Sewer |
|
SizeDepth
|
179 Ft ,6 In |
|
SizeFrontage
|
45 Ft ,10 In |
|
SizeIrregular
|
45.9 X 179.5 Ft |
|
SizeTotalText
|
45.9 X 179.5 Ft |
Rooms
| Level |
Type |
Length |
Width |
Dimensions |
|
Lower Level |
Recreational, Games Room |
10.06 m |
3.48 m |
10.06 m x 3.48 m |
|
Lower Level |
Games Room |
9.14 m |
3.96 m |
9.14 m x 3.96 m |
|
Lower Level |
Bedroom |
4.78 m |
3.48 m |
4.78 m x 3.48 m |
|
Lower Level |
Bedroom |
4.39 m |
4.04 m |
4.39 m x 4.04 m |
|
Ground Level |
Dining Room |
3.96 m |
3.35 m |
3.96 m x 3.35 m |
|
Ground Level |
Laundry Room |
4.44 m |
2.11 m |
4.44 m x 2.11 m |
|
Ground Level |
Kitchen |
4.47 m |
3.05 m |
4.47 m x 3.05 m |
|
Ground Level |
Eating Area |
2.9 m |
3.05 m |
2.9 m x 3.05 m |
|
Ground Level |
Living Room |
4.27 m |
6.71 m |
4.27 m x 6.71 m |
|
Ground Level |
Primary Bedroom |
3.66 m |
4.88 m |
3.66 m x 4.88 m |
|
Ground Level |
Bedroom |
3.05 m |
3.35 m |
3.05 m x 3.35 m |
https://www.realtor.ca/real-estate/28375810/980-gorton-avenue-burlington-bayview-bayview


























