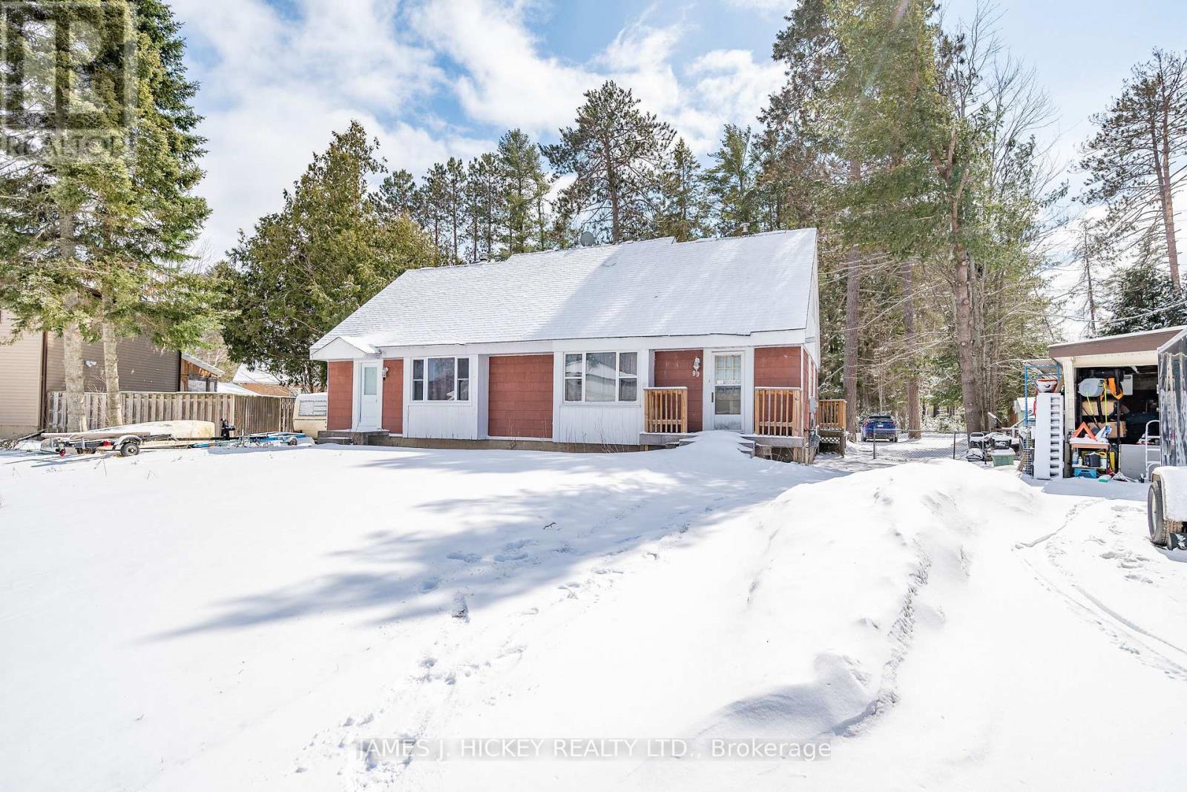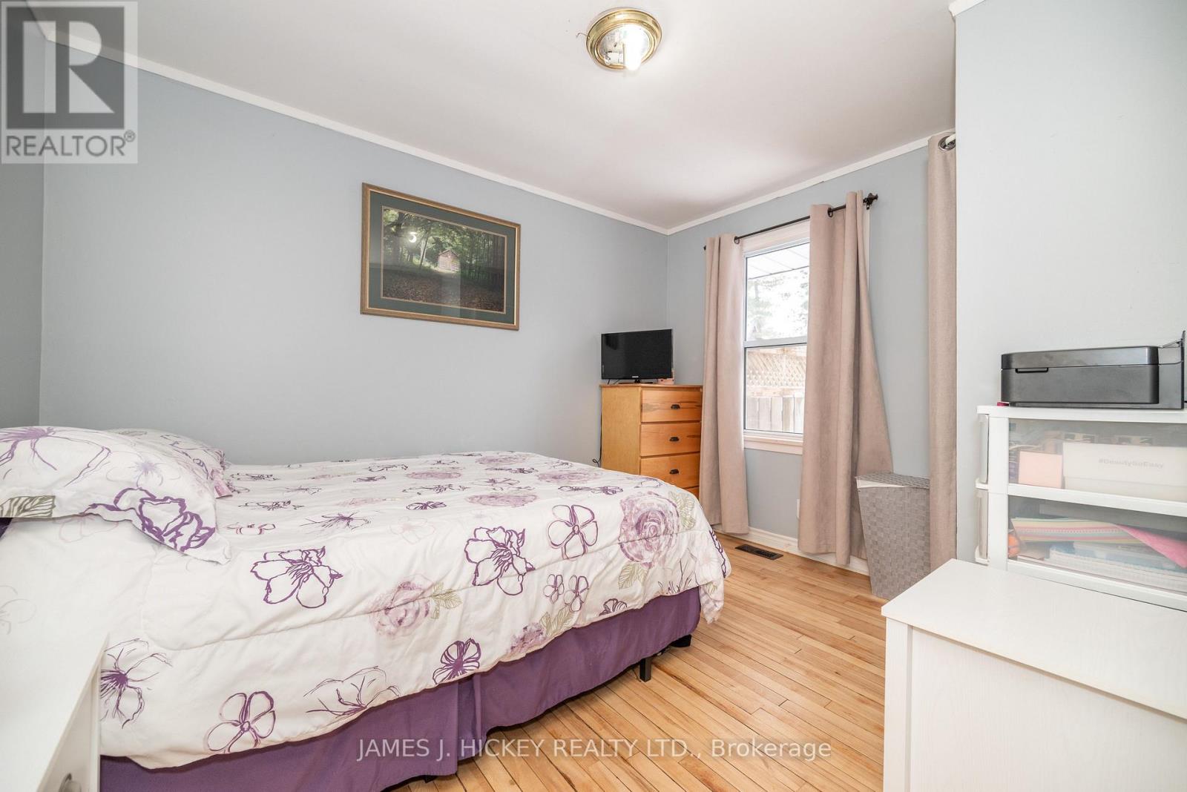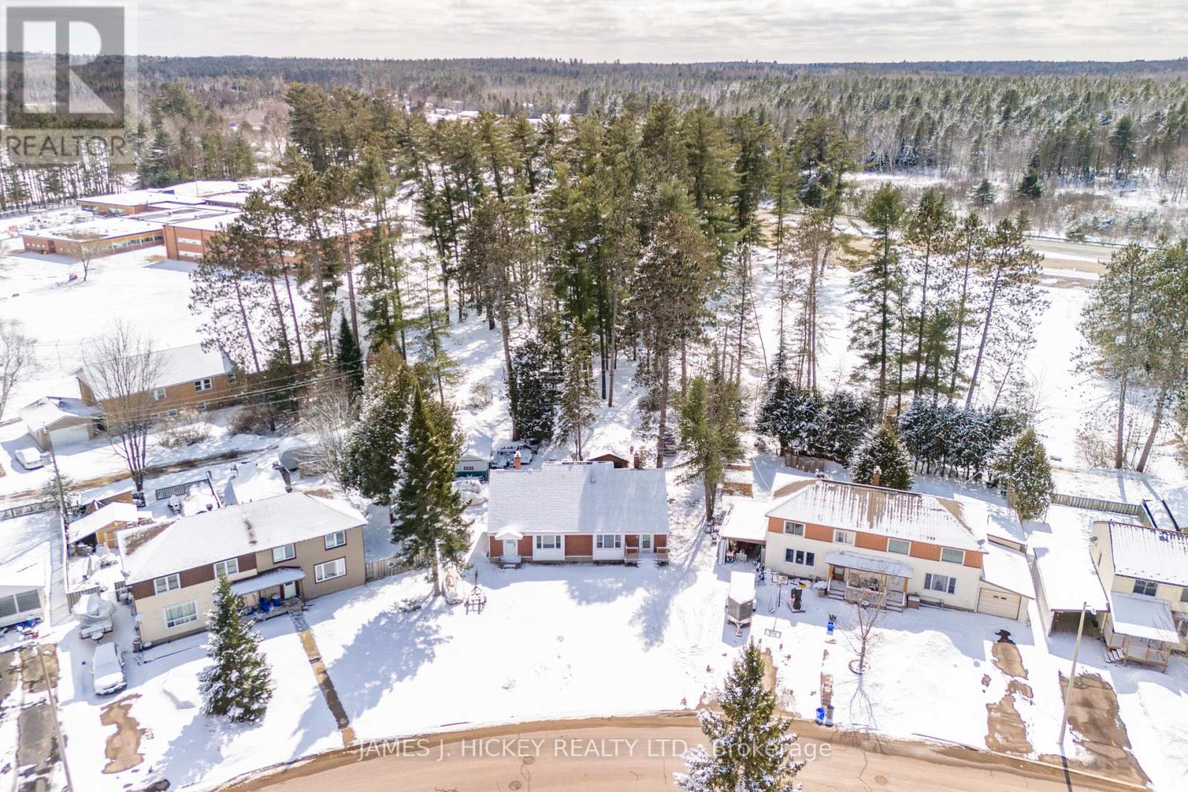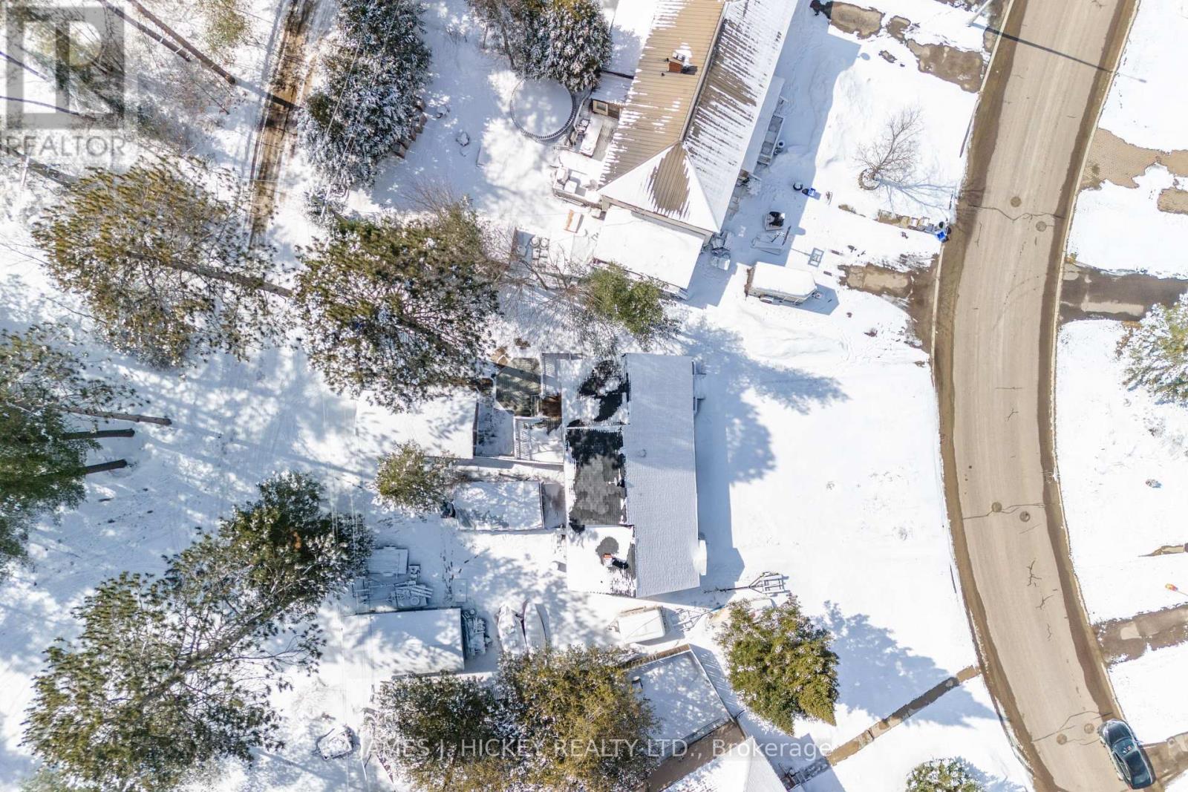416-218-8800
admin@hlfrontier.com
99 Algonquin Street Deep River, Ontario K0J 1P0
3 Bedroom
1 Bathroom
700 - 1100 sqft
Forced Air
$259,900
This 3-bedroom 1.5 Storey semi-detached frame home is centrally located close to school, shopping, Arena, Golf Club and more. Features- eat-in kitchen, 4 pc. bath, living room and bedroom on the main floor with 2 bedrooms on the second level. Lots of future development potential in the unfinished basement, Gas furnace, 200 Amp electrical, attractive deck off the back door for those summertime BBQ's, single detached garage with rear lane access. 24 hours irrevocable required on all offers. Call today. (id:49269)
Property Details
| MLS® Number | X12072832 |
| Property Type | Single Family |
| Community Name | 510 - Deep River |
| ParkingSpaceTotal | 2 |
| Structure | Deck |
Building
| BathroomTotal | 1 |
| BedroomsAboveGround | 3 |
| BedroomsTotal | 3 |
| Appliances | Stove, Refrigerator |
| BasementDevelopment | Unfinished |
| BasementType | N/a (unfinished) |
| ConstructionStyleAttachment | Semi-detached |
| ExteriorFinish | Concrete |
| FoundationType | Poured Concrete |
| HeatingFuel | Natural Gas |
| HeatingType | Forced Air |
| StoriesTotal | 2 |
| SizeInterior | 700 - 1100 Sqft |
| Type | House |
| UtilityWater | Municipal Water |
Parking
| Detached Garage | |
| Garage |
Land
| Acreage | No |
| Sewer | Sanitary Sewer |
| SizeDepth | 114 Ft ,10 In |
| SizeFrontage | 32 Ft ,9 In |
| SizeIrregular | 32.8 X 114.9 Ft |
| SizeTotalText | 32.8 X 114.9 Ft |
| ZoningDescription | R-2 |
Rooms
| Level | Type | Length | Width | Dimensions |
|---|---|---|---|---|
| Second Level | Bedroom 2 | 3.53 m | 3.35 m | 3.53 m x 3.35 m |
| Second Level | Bedroom 3 | 2.77 m | 4.66 m | 2.77 m x 4.66 m |
| Main Level | Kitchen | 2.49 m | 4.48 m | 2.49 m x 4.48 m |
| Main Level | Living Room | 5.05 m | 3.71 m | 5.05 m x 3.71 m |
| Main Level | Bedroom | 2.77 m | 3.71 m | 2.77 m x 3.71 m |
| Main Level | Bathroom | 2.3 m | 1.49 m | 2.3 m x 1.49 m |
Utilities
| Cable | Available |
| Sewer | Installed |
https://www.realtor.ca/real-estate/28144925/99-algonquin-street-deep-river-510-deep-river
Interested?
Contact us for more information













































