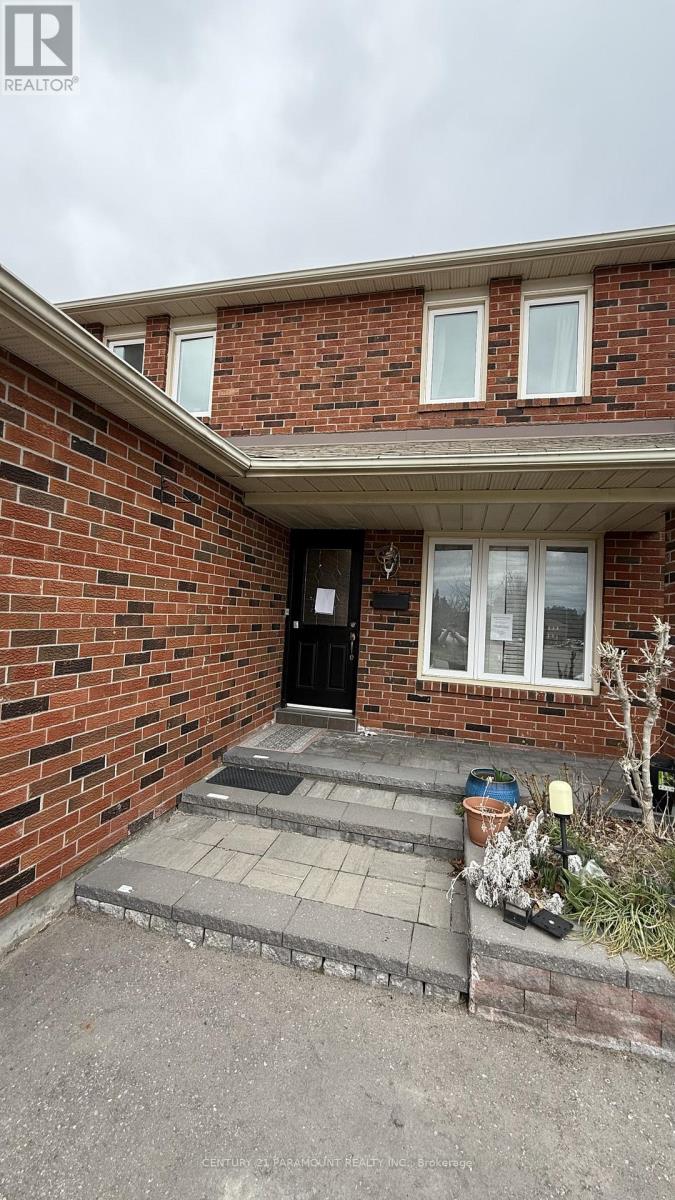416-218-8800
admin@hlfrontier.com
99 Carisbrooke Square Toronto (Malvern), Ontario M1B 4M3
4 Bedroom
15 Bathroom
1500 - 2000 sqft
Fireplace
Central Air Conditioning
Forced Air
$1,049,900
Spacious Detached 4 bedroom, 3 bath home. Driveway park 4 cars. Super sized family room with brick fireplace. Conveniently located minutes from the HWY 401, steps to TTC. Schools, Shops, Toronto Zoo, Centenary Hospital, Centennial College and The University of Toronto. Buyer/Buyer's Agent to verify measurement. (id:49269)
Property Details
| MLS® Number | E12092050 |
| Property Type | Single Family |
| Community Name | Malvern |
| Features | Level Lot |
| ParkingSpaceTotal | 5 |
Building
| BathroomTotal | 15 |
| BedroomsAboveGround | 4 |
| BedroomsTotal | 4 |
| Appliances | Dishwasher, Dryer, Stove, Washer, Refrigerator |
| BasementDevelopment | Partially Finished |
| BasementType | Partial (partially Finished) |
| ConstructionStyleAttachment | Detached |
| CoolingType | Central Air Conditioning |
| ExteriorFinish | Brick |
| FireplacePresent | Yes |
| FlooringType | Parquet, Ceramic |
| HalfBathTotal | 1 |
| HeatingFuel | Natural Gas |
| HeatingType | Forced Air |
| StoriesTotal | 2 |
| SizeInterior | 1500 - 2000 Sqft |
| Type | House |
| UtilityWater | Municipal Water |
Parking
| Attached Garage | |
| Garage |
Land
| Acreage | No |
| Sewer | Sanitary Sewer |
| SizeDepth | 116 Ft ,9 In |
| SizeFrontage | 26 Ft |
| SizeIrregular | 26 X 116.8 Ft |
| SizeTotalText | 26 X 116.8 Ft |
| ZoningDescription | Res |
Rooms
| Level | Type | Length | Width | Dimensions |
|---|---|---|---|---|
| Second Level | Primary Bedroom | 6.1 m | 3.85 m | 6.1 m x 3.85 m |
| Second Level | Bedroom 2 | 4.45 m | 3.4 m | 4.45 m x 3.4 m |
| Second Level | Bedroom 3 | 3.75 m | 2.75 m | 3.75 m x 2.75 m |
| Second Level | Bedroom 4 | 3.75 m | 2.75 m | 3.75 m x 2.75 m |
| Ground Level | Living Room | 6 m | 3.25 m | 6 m x 3.25 m |
| Ground Level | Dining Room | Measurements not available | ||
| Ground Level | Kitchen | 5.5 m | 2.5 m | 5.5 m x 2.5 m |
| Ground Level | Family Room | 5.2 m | 3.2 m | 5.2 m x 3.2 m |
| Ground Level | Solarium | 3.75 m | 3.75 m | 3.75 m x 3.75 m |
Utilities
| Cable | Installed |
| Sewer | Installed |
https://www.realtor.ca/real-estate/28189276/99-carisbrooke-square-toronto-malvern-malvern
Interested?
Contact us for more information










