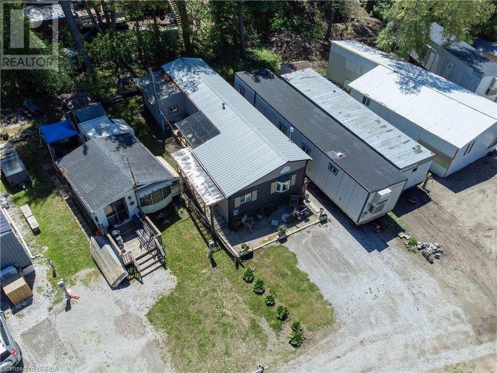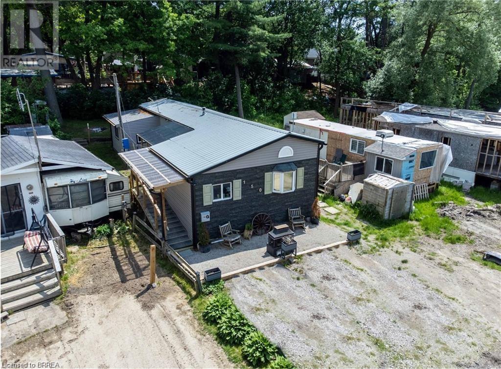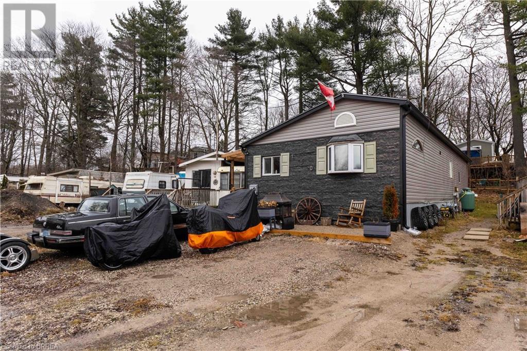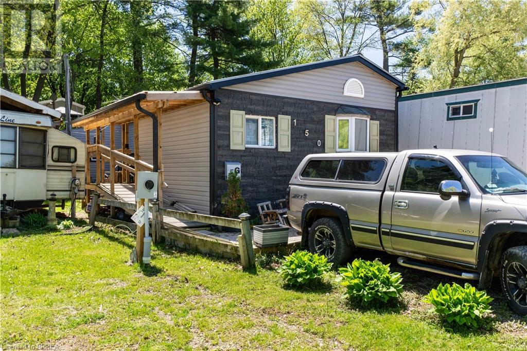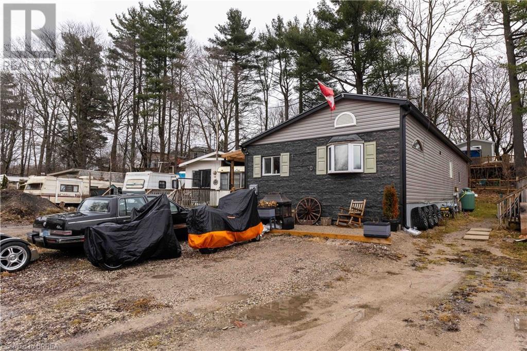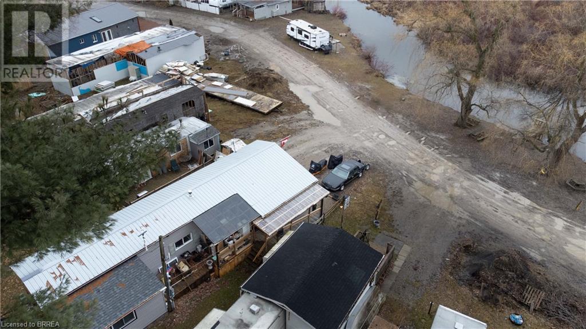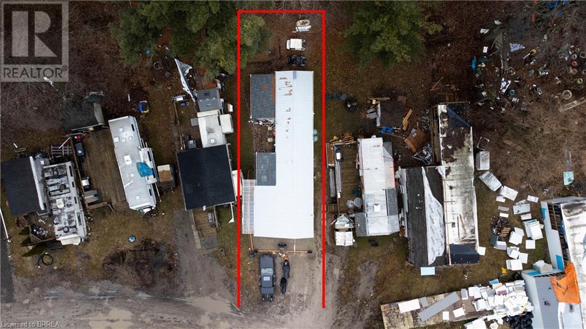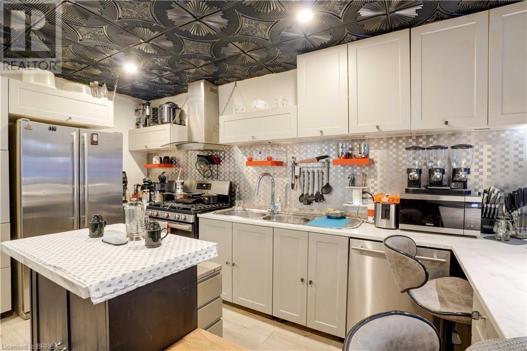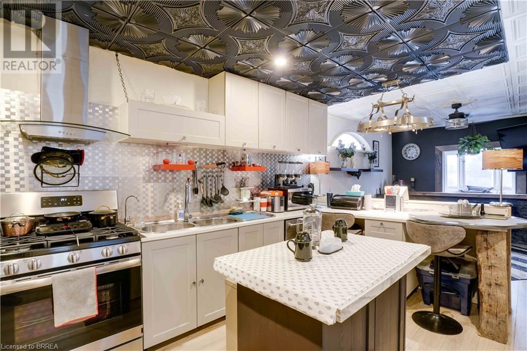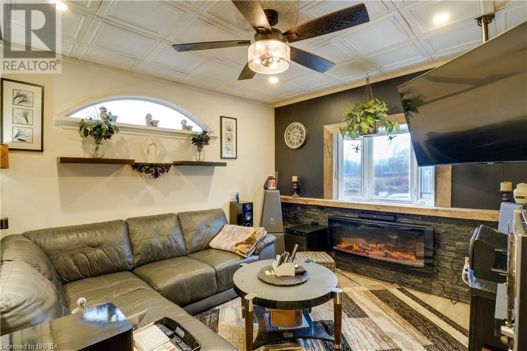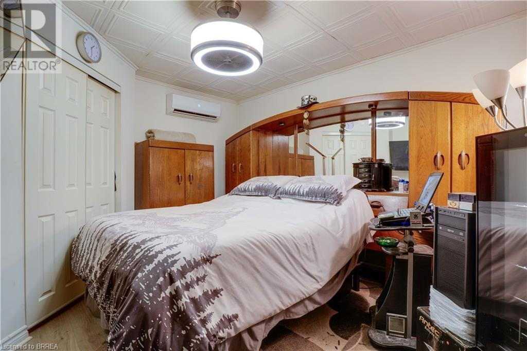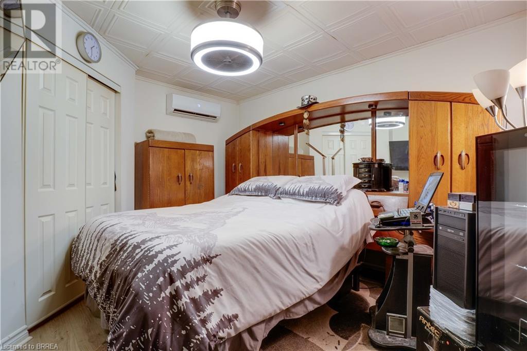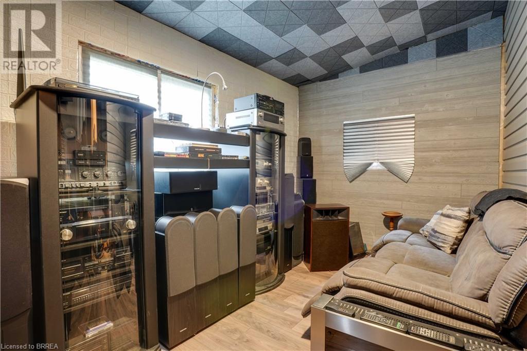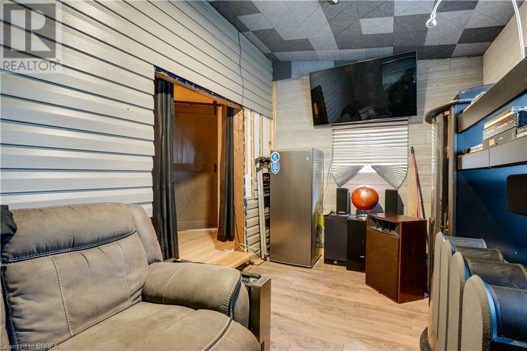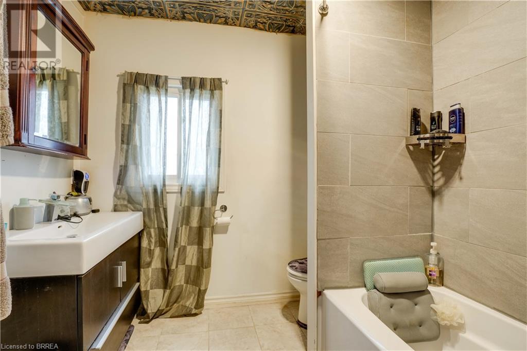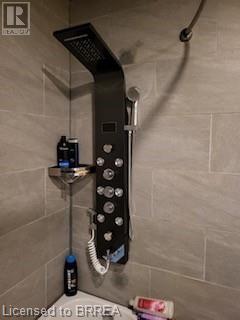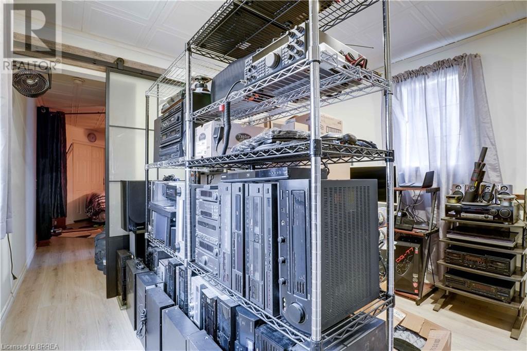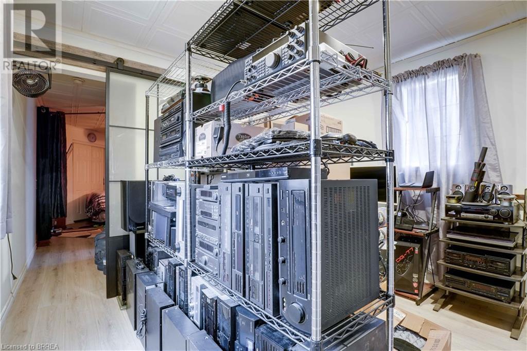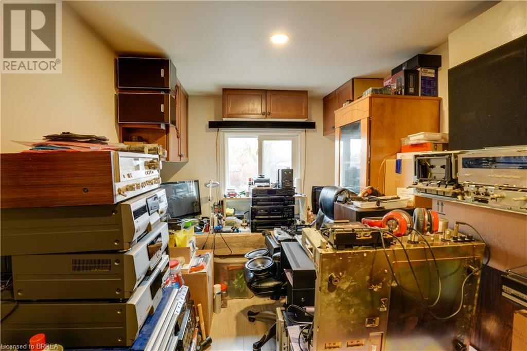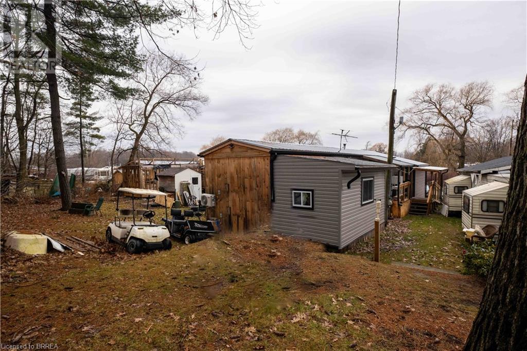2 Bedroom
1 Bathroom
1072 sqft
Bungalow
Fireplace
Ductless
Heat Pump
$299,995
Welcome to Twin Springs! This larger modular home sits on a generous lot with a beautiful pond view. Lot 150 has been fully updated with high-end finishes, including luxury vinyl flooring throughout, custom stainless steel appliances with a gas range and range hood, stylish light fixtures, and a modern accent wall with a fireplace in the living room. The bathrooms have been upgraded with sleek tile and contemporary fixtures, and the home features two modern sliding doors, a durable metal roof, and matching eavestroughs with leaf guards. Plus, two bonus rooms add even more functional space! This past year, brand new exterior skirting and insulation has been added for improved appearance and comfort. The park owner has made significant infrastructure improvements, with more enhancements on the way. This move-in-ready gem is available for an 11-month season (no occupancy in February). Please note that propane tanks are not owned. Come see it for yourself! (id:49269)
Property Details
|
MLS® Number
|
40702680 |
|
Property Type
|
Single Family |
|
CommunityFeatures
|
Quiet Area |
|
EquipmentType
|
Propane Tank |
|
Features
|
Crushed Stone Driveway, Country Residential, Recreational |
|
ParkingSpaceTotal
|
2 |
|
RentalEquipmentType
|
Propane Tank |
|
Structure
|
Shed |
Building
|
BathroomTotal
|
1 |
|
BedroomsAboveGround
|
2 |
|
BedroomsTotal
|
2 |
|
Appliances
|
Dishwasher, Dryer, Refrigerator, Washer, Gas Stove(s), Hood Fan, Window Coverings |
|
ArchitecturalStyle
|
Bungalow |
|
BasementType
|
None |
|
ConstructedDate
|
2022 |
|
ConstructionStyleAttachment
|
Detached |
|
CoolingType
|
Ductless |
|
ExteriorFinish
|
Vinyl Siding |
|
FireProtection
|
Smoke Detectors |
|
FireplaceFuel
|
Electric |
|
FireplacePresent
|
Yes |
|
FireplaceTotal
|
1 |
|
FireplaceType
|
Other - See Remarks |
|
Fixture
|
Ceiling Fans |
|
HeatingType
|
Heat Pump |
|
StoriesTotal
|
1 |
|
SizeInterior
|
1072 Sqft |
|
Type
|
Modular |
|
UtilityWater
|
Community Water System |
Land
|
AccessType
|
Road Access |
|
Acreage
|
No |
|
Sewer
|
Septic System |
|
SizeFrontage
|
24 Ft |
|
SizeTotalText
|
Under 1/2 Acre |
|
ZoningDescription
|
Nh |
Rooms
| Level |
Type |
Length |
Width |
Dimensions |
|
Main Level |
4pc Bathroom |
|
|
Measurements not available |
|
Main Level |
Family Room |
|
|
15'4'' x 8'3'' |
|
Main Level |
Bonus Room |
|
|
9'2'' x 7'5'' |
|
Main Level |
Bedroom |
|
|
15'5'' x 7'4'' |
|
Main Level |
Primary Bedroom |
|
|
12'4'' x 11'0'' |
|
Main Level |
Kitchen |
|
|
14'6'' x 11'1'' |
|
Main Level |
Living Room |
|
|
11'1'' x 10'9'' |
Utilities
https://www.realtor.ca/real-estate/27972365/99-fourth-concession-road-unit-150-burford

