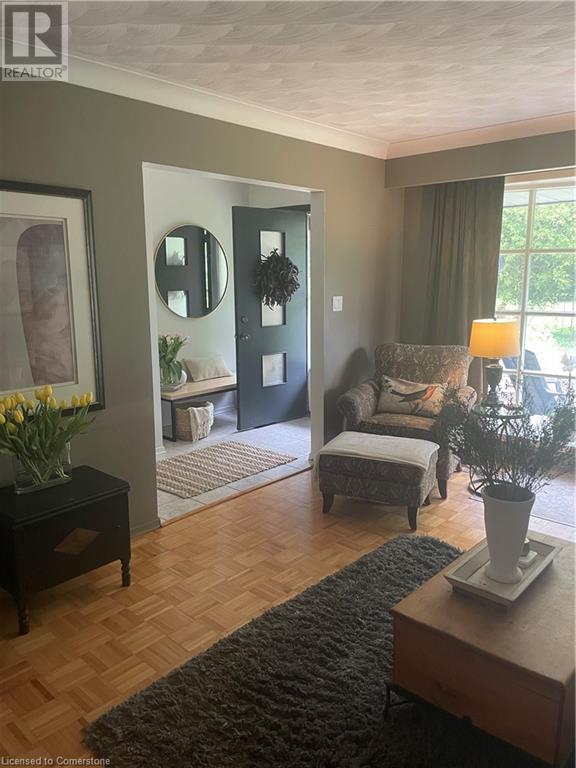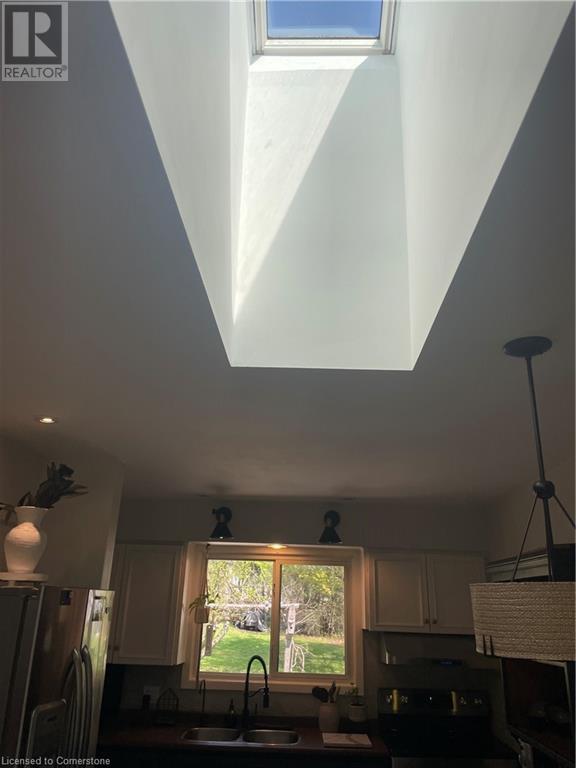4 Bedroom
2 Bathroom
2170 sqft
None
Forced Air
Acreage
$1,990,000
Stunning 6.4 Acre Property for sale on Estate Residential road - Golf course like setting, this property is surrounded by bush, with a wind protected pond & stream. Unparalleled privacy, yet close to all major amenities! Zoned A1 w development potential. Key Features: Minutes from 403 & Ancaster - Close to 1,000 ft. of frontage - A1 zoning, lower taxes! (Designated Rural Residential). Pre-approved lot severance - Dual entrance U shaped drive - Expansive space to build a second private dwelling and/or AG-1 business such as greenhouse, landscaping etc. Charming 1960s brick, 4 level back-split home that combines vintage character with modern comfort. Updates include new roof on house and shop (2016), new drainage 2015, new septic tank 2023. 4 bedrooms, 1 1/2 baths, hot tub off principal bedroom, central vac, alarm system, doorbell cam, fresh water well, cistern with reverse osmosis and UV water system, brick wood burning fireplace and hi-speed Fiber Internet. Whether you envision developing the land or enjoying its natural tranquility, this property is a blend of nature and possibility (id:49269)
Property Details
|
MLS® Number
|
40723224 |
|
Property Type
|
Single Family |
|
AmenitiesNearBy
|
Golf Nearby, Hospital, Schools |
|
CommunityFeatures
|
School Bus |
|
Features
|
Country Residential |
|
ParkingSpaceTotal
|
17 |
Building
|
BathroomTotal
|
2 |
|
BedroomsAboveGround
|
3 |
|
BedroomsBelowGround
|
1 |
|
BedroomsTotal
|
4 |
|
Appliances
|
Central Vacuum, Dishwasher, Dryer, Freezer, Refrigerator, Satellite Dish, Stove, Washer, Hood Fan, Window Coverings, Hot Tub |
|
BasementDevelopment
|
Finished |
|
BasementType
|
Full (finished) |
|
ConstructedDate
|
1967 |
|
ConstructionStyleAttachment
|
Detached |
|
CoolingType
|
None |
|
ExteriorFinish
|
Brick |
|
Fixture
|
Ceiling Fans |
|
HalfBathTotal
|
1 |
|
HeatingType
|
Forced Air |
|
SizeInterior
|
2170 Sqft |
|
Type
|
House |
|
UtilityWater
|
Well |
Parking
Land
|
Acreage
|
Yes |
|
LandAmenities
|
Golf Nearby, Hospital, Schools |
|
Sewer
|
Septic System |
|
SizeDepth
|
1078 Ft |
|
SizeFrontage
|
877 Ft |
|
SizeIrregular
|
6.49 |
|
SizeTotal
|
6.49 Ac|5 - 9.99 Acres |
|
SizeTotalText
|
6.49 Ac|5 - 9.99 Acres |
|
ZoningDescription
|
Ag-1 |
Rooms
| Level |
Type |
Length |
Width |
Dimensions |
|
Second Level |
5pc Bathroom |
|
|
10'10'' x 7'10'' |
|
Second Level |
Bedroom |
|
|
11'6'' x 10'10'' |
|
Second Level |
Bedroom |
|
|
11'6'' x 10'10'' |
|
Second Level |
Bedroom |
|
|
11'9'' x 11'4'' |
|
Basement |
Bedroom |
|
|
11'8'' x 11'6'' |
|
Main Level |
Kitchen |
|
|
17'6'' x 10'1'' |
|
Main Level |
2pc Bathroom |
|
|
5'4'' x 4'0'' |
https://www.realtor.ca/real-estate/28240474/99-mcbay-road-brantford











































