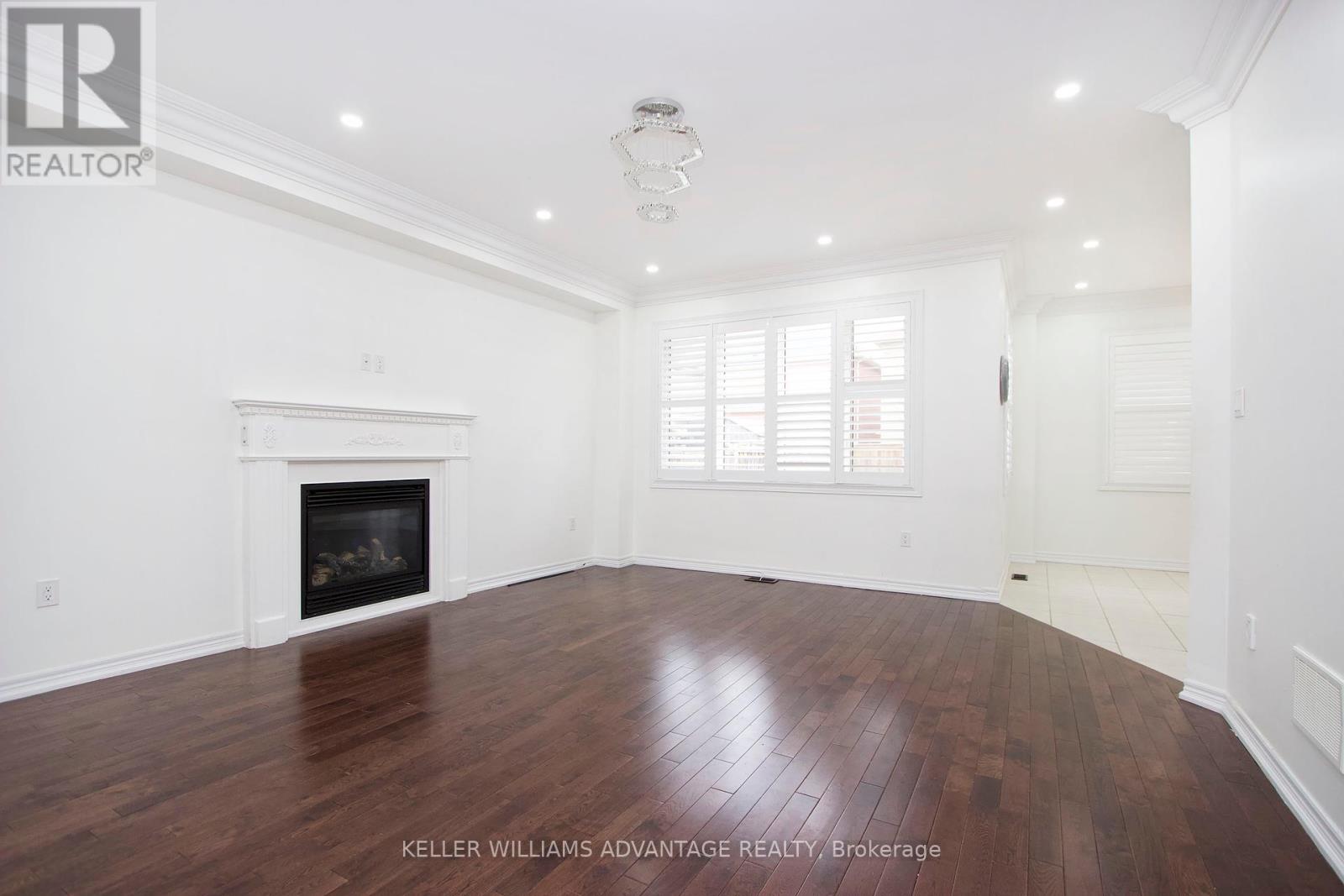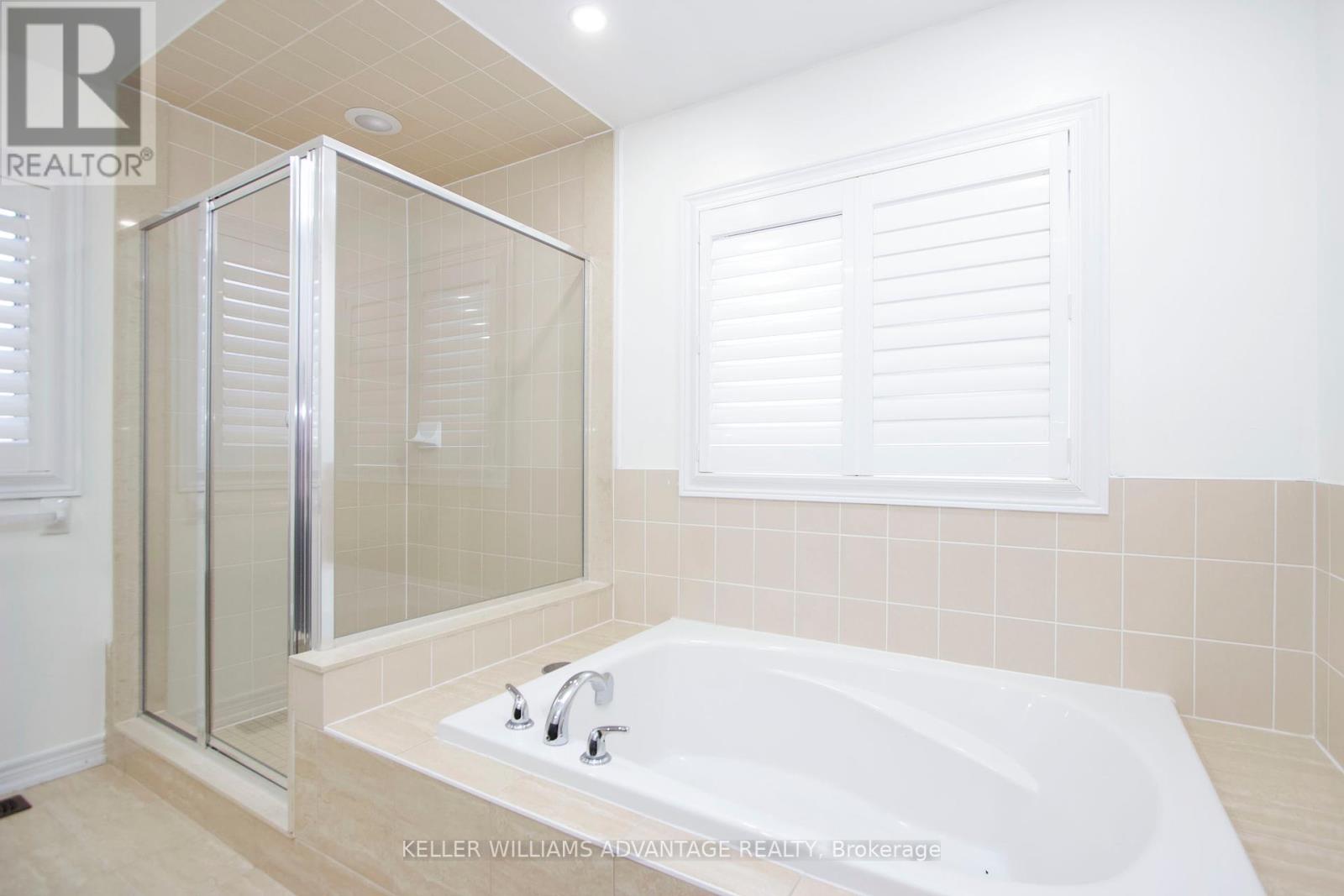416-218-8800
admin@hlfrontier.com
99 Pedwell Street Clarington (Newcastle), Ontario L1B 0E1
4 Bedroom
3 Bathroom
Fireplace
Central Air Conditioning
Forced Air
$3,300 Monthly
Welcome to this stunning and spacious home with lots of upgrades throughout. Walk in to a beautiful foyer with cathedral ceilings. Open concept kitchen with a large island and lots of cupboard space and hardwood floor throughout. Principal bedroom with 5 piece ensuite and walk in closet. Enjoy a private, fenced in backyard. Close to shopping, amenities and 401/115. **** EXTRAS **** 2 Car attached garage with interior access, additional 2 car park in drive. Central vacuum. (id:49269)
Property Details
| MLS® Number | E9307870 |
| Property Type | Single Family |
| Community Name | Newcastle |
| Features | In Suite Laundry |
| ParkingSpaceTotal | 4 |
Building
| BathroomTotal | 3 |
| BedroomsAboveGround | 4 |
| BedroomsTotal | 4 |
| Amenities | Fireplace(s) |
| Appliances | Central Vacuum, Dishwasher, Dryer, Range, Refrigerator, Stove, Washer |
| BasementType | Full |
| ConstructionStyleAttachment | Detached |
| CoolingType | Central Air Conditioning |
| ExteriorFinish | Brick |
| FireProtection | Smoke Detectors |
| FireplacePresent | Yes |
| FireplaceTotal | 1 |
| FlooringType | Hardwood, Tile, Carpeted |
| FoundationType | Unknown |
| HalfBathTotal | 1 |
| HeatingFuel | Natural Gas |
| HeatingType | Forced Air |
| StoriesTotal | 2 |
| Type | House |
| UtilityWater | Municipal Water |
Parking
| Attached Garage |
Land
| Acreage | No |
| Sewer | Sanitary Sewer |
Rooms
| Level | Type | Length | Width | Dimensions |
|---|---|---|---|---|
| Second Level | Primary Bedroom | 5.39 m | 3.96 m | 5.39 m x 3.96 m |
| Second Level | Bedroom 2 | 3.57 m | 3.35 m | 3.57 m x 3.35 m |
| Second Level | Bedroom 3 | 3.69 m | 4.69 m | 3.69 m x 4.69 m |
| Second Level | Bedroom 4 | 3.54 m | 4.4 m | 3.54 m x 4.4 m |
| Main Level | Living Room | 3.99 m | 4.57 m | 3.99 m x 4.57 m |
| Main Level | Dining Room | 3.99 m | 4.57 m | 3.99 m x 4.57 m |
| Main Level | Kitchen | 5.39 m | 5.52 m | 5.39 m x 5.52 m |
| Main Level | Eating Area | 5.39 m | 5.52 m | 5.39 m x 5.52 m |
| Main Level | Family Room | 4.6 m | 5.43 m | 4.6 m x 5.43 m |
https://www.realtor.ca/real-estate/27386809/99-pedwell-street-clarington-newcastle-newcastle
Interested?
Contact us for more information
























