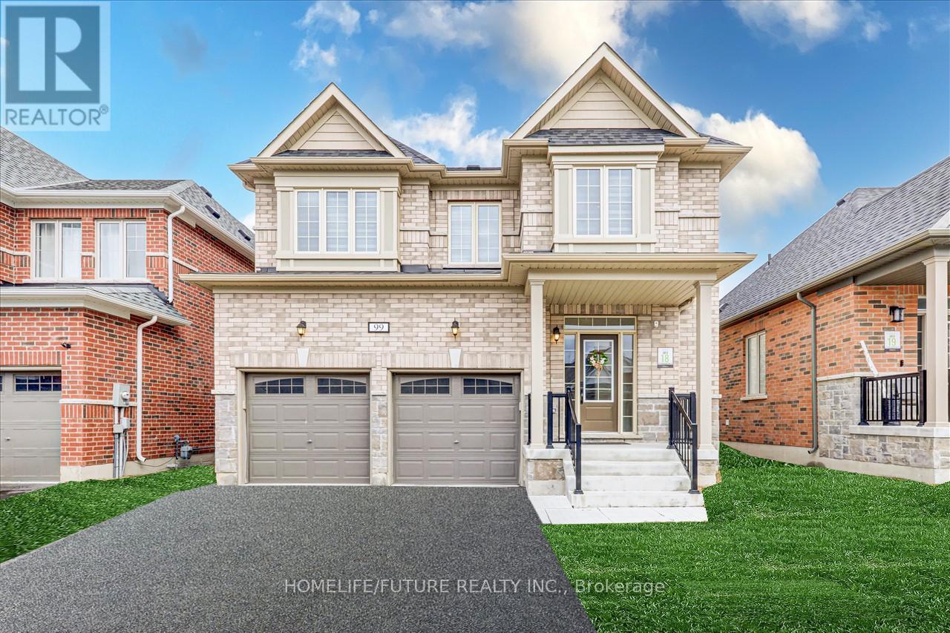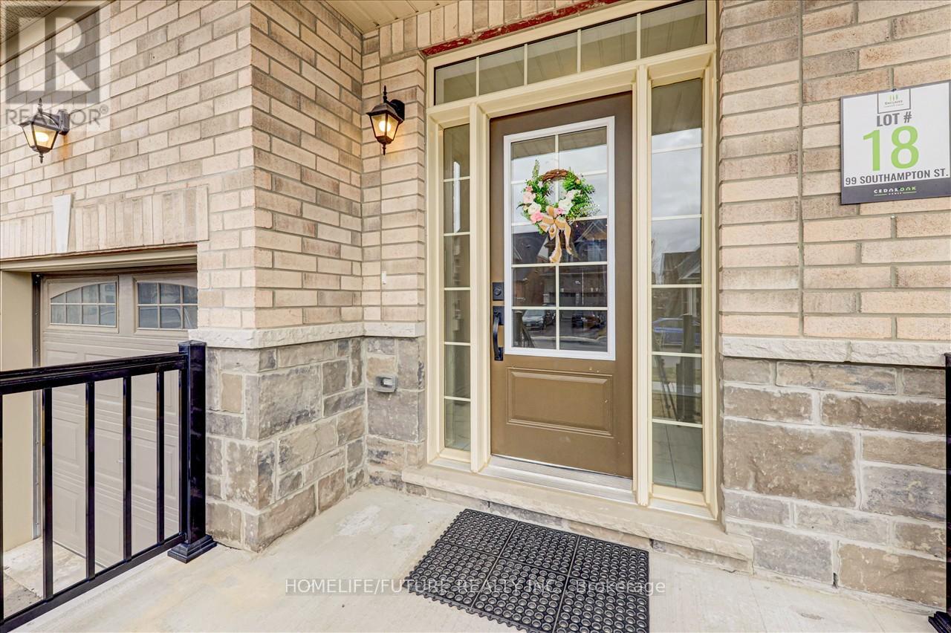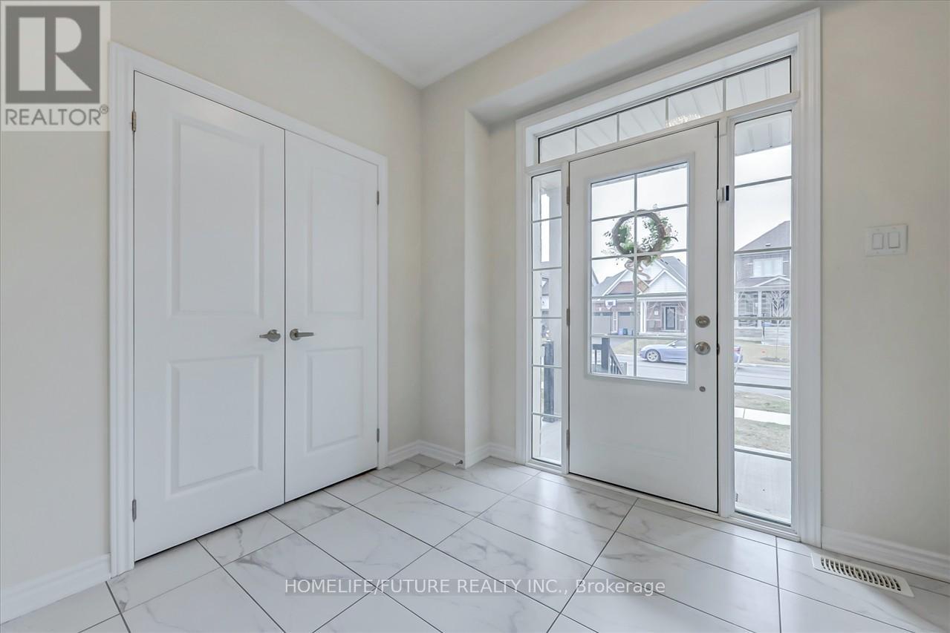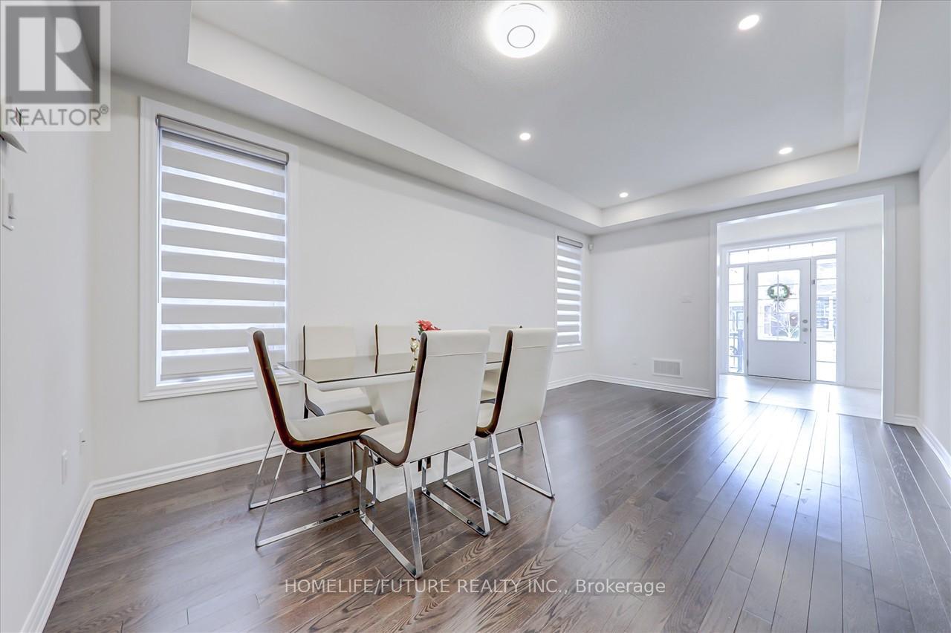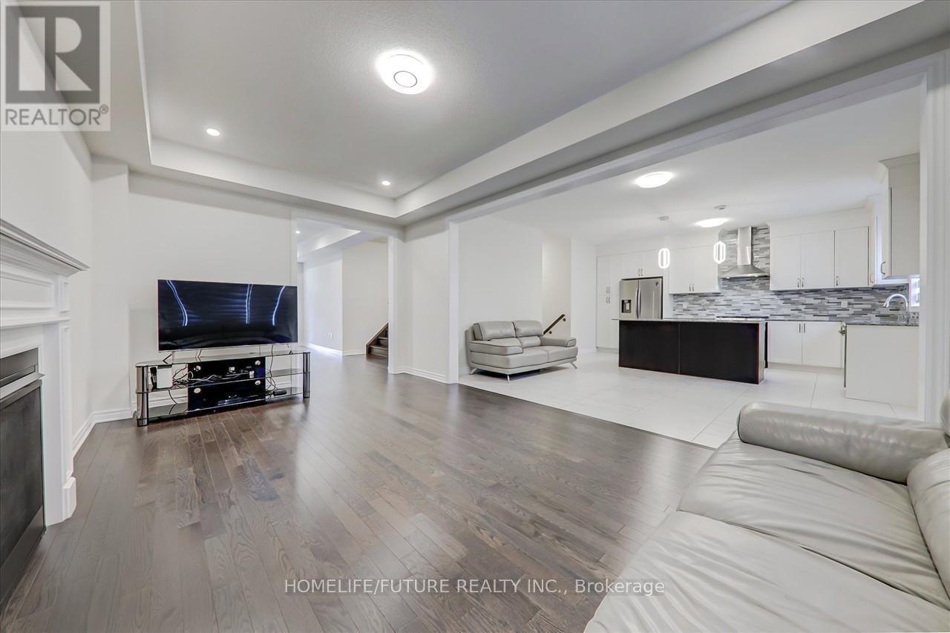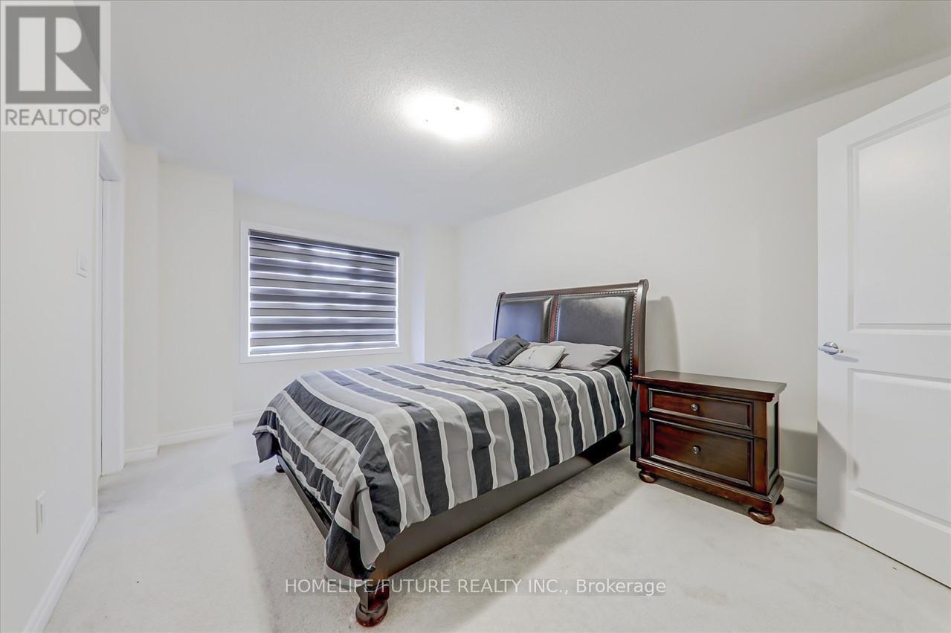4 Bedroom
4 Bathroom
2500 - 3000 sqft
Fireplace
Central Air Conditioning
Forced Air
$1,269,000
Welcome To 99 Southampton St. Nestled In The Vibrant Community Of Port Perry, This Modern 4- Bedroom, 3.5-Bathroom Home Offers A Perfect Blend Of Style, Comfort, And Convenience. With Upscale Features Throughout And A Double Garage, This Home Is Designed For Contemporary Living. Step Inside And Be Welcomed By An Open-Concept Layout With 9-Foot Ceilings On The Main Level, Enhancing The Sleek Design And Spacious Feel. The Gourmet Kitchen Is A Chef's Dream, Featuring High-End Stainless Steel Appliances, An Expansive Eat-In Island, And Beautiful, Modern Cabinetry. The Primary Bedroom Boasts A Tray Ceiling And A Generous Walk-In Closet, Creating A Tranquil Retreat. Zebra Blinds Throughout Add A Touch Of Sophistication And Privacy To Every Room. Outside, Enjoy A Large Backyard Complete With A Built-In Deck Perfect For Hosting Outdoor Gatherings And Soaking In The Surroundings. This Home Is Ideally Located Just Minutes From Downtown Port Perry, Offering Easy Access To Schools, Daycare, Libraries, Recreational Facilities, And Medical Services, Including Port Perry Hospital. This Is A Unique Opportunity To Own A Classic Beauty In One Of Port Perry's Most Desirable Neighborhoods. Don't Miss Out! (id:49269)
Property Details
|
MLS® Number
|
E12041561 |
|
Property Type
|
Single Family |
|
Community Name
|
Port Perry |
|
AmenitiesNearBy
|
Hospital, Park, Public Transit, Schools |
|
Features
|
Level |
|
ParkingSpaceTotal
|
4 |
|
Structure
|
Deck, Porch |
Building
|
BathroomTotal
|
4 |
|
BedroomsAboveGround
|
4 |
|
BedroomsTotal
|
4 |
|
Age
|
0 To 5 Years |
|
Appliances
|
Garage Door Opener Remote(s), Water Softener, Blinds, Dishwasher, Dryer, Garage Door Opener, Stove, Washer, Refrigerator |
|
BasementDevelopment
|
Unfinished |
|
BasementType
|
Full (unfinished) |
|
ConstructionStyleAttachment
|
Detached |
|
CoolingType
|
Central Air Conditioning |
|
ExteriorFinish
|
Brick |
|
FireplacePresent
|
Yes |
|
FlooringType
|
Porcelain Tile, Hardwood |
|
FoundationType
|
Unknown |
|
HalfBathTotal
|
1 |
|
HeatingFuel
|
Natural Gas |
|
HeatingType
|
Forced Air |
|
StoriesTotal
|
2 |
|
SizeInterior
|
2500 - 3000 Sqft |
|
Type
|
House |
|
UtilityWater
|
Municipal Water |
Parking
Land
|
Acreage
|
No |
|
FenceType
|
Fenced Yard |
|
LandAmenities
|
Hospital, Park, Public Transit, Schools |
|
Sewer
|
Sanitary Sewer |
|
SizeDepth
|
111 Ft ,7 In |
|
SizeFrontage
|
40 Ft |
|
SizeIrregular
|
40 X 111.6 Ft |
|
SizeTotalText
|
40 X 111.6 Ft |
Rooms
| Level |
Type |
Length |
Width |
Dimensions |
|
Second Level |
Primary Bedroom |
3.96 m |
6.1 m |
3.96 m x 6.1 m |
|
Second Level |
Bedroom 2 |
3.35 m |
4.91 m |
3.35 m x 4.91 m |
|
Second Level |
Bedroom 3 |
3.41 m |
4.39 m |
3.41 m x 4.39 m |
|
Second Level |
Bedroom 4 |
3.23 m |
3.35 m |
3.23 m x 3.35 m |
|
Main Level |
Kitchen |
2.74 m |
4.88 m |
2.74 m x 4.88 m |
|
Main Level |
Eating Area |
2.93 m |
4.88 m |
2.93 m x 4.88 m |
|
Main Level |
Great Room |
3.54 m |
5.49 m |
3.54 m x 5.49 m |
|
Main Level |
Living Room |
3.41 m |
5.79 m |
3.41 m x 5.79 m |
|
Main Level |
Laundry Room |
3.35 m |
1.77 m |
3.35 m x 1.77 m |
Utilities
|
Cable
|
Available |
|
Sewer
|
Installed |
https://www.realtor.ca/real-estate/28074027/99-southampton-street-scugog-port-perry-port-perry

