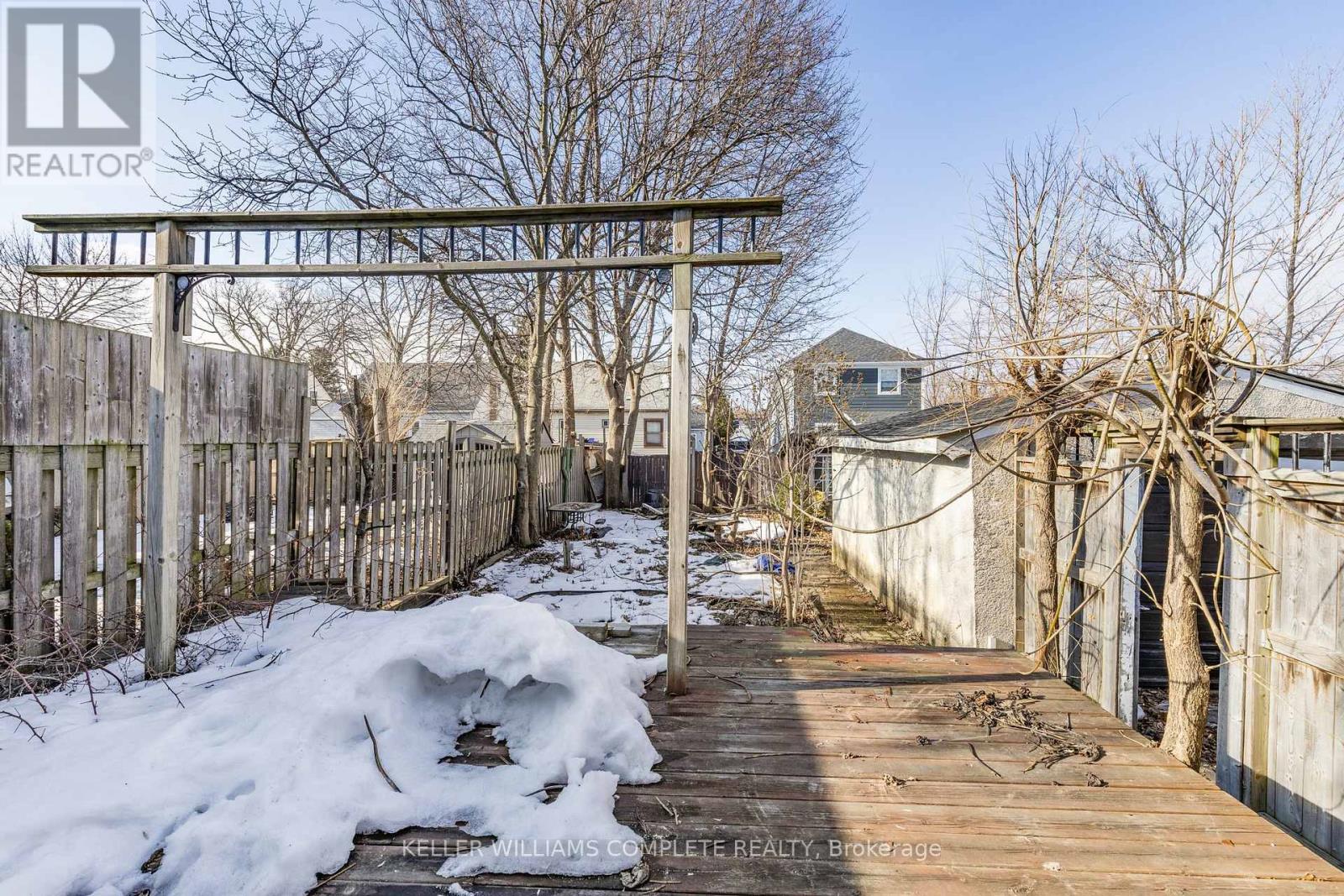3 Bedroom
2 Bathroom
700 - 1100 sqft
Central Air Conditioning
Forced Air
$499,900
Nestled in the desirable Haig area of St. Catharines, this charming bungaloft-style home offers the perfect blend of comfort and convenience. Step inside to an inviting entryway that leads to a seamless open-concept living space, where the family room, dining area, and kitchen come together effortlessly - ideal for both everyday living and entertaining. The beautifully finished loft upstairs provides a versatile space, perfect for a home office, reading nook, or extra storage. Situated in a prime location, this home is just minutes from top-rated schools, shopping, scenic parks, and easy highway access, making it an excellent choice for families and commuters alike. Don't miss your chance to own this stunning home in a sought-after neighborhood! (id:49269)
Property Details
|
MLS® Number
|
X12001382 |
|
Property Type
|
Single Family |
|
Community Name
|
451 - Downtown |
|
ParkingSpaceTotal
|
3 |
Building
|
BathroomTotal
|
2 |
|
BedroomsAboveGround
|
2 |
|
BedroomsBelowGround
|
1 |
|
BedroomsTotal
|
3 |
|
Appliances
|
Dishwasher, Dryer, Stove, Washer, Refrigerator |
|
BasementDevelopment
|
Partially Finished |
|
BasementType
|
N/a (partially Finished) |
|
ConstructionStyleAttachment
|
Detached |
|
CoolingType
|
Central Air Conditioning |
|
ExteriorFinish
|
Stucco |
|
FoundationType
|
Poured Concrete |
|
HalfBathTotal
|
1 |
|
HeatingFuel
|
Natural Gas |
|
HeatingType
|
Forced Air |
|
StoriesTotal
|
2 |
|
SizeInterior
|
700 - 1100 Sqft |
|
Type
|
House |
|
UtilityWater
|
Municipal Water |
Parking
Land
|
Acreage
|
No |
|
Sewer
|
Sanitary Sewer |
|
SizeDepth
|
113 Ft |
|
SizeFrontage
|
32 Ft |
|
SizeIrregular
|
32 X 113 Ft |
|
SizeTotalText
|
32 X 113 Ft |
Rooms
| Level |
Type |
Length |
Width |
Dimensions |
|
Second Level |
Loft |
6.35 m |
3.02 m |
6.35 m x 3.02 m |
|
Basement |
Recreational, Games Room |
9.53 m |
3.23 m |
9.53 m x 3.23 m |
|
Basement |
Bedroom |
3.61 m |
2.57 m |
3.61 m x 2.57 m |
|
Basement |
Bathroom |
|
|
Measurements not available |
|
Main Level |
Kitchen |
5.13 m |
3.3 m |
5.13 m x 3.3 m |
|
Main Level |
Living Room |
6.2 m |
3.35 m |
6.2 m x 3.35 m |
|
Main Level |
Primary Bedroom |
3.71 m |
2.82 m |
3.71 m x 2.82 m |
|
Main Level |
Bedroom |
2.87 m |
2.97 m |
2.87 m x 2.97 m |
|
Main Level |
Bathroom |
|
|
Measurements not available |
https://www.realtor.ca/real-estate/27982602/99-vale-avenue-st-catharines-downtown-451-downtown
































