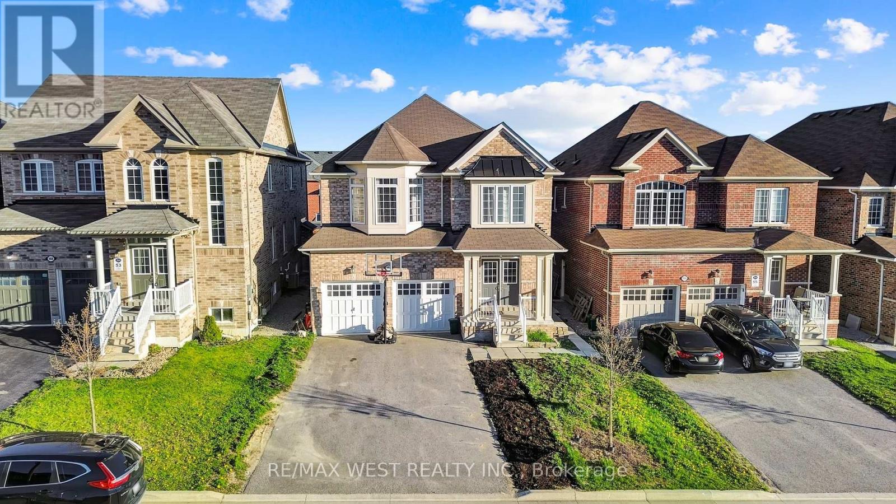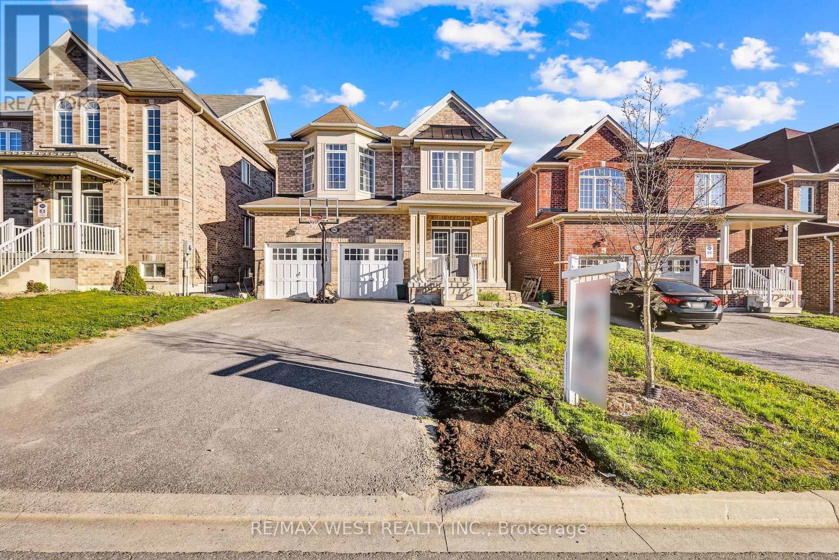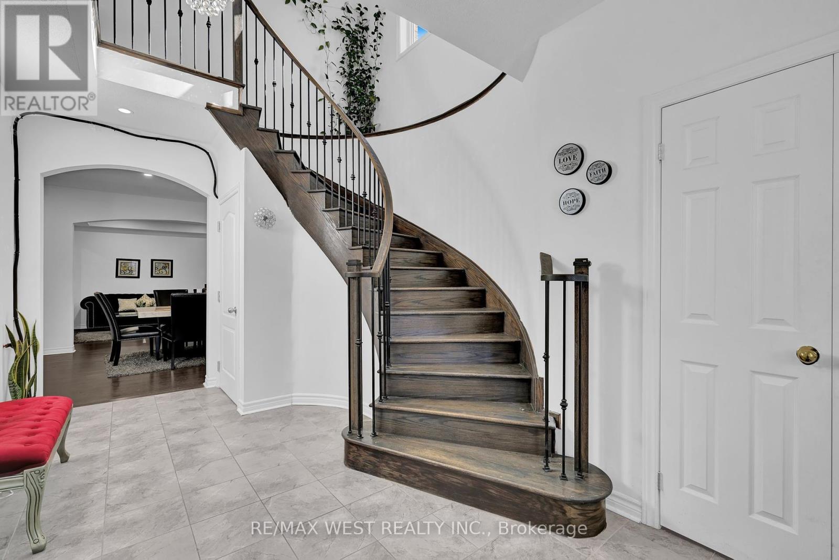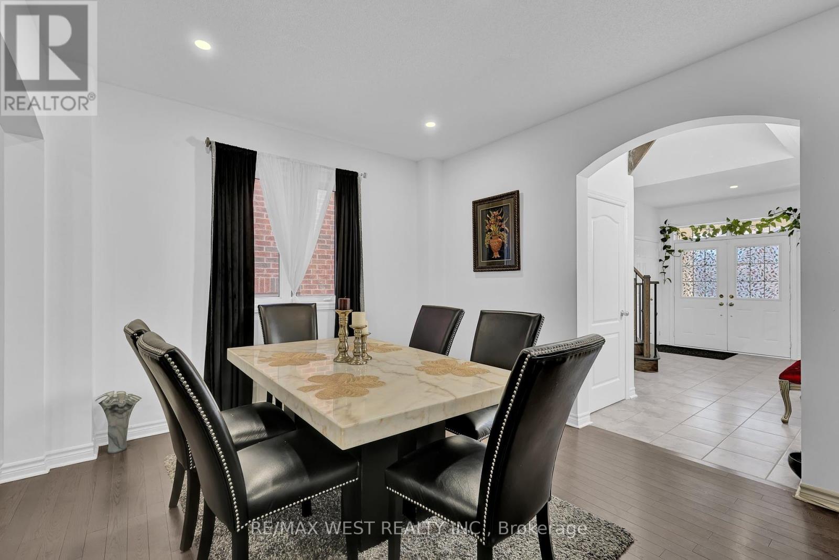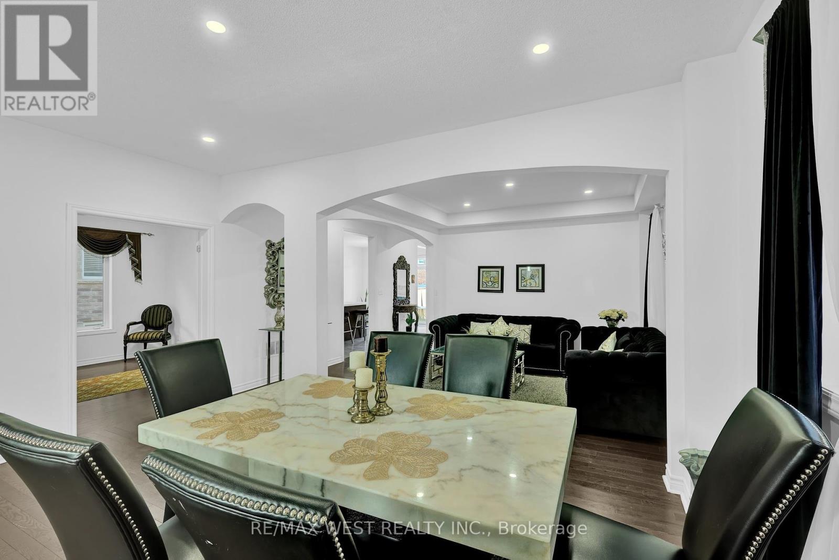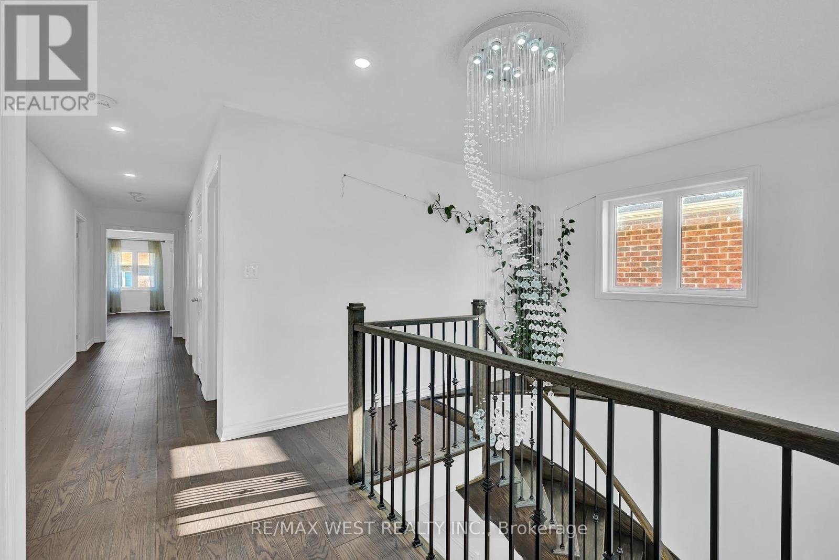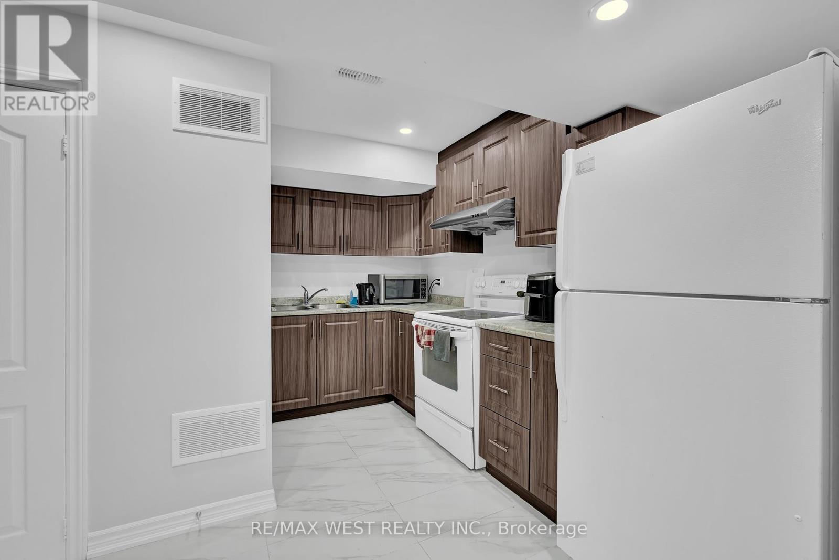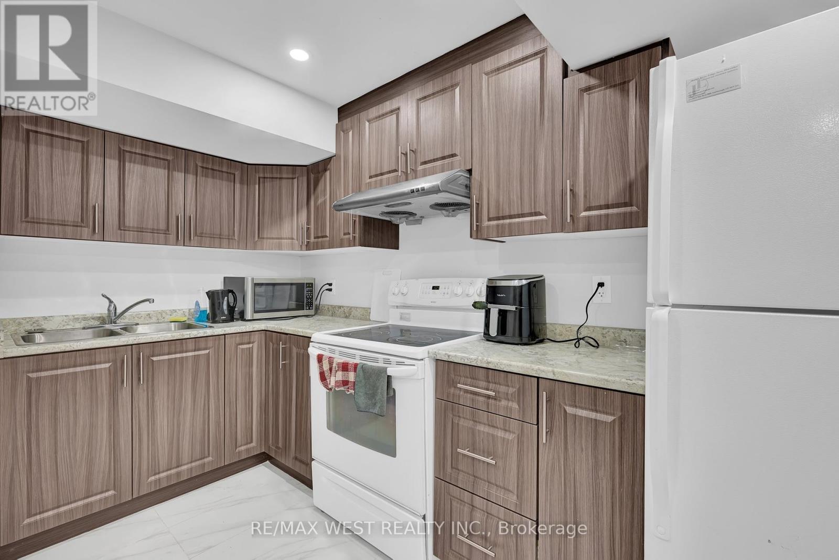416-218-8800
admin@hlfrontier.com
992 Wrenwood Drive Oshawa (Taunton), Ontario L1K 0V8
7 Bedroom
6 Bathroom
3000 - 3500 sqft
Fireplace
Central Air Conditioning
Forced Air
$1,349,000
Welcome to your dream home! This spacious property features 4 bedrooms and 4 bathrooms on the main level. With separate entrance a fully finished basement with 3 bedrooms and 2 bathrooms (LEGAL-$$$$). Enjoy the open-concept layout, gourmet kitchen, library with french doors, huge den for your home office and luxurious master suite. Located in desirable Taunton neighbourhood, this home is perfect for entertaining and comfortable living. Don't miss out - schedule your showing today! (id:49269)
Open House
This property has open houses!
April
26
Saturday
Starts at:
2:00 pm
Ends at:4:00 pm
April
27
Sunday
Starts at:
2:00 pm
Ends at:4:00 pm
Property Details
| MLS® Number | E12073056 |
| Property Type | Single Family |
| Community Name | Taunton |
| AmenitiesNearBy | Place Of Worship, Schools |
| CommunityFeatures | Community Centre |
| EquipmentType | Water Heater |
| Features | Carpet Free, In-law Suite |
| ParkingSpaceTotal | 6 |
| RentalEquipmentType | Water Heater |
Building
| BathroomTotal | 6 |
| BedroomsAboveGround | 4 |
| BedroomsBelowGround | 3 |
| BedroomsTotal | 7 |
| Age | 6 To 15 Years |
| Appliances | Dishwasher, Dryer, Hood Fan, Stove, Washer, Refrigerator |
| BasementFeatures | Apartment In Basement, Separate Entrance |
| BasementType | N/a |
| ConstructionStyleAttachment | Detached |
| CoolingType | Central Air Conditioning |
| ExteriorFinish | Brick |
| FireplacePresent | Yes |
| FireplaceTotal | 1 |
| FlooringType | Hardwood, Ceramic |
| FoundationType | Concrete |
| HalfBathTotal | 1 |
| HeatingFuel | Natural Gas |
| HeatingType | Forced Air |
| StoriesTotal | 2 |
| SizeInterior | 3000 - 3500 Sqft |
| Type | House |
| UtilityWater | Municipal Water |
Parking
| Garage |
Land
| Acreage | No |
| LandAmenities | Place Of Worship, Schools |
| Sewer | Sanitary Sewer |
| SizeDepth | 113 Ft ,2 In |
| SizeFrontage | 39 Ft ,4 In |
| SizeIrregular | 39.4 X 113.2 Ft |
| SizeTotalText | 39.4 X 113.2 Ft |
Rooms
| Level | Type | Length | Width | Dimensions |
|---|---|---|---|---|
| Second Level | Primary Bedroom | 5.29 m | 4.1 m | 5.29 m x 4.1 m |
| Second Level | Bedroom 2 | 4.34 m | 3.34 m | 4.34 m x 3.34 m |
| Second Level | Bedroom 3 | 4.45 m | 3.34 m | 4.45 m x 3.34 m |
| Second Level | Bedroom 4 | 4.27 m | 3.39 m | 4.27 m x 3.39 m |
| Second Level | Office | 4.25 m | 2.13 m | 4.25 m x 2.13 m |
| Main Level | Living Room | 4.97 m | 3.49 m | 4.97 m x 3.49 m |
| Main Level | Library | 3.64 m | 3.04 m | 3.64 m x 3.04 m |
| Main Level | Dining Room | 3.64 m | 3.64 m | 3.64 m x 3.64 m |
| Main Level | Family Room | 4.97 m | 4.71 m | 4.97 m x 4.71 m |
| Main Level | Kitchen | 3.64 m | 3.64 m | 3.64 m x 3.64 m |
Utilities
| Cable | Installed |
| Sewer | Installed |
https://www.realtor.ca/real-estate/28145383/992-wrenwood-drive-oshawa-taunton-taunton
Interested?
Contact us for more information

