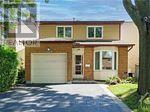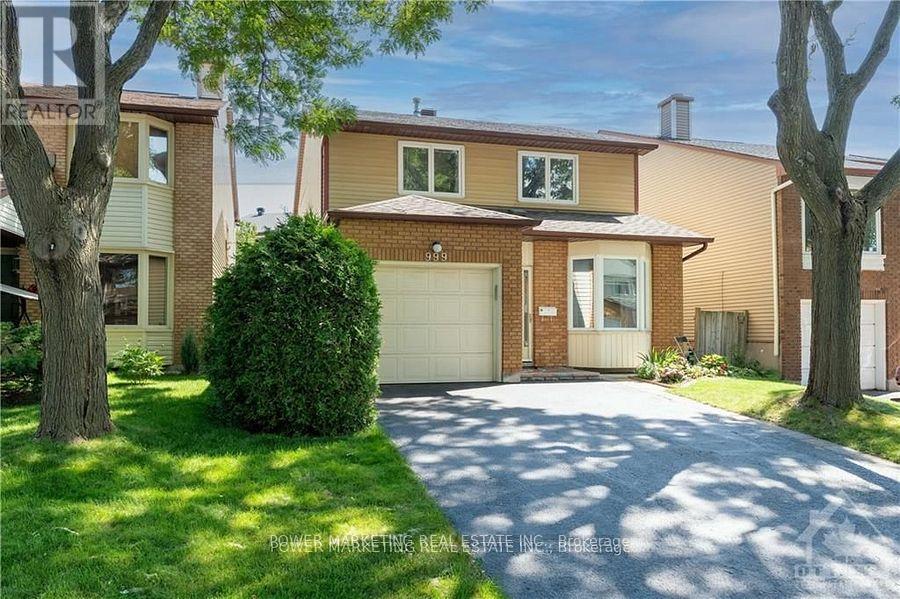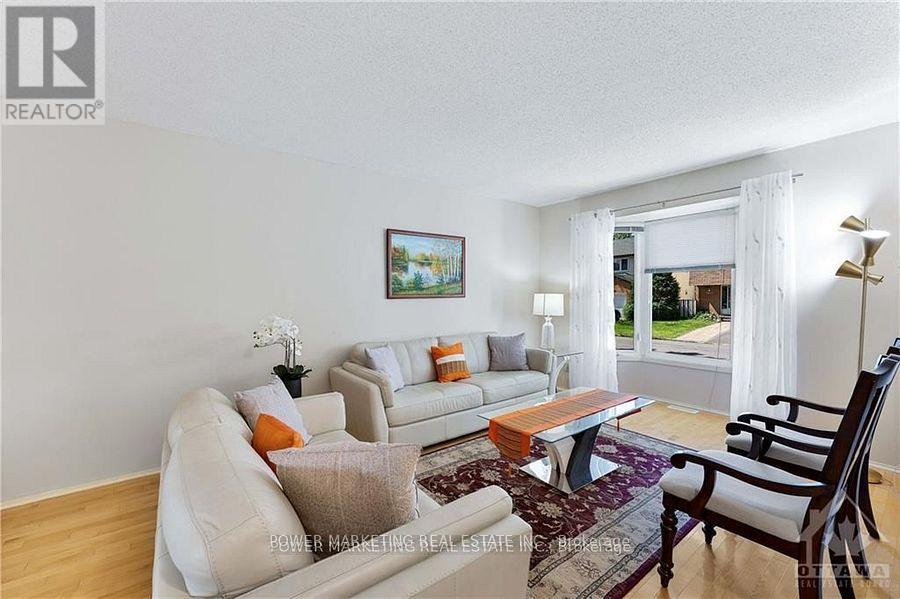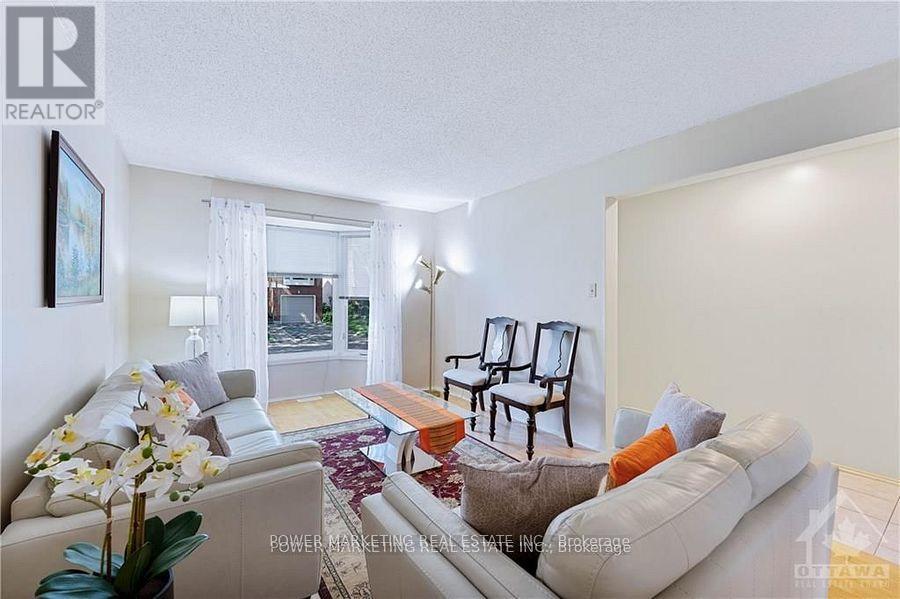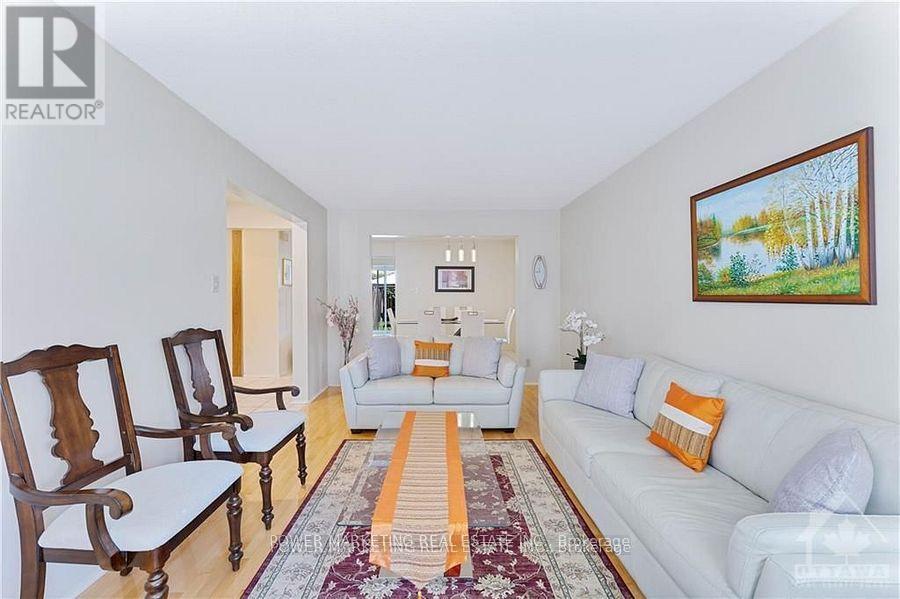4 Bedroom
3 Bathroom
1500 - 2000 sqft
Fireplace
Central Air Conditioning
Forced Air
$689,900
Flooring: Tile, Flooring: Hardwood, Flooring: Carpet W/W & Mixed, Welcome to 999 Alenmede! This gorgeous-detached home is centrally located on a quiet street, close to parks, schools, hospitals, the Bayshore shopping center, LRTs, and easy access to Highways 416 and 417. It has four spacious bedrms, two full bathrms , a primary bedrm with an ensuite bath and a walk in closet. The main level consists of a formal dining rm, a living rm with hardwood flrs and a family rm with a fireplace and mantle. There is a large eat in kitchen which has ample cabinets/countertops and a spacious pantry. The fully finished basement has a big rec room and den. Backyard is fully fenced with a beautiful patio. Call today! (id:49269)
Property Details
|
MLS® Number
|
X12121011 |
|
Property Type
|
Single Family |
|
Community Name
|
6202 - Fairfield Heights |
|
AmenitiesNearBy
|
Public Transit, Park |
|
ParkingSpaceTotal
|
3 |
Building
|
BathroomTotal
|
3 |
|
BedroomsAboveGround
|
4 |
|
BedroomsTotal
|
4 |
|
Appliances
|
Dishwasher, Dryer, Hood Fan, Stove, Washer, Refrigerator |
|
BasementDevelopment
|
Finished |
|
BasementType
|
Full (finished) |
|
ConstructionStyleAttachment
|
Detached |
|
CoolingType
|
Central Air Conditioning |
|
ExteriorFinish
|
Brick |
|
FireplacePresent
|
Yes |
|
FoundationType
|
Concrete |
|
HalfBathTotal
|
1 |
|
HeatingFuel
|
Natural Gas |
|
HeatingType
|
Forced Air |
|
StoriesTotal
|
2 |
|
SizeInterior
|
1500 - 2000 Sqft |
|
Type
|
House |
|
UtilityWater
|
Municipal Water |
Parking
Land
|
Acreage
|
No |
|
LandAmenities
|
Public Transit, Park |
|
Sewer
|
Sanitary Sewer |
|
SizeDepth
|
88 Ft |
|
SizeFrontage
|
34 Ft |
|
SizeIrregular
|
34 X 88 Ft ; 1 |
|
SizeTotalText
|
34 X 88 Ft ; 1 |
|
ZoningDescription
|
Residential |
Rooms
| Level |
Type |
Length |
Width |
Dimensions |
|
Second Level |
Primary Bedroom |
5.89 m |
3.04 m |
5.89 m x 3.04 m |
|
Second Level |
Bedroom |
3.02 m |
2.64 m |
3.02 m x 2.64 m |
|
Second Level |
Bedroom |
3.53 m |
2.89 m |
3.53 m x 2.89 m |
|
Second Level |
Bedroom |
3.88 m |
2.89 m |
3.88 m x 2.89 m |
|
Basement |
Recreational, Games Room |
7.31 m |
3.96 m |
7.31 m x 3.96 m |
|
Main Level |
Living Room |
4.95 m |
3.2 m |
4.95 m x 3.2 m |
|
Main Level |
Dining Room |
3.37 m |
2.92 m |
3.37 m x 2.92 m |
|
Main Level |
Kitchen |
3.2 m |
3.04 m |
3.2 m x 3.04 m |
|
Main Level |
Family Room |
4.31 m |
3.04 m |
4.31 m x 3.04 m |
https://www.realtor.ca/real-estate/28252619/999-alenmede-crescent-ottawa-6202-fairfield-heights

