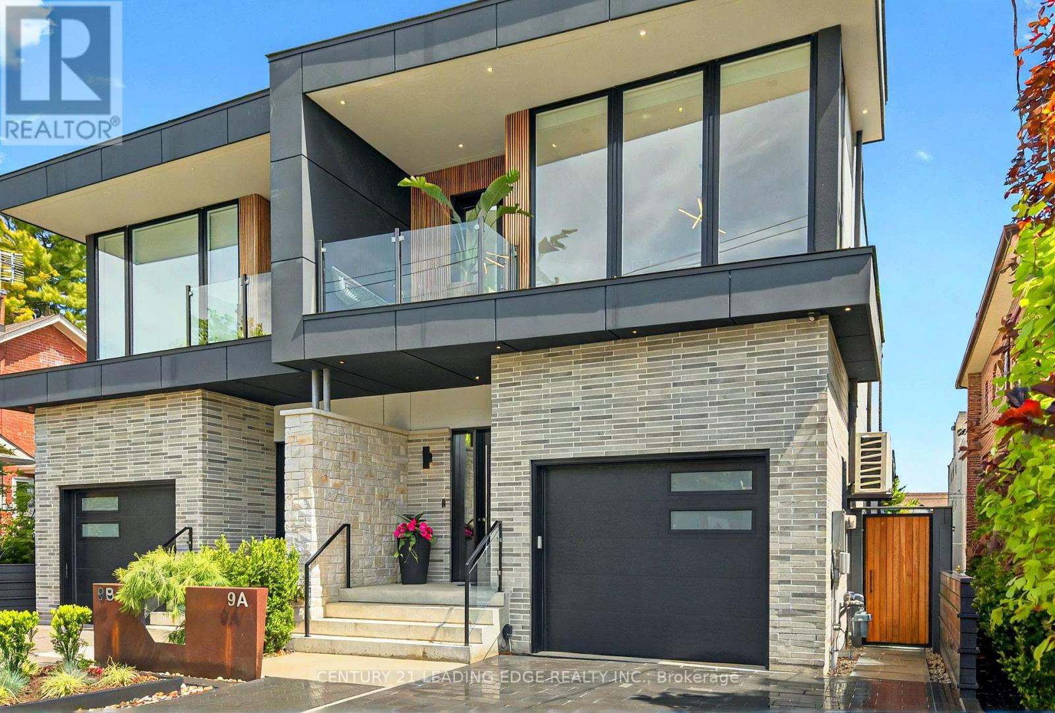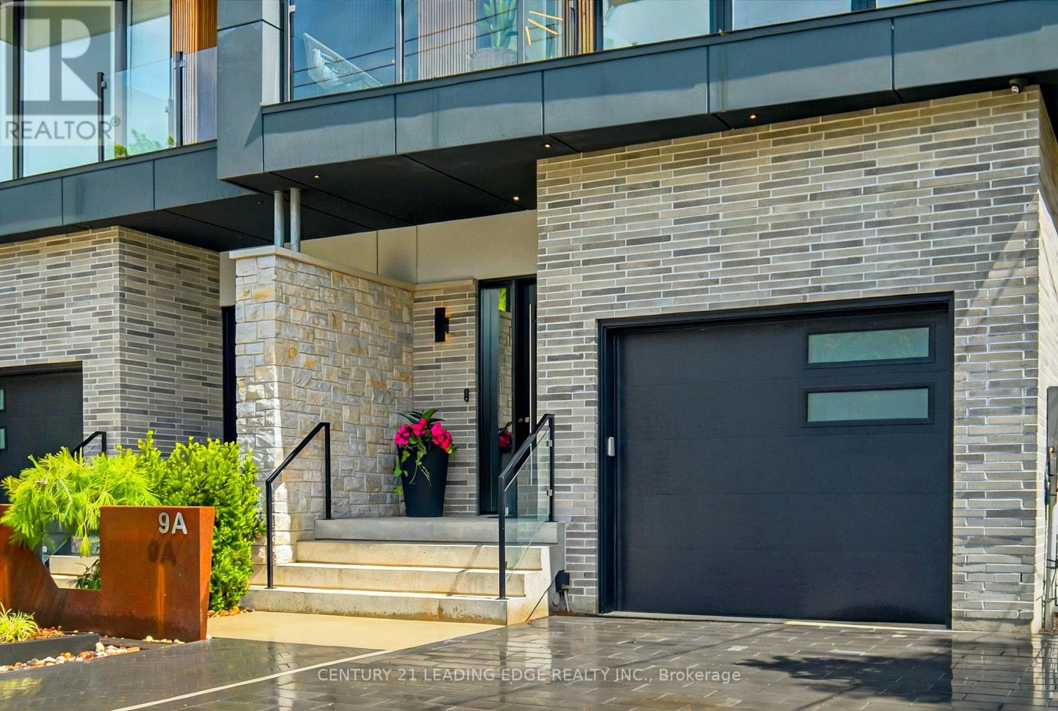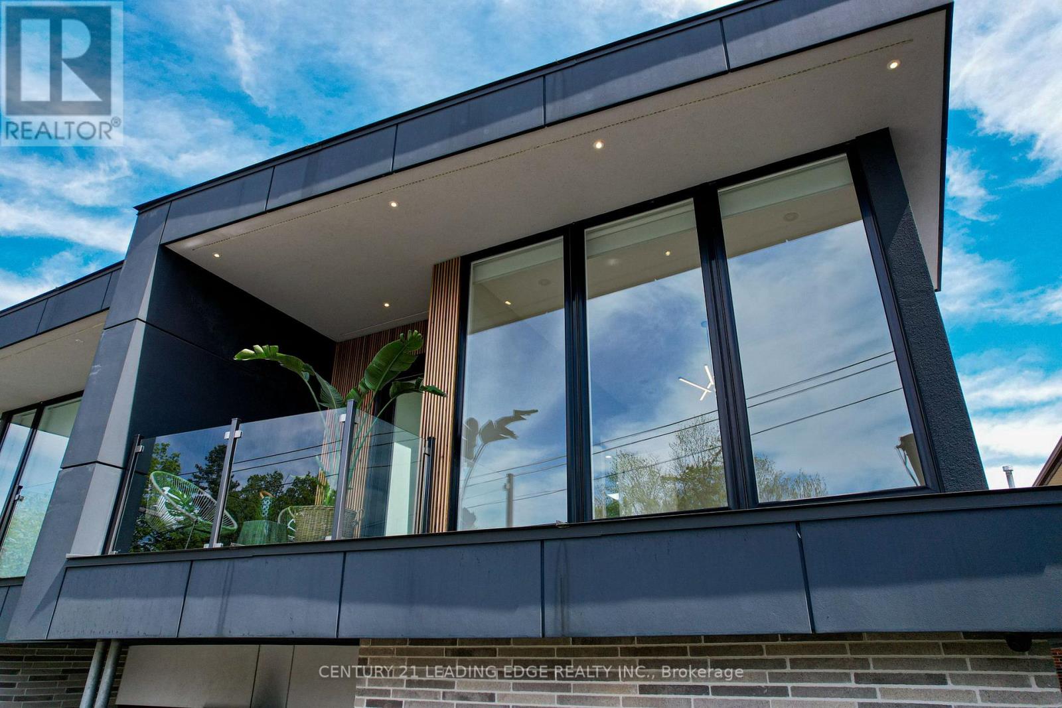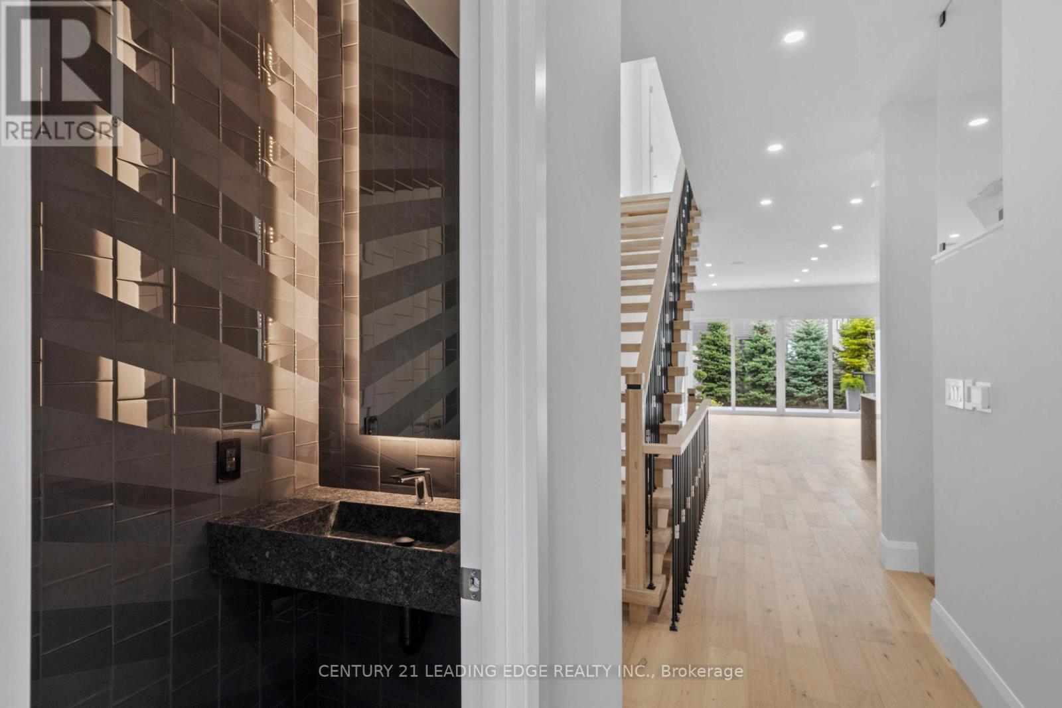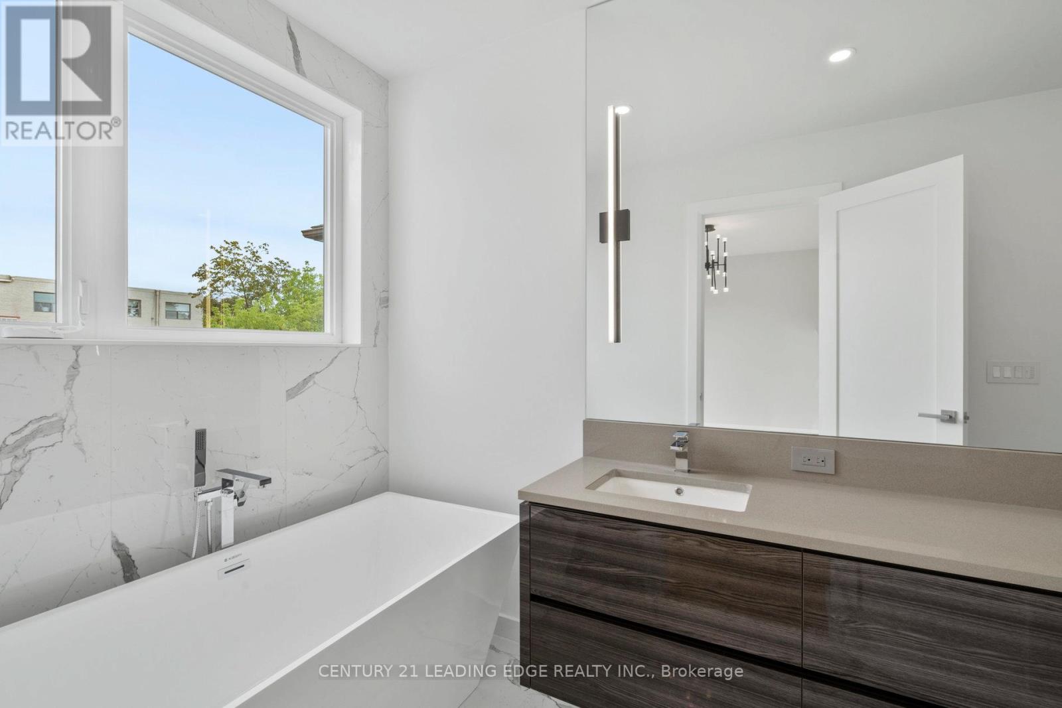4 Bedroom
4 Bathroom
2000 - 2500 sqft
Fireplace
Central Air Conditioning, Air Exchanger
Forced Air
Landscaped
$2,075,000
Welcome to this one-of-a-kind custom-built semi-detached residence in the Heart of Vibrant Port Credit. This Home truly showcases EPIC design, with a focus on contemporary elegance and lifestyle inside and out! Soaring high ceilings on the main and upper level create a striking façade presence wrapped with premium finishes & Architectural details like no other. Step inside to be greeted by a light-filled open concept main floor level, featuring an expansive kitchen, centered with an impressive waterfall quartz island, and custom-built ins throughout. The spacious kitchen, dining, and living room flow seamlessly outdoors to your professionally landscaped rear yard treed oasis featuring a large cedar wood deck, privacy stone fencing, and brick stone interlocking throughout. The primary upper suite is a private retreat, boasting an outdoor balcony terrace, a spa-like ensuite complete with a freestanding soaking tub, oversized rainfall shower, and custom walk-in closet. No detail has been spared in the masterful craftsmanship, highlighted by numerous skylights that immerse the interiors in natural daylight. The finished lower level offers endless possibilities, with a premium separate walk-out entrance, ideal for personal use, multi-generational living, or potential income suite situated in a prime location. Just steps to vibrant Port Credit city living, renowned private and public schools, GO station, and future LRT station, this home boasts luxury, functionality, and convenience, all in one. A must-see modern Trendy Oasis In a highly desirable location. (id:49269)
Property Details
|
MLS® Number
|
W12172071 |
|
Property Type
|
Single Family |
|
Community Name
|
Port Credit |
|
AmenitiesNearBy
|
Marina, Schools |
|
CommunityFeatures
|
School Bus |
|
Features
|
Lighting, Paved Yard, Carpet Free, Sump Pump |
|
ParkingSpaceTotal
|
5 |
|
Structure
|
Deck, Patio(s), Porch |
Building
|
BathroomTotal
|
4 |
|
BedroomsAboveGround
|
3 |
|
BedroomsBelowGround
|
1 |
|
BedroomsTotal
|
4 |
|
Age
|
0 To 5 Years |
|
Amenities
|
Canopy, Fireplace(s) |
|
Appliances
|
Garage Door Opener Remote(s), Oven - Built-in, Central Vacuum, Range, Water Heater |
|
BasementDevelopment
|
Finished |
|
BasementFeatures
|
Separate Entrance, Walk Out |
|
BasementType
|
N/a (finished) |
|
ConstructionStyleAttachment
|
Semi-detached |
|
CoolingType
|
Central Air Conditioning, Air Exchanger |
|
ExteriorFinish
|
Brick Veneer, Stone |
|
FireProtection
|
Alarm System, Monitored Alarm, Security System, Smoke Detectors |
|
FireplacePresent
|
Yes |
|
FireplaceTotal
|
1 |
|
FlooringType
|
Hardwood, Porcelain Tile, Laminate |
|
FoundationType
|
Poured Concrete |
|
HalfBathTotal
|
1 |
|
HeatingFuel
|
Natural Gas |
|
HeatingType
|
Forced Air |
|
StoriesTotal
|
2 |
|
SizeInterior
|
2000 - 2500 Sqft |
|
Type
|
House |
|
UtilityWater
|
Municipal Water |
Parking
Land
|
Acreage
|
No |
|
FenceType
|
Fully Fenced, Fenced Yard |
|
LandAmenities
|
Marina, Schools |
|
LandscapeFeatures
|
Landscaped |
|
Sewer
|
Sanitary Sewer |
|
SizeDepth
|
125 Ft |
|
SizeFrontage
|
25 Ft |
|
SizeIrregular
|
25 X 125 Ft |
|
SizeTotalText
|
25 X 125 Ft |
Rooms
| Level |
Type |
Length |
Width |
Dimensions |
|
Second Level |
Primary Bedroom |
4.67 m |
4.27 m |
4.67 m x 4.27 m |
|
Second Level |
Bedroom 2 |
4.57 m |
3.66 m |
4.57 m x 3.66 m |
|
Second Level |
Bedroom 3 |
4.59 m |
3.62 m |
4.59 m x 3.62 m |
|
Second Level |
Den |
3.6 m |
2.15 m |
3.6 m x 2.15 m |
|
Lower Level |
Laundry Room |
3.5 m |
2.28 m |
3.5 m x 2.28 m |
|
Lower Level |
Bedroom 4 |
3.35 m |
3.35 m |
3.35 m x 3.35 m |
|
Lower Level |
Recreational, Games Room |
5.8 m |
3.96 m |
5.8 m x 3.96 m |
|
Main Level |
Living Room |
5.94 m |
5.18 m |
5.94 m x 5.18 m |
|
Main Level |
Dining Room |
3 m |
2.73 m |
3 m x 2.73 m |
|
Main Level |
Kitchen |
4.57 m |
3.5 m |
4.57 m x 3.5 m |
|
Main Level |
Mud Room |
3.5 m |
1.52 m |
3.5 m x 1.52 m |
https://www.realtor.ca/real-estate/28364120/9a-briarwood-avenue-mississauga-port-credit-port-credit


