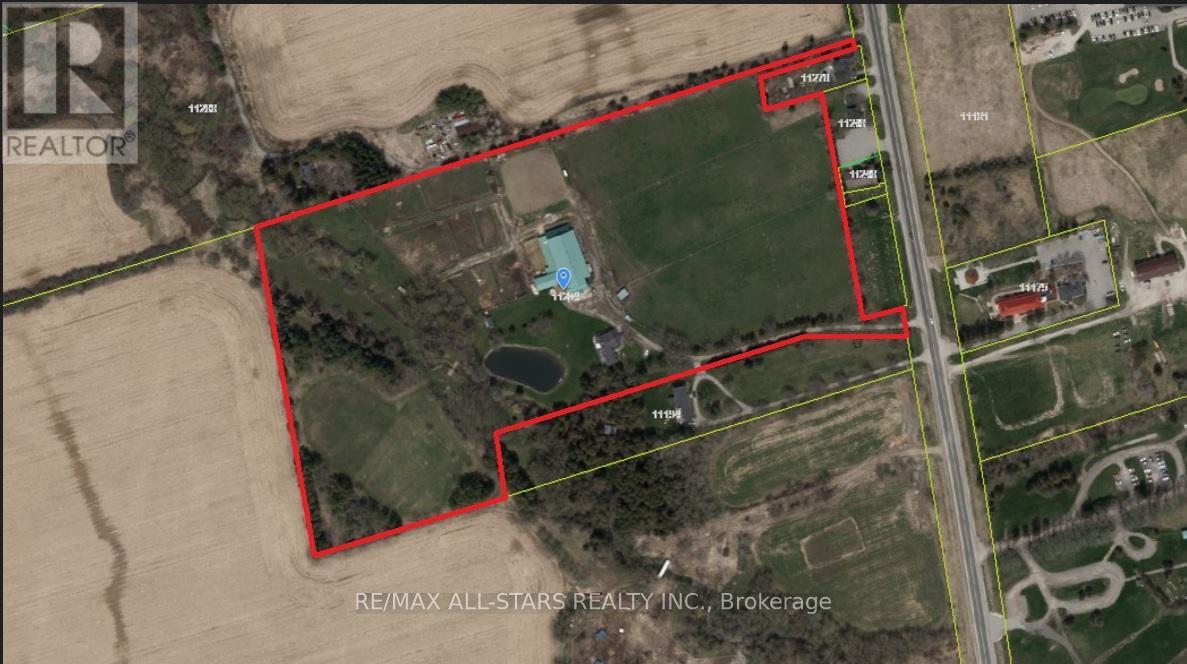416-218-8800
admin@hlfrontier.com
11204 Kennedy Road
Markham, Ontario
Location, Location!! Excellent Future Potential In A High Demand Area, Only Minutes To Markham. This Quiet Farm Is Located On 24.34 Acres With 21 Stalls, Heated Indoor Wash Stall, Viewing Room And Tack Room. Large Indoor Arena And Lots Of Paddocks. Huge House Overlooking Pond With Attached Apartment. Great For The Horse Enthusiast Or Land Investor. Do Not Miss Out!! **** EXTRAS **** Lots Of Recent Renovations To Home And Updates To The Barn/Arena. Minutes To Markham, Stouffville, Hwy 404 And An Easy Commute To The GTA. (id:49269)
4 Bedroom
4 Bathroom
RE/MAX All-Stars Realty Inc.

