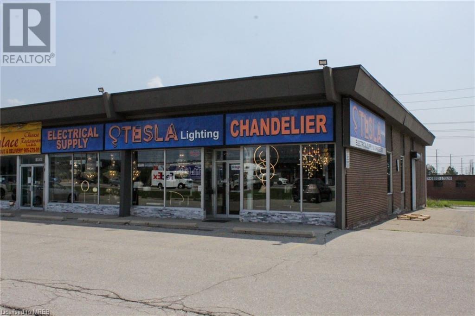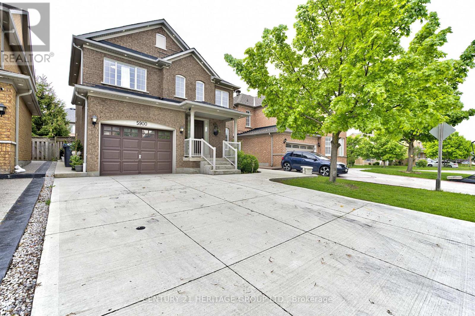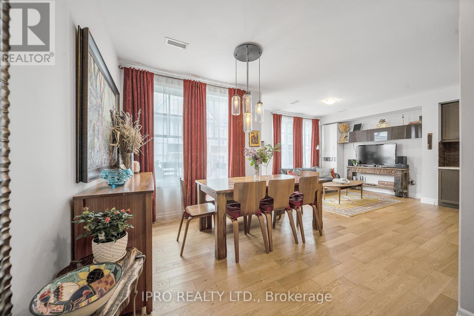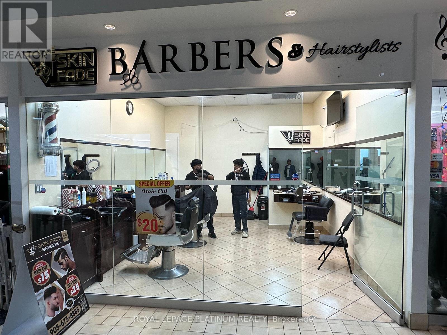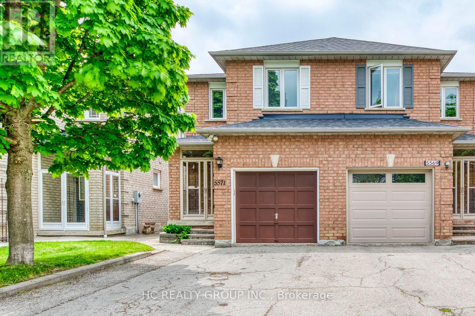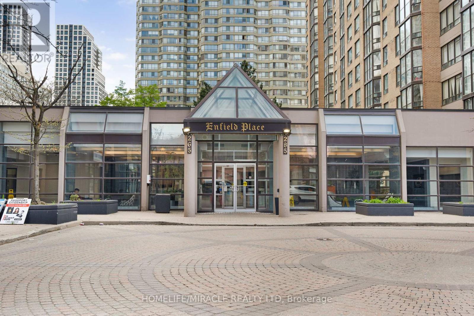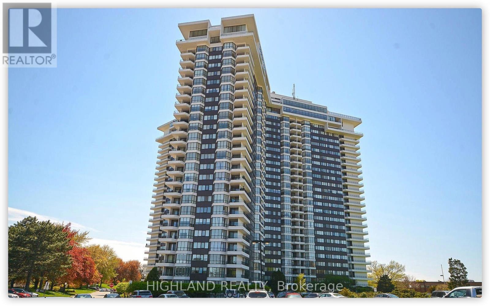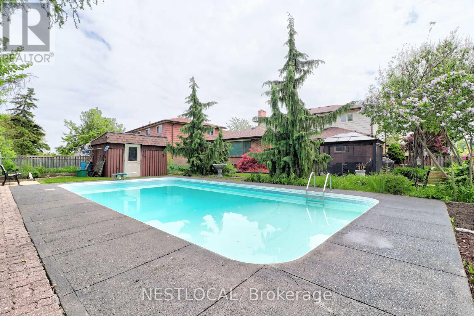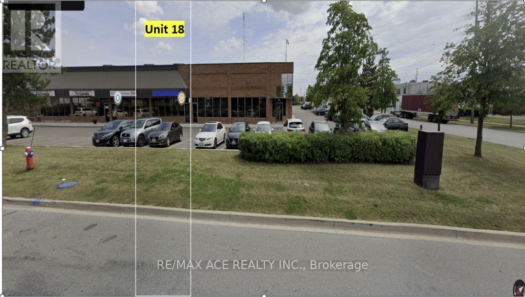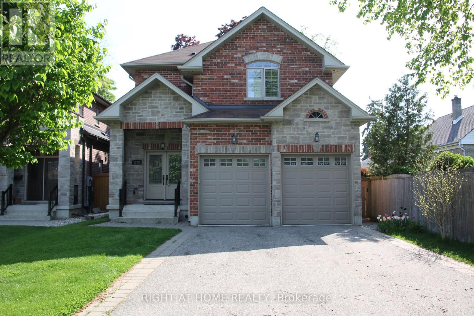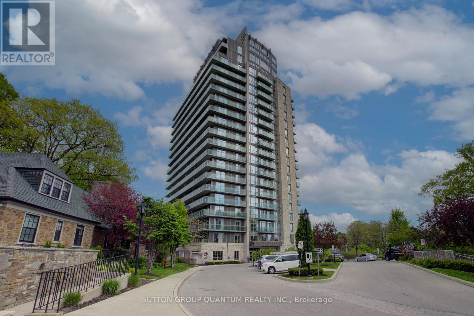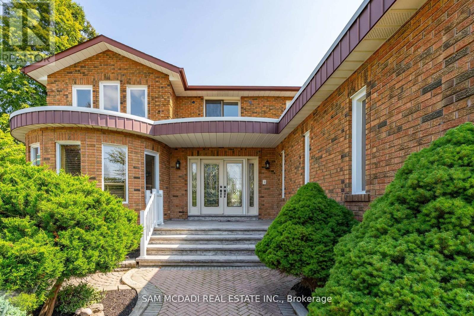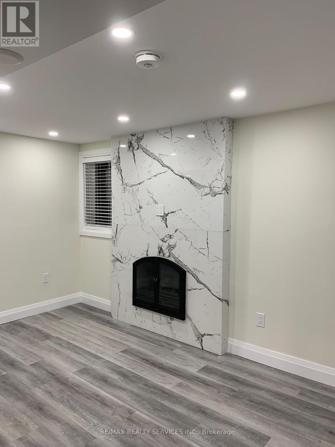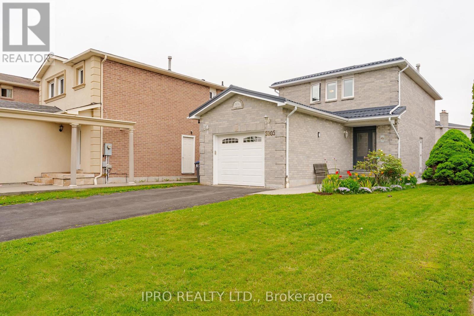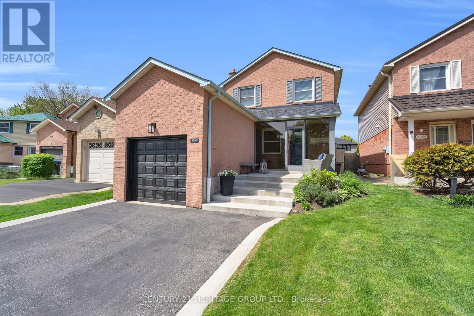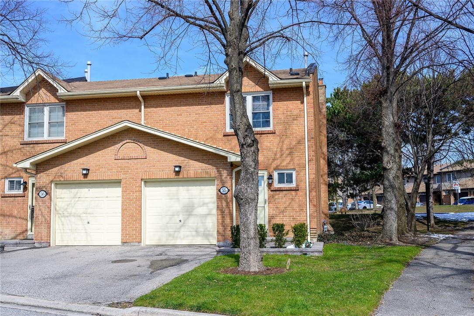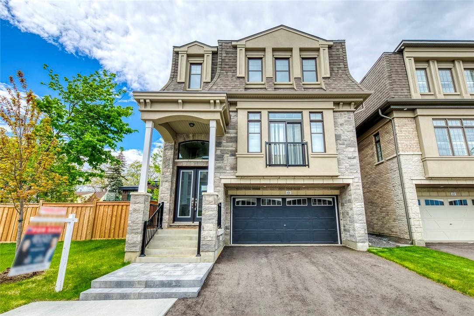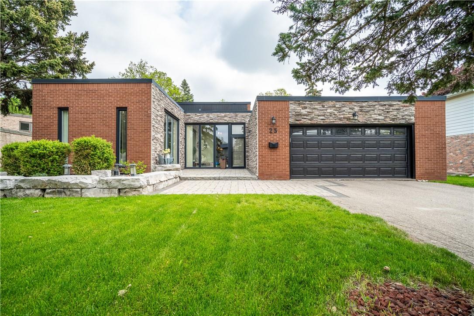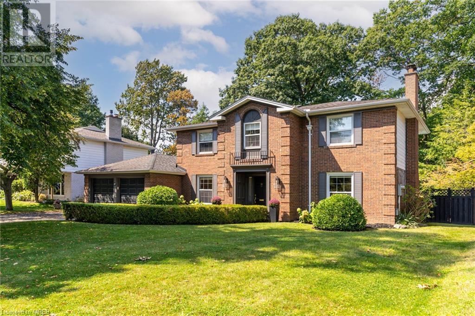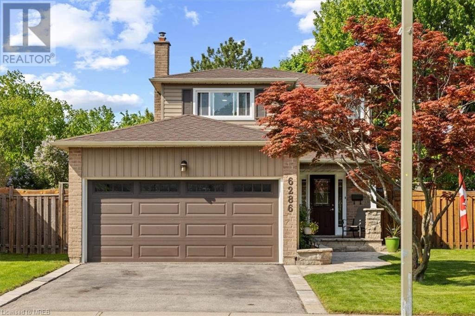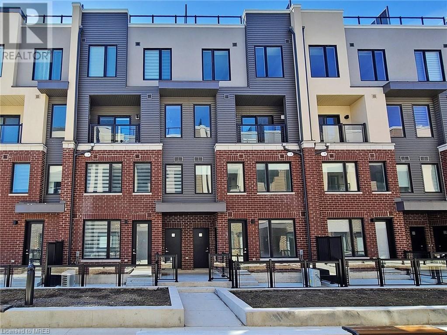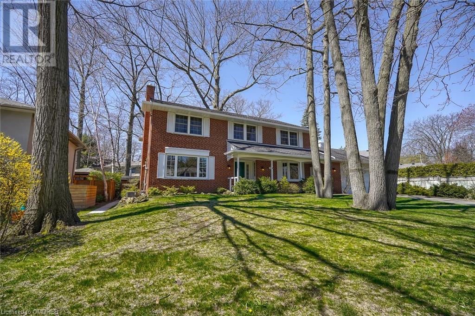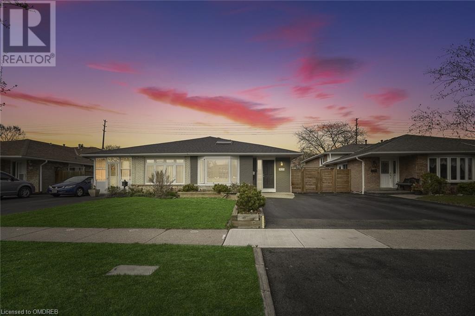1846 Dundas Street E
Mississauga, Ontario
Fantastic exposure corner store on Dundas and Wharton, A great Business opportunity, Electrical supply business with list of clientele, store offers all electrical supplies for contractors, as well as wide variety of lighting and Chrystal chandeliers. this store is over 3000 total square footage including basement. owner pays $ 5,500.00 gross rent which includes (TMI) side entrance, Seller is flexible regarding the stock, (id:49269)
Right At Home Realty Brokerage
5900 Cozumel Drive E
Mississauga, Ontario
Fabulous Bright 3 Bedroom Home In Churchill Meadows. This Beautiful Home Boasts Combined Living And Dining Room With Hardwood Floors. Spacious Kitchen With Built-In Stainless Steel fridge and stove and microwave (2020), Breakfast Area With Walk-Out To Backyard Patio For Entertaining Family And Friends. Large Primary Bedroom With walkin closet. 3 Large Bedrooms And A 4 Piece Bathroom Complete The Upper Level. Professionally Finished Basement with pot lights inside & outside and Rec Room With a wet bar And 3 Pc Bathroom. Close To Schools, Places Of Worship, Shopping And Restaurants. Easy Access To All Major Highways And Public Transit. This One Won't Last! Stainless Steel Fridge, Stove, Built-In Dishwasher, And Microwave. **** EXTRAS **** Fantastic Churchill Meadows Location Just Steps from Parks, Schools, Shopping, Restaurants, Community Centre & More! Quick Access to Hwys 407 & 403! (id:49269)
Century 21 Heritage Group Ltd.
603 - 1011 Deta Road
Mississauga, Ontario
Location! Location! Must see it to Believe it. Executive 3 Story Unit Townhome In The Desirable Lakeview Neighborhood Lovely "" Stonewater "" development by Queenscorp. This fabulous townhouse features Open Concept Layout W/9'Ceilings, Engineered Hardwood Floors Beautiful kitchen complete with stainless steel appliances and quartz counters. Sun filled terrace includes gas line for barbecue, Direct access from the garage to the house. Pet friendly complex, Steps To The Lake Ontario & Etobicoke Creek, Marie Curtis Park & Long Branch, 5 min walk to Go Station,TTC, MiWay. Minutes To Qew & 427. Golf Courses, Beach, Waterfront/Bike Trails, short distance from Sherway Gdns and Port Credit, Across from Arsenal Lands and Small Arms Inspection bldg. All Outside Your Front Door or Short Drive Away. **** EXTRAS **** All Elf's , 1 Garage Parking Spot, Close To Top Ranked Schools (id:49269)
Ipro Realty Ltd.
2d-10 - 7215 Goreway Drive
Mississauga, Ontario
LOCATION!!! A vibrant and well-established hair salon, perfectly poised for a new owner to step in and continue its legacy of excellence. Located in a busy area of Westwood Mall with high foot traffic, this salon boasts a loyal clientele and a reputation for exceptional service. The inviting interior features modern decor and state-of-the-art equipment, creating a welcoming atmosphere for clients and stylists alike. With a talented team of experienced professionals, the salon offers a full range of services, including cutting, styling, coloring, and treatments. Great turnkey opportunity for a savvy entrepreneur to take the helm and capitalize on the salon's solid foundation. (id:49269)
Royal LePage Platinum Realty
5571 Richmeadow Mews
Mississauga, Ontario
Don't Miss Out On This Well-Maintained 3 Good Size Bedrooms Semi-Detached To Settle Your Family In The Heart Of Mississauga. Tucked Away On A Quiet St. & Family Friendly Neighbourhood W/Amazing Neighbours. Real High-demand Community. Open Concept Design, Gas Fireplace In L/R, Hardwood Fl.In L/D, Granite Counter Top & Pantry In The Kitchen, Practical Breakfast Bar. Finished Basement. Newer Windows (2014) & Roof (2015). Enjoy Your Summer Time W/ Family In The Fully Fenced Backyard. Front Porch Enclosed, No Sidewalk. Easy Access To Golf Club, Community Centre, Hwys, Sq1 & So Much More! A Must See! You Will Fall In Love With This Home! **** EXTRAS **** All Existing Window Coverings, Light Fixtures, Washer, Dryer, Fridge, New Stove (2024), Dishwasher, New Combined Microwave & Range Hood (2024). *Interior Freshly Painted!* (id:49269)
Hc Realty Group Inc.
1110 - 285 Enfield Place N
Mississauga, Ontario
Corner Unit! Corner Unit! Two Sides Exposure! Close To All Amenities, Square one, Library, Cooksville Go, Ymca, Restaurants. Two Full Bathrooms and A Huge Walk-In Closet in the Master!! Steps Away from Public Transit, Kariya Park Across The Street, Celebration Square and The Heart of Mississauga, Close to Schools. Parking Spot Is Steps To Elevator. 24/7 Concierge and Great Amenities! Say Goodbye to Bills! ALL INCLUSIVE Maintenance Fee covers ALL UTILITIES, Heat, Hydro, Water, Cable, Bell Fibre TV, and High speed Fibre Internet and Parking! Easy Access to Hwy 403, QEW, and 401- Indoor pool, gym, party room, games room, squash court, tennis court, Private fully fenced Garden, sauna, and visitor parking. **** EXTRAS **** Fridge,Stove,Dryer,Washer,Dishwasher,One Parking,One Locker (id:49269)
Homelife/miracle Realty Ltd
1005 - 1333 Bloor Street
Mississauga, Ontario
Prime Mississauga Location. Desirable Applewood Place Luxury Building 1200 Sqft Fully Renovated 2 Bedrooms Unit. Open Concept, Large Eat-In Kitchen, Huge Living And Dining, Sunny Southwest Exposure. Hardwood floor throughout. Large Open Balcony, Fantastic Huge Ensuite Storage Area. Multi-Sport Facilities, Indoor Pool On The Roof With Sundeck Concierge, Security & More. Express Bus To Islington Subway. Parking And Utilities Included Plus Rogers Ignite Tv And Internet. **** EXTRAS **** Fridge, Stove, Microwave. All Window Coverings, All Electrical Light Fixtures. Parking And Utilities Included Plus Rogers Ignite Tv And Internet. (id:49269)
Highland Realty
2577 Palisander Avenue
Mississauga, Ontario
Welcome to 2577 Palisander Ave, located in sought after Cooksville! This beautifully updated 4 bed, 4 bath 2-storey home is situated on an oversized lot with an inground pool & backyard oasis! A fully renovated kitchen with granite counter tops, stainless steel appliances, custom backsplash & illuminating skylight. The permitted 300 sq ft main floor addition, which has a separate entrance, gives you endless options for a games room, theatre, gym etc. The main floor laundry room is very convenient! The upper level has hardwood throughout & a fully renovated main bathroom with heated floor & walk-in jacuzzi style tub. The primary bedroom has a 2-piece ensuite & walk-through closet. The finished basement has a wet bar & cedar sauna to rejuvenate the body & soul. Perfectly situated close to schools, highways, public transportation, shopping and hospital. Don't miss this rarely offered gem! **** EXTRAS **** Backyard Gazebo, Roof (2022), Furnace & Air Conditioner (2019), Upgraded Windows, Hot Water Tank is Owned, Home Security System, Inground Pool & Equipment, Garage Door Opener, Central Vacuum, Garage Workshop shelving. (id:49269)
Nestlocal
18 - 7033 Telford Way
Mississauga, Ontario
Freshly Renovated Prime retail leasing opportunities in Mississauga location. Great Exposure Located on Ground floor with 2 Entryways. 6 Individual Office Spaces with Potential for 4 more, Units are divisible. Excellent access to 400 series highways. Numerous amenities in the area. Property offers free surface parking. Office or retail use acceptable. Approximately 2200 Sq Ft. (id:49269)
RE/MAX Ace Realty Inc.
1238 Strathy Avenue
Mississauga, Ontario
Spectacular 4+1 bedrooms/5 bathrooms, nestled in the coveted neighborhood of Lakeview, Mississauga, this impeccably kept, nearly pristine home, offers a delightful layout. The expansive kitchen, ideal for gatherings, seamlessly merges with the family room that features a gas fireplace. The Beautiful Oak Staircase Leads You to a second floor showcasing two master bedrooms, each with its own ensuite. With stylish handscraped hardwood floors throughout, this residence exudes elegance and comfort. **** EXTRAS **** 9 Foot Ceilings, 2 Fireplaces, Pot Lights, 3 Glass Showers, Basement Bar, Gorgeous Trim Work And Crown Moldings, S.S Appliances, Interlock Patios + Much More. Wonderful Home In A Fantastic Up And Coming Area. This Is Definitly A Must See (id:49269)
Right At Home Realty
1008 - 4070 Confederation Parkway
Mississauga, Ontario
Excellent Opportunity To Rent This 695 Sq Foot One Bedroom Plus Den Unit, With Parking And Locker. Floor-To-Ceiling Windows, Kitchen With Quartz Counters, Engineered Hard Wood Floors, Walk In Closet, Walk Out To The Balcony. Close To Major Highways, Walking Distance To Square One, Celebration Square, Public Transit, Sheridan College. Building Amenities: Exercise Room, Indoor Pool, Party Room, Guest Suites, 24H Concierge, Security Guard, Visitor Parking. **** EXTRAS **** Fridge, Stove, Built-In Microwave, Built-In Dishwasher, Stacked Washer & Dryer. All Window Coverings, All Electrical Light Fixtures. Parking Spot P4 #207 And Locker P4 Room Q #2 (id:49269)
RE/MAX Real Estate Centre Inc.
1209 - 1665 The Collegeway
Mississauga, Ontario
Retirement living at its finest! Parkland on the Glen is nestled in the heart of Mississauga's Sawmill Valley and situated adjacent to the beautiful Glenerin Inn and Spa. This spacious condo offers 9-foot ceilings, a large kitchen with full size appliances, granite countertops and a breakfast bar. Open concept dining and living room with hardwood floors and a walk out to an oversized balcony with stunning views of Sawmill Valley Trail. The private bedroom has a large double closet with a second walk out to the balcony offering spectacular panoramic views. Bathroom provides a shower and soaker tub. One parking spot and locker also included. Voted one of the city's best retirement communities offering exceptional amenities such as 24-hour concierge, in house Executive Chef, wellness activities, hair salon, movie theatre, transportation and so much more. Enjoy an independent lifestyle with the luxury of adding on customizable options for care and wellbeing. **** EXTRAS **** Mandatory monthly service pkg. of $770 + HST first occupant; $655+ HST second occupant. Includes meal credit, basic cable, phone, Internet. (id:49269)
Sutton Group Quantum Realty Inc.
1548a Carolyn Road
Mississauga, Ontario
Welcome To The East Credit Community Known For Its Family Oriented Neighbourhoods, Good Schools & Close Proximity To Shopping Centres, Grocery Stores, Parks, Major Hwy's & More! Situated On A Remarkable 60 x 288.67 Ft Ultra Private Lot Lies This Charming 4 Bdrm 3.5 Bath Home W/ Over 3,100 SF Above Grade and Fts Lg Principal Rms, A Mix of Hardwood & Ceramic Tiles T/O & A Functional Main Floor Layout That Seamlessly Combines All The Living Spaces. The Spacious Kitchen W/ Breakfast Area Features Built-in Appliances & Direct Access To The Lush Backyard. The Family Room Boasts Wainscotting, Large Window O/L The Backyard & Hardwood Floors. Accompanying This Lvl Is The Combined Living & Dining Rooms + A Great Size Office or Study Space. Upstairs You Will Find The Primary Bedroom With It's Own W/I Closet & A 4pc Bath. 3 More Spacious Bedrooms Down The Hall W/ Their Own Design Details That Share A 4pc Bath. The Finished Bsmt Completes This Home w/ A 2nd Kitchen, Rec Area, Den, And 3pc Bath! Bright & Airy Interior W/ Large Windows & Crown Moulding Throughout Many of The Rooms! Bckyrd Fts A Stone Patio, Gas BBQ Line & Ample Space To Create Your Dream Backyard Oasis! *Property Is Being Sold in As Is Condition* **** EXTRAS **** **Property Has Great Bones With The Perfect Amount of Square Footage and Exterior Setting - Just Requires A Little TLC** (id:49269)
Sam Mcdadi Real Estate Inc.
Bsmt - 4146 Wheelwright Crescent
Mississauga, Ontario
Woodland In The City. Private, Mature Trees Grace This Wonderful one bedroom legal basement In Sawmill Valley On A Quiet Court. Backing Onto The Park And Trails, Custom Kitchen With New Appliances, Quartz Countertop & Backsplash. Laundry and one parking included. tenant pays 30% of all utilities (id:49269)
RE/MAX Realty Services Inc.
5205 Palomar Crescent
Mississauga, Ontario
Live the Dream in This Stunning, Detached 3 +1 bedroom 3-bath Oasis on a Quiet Crescent!Legal separate entrance with kitchen and laundry - ideal for in-laws, teens, or rental income.Renovated Top To Bottom 2023.Secondd Laundry in The Basement.This meticulously-maintained property boasts a unique open-concept layout, perfect for entertaining or family gatherings. The designer kitchen features like-new, high-end Bosch stainless steel appliances and complements the engineered hardwood flooring that flows throughout the home.Private 5-carDriveway.Custom-made closets and ceiling fans in all bedrooms.Luxurious pot lights throughout for a modern ambiance.High-efficiency A/C and heating system for year-round comfort.Metal roof (2022) and exterior waterproofing (2022) .Minutes to Square One Shopping Mall, NoFrills, parks, and public transportation - location doesn't get better! **** EXTRAS **** Excellent Location on a quiet crescent in a family friendly neighbourhood of Mississauga. Close To Square One , Minutes to 401/403/407, Many Parks and Schools close by.Buyer and Buyer agent to verifie Taxes/ Measurements (id:49269)
RE/MAX Premier Inc.
3070 Kilbride Crescent
Mississauga, Ontario
Welcome to 3070 Kilbridge Cres. This Outstanding 3+1 Bedroom home in a sought after community is gleaming with style and elegance! Starting from the outside, the curb appeal is outstanding! A freshly painted garage door, beautifully hardscaped and landscaped front yard, and custom glass front enclosure! Step inside and take in the tasteful upgrades. New floors balance well with the freshly painted walls. A true open concept living and dining room blends to create a truly inviting space.The full sized family kitchen with breakfast area boasts newer stainless steel appliances, and a walk out to the gorgeous back deck. Enjoy the large backyard with great privacy, mature trees as well as fruit trees. Fully fenced for your families enjoyment! Upstairs the primary bedroom with wall to wall closet features a sliding door to a Juliet balcony! Two additional good sized bedrooms adorn the upper level as well as a beautifully renovated bathroom with black accents and a rain shower head. Step down into the finished basement to enjoy a rec room with electric fireplace, and additional 3 piece bath. An additional bedroom with large closet awaits you there. **** EXTRAS **** Location Location Location! Centrally located to incredible parks, schools, major highways and amenities- this home really does have it all! (id:49269)
Century 21 Heritage Group Ltd.
1951 Rathburn Road E, Unit #55
Mississauga, Ontario
Introducing 1951 Rathburn Rd E, Unit #55--Amazing Price! An impeccably maintained end-unit condo townhome, offering privacy and convenience. Enjoy an open-concept main floor with hardwood floors, an eat-in kitchen and living room with sliding doors to the backyard. Upstairs, find a spacious primary bedroom with ensuite and double closets and two additional bedrooms. The lower level features a recreation room with gas fireplace, laundry room and bathroom. The well-maintained complex boasts tennis courts and is walking distance to schools, parks, and amenities. Condo fees cover exterior maintenance, cable TV, water and parking. Move-in ready and priced to sell - don't miss out! (id:49269)
Sutton Group Innovative Realty Inc.
2131 Royal Gala Circle
Mississauga, Ontario
One-year old custom built home! Premium Lakeview location, end-lot 4 bed, 4 bath, 3,067 sqft detached featuring updates & features that truly make it stand out. Stone & stucco exterior and great attention to detail. Double driveway and 2 Car garage with access to ground floor & elevator with access to all 3 levels. Ground floor w/ in-law or rental suite potential with separate entrance, spacious bedroom w/ large window, full bathroom & living area. Expansive main floor with 10-foot ceilings, large open-concept living/dining area w/ floor-to ceiling windows and a fully upgraded eat-in kitchen w/ large island, quartz countertops, stainless steel appliances & premium cabinetry. Walk-out to deck overlooking the private back-yard. 3rd level features a large primary bedroom w/ Juliet balcony and a spa-like bathroom w/ oversized walk-in shower, soaker tub & double sink vanity w/ quartz counters. Two more bright rooms share a large 4 piece bath with double sink vanity. Convenience of 3rd-floor laundry close to bedrooms. Large unfinished basement w/ tons of potential for more living-space and storage. Includes lawn maintenance, snow removal & garbage. Many upgrades include, Kitchen cabinets w/ crown molding, stainless hood vent, quartz counters & premium vanities, premium end-lot with no neighbours on one side, hardwood stairs w/ iron spindles, hardwood flooring throughout, LED pot-lights & more. Amazing location to all amenities, GO network, transit & highways. Book a showing today! (id:49269)
RE/MAX Escarpment Realty Inc.
25 Kenninghall Boulevard
Mississauga, Ontario
This lovely home is nestled along the banks of the Credit River in trendy Streetsville, featuring an expansive lot with a 74.56-foot frontage, 85.39 feet at the back, and 335.06 feet along the side, complete with riparian rights. Private lots like this are incredibly rare and highly sought after. Upon entering, you'll be greeted by a wall of glass windows, allowing natural sunlight to flood the home. The front room, with its separate entrance and high ceilings, can serve as a fantastic family room or a private home office. The front patio is quaint and set back from the road, offering a cozy retreat. The backyard is an entertainer’s dream, boasting a pool and an outdoor bar with stunning views of the Credit River, creating a true oasis for relaxation and social gatherings. This modern two-story home is currently a favorite among builders. Although the sellers had architect drawings prepared for a large addition, they chose not to proceed. Plans are available for viewing at the property. A survey of the property is also available. (id:49269)
Royal LePage Burloak Real Estate Services
1123 Fair Birch Drive
Mississauga, Ontario
Beautiful Home In The Lovely Neighborhood Of Lorne Park. Rarely Offered Ravine Lot Which Allows For Privacy With Lush Greenery, Tranquility, And Small Creek Just Beyond The Property Line. Hardwood Flooring Throughout, Both Wood Burning And Gas Fireplaces. Entertainers Delight With Patio, Waterfall Pool, Bar/Storage Shed And Basement Sauna. Walking Distance To The Lake, Grocery Store, Pharmacy, Gym, Schools And Other Fabulous Amenities (id:49269)
Royal LePage Real Estate Services Ltd
6286 Kindree Circle
Mississauga, Ontario
Step into your dream home in Meadowvale! This detached gem boasts 3+1 spacious bedrooms on a premium pie-shaped lot nestled in a highly sought-after neighborhood. The backyard is an oasis featuring an enticing inground pool, charming gazebo, and elegant interlocking, perfect for outdoor relaxation and entertainment. Experience the tranquility of a quiet circle surrounded by mature trees. Inside, the newly updated kitchen showcases granite counters, pot lights, stainless steel LG appliances, and a stylish backsplash. Gleaming hardwood floors and large windows enhance the living and dining areas, offering ample natural light. Cozy up by the gorgeous brick gas fireplace in the family room. Plus, there is a side entrance from the kitchen for added convenience. The entire home has been freshly painted, including the front door. Upstairs, the primary bedroom boasts a luxurious ensuite bathroom and a generous walk-in closet. Recently updated wide plank laminate floors offer both style and durability to the bedrooms. The basement provides additional living space with a 4th bedroom, a spacious rec room, a separate laundry room, and a convenient bar. Convenience is key with a 2-car garage, an extra-large driveway accommodating 4 cars, and proximity to shopping, restaurants, Meadowvale Town Centre with big box stores, and easy access to Hwys 401, 403, and 407. A/C and furnace owned.A/C & Furnace owned. (id:49269)
Royal LePage Meadowtowne Realty
3405 Ridgeway Drive Unit# 27
Mississauga, Ontario
Brand new & never lived in 2 storey 2 bedroom stacked condo townhouse in desirable Erin Mills location in Mississauga with modern glass garden terrace & aluminum-framed railings!!! Beautifully upgraded: wide plank engineering laminate flooring throughout main floor & kitchen; luxurious quartz countertops in the kitchen & all 3 bathrooms; undermount sink with convenient pull-down kitchen sink faucet; ceramic tile backsplash in the kitchen; deep acrylic bathtub in main bath; master ensuite has a framed tempered glass shower enclosure with acrylic floor base & the list goes on & on...Very nice complex with professionally designed landscape, play ground & lighting to provide increased visibility & great neighbourhood ambiance!!! This location offers suburban living with big city vibes with Erin Mills Town Centre shopping mall, Community Centre, schools, parks, Hwy# 401, 403 & 407 close by. (id:49269)
Sutton Group Quantum Realty Inc
1462 Chasehurst Drive
Mississauga, Ontario
Welcome To 1462 Chasehurst Drive, A Lovingly Maintained 4 Bedroom Family Home On A Sought-After Street In The Heart Of Prestigious Lorne Park! Nestled On A Beautiful, Expansive Mature Treed 80 x 125 Ft. Lot In A Quiet Close-Knit Community, This Rare, Elegant Family Home Is The Perfect Opportunity To Live In One Of South Mississauga's Primary Locations. Mature Trees Surround This Property Offering A Serene 'Cottage In The City' Feel. This Home Features Oak Hardwood Flooring, A Well-Designed Layout With Spacious Principal Rooms, An Open Kitchen That Is Perfect For Entertaining, Main Floor Office/Den Space, Four Spacious, Well-Appointed Bedrooms Including A Primary Bedroom W/ A Walk-In Closet & 4 Piece Ensuite Bathroom & Laundry Chute. The Lower Level Has A Cozy Recreation Room W/ Lots of Light & Walk-Up To The 2-Car Garage. There Is Plenty of Storage Space Throughout & Multiple Walkouts To The Scenic & Private Backyard That Includes An Inground Pool, Perennial Gardens & Ample Privacy, Providing The Ideal Setting For Outdoor Enjoyment And Relaxation! Live In Lorne Park Moments To Whiteoaks Park, Lorne Park Secondary School, Library & Public Transit. Quick Access To Shopping & Clarkson GO Train. (id:49269)
Keller Williams Real Estate Associates
1835 Bonnymede Drive
Mississauga, Ontario
Welcome To 1835 Bonnymede Drive, An Open Concept, Beautifully Renovated 3 Bedroom Semi-Detached Three-Level Backsplit In The Heart Of Clarkson Village! This Immaculate Family Home, Situated On A 30 x140 Ft. Expansive Landscaped Lot, Has Been Extensively Renovated And Is Well-Designed With Quality Craftsmanship. Stepping Inside, You're Greeted With A Spacious Freshly Painted Interior That Features An Array Of Stunning Upgrades Throughout. The Living & Dining Room Has A Bright Bay Window Flooding The Space With Natural Light, 9 Inch Maple Engineered Hardwood Flooring, Five Skylights Throughout The Property, The Gourmet Kitchen -Designed By AYA Kitchens- Is Complete With A Quartz Waterfall Centre Island, Breakfast Bar, Marble Herringbone Backsplash, And A Convenient Side Entrance To The Backyard. Adding To The Home's Exceptional Features, Is The Spacious All-Season Extension- A Versatile Multi-Purpose Space For Relaxing Or Entertaining & Includes A Large & Well-Equipped Sauna. The Three Well-Sized Bedrooms Offer Ample Closet Space, Providing Comfortable Living For The Whole Family. The Large Usable Crawl Space Is A Perfect Spot For Lots Of Storage, And The Lower Level Features A Renovated Bathroom, Full Laundry Room, Rec Room, And A Convenient Walk-Up To The Extension. This Home Is One-Of-A-Kind And Not To Be Missed! Live In The Heart Of Clarkson- Just Walking Distance To Shopping, Schools, Public Pools, Parks, Restaurants & The Clarkson Go Station! (id:49269)
Keller Williams Real Estate Associates

