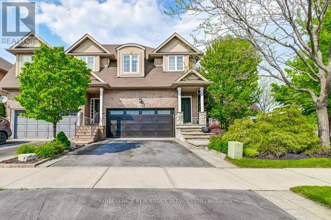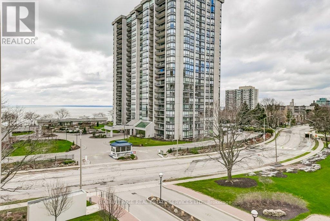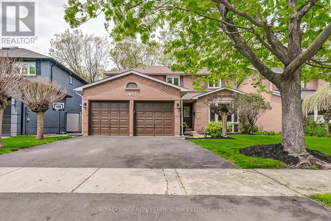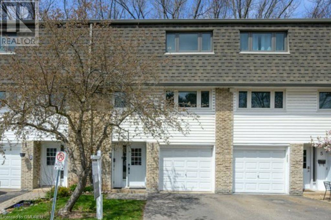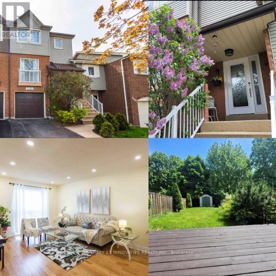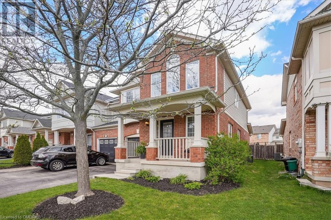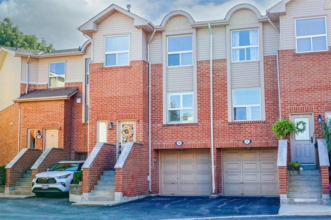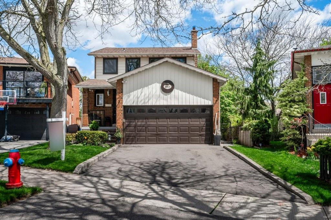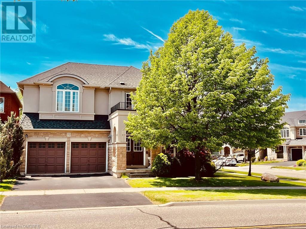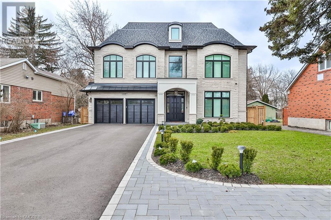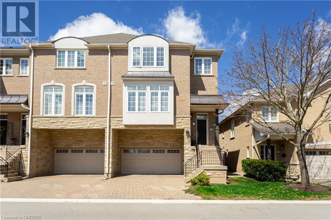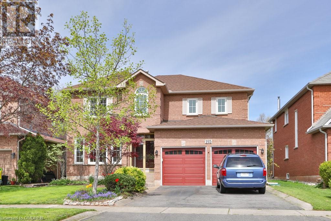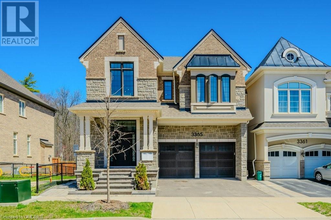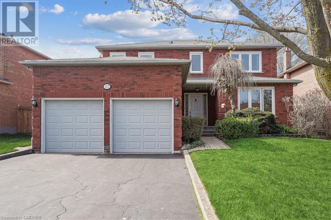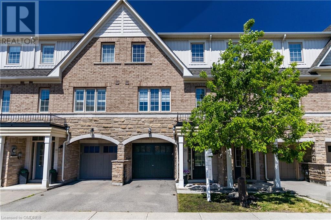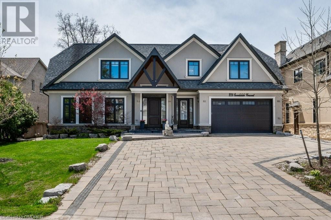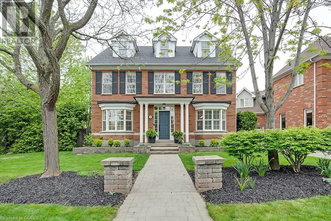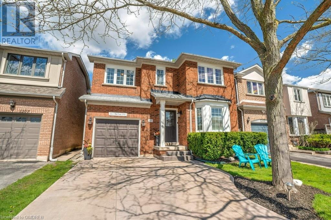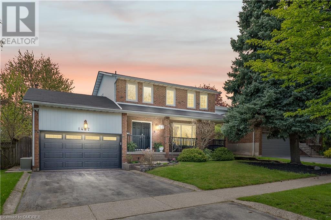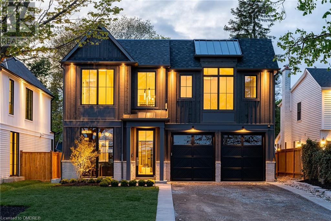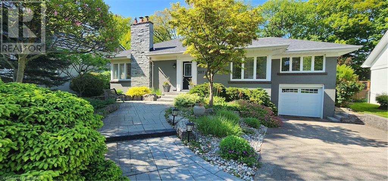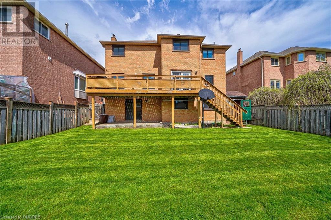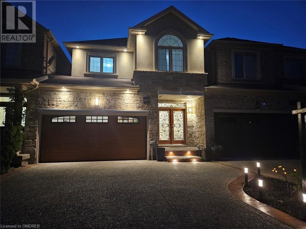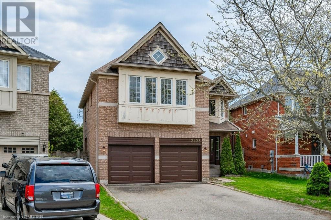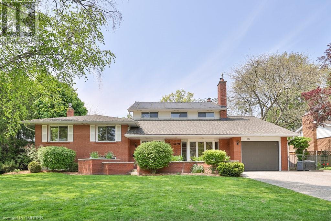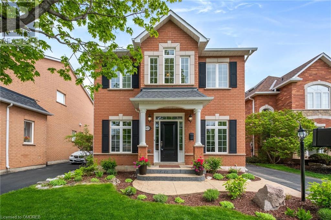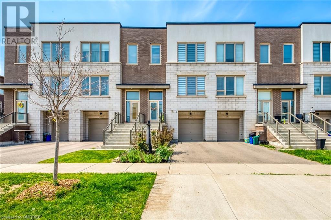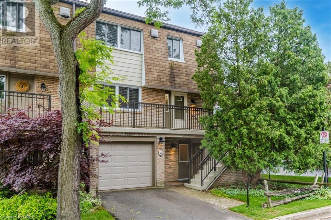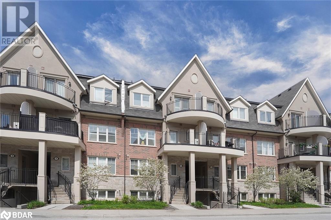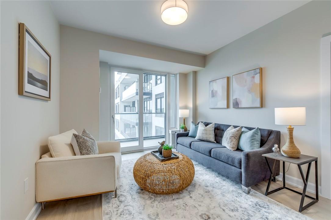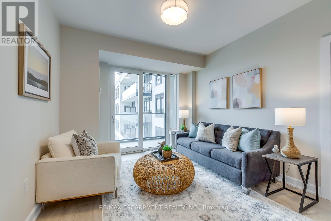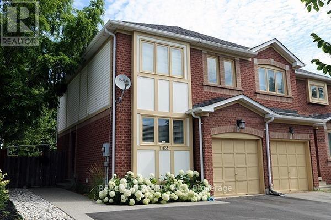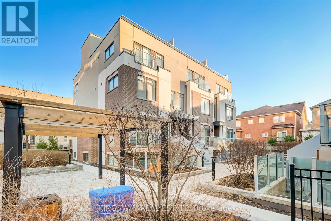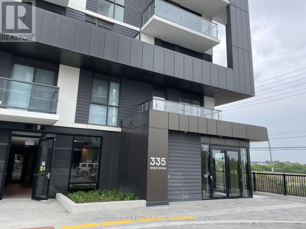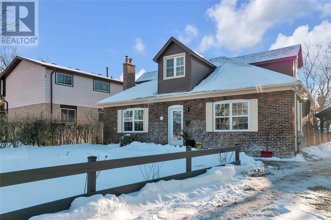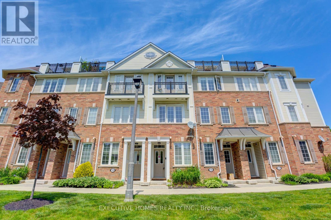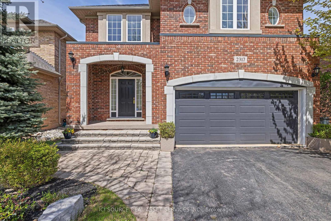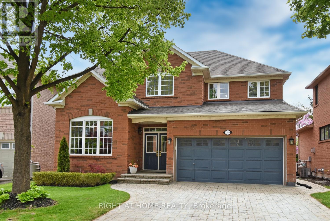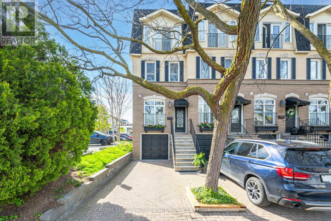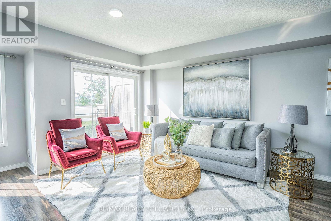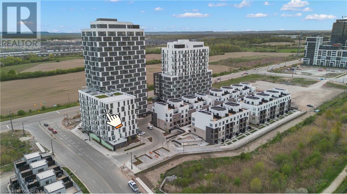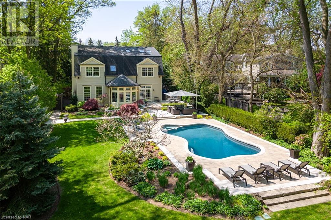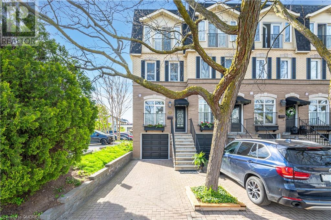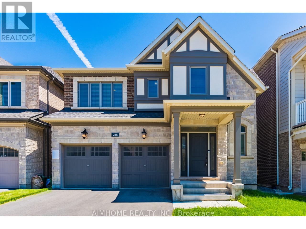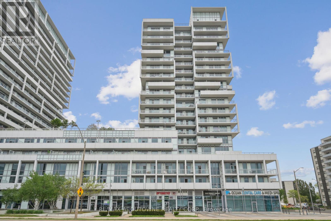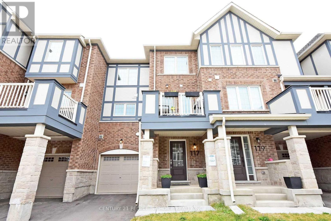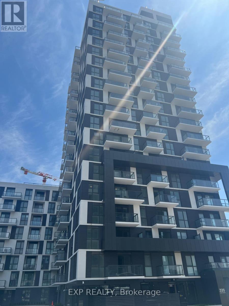2388 Stone Glen Crescent
Oakville, Ontario
Absolute ShowStopper! Resort style living in this TurnKey beauty! Welcome to 2388 Stone Glen Crescent, in North Oakvilles Westmount community. The LARGEST LOT IN THE AREA, Done Top to Bottom, Inside&Out! The Expansive Gardens and Flagstone accented Drive/Walkways invite you thru the Covered porch. Step into Rich hardwood flooring, LED pot lighting, 8 inch Baseboards with Quality Trim details-Abundant Natural light with large windows and 9 foot ceilings. Ideal open plan with Separate Dining room-Coffered ceilings and ample space for Family entertaining. Gourmet kitchen features newer Porcelain tile floors, Stainless appliances, granite counters/Island, Marble backsplash and garden door walk out to your private Patio Oasis! All open to the living room with Stone Feature wall and Gas fireplace with Stainless steel surround. Attached Double garage features a new Insulated 'Garaga' door and built in 'Husky' cabinets&lighting with inside access through main floor laundry-lots of cabinets, sink and Slate backsplash. Convenient powder room with high end fixtures and textured feature wall-sure to impress! 4 Bedrooms upstairs, all Hardwood floors, the Primary boasts and big Walk in Closet and Spa like 5 piece ensuite bath with double sinks, Quartz counters, Heated porcelain tile floors&heated towel bar-Relax and Enjoy! Custom California Closets and thoughtful conveniences built in! Resort life style continues into the lower level with fresh premium carpet + more LED pot lighting in the open Rec Room, 4th bathroom and loads of storage room! This Huge yard boasts well planned professional landscaping, Red Maples, weeping Nootkas, Lilacs, Hydrangeas, Armour Stone, Remote control LED lighting&sprinklers, 20'X20' Flagstone Patio/Pergola plus another 16'x28' lower patio, built in 36"" DCS (Fisher&Paykel) Grill, side burner, stainless drawers&Bar Fridge with Granite counters and custom remote LED lighting all SMART! Walk to Top Rated Schools and most amenities with a walkscore of 76 **** EXTRAS **** DCS Gas Grill, side burner, wine fridge built in on Flagstone Patio (id:49269)
Royal LePage Real Estate Services Ltd.
505 - 2175 Marine Drive
Oakville, Ontario
Welcome to Ennisclare on the Lake 1, a lakeside Icon in Bronte, Southwest Oakvilles little treasure. This classic Cairncroftl model, 1326 Square Feet, with a 169 SF Balcony has an ideal layout- with 3 walk-outs and sweet lake views! This Well maintained 2 bed, 2 bathroom apartment is freshly painted in warm neutral tones with fresh Berber carpet and like new appliances. Newer tile floor flows into the kitchen from the large foyer with a coat closet&big storage room. A convenient laundry closet and built in desk with a doorway and pass thru to the dining room, perfect for entertaining. Good size bedrooms, the primary with walk in closet and 4 piece ensuite, bright and open, both bedrooms have patio door walk outs to the private balcony with soothing lake views. Super amenities including fully equipped wood working room, Squash court, indoor driving range, tennis court, onsite property management and live-in superintendents, with a reasonable maintenance fee that includes all utilities, internet, even cable television. A western exposure means all day sun and sunsets from your huge balcony as well as Bronte's Canada Day fireworks display. A great lifestyle in a great location. Call today for your private viewing. (id:49269)
Royal LePage Real Estate Services Ltd.
3053 Swansea Drive
Oakville, Ontario
Welcome to 3053 Swansea Drive backing onto a fabulous, mature treed ravine in Beautiful Bronte of SouthWest Oakville. A wonderful 4 Bedroom 3.1 Bathroom family home. The covered Front Porch leads in to a spacious Foyer. You will immediately notice the impressive, open curved staircase which extends from the second floor right down to the basement. The Living Room and Dining Room are to your right and further down the Hall is the Large remodelled Eat-in Kitchen with quartz counters and sliding glass door to the multi level deck overlooking the quiet ravine. The cosy main floor Family Room is beside the Kitchen and features a woodburning Fireplace. The Laundry Room with sink and door to Garage is located on the main level. On the second floor you will find 4 roomy Bedrooms, the Primary Bedroom with walk-in closet and 4 piece Ensuite. The Lower Level is suitable for an In-Law suite with a 4 piece Bathroom, Bedroom, Recreation Room with Gas Fireplace and a Games Room/Office or sixth Bedroom. Take a stroll to the Lake and Bronte Village/Harbour along the meandering Trail, enjoy the Beach, Marina, numerous Cafes, Historic Sovereign House and delightful Shops (id:49269)
Royal LePage Real Estate Services Ltd.
1270 Gainsborough Drive Unit# 6
Oakville, Ontario
Nestled in the sought-after Falgarwood neighbourhood in Oakville, this impressive townhome awaits its new owners! With over 1400 sq ft of functional living space and tasteful updates throughout, this home is designed to seamlessly blend style and functionality for a modern lifestyle. The bright and neutral kitchen features stainless steel appliances, ample storage, and generous counter space, while the open concept living and dining room seamlessly open out onto a private and enclosed backyard, ideal for entertaining.This home boasts 3 spacious bedrooms, 2 recently updated bathrooms, a bonus recreation space, and a conveniently located laundry room on the ground level, providing a comfortable and practical layout for modern living. Residents of Falgarwood enjoy the tranquility of suburban living with easy access to major highways, shopping centres, and public transit making daily commuting and errands a breeze. This neighbourhood also offers ravine trails along Morrison Creek, parks, playgrounds and esteemed schools within walking distance, creating an idyllic environment for families seeking top-tier education for their children.Don't miss the opportunity to call this beautiful townhouse your new home. Contact listing agent, Geneve Roots today to schedule a viewing today! (id:49269)
Royal LePage Real Estate Services Ltd.
2259 Munn's Avenue
Oakville, Ontario
::: Great Location::: Top Ranked School District::: Freehold Townhome. Welcome to your beautifully updated three-bedroom townhome nestled in the sought-after community of River Oaks! Heart Of Oakville Quietly Situated In A Family-Oriented Community. Close Proximity to Community Center, Sports Arena, Shopping Plazas & Mall, Parks With Interconnecting Trails And Paths. Sixteen Mile Creek And Glen Abbey Golf Course. Walking Distance To Top Ranked Schools. Next to Nipigon Trail, Close To Go Train And All Major Highways (Qew, 403, 407,401). Large Private Back Yard With Wood Deck Perfect For Summer BBQ's. With Friends & Family. Over size fenced backyard, Separate Big Kitchen, Separate Laundry, Good size driveway, Walkout Basement with Rec Room can be used as an office or Lounge, See the Virtual Tour. Open House May 26th 2pm to 5pm. **** EXTRAS **** Over size fenced backyard, Separate Big Kitchen, Separate Laundry, Good size driveway, Walkout Basement Rec Room can be used as an office or Entertainment room, See the Virtual Tour. Open House May 26th 2pm to 5pm. (id:49269)
Century 21 Innovative Realty Inc.
2461 Springforest Drive
Oakville, Ontario
Bright & sunny end unit townhome in sought after Bronte Creek! 2300 sq ft of total living space including finished basement! 3 bedrooms, 2.5 bathrooms on a premium sized lot, 113’ deep lot! Finer features include extensive use of dark hardwood flooring & LED potlights, crown moulding, gas fireplace & finished basement. Charming curb appeal with covered porch is perfect to enjoy evening sunsets. Entryway is warm & welcoming! Living & Dining room with hardwoods & bright windows. White oak kitchen cabinets, 4 Stainless steel appliances, spacious eat in area & breakfast bar. Open to Family room with cozy gas fireplace, big bright windows overlooking backyard. Main floor layout is ideal for entertaining! Access upper level from two tone stairs. Upstairs enjoy your private escape to primary bedroom retreat with window seat & spacious walk in closet. 4 pc SPA ensuite boasts newer glass shower, soaker tub, new vanity. This makes early mornings easy! Two additional well sized bedrooms & updated 4pc main bathroom, including vanity with quartz counters. Upstairs laundry room makes this chore a breeze! Lower level boasts spacious recreation room area with laminate floors, electric linear fireplace, custom built ins with soft closing drawers, potlights & pendant lighting. Separate games room/gym area. Plenty of storage too. Mechanical updates: Furnace 2024, Shingles 2023, A/C 2020. Upscale Bronte Creek community is surrounded by lush ravines, Provincial & recreational parks, forests & trails. Enjoy easy access to highways, shopping, GO station & walking distance to school. Don’t miss it! (id:49269)
Royal LePage Real Estate Services Ltd.
1540 Reeves Gate, Unit #16
Oakville, Ontario
Welcome to the heart of Glen Abbey, where this stunning 3-bedroom townhouse awaits its new owner. Nestled in the ever-popular Glen Abbey neighborhood, this home offers the perfect blend of comfort and style. The open concept main level is designed with your entertainment needs in mind. Whether you're hosting a gathering with friends or enjoying a cozy night in, this space is ready to accommodate your lifestyle seamlessly. Step into your sanctuary and be greeted by the spacious primary bedroom with a luxurious ensuite bathroom and a chic closet featuring a trendy barn door. It's the ideal private retreat you've been dreaming of. But there's more! The finished basement is a true gem, complete with a walkout to your beautiful yard and an electric fireplace that adds warmth and ambiance to your evenings. It's the perfect spot to unwind after a long day. Don't miss out on the opportunity to call this charming Glen Abbey townhouse your own. (id:49269)
RE/MAX Escarpment Golfi Realty Inc.
1503 Kenilworth Crescent
Oakville, Ontario
Nestled In A Sought-After Quiet Crescent In Falgarwood that boast amazing Friendly Neighbours that Host Summer Parties, gatherings & kids playing on the safe Crescent. The Country Style Kitchen With Breakfast Area Complete With A Cozy Wood FireplaceIs Perfect For Enjoying Your Morning Coffee. A Spacious Main Floor With A Beautifully Designed Open-Concept Living And Dining Area That Is Perfect For Entertaining Guests. A large deck overlooks the Yard that can be accessed From the Dining area & second side Deck from the Kitchen Breakfast Area. 3+1 spacious Bedrooms with 2.5 Bathrooms.This Beautiful Home, With Plenty Of Large Windows That Provide Abundant Natural Light,A Separate Family/Recreation Room On The Finished Lower Level provides additional space with extra rooms for storage, The Extra Large Driveway Can Easily Accommodate 4 Cars(6 car parking with garage) This Home Is Conveniently Located Near Top-Rated Oakville Schools & Easy Access To Commuter Routes Like The 403 & Qew. A family Friendly Neighborhood Offering, All Amenities, Parks, Outdoor Swimming Pool & Rec Centre All Within Easy Walking Distance & Just A Short Drive Or Bus Ride To The Oakville Go.This has been home to a single family for years! \Don't miss the opportunity to make this dream property your new home ! Roof 4-5 years, exterior doors, crown moulding, windows 3 years old, sliding door 2020 (id:49269)
RE/MAX Escarpment Realty Inc.
372 Creek Path Avenue
Oakville, Ontario
Welcome To This Beautiful, Stunning and well maintained 4 +3 Bedroom, 6 Bathrooms Executive Residence in Bronte Lakeshore woods community, Steps Away from Lake Ontario, On A Pool-Sized Corner Lot. This impeccable home welcomes you with a charming front porch and prestige foyer. Offers a sophisticated ambiance featuring a office/library Rm, formal living and dining room, alongside a cozy main floor Great Rm featured with 2 floors high ceiling and a gas fireplace. Extra large windows maximizing the natural light, Gleaming hardwood floors and an elegant oak staircase accentuate the home's allure. The eat-in kitchen is a culinary haven with Over-Sized Sliding Door onto a fully fenced yard & the patio perfect for outdoor enjoyment and big parties., complete with new granite countertops and stainless-steel appliances. Upper floor has several Improvements Includes New 3/4 Hand-Scraped Hardwood, New Quartz Countertops Installed In Bathrooms, the Rapunzel Balcony, Overlooks 2-Storey Great Room. The master suite is a luxurious retreat, featuring an ensuite bathroom with Jacuzzi Tub, Plenty Of Storage/ Linen Closets And Walk-In Closets. 2nd bedroom with 4-piece ensuite, 3rd & 4th bedrooms with additional 4-piece bathroom. A fully finished basement Has Brand New Separate Staircase In Backyard (2022), presents 2 Separate Units with potential rental income. The first unit has a living area with kitchen and bedroom with a 3 -piece bathroom. The 2nd unit includes 2 additional bedrooms with a 3-piece bathroom. Main floor Laundry, internal access to garage. Newer Furnace 2023. Close to All Amenities, new plaza includes food basics & shoppers, Great Neighborhood with Parks & Trails, this home is poised to exceed your expectations. (id:49269)
Royal LePage Real Estate Services Ltd.
556 Fourth Line
Oakville, Ontario
Nestled in Bronte East, 556 Fourth Line epitomizes luxury living. Nestled within the prestigious enclave of Bronte East, 556 Fourth Line epitomizes the essence of luxurious living. This magnificent residence spans an impressive 8750 square feet, offering 6 bedrooms, 8 bathrooms, and an array of upscale amenities, all situated on a spacious 60x272.5-foot lot. Upon arrival, guests are greeted by a grand entrance featuring a 10-car driveway and a stately solid wood front door. On the main floor, the primary room and closet showcase stunning chevron hardwood flooring, complemented by custom coffered ceilings that exude sophistication. Eurofase chandeliers, pot lights, and wall sconces throughout add an extra touch of elegance, while cutting-edge Control4 technology, including multiple screens, a Nest Thermostat, and a Schluter Ditra Heat System, ensures utmost convenience. The chef's kitchen boasts 48inch Wolf gas range, double 30inch wall oven and 30inch speed oven, sub zero fridge, freezer, wine fridge and Miele dishwasher and coffee maker. Ascend to the second level, where a luxurious primary suite awaits, complete with a private terrace and a spa-like ensuite bath. The third level offers an additional 1000 square feet of living space, featuring a bedroom with a walk-in closet, a 5 piece ensuite, and a generous living room area. Entertainment abounds in the lower level, where a spacious rec room and home theater provide the perfect setting for relaxation and enjoyment. Custom remote operated blinds throughout the entire home. Outside, the enchanting grounds beckon with an oversized covered pergola boasting a gas fireplace, meticulously landscaped gardens, a fenced backyard, and breathtaking views. Experience the epitome of modern luxury living in Oakville's sought-after neighborhood. Some images are virtually staged. (id:49269)
RE/MAX Escarpment Realty Inc.
1267 Dorval Drive Unit# 19
Oakville, Ontario
Welcome to the coveted community of Forest Ridge, where tranquility meets convenience amidst the scenic backdrop of the Glen Abbey Golf Course. Tucked away in a picturesque setting bordered by lush forests and winding nature trails, this charming community offers an unparalleled lifestyle for those seeking the perfect blend of natural beauty and urban amenities. Enjoy leisurely strolls to nearby shops and restaurants, or take advantage of easy access to the QEW. This approximately 2500 sqft end unit residence offers a sophisticated main floor layout with 9’ ceilings, hardwood flooring, a spacious separate dining room, a cozy family room, and a stylish eat-in kitchen with balcony, creating the perfect environment for both relaxation and entertaining. The upper level features a spacious master bedroom with an ensuite, large walk-in closet, a private balcony offering scenic treetop views, two additional generously sized bedrooms, main bathroom and separate laundry room. Experience relaxation and entertainment in the lower level of this exceptional residence. From the cozy recreational room with its gas fireplace to the inviting walk-out patio and impressive 10’ ceiling heights. Enjoy the convenience of direct access to the garage, providing ease of entry and additional storage options for your belongings. A great place to call home! (id:49269)
Century 21 Miller Real Estate Ltd.
195 Elderwood Trail
Oakville, Ontario
This one checks all the boxes with 4 bedrooms and 3.5 bathrooms on upper level including a spacious primary with walk-in closet and stunning renovated ensuite, over 3200 square feet, a main floor office, large eat-in kitchen with breakfast bar seating open to a family room with wood burning fireplace, located on one of River Oak's most desirable and friendly family streets and situated on a one of a kind 206' deep lot with beautiful perennial gardens. Other features include hardwood flooring, crown moulding, neutral decor and finishings throughout. The home has been lovingly maintained by the original owners and it is the first time to market. Walk to schools, parks and shopping. Conveniently located close to highways and transit. (id:49269)
Royal LePage Real Estate Services Ltd.
3365 Vernon Powell Drive
Oakville, Ontario
Lush ravine! Contemporary showpiece finished from top-to-bottom! Welcome to 3365 Vernon Powell Drive, situated on a premium 114’ deep lot in one of N. Oakville’s most prestigious communities. This impeccably crafted home is a haven of modern luxury, thoughtfully designed for both comfort and entertainment. This residence offers an unparalleled lifestyle, surrounded by an array of amenities including parks, trails, top-rated schools, shopping centres, restaurants, hospital, and easy access to major highways. Infused with natural light and designed for entertaining, the seamless flow from the dining room to the living room with a gas fireplace creates an inviting atmosphere. An adjacent office provides convenience and functionality. The chef’s kitchen is a dream, boasting high-gloss white cabinetry with pull-out drawers, quartz countertops and backsplash, top-of-the-line KitchenAid appliances, an oversized island comfortably seating four, and a walk-out to the back yard. Ascending to the upper level, you’ll discover a lavish primary suite featuring dual walk-in closets and a spa-like five-piece ensuite with double sinks and a freestanding bathtub, two bedrooms sharing a four-piece bathroom, a fourth bedroom with its own four-piece ensuite, as well as a laundry room. The professionally finished basement offers an expansive recreation room with a wet bar, two additional bedrooms/dens, a three-piece bathroom, and a second laundry room. Highlights include 10’ ceilings throughout the main level, hardwood floors throughout the main and upper levels, an abundance of pot lights, mud room with garage access, and hardwood staircases with wrought iron pickets. Step outside to the serene back yard retreat, bordered by a ravine with no rear neighbours. A natural stone patio, gazebo, and meticulously manicured gardens provide an idyllic backdrop for relaxation and al fresco dining. With every detail meticulously curated, this turn-key residence offers the epitome of luxury living. (id:49269)
Royal LePage Real Estate Services Ltd.
117 Warner Drive
Oakville, Ontario
Great opportunity to own a wonderful well loved family home in desirable Samuel Curtis Estates in Bronte. Original owners immaculately maintained and updated this 4 bedroom 2 1/2 bath home over the years. It has hardwood floors throughout, a fantastic layout with large well proportioned rooms and a great flow. Fresh paint throughout the main floor and upstairs hallway make it move in ready. All the bedrooms are a very good size and the primary suite features a great ensuite bathroom and walk-in closet. The neighbourhood is very friendly and social with a mix of young and old, the occasional street party, and yearly Easter Egg hunt in the local park. Close to the lake, great schools, recreation centres, Shell Park, with an off leash dog park, playground, skate part, pickleball and tennis courts, and close to the beach, marina, and the great events, shops and restaurants of beautiful Bronte. Come and see this perfect family home and neighbourhood, it won't disappoint. (id:49269)
Royal LePage Realty Plus Oakville
2171 Fiddlers Way Unit# 31
Oakville, Ontario
Follow Your Dream Home to this beautiful 3 storey townhome backing on to green space in the desirable area of Westmount in Oakville. This Stunning Townhome is situated in a family friendly neighbourhood with a 10 plus walk score to schools, shops, Oakville Hospital and more. Please imagine yourself living in this 3 bedroom/2.5 bathroom home with plenty of upgrades including the 2 hole putting green in the privacy of your own backyard! The freshly enhanced kitchen has a centre island with quartz counters, custom backsplash, SS appliances including a Samsung Chef Collection Range,GE Dishwasher, LG Countertop Microwave along with a state of the art Family Hub refrigerator which allows you to view Inside the fridge from wherever you are using your phone. This feature is perfect for those times when you're out and about, but don't remember if you have everything you need for dinner, How Cool is That! This 1813sq ft townhome has hardwood throughout along with custom silhouette blinds. The lower level room with access to the backyard & deck is simply an entertainers Dream. If you are considering a Lifestyle move at this time you do not want to miss this opportunity, Enjoy your tour! (id:49269)
Engel & Volkers Oakville
228 Tweedsdale Crescent
Oakville, Ontario
Exquisite Cape Cod masterpiece with over 7,000 SF of finished living space! Situated on a premium 75’ x 155’ mature lot in Coronation Park neighbourhood! Every aspect of this home has been meticulously crafted, leaving no detail overlooked and no expense spared. This stunning residence flawlessly combines luxury and convenience to offer an unparalleled living experience. Designed for entertaining, the main level is flooded with natural light and boasts extended-height windows, inviting living and dining rooms, family room with soaring vaulted ceiling and gas fireplace, and an office with separate entrance. The gourmet kitchen is a chef’s dream, showcasing an illuminated coffered ceiling, quartz countertops and backsplash, top-of-the-line appliances, contrasting island, servery, and walk-in pantry. Retreat to the expansive primary bedroom, accessed through double entrance doors, where a coffered ceiling, walk-in closet, and lavish six-piece ensuite await, complete with double sinks, luxurious airtub, steam shower, and heated floor. Three additional bedrooms each with their own ensuite, and a convenient laundry room complete this level. The professionally finished basement with a walk-up, features an oversized recreation room, theatre room, versatile bedroom/office, and spa-inspired three-piece bathroom with sauna. The hardwood flooring throughout the main and upper levels is complemented by coffered ceilings and crown moldings. Additional highlights include a mudroom with storage cabinets providing access to the garage and yard, an open-riser staircase with wrought iron pickets, a skylight illuminating the upper hall, an interlock stone driveway with accent lighting, custom deck with wrought iron railings, and beautifully landscaped grounds. Nestled in a sought-after neighbourhood within walking distance of parks, South Oakville Centre, Thomas A. Blakelock High School, Appleby College, Coronation Park and the lake, this home epitomizes luxury living at its finest! (id:49269)
Royal LePage Real Estate Services Ltd.
501 Doverwood Drive
Oakville, Ontario
Wow! Rare Offering 3 Stry Updated Colonial Style Home w Backyard Oasis on a Quiet Family Friendly Street. This Quintessential family home offers a centre hall plan w 5 Bed, 4 Bath w 3200 sq.ft. above grade including 3rd Stry. Main flr. offers wide plank hardwood floors, sep. living rm w double sided gas F/P, sep. dining rm w access to Eat-in Kitchen, sep. lounge area that leads to Fam. rm., custom mud rm w B/I, inside entry to garage & direct access to back deck. Fantastic Floorplan for Entertaining! 2nd Flr. offer 4 bedrms, plus bonus open home office, Reno'd 3pc main bath, Primary suite w 2 closets & Reno'd 5 pc ensuite w custom glass shower & sep soaker tub. Find a sep. retreat on the 3rd flr. loft w a 2nd Family Rm or Home office space & 5th Bedrm & 4pc bath Located on a Premium Reverse Pie corner lot w 98.06 ft frontage x 114.78 ft. offering a private backyard oasis w salt water in-ground pool, multi-teired patio, spacious grass area for kids to play, mature landscaping & gate to close off the double wide driveway. This exceptional property is Nestled in the heart of River Oaks, close to great schools, parks, walking trails, amenities & close to major HWYS. Loaded with upgrades & beautifully maintained this home is not to be missed! (id:49269)
Royal LePage Real Estate Services Ltd.
1205 Old Oak Drive
Oakville, Ontario
Welcome to 1205 Old Oak Drive. Located on a family-friendly and quiet street in the West Oak Trails neighbourhood. Walking distance to elementary and secondary schools, parks and trails. Close to Oakville Hospital, Glen Abbey Recreation Centre & Library, restaurants & shopping. Beautifully maintained and updated throughout with hardwood floors, berber broadloom, accent wall and fireplace surround in the living room, updated light fixtures, updated bathrooms and more. This home has a great layout with 4 bedrooms upstairs, including the primary with walk-in closet and 4pc ensuite bath. The basement awaits your design ideas with wiring for electrical already done and a rough-in for bathroom. The backyard retreat has a cedar wood deck, gazebo and a Beachcomber hot tub for perfect relaxation, with mature trees providing privacy and shade. Other features and updates include security system, double wide concrete driveway, new baseboards & trim on main floor, reverse osmosis water purification system, new windows in 2011 (except for small basement windows), furnace and A/C 2011, HWT 2013 (rental), shingles 2008. Truly a gorgeous turn-key home - nothing to do but move in! (id:49269)
Royal LePage Real Estate Services Ltd.
1487 Grand Boulevard
Oakville, Ontario
Welcome to 1487 Grand Blvd, located in Oakville’s sought after Falgarwood neighbourhood. This 2 story detached home has 3 bedrooms and 3 bathrooms. Originally a 4 bedroom layout, the primary bedroom has been converted to a huge suite with 3 piece ensuite bathroom. The other 2 bathrooms have recently been renovated with new vanity, mirrors and fresh paint. The main floor layout includes a bright and spacious living / dining room and the kitchen opens up to the family room overlooking the private back yard. Newer deck and gazebo create a comfortable space for entertaining and the yard is a great space for kids and pets to enjoy. Other upgrades include fresh trim and paint, new doors, renovated family room with pot lights, and a new air conditioning unit installed in 2023. Falgarwood is a family friendly neighbourhood known for its parks, trails, schools, shopping, transit and other great amenities. Wooded walking trails are just across the street! Ideal commuter location with easy highway access. Enjoy the oversized front porch overlooking 4 car driveway (plus double car garage totalling 6 parking spaces). This is the one you’ve been waiting for! (id:49269)
Engel & Volkers Oakville
337 Macdonald Road
Oakville, Ontario
Brand new, never lived in custom-built home features a double car garage and over 3,100 square feet above grade in the heart of Old Oakville. Architecture by Hicks Design Studio and built by Gasparro Homes, a keen eye for detail was maintained to ensure top quality craftsmanship throughout. The foyer feels open and airy with 22-foot ceilings open to above. Double metal French doors lead you into the home office with wall-to-wall cabinetry. The open concept kitchen and family room is stunning. Oversized windows allow for endless natural light. The kitchen, by Barzotti Woodworking is extremely functional and features endless cabinetry, an oversized island, and hidden walk-in pantry all with white oak accents. The second level of this home has a bright and airy feel with gorgeous skylights and semi-vaulted ceilings in every room allowing for extended ceiling heights. The primary suite spans the rear of the home and features a fireplace. The fresh ensuite features a curbless shower, standalone soaker tub and stunning white oak vanity with reeded detail. A large walk-in closet with custom organizers completes this space. The three additional bedrooms all have oversized closets and private ensuites. The lower level of this home features 10ft ceilings and radiant in floor heating throughout. The recreation room, with custom wet bar overlooks the glass enclosed home gym. A fifth bedroom along with full washroom is also found on this level. The space under the garage was excavated to increase the size of the lower level and allow for a cozy home theatre. This home also features 2 furnaces and 2 air conditioners for ultimate home comfort. The private rear yard is freshly landscaped with a full irrigation system as well as landscape lighting. The back patio features retractable screens and naturally extends the indoor living space. Walking distance to downtown Oakville, Whole Foods Plaza and the GO Train this home is picture perfect! (id:49269)
Century 21 Miller Real Estate Ltd.
387 River Side Drive
Oakville, Ontario
Welcome to your urban OASIS in the heart of Central Oakville! This elegant 3+1 bedroom, 2+1 bathroom bungalow offers the perfect blend of luxury, tranquility, and convenience. Nestled on over half an acre of land and backing onto the serene waters of Sixteen Mile Creek, this home provides a rare opportunity to experience Muskoka-like living right in the city. Here, you'll encounter the enchanting presence of deer, fox, rabbits, and many variety of birds that will serenade you from dawn till dusk. Step inside to discover 1700+ square feet of tasteful luxury and charm, featuring gleaming hardwood and slate floors that flow seamlessly throughout the main floor. The open-concept layout is ideal for both entertaining and everyday living, with a spacious living room, formal dining area, and a kitchen built for entertaining with a large kitchen island and ample cabinet space. Retreat to the primary bedroom, complete with a convenient 2-piece ensuite, fireplace and a walk-in closet. Two additional bedrooms and a 4 pc. bathroom provide plenty of space for family or guests. Downstairs, the finished basement offers even more living space, including a versatile fourth bedroom, a 3pc washroom and a workshop for the handyman or hobbyist. Outside, the expansive backyard beckons you to unwind and soak in the peaceful ambiance, whether you're lounging on the patio, relaxing in the hammock or gathering around the crackling warmth of the fire pit while gazing at the starlit sky. With its tranquil surroundings and friendly neighborhood vibe, this home offers a rare combination of privacy and community. Located in the coveted enclave of Central Oakville, this home offers not just a residence, but a lifestyle. You'll enjoy easy access to top-rated schools, parks, shopping, dining, and all the amenities that Oakville has to offer. Don't miss your chance to experience the best of both worlds – schedule your private showing today and make this your forever retreat in the city! (id:49269)
Right At Home Realty
1348 Pilgrims Way
Oakville, Ontario
April showers bring may flowers Mayflowers bring pilgrims. Welcome to 1348 Pilgrims Way in the fabulous Glen Abbey neighborhood! This meticulously maintained executive home features 4+1 bedrooms and sits on a prime pie-shaped lot with a 55-foot wide backyard. The uncompromising floor plan offers over 4500 sq. ft. of upgraded living space. As you approach, an interlocked walkway leads you to the main entrance. Inside, the sunken living room features a picturesque window overlooking the front garden, while the formal dining room provides an elegant space for entertaining. The upgraded open-concept kitchen (2018) is a chef's dream, equipped with stainless steel appliances, quartz countertops, and a large breakfast island fitted with wine rack. The family room, complete with a gas fireplace, is perfect for cozy evenings. Working from home is a breeze with the main floor office, and the convenience of main floor laundry adds to the home's functionality. The powder room was also upgraded in 2018. Heading upstairs, an oakwood staircase leads to the second floor. The master bedroom is a luxurious retreat with a walk-in closet and a heavily renovated 5-piece ensuite featuring a stand shower, soaking tub, and upgraded vanity. Each spacious bedroom on this level has its own closet, and hardwood flooring runs throughout. The rarely found, recently finished walkout basement (2018) adds nearly 1600 sq. ft. of finished space to the home. It includes a bedroom, a recreation area, and a wet bar, making it ideal for entertaining or as a potential source of rental income. Pot lights fixtures enhance the basement's appeal. The house is surrounded by Parks, Trails, Streams, and close proximity to Pilgrim Wood P.S. Abbey Park H.S. It is a true Gem In the City! (id:49269)
RE/MAX Aboutowne Realty Corp.
409 Spring Blossom Crescent
Oakville, Ontario
Introducing a freshly painted 4 bedroom, 3+1 bathroom executive freehold townhome in desirable Wedgewood Creek, complete with a two car garage with access to both the home and back yard! The main level boasts a functional design featuring hardwood flooring, crown moldings, pot lights, and California shutters. The living room showcases a coffered ceiling, while the family room provides a cozy space to relax. The contemporary kitchen is equipped with quartz countertops, a designer backsplash, breakfast bar, stainless steel appliances, and a dining area with patio access. Upstairs, you’ll find parquet flooring throughout, a spacious primary bedroom with a walk-in closet and a luxurious five-piece ensuite with double sinks, three additional bedrooms, and a four-piece main bathroom. The finished basement adds valuable living space with laminate flooring, an oversized recreation room, three-piece bathroom, laundry room, and ample storage. Additional highlights include an attractive stone and stucco exterior, recent kitchen and bathroom upgrades, Lennox air conditioner (2018), furnace (2023), newer garage door with a wood grain texture (2022), an exposed aggregate double driveway and patio, and recently installed pot lights at front entrance. This townhome is situated in a family-oriented neighbourhood within walking distance of parks, trails, playgrounds, a splash pad, shopping centres, Iroquois Ridge High School, and Iroquois Ridge Community Centre. Commuters will appreciate the easy access to highways. Located on a quiet street, this exceptionally well-maintained townhome is a must see! (id:49269)
Royal LePage Real Estate Services Ltd.
2425 Nichols Drive
Oakville, Ontario
Introducing an exceptional find: a rare five bedroom executive home nestled in the established community of Wedgewood Creek! This family-friendly neighbourhood boasts proximity to parks, trails, pond, shopping centres, Iroquois Ridge Community Centre, and top-rated schools. Thoughtfully designed with family life in mind, the main level features a harmonious blend of spaces, including a combination living/dining area, a convenient home office, and a family room warmed by a cozy gas fireplace, seamlessly connected to the eat-in kitchen. The kitchen is equipped with granite countertops, stainless steel appliances, an island, dining area, and a French door walk-out to the back yard. Upstairs, discover the spacious primary bedroom retreat with a walk-in closet, second closet, and a luxurious five-piece ensuite featuring double sinks and a soaker bathtub. Three additional bedrooms, plus a versatile fifth bedroom with a vaulted ceiling and four-piece ensuite, perfect for a second primary bedroom or guest quarters, along with laundry facilities and another four-piece bathroom, complete the upper level. The interior has been freshly painted and updates include new garage doors (2024), door handles (2024), furnace (2021), and roof (2013). Scheduled grass treatment with seed and fertilizer will further enhance the back yard. With hardwood flooring throughout the main and upper levels, this residence offers a carpet-free environment. Parking is plentiful with room for six cars, including two in the garage and four on the driveway. Enjoy effortless commuting with easy access to highways. (id:49269)
Royal LePage Real Estate Services Ltd.
1479 Hixon Street
Oakville, Ontario
Located in the heart of Coronation Park on a beautiful private 75 x 150 lot, this pristine 5 bedroom family home is a rare find! This wonderful layout offers over 3,200 sq ft of living space, abundance of natural light, beautiful spacious living and dining room, large eat-in kitchen, charming Muskoka Room with floor-to-ceiling stone fireplace, above grade office space, primary bedroom retreat with full ensuite and large walk-in closet, family room with fireplace and built-ins, finished basement, hardwood floors, pot lighting, walkout to deck and rear terrace, mature perennial gardens and much more! This highly sought after neighborhood is just a short stroll to the lake, parks, shopping, restaurants and highway. (id:49269)
Royal LePage Real Estate Services Ltd.
2473 Capilano Crescent
Oakville, Ontario
Your search ends here if you're looking for a truly exceptional home. This family residence is completely turn-key, boasting a magazine-worthy chef's kitchen, spa-like bathrooms, and new modern flooring throughout. The new owner can simply turn the key and move right in. The home features 3 bedrooms, 2.5 bathrooms, 9-foot ceilings on the main floor, a finished basement, and new engineered hardwood throughout (except for the kids' bedrooms, which have been newly carpeted). The kitchen includes a farmhouse sink, a spacious eat-in quartz island, a 6-burner gas stove with a powerful hood fan, a French door stainless steel fridge, and a built-in wine cooler. The kitchen opens to the family room and overlooks the backyard, which backs onto a ravine for ultimate beauty and privacy. Renovations include the kitchen and main floor done in 2018, the air conditioner and furnace replaced in 2020, and the second-floor flooring and bathrooms updated in 2022, with the kids' bedroom carpet installed in 2024. All appliances, except for the clothes dryer, were new in 2018. Located in a family-friendly neighborhood, this safe and tight-knit community is ideal for raising a family. Commuters will appreciate the quick access to the 403, QEW, and 407 highways. (id:49269)
RE/MAX Escarpment Realty Inc.
197 Wheat Boom Drive
Oakville, Ontario
WOW!!! Incredible Opportunity to Own a 'New York' Style Designer Townhome in one of Oakville's most sought after neighbourhoods, 'The Preserve'. This sun filled & impeccably maintained Townhome home is like no other, designer touches & accents in all rooms. Spacious Layout with Large Dining Room, Fabulous Great Room open to Spacious Breakfast Kitchen with direct access to large entertainers deck. The Second Level features A Primary Bedroom Suite with En Suite Bathroom & Walk In Closet, Two Further Bedrooms, House Bathroom & Laundry complete this level. The lower level boasts a Family/TV/Media Room, Useful Office Space with Walk Out to the extra deep garden area, as well a Full Bathroom. This versatile level could easily become a 4th bedroom suite or in law suite if needed. Conveniently Located for Easy Access to Major Highways, Public Transit & GO. Walking Distance to Schools, Parks, Trails & Recreation. This really is an amazing opportunity to own a completely turnkey Designer Show Piece in one os Oakville's most coveted neighbourhoods. An Early Appointment to View is Highly Recommended!! (id:49269)
RE/MAX Aboutowne Realty Corp.
90 Sarah Lane Unit# 4
Oakville, Ontario
Elegant Oakville waterfront coveted high demand boutique complex. This 2,000+ SF living space with 3 bedroom 4 bathrooms and walkout ground family room, rare quiet dead end cul-de-sac townhouse. Minute walk to the lake and trails. A spacious fully fenced walkout ground family room, rare quiet dead end cul-de-sac townhouse. Minute walk to the lake and trails. A spacious fully fenced access to private lakeside parkette w/Muskoka chairs, exclusive only to complex owners. Renovated: In 2022; new 4pc master ensuite, 2nd 4ps bathroom in 3rd floor. Refresh of 2nd and Main floor 2pc powder rooms and kitchen cupboards and new quartz countertops, new stove fan, kitchen sink and faucets throughout 2nd and 3rd floor. In 2021; high quality engineered flooring in main floor hallway and all of 2nd and 3rd floor, silent garage door opener with insulated door. In 2020; windows/doors. In 2019; New roof (id:49269)
Royal LePage Real Estate Services Ltd
2420 Baronwood Drive Drive Unit# 6-04
Oakville, Ontario
Immaculate, Move-In Ready 2-Storey Stacked Townhouse in Westmount community! This pristine residence boasts a contemporary design with a spacious, sun-filled layout. Enjoy the epitome of modern living with new kitchen appliances/2021, quartz countertops, mahogany cupboards, sleek laminate flooring throughout the main and second floors, and a professionally renovated main bathroom featuring a custom shower. Plus, indulge in the luxury of a custom primary closet, meticulously designed to maximize storage and organization. Entertain effortlessly on the expansive rooftop terrace, enhanced by a natural gas hookup for seamless outdoor gatherings. The open-concept floor plan seamlessly integrates the eat-in kitchen with the inviting great room, adorned with abundant windows to bathe the space in natural light. Relish the added security and convenience of a Ring doorbell, an August Smar-lock and Ecobee Smart Thermostat. Don't miss the opportunity to make this meticulously maintained residence your new home! (id:49269)
Keller Williams Experience Realty Brokerage
3200 William Coltson Avenue, Unit #728
Oakville, Ontario
Welcome to this spotless 2 bed, 2 bath condo Unit at Upper West Side condos. This property features over 800 sq.ft. of living space, large kitchen, a long, big balcony & lots of upgrades throughout (over $20K). Open concept layout, kitchen flows nicely into the living space. This kitchen features lots of cabinet space, perfect for storage and a large kitchen island for maximum counter space. The living room boasts lots of natural lighting with the bright balcony. Spacious bedrooms offering plenty of storage space with the double door closets and the Primary Bedroom offering an 3-pc ensuite, with a beautiful, all glass shower. The 2nd bathroom (not far from Bedroom 2) offering a 4-pc bath. The building includes virtual concierge, 24 hour security, smart lock, party room, fitness centre, yoga studio, entertainment lounge, pet wash station and a landscaped rooftop terrace. Prime location, close to many amenities including, Shopping, Restaurants, Schools/College, Parks/Trails, Public Transportation and much more. Don't miss out on your chance to own amazing condo, book a showing today! (id:49269)
RE/MAX Escarpment Realty Inc.
728 - 3200 William Coltson Avenue
Oakville, Ontario
Welcome to this spotless 2 bed, 2 bath condo Unit at Upper West Side condos. This property features over 800 sq.ft. of living space, large kitchen, a long, big balcony & lots of upgrades throughout (over $20K). Open concept layout, kitchen flows nicely into the living space. This kitchen features lots of cabinet space, perfect for storage and a large kitchen island for maximum counter space. The living room boasts lots of natural lighting with the bright balcony. Spacious bedrooms offering plenty of storage space with the double door closets and the Primary Bedroom offering an 3-pc ensuite, with a beautiful, all glass shower. The 2nd bathroom (not far from Bedroom 2) offering a 4-pc bath. The building includes virtual concierge, 24 hour security, smart lock, party room, fitness centre, yoga studio, entertainment lounge, pet wash station and a landscaped rooftop terrace. Prime location, close to many amenities including, Shopping, Restaurants, Schools/College, Parks/Trails, Public Transportation and much more. Don't miss out on your chance to own amazing condo! (id:49269)
RE/MAX Escarpment Realty Inc.
1123 Gable Drive
Oakville, Ontario
Oakville best school district! Renovated modern cozy family home in desirable clearview. Large entertaining deck & fantastic huge fenced yard w/lots of room to play, finished basement. Interior access to garage, parking for 3 vehicles. Kitchen & baths updated; new windows; new furnace & a/c '18. Highways, transit, shopping & conveniences. * the 1st + 2nd level total 1100sf, no washroom on main floor, priced accordingly, please show it only to the right client. **** EXTRAS **** *Triple-a tenant only! * offer along with credit report, rental application & employment letter, refs. Ontario standard lease form *** new comers welcome! Tenant to pay all utilities and hot water tank rental. **available July 16th **** (id:49269)
Real One Realty Inc.
3062 Sixth Line
Oakville, Ontario
Situated In The Highly Desired North Oakville. This 2 bed/2 bath Home features a beautiful Open-Concept Layout, Highlighted By a Spacious Kitchen With a Center Island. Upgraded Appliances. 9' Ceilings. Large Windows Throughout With Lots of Natural Light. Generous Size Bedrooms. Primary Has His/ Hers Closet. Corner Unit Not Situated on Sixth Line Directly. No Traffic Noise. Private Terrace. Secure Underground Garage Parking With a Extra Large Storage Locker Included. Close To All Major Highways, Grocery, Mall, Hospital, Shopping, Top Ranked Schools. **** EXTRAS **** S.S Refrigerator, S.S Stove, S.S Dishwasher, S.S Microwave, Stacked Washer/Dryer. All Electric Light Fixtures, All Window Coverings. (id:49269)
Kingsway Real Estate
618 - 335 Wheat Boom Drive
Oakville, Ontario
Brand New Open Concept 1 Bedroom Plus Den in Mintos Master Planned Community Oakvillage. Laminate Flooring Throughout. 9' Ceilings, Large Front Entrance, Walk Out to Balcony, Keyless Entry. Modern Kitchen, With Centre Island, Quartz Countertops and Stainless Steel Appliances. Good Sized Den Ideal for Home Office. Building Offers Excellent Amenities Such as Concierge, Gym, Party Room, Roof Top Terrace, Visitor Parking. 30 Minutes to Toronto via QEW, 407 or 403. Steps to Longos, LCBO, Homesense, Walmart, The Keg, Malls, Shopping, Schools and Fine Dining. **** EXTRAS **** 1 Parking, 1 Locker, Internet. (id:49269)
Sutton Group Realty Systems Inc.
1226 Oxford Avenue
Oakville, Ontario
A nicely renovated house Situated In Highly Coveted Pocket In College Park , Featuring 4 B/Rm 3 Full W/Rm,1 Media Room,1 Huge/Cosy Living Rm With A F/Pl,1 Spacious Dinning Rm,A Modern Kitchen With High End Appliances. Bsmt Has A Recreation Area With A F/Pl, B/New Washer/Dryer,New Hvac System For Heating/Cooling.New Electrical Wearing Thruout.A Stylish Carport & Landscaped Front & Back Yard Add To The Beauty. **** EXTRAS **** A Quiet Cul-De-Sac In The College Park Community Of Oakville. 2 Km To Golf Course, Walking Distance To Top Schools, Shopping, Parks, Trails, Bus Transit, Major Hways & More. Includes: All Brand New Existing Highend Appliances, Elfs. (id:49269)
Century 21 People's Choice Realty Inc.
15 - 2614 Dashwood Drive
Oakville, Ontario
With a keen eye to detail, this cosy Move-In Ready Townhome wont make you feel ""CORNERED"". Located within a Highly Desired Neighborhood, the proximity to Hospital and Highly rated schools is a BIG+. The nearby plaza has many culinary options. Freshly painted, with upgraded flooring and carpets, this beautiful home will really make you feel ""truly welcome"". The Kitchen boasts of Quartz Counters, Oversized Sink And Chef's Faucet, B/I Micro. The Walkout Deck has a connection for Gas Bbq! Open concept provides a unique feeling! The barn door on the Laundry room gives you that much extra usable space at crucial spots. Crawl space under the stairs, and the utility room provide extra storage. Video Door Bell, motion sensors at the entrance/ windows / garage make it a safe place to enjoy. The roof-top terrace gives you a panoramic view of the city and provides a vantagepoint for ""star gazing"". The Richness of the town has to be experienced to be believed. **** EXTRAS **** Above Gr Sq Ft 1428 per MPAC. The Ground Floor office overlooks Green Space. The Office on Top Floor provides additional \"work from home\" opportunity. No survey available. Status Cert applied for. (id:49269)
Executive Homes Realty Inc.
2317 Parkglen Avenue
Oakville, Ontario
Discover comfort and elegance at 2317 Park glen Avenue, Oakville ideal for families in transition, undergoing renovations, or needing a mid-term stay. This beautifully maintained home offers a layout designed for relaxation and entertainment. Enter through a landscaped yard to a spacious foyer with hardwood floors. Enjoy natural light in the living and dining rooms, perfect for family gatherings and meals. The modern kitchen boasts top appliances and elegant cabinetry. Features a luxurious primary suite with a 5-piece ensuite and three additional bedrooms. The finished basement and private backyard with a garden and patio provide peaceful escapes. Requires 24-hour notice for showings. **** EXTRAS **** Enjoy a private, landscaped backyard, a fully finished basement, and ample natural light throughout the home.*For Additional Property Details Click The Brochure Icon Below* (id:49269)
Ici Source Real Asset Services Inc.
2224 Kingsmill Crescent
Oakville, Ontario
Ravine? Check. Great schools? Check. Home office? Check. Finished Basement? Check. This stunning home has every item on your must-have list. Located on a quiet street in popular Westoak Trails, this home is located in a district known for top schools. Surrounded by peaceful nature, this sun-filled home is a winner from the inside out. Featuring a great floor plan with main fl. living room with vaulted ceilings, kitchen with granite counters, and family room with stunning views of the private rear yard. Upstairs features an oversized primary bedroom with ensuite and W/I closet, 2 addt'l large bedrooms, a 4 pce washroom and a desirable home office. In the basement you will find a large family rec. space. Outside, the rear yard will wow you with the beautiful ravine, stunning landscaping and spacious patio for all your outdoor entertaining. Located near trails, parks, schools, major highways, shopping, the hospital and more. This home is a must-see! (id:49269)
Right At Home Realty
331 Robinson Street
Oakville, Ontario
Step into luxury living with this executive freehold townhouse nestled in a highly sought-after Downtown Oakville. Boasting a generous 2,300 square feet of meticulously designed space, this residence is a testament to modern elegance. From the moment you enter, you'll be captivated by the seamless fusion of style and comfort. Gleaming hardwood flooring and crown molding adorn every corner, creating an ambiance of sophistication throughout. This impeccably maintained home features 3 bedrooms once current used as a den, providing ample space for both relaxation and productivity. With 2.5 bathrooms, including a luxurious master ensuite, every convenience has been thoughtfully considered. Parking is a breeze with a tandem double car garage, plus driveway, ensuring you always have space for your vehicles. Featuring a spacious living room addition designed by Bill Hicks, there's no shortage of room to entertain guests or unwind with loved ones. But the luxury doesn't end indoors outdoor living is at its finest with inviting outdoor areas on every level. Whether you're enjoying your morning coffee on the balcony or hosting a summer barbecue on the terrace, every moment spent outside will be a delight. Don't miss your chance to make this stunning townhouse your new home. (id:49269)
Royal LePage Real Estate Services Ltd.
4 - 2500 Post Road
Oakville, Ontario
***Absolutely A Show Stopper*** This Bright Townhome In Uptown Core Is Walking Distance To Many Amenities! Set In A Gorgeous Location, Space For Entertaining And Is Very Low Maint W/No Grass To Cut. Bright & Spacious Open Concept Living/Dining Room With Gorgeous Laminate Floors And W/O To Patio! Big Kitchen With Stylish S/S Appliances. Two Large Bright Bedrooms! Ensuite Laundry! Easy Access To Underground Parking, Walking Distance To Shopping, Schools, Banks, Trails, Parks. **** EXTRAS **** Access to shopping, transit, highways, hospital, and downtown Oakville. 4-min drive to Lions Valley Park, a public park considered to be a hiking, fishing and picnicking haven in Halton (id:49269)
RE/MAX Realty Specialists Inc.
335 Wheat Boom Drive Unit# 705
Oakville, Ontario
Nestled in a prime location, this brand-new never-life condo offers modern living with unparalleled convenience. Featuring two spacious bedrooms, the primary suite boasts an ensuite bathroom for ultimate comfort. The open-concept living area is complemented by sleek stainless steel appliances, including a microwave, adding a touch of sophistication to the kitchen. In-unit washer and dryer ensure practicality and ease of living. Additionally, the condo includes a dedicated underground parking spot, providing both security and convenience. With its contemporary design and prime positioning, this condo epitomizes urban living at its finest. Close to major highways, Shopping Plazas & Oakville Hospital. (id:49269)
Right At Home Realty
317 Chartwell Road
Oakville, Ontario
This spectacular home is situated on a nearly 300 foot deep lot on one of Oakville's signature streets. Set back from the street, with a grand circular driveway, double car garage and a stone walkup to the front door surrounded by flowering trees offering fantastic curb appeal. This family friendly 3 storey home offers over 5300 sq ft of freshly painted living space and drenched in natural light. Walk inside to the large Foyer and sitting area. With 10 foot ceilings, an open concept living space featuring a gourmet kitchen with built in appliances, island seating for 4 and French Doors to the backyard. The spacious Breakfast Area for 10 opens to the 4 season Sunroom overlooking the Pool and lush gardens. Relax or entertain groups large and small by the gas fireplace in the Great Room. The formal Dining Room is perfect for hosting friends and family. A multi-purpose area off the kitchen offers a powder room, laundry and bar area with garage access. Upstairs, unwind in your primary retreat - enjoy views of the backyard, and get cozy next to the gas fireplace. 5 piece Ensuite with a water closet, glass shower, free standing tub and double sinks. Generously sized 2nd and 3rd Bedrooms share the luxurious main 3 piece bathroom. Retreat to the 32 x 22 foot loft space where kids can enjoy games and movies. The 4th bedroom and 3 piece bathroom is a perfect guest suite. The finished lower level offers you a private gym, or could be used as a cozy recreation room. No need for a cottage, this resort style backyard features a gunite pool/spa, built in barbecue, lighting and irrigation. Mature trees create a canopy across the yard. Elegant seating areas and vibrant gardens offer an enchanting atmosphere for outdoor entertaining. Steps to Post Park, shops and a short drive to town and Go Train. Near Oakville’s best public and private schools. Don’t miss this fantastic estate home on Oakville’s Street of Dreams! (id:49269)
RE/MAX Escarpment Realty Inc.
1296 Cumnock Crescent
Oakville, Ontario
SPECTACULAR 0.566 ACRE property surrounded by towering trees, sprawling gardens, and backing onto Kings Park Woods. Nearly 25,000 sq. ft. of serenity and privacy abound in this picture perfect Muskoka-like setting located on one of SE Oakville’s signature streets. An ample interlocked driveway leads you through the gracious front yard to the impressive 3-car garage. This meticulously maintained home has been lovingly cared for by the same owners for over 40 years! Large principal rooms, including formal living and dining rooms, extended kitchen/breakfast area addition and open concept family room create a functional flow perfect for both day-to-day life and entertaining. An abundance of windows make this a bright home with wonderful views of the front streetscape and the rear forested vistas. Multiple fireplaces and hardwood floors throughout the main level create a warm atmosphere. The laundry room provides garage access. Upstairs, the vast principal bedroom has 3 double closets, built-in bookcases, a 3pc ensuite and steps up to even more flex space. Two additional bedrooms and a 4pc bathroom with jacuzzi tub complete this level. A true backyard oasis with mature trees and gardens, full irrigation system, and the perfectly situated pool that gets bathed in sunlight. Newer roof, furnace and electrical panel,garge has 50amp service for lift or EV capabiltiy. Walk to the best public and private schools Oakville has to offer, including OT and St. Mildred’s and short distance to shoppping. This incredible property allows for a generous footprint to build new or renovate and expand the existing charming home. (id:49269)
RE/MAX Escarpment Realty Inc.
331 Robinson Street
Oakville, Ontario
Step into luxury living with this executive freehold townhouse nestled in a highly sought-after Downtown Oakville. Boasting a generous 2,333 square feet of meticulously designed space, this residence is a testament to modern elegance. From the moment you enter, you'll be captivated by the seamless fusion of style and comfort. Gleaming hardwood flooring and crown molding adorn every corner, creating an ambiance of sophistication throughout. This impeccably maintained home features 2 bedrooms one currently used as a den, providing ample space for both relaxation and productivity. With 2.5 bathrooms, including a luxurious master ensuite, every convenience has been thoughtfully considered. Parking is a breeze with a tandem double car garage, plus driveway, ensuring you always have space for your vehicles. Featuring a spacious living room addition designed by Bill Hicks, there's no shortage of room to entertain guests or unwind with loved ones. But the luxury doesn't end indoors – outdoor living is at its finest with inviting outdoor areas on every level. Whether you're enjoying your morning coffee on the balcony or hosting a summer barbecue on the terrace, every moment spent outside will be a delight. Don't miss your chance to make this stunning townhouse your new home. (id:49269)
Royal LePage Real Estate Services Ltd.
248 Wisteria Way
Oakville, Ontario
Mattamy Built 4 Bedroom Home In Oakville's Desirable New Community, California Shutters, 9"" Ceiling On Main Floor, Gourmet Kitchen With Marble Counters And Island Mosaic Backsplash . Lots Of Customized Upgrades Throughout The House Including Cabinets, Vanities, Sinks, Etc. Great Location Close To Good Schools ( Oodenawi, White Oak Secondary School). New Hospital, Parks And Lots of Amenities. Easy Access To Hwys And Major Transits. (id:49269)
Aimhome Realty Inc.
703 - 55 Speers Road
Oakville, Ontario
Luxurious 2-bedroom, 2-bathroom condominium nestled in the vibrant Kerr Village offers an array of resort-style amenities. This exquisite corner unit boasts over 800 sqft of living space plus a spacious 300 sq ft wrap-around balcony accessible from the living/dining area and both bedrooms. Enhanced with top-tier finishes, such as engineered hardwood flooring, stainless steel appliances, 9 ft ceilings, quartz countertops, and custom roller blinds, this residence exudes elegance. Included is a coveted parking space. Situated within walking distance to the Go Station Transit and downtown Oakville, with easy access to the highway, convenience is at your doorstep. The building features a rooftop patio with BBQ area, indoor swimming pool, hot tub, sauna, and fitness room. Additional perks comprise underground visitor parking, a car wash station, and guest suites. With 24-hour concierge and security services, residents can enjoy peace of mind and comfort. **** EXTRAS **** Tenant to Pay: Cable TV, Hydro, Internet, Tenant Insurance, Water (id:49269)
RE/MAX Aboutowne Realty Corp.
117 Christopher Road
Oakville, Ontario
-**Charming 2-Bedroom Townhome for Rent in Oakville** Discover your next home in this delightful two-bedroom, three-bathroom townhome nestled in a highly desirable Oakville neighborhood. Available for immediate occupancy, this nearly-new property (only four years old) combines comfort with convenience, making it a perfect choice for families or professionals. **Key Features:** - **Two Spacious Bedrooms:** Each bedroom is accompanied by its own bathroom, offering privacy and convenience. - **Three Modern Bathrooms:** Well-appointed with contemporary fixtures to complement your lifestyle. - **Dual Parking:** Includes one indoor garage space and one outdoor spot, ensuring ample parking for residents and guests. - **Exceptional Location:** Situated within easy reach of the 407, and surrounded by top-rated schools and vibrant community amenities. - **Friendly Neighborhood:** Set in a serene, welcoming community known for its safety and neighborly atmosphere. This home is not just a place to live but a space to thrive. Enjoy the blend of quality living and prime location. Contact us today to schedule a viewing and make this lovely Oakville townhome yours. ---Appliances included in the rental are a brand new fridge and stove, dishwasher, range hood, and a convenient front-load washer and dryer on the upper level. Other features comprise of elegant light fixtures, as well as a garage door opener with remote access. Don't miss out on the opportunity to call this captivating residence your new home sweet home! (id:49269)
Century 21 People's Choice Realty Inc.
817 - 35 Wheat Boom Drive
Oakville, Ontario
BRAND NEW One-Bedroom One-Bath Condo in Prime Oakville location Off Dundas & Trafalgar! An Open Concept Living/Dining room with W/O To Balcony and Laminate Flooring Throughout. Bedroom features a Large Walk-in Closet. Spacious Kitchen w/ Modern finishes throughout, Granite counters and Stainless Steel Appliances. Keyless Entry and Smart Home Digital Controls and Keyless Entry. Great location for commuters, it provides easy access to QEW and 403 highways, the Go train, schools andthehospital. (id:49269)
Exp Realty

