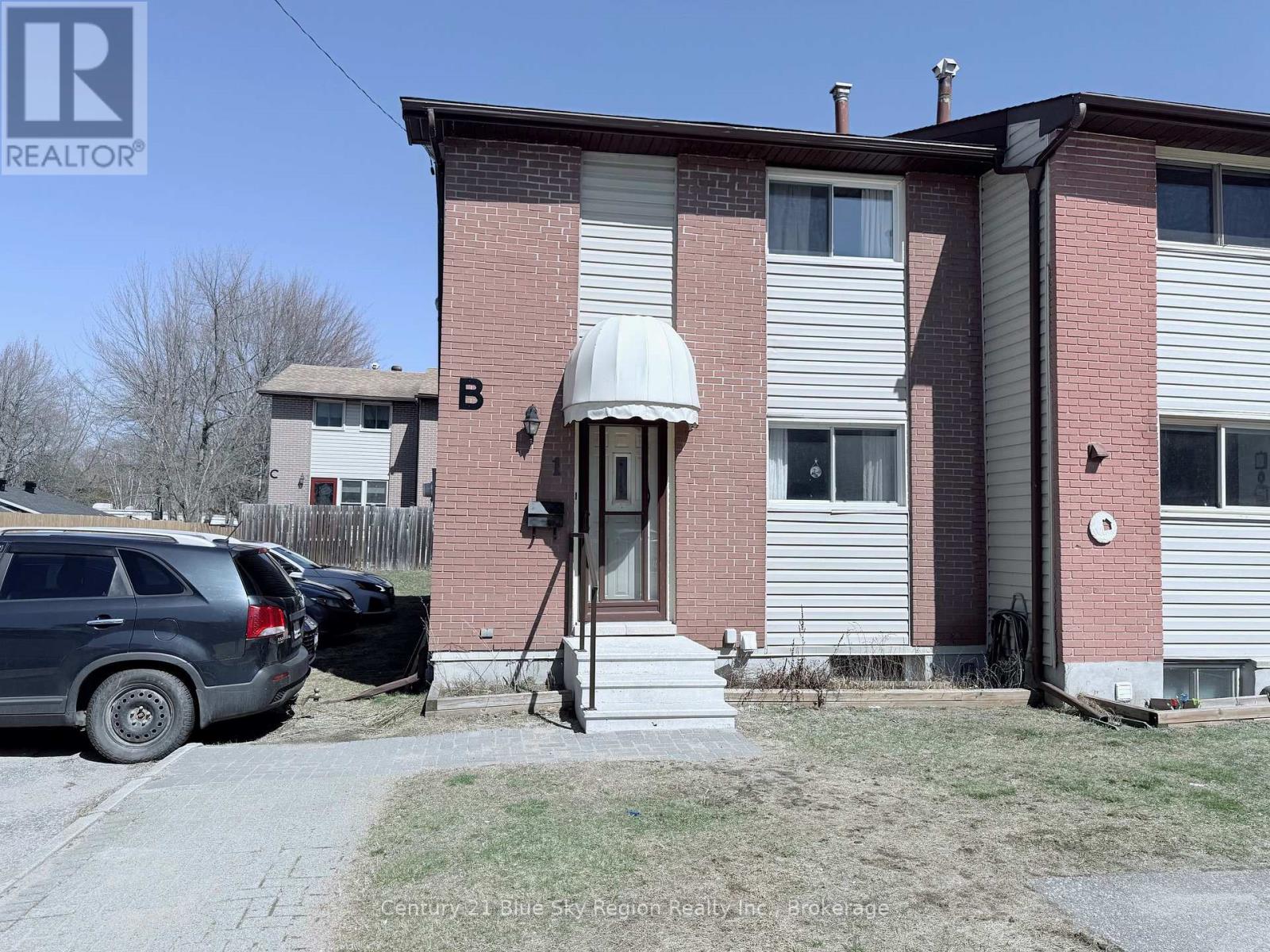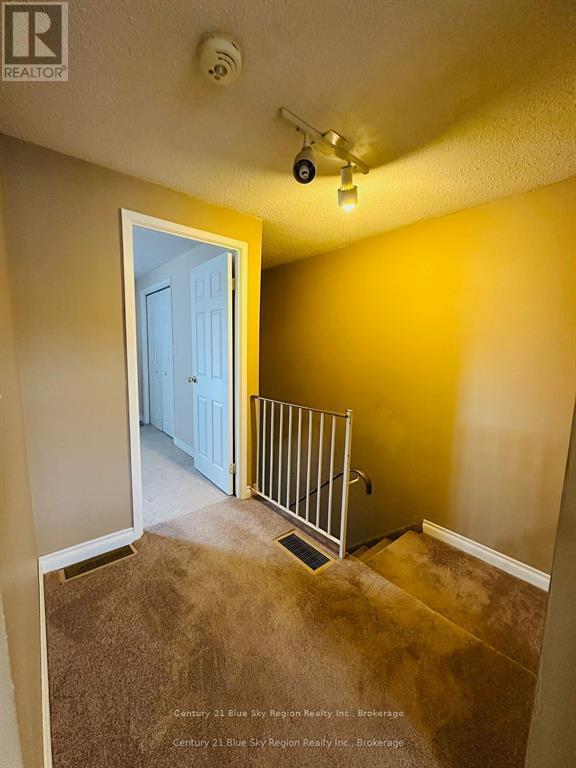B1 - 450 Lakeshore Drive North Bay (Ferris), Ontario P1A 2E1
$269,900Maintenance, Common Area Maintenance, Parking, Water
$460 Monthly
Maintenance, Common Area Maintenance, Parking, Water
$460 MonthlyDiscover the perfect blend of comfort and style in this beautifully maintained 3-bedroom, 2-bathroom townhouse condominium, nestled in a desirable neighbourhood. This home provides everything you need for a modern lifestyle. The interior features a spacious living area with an open-concept design that makes entertaining a breeze. Large windows illuminate the space with natural light, creating a warm and inviting atmosphere. The modern kitchen, complete with appliances, and ample cabinetry, is ready for all your culinary adventures. Upstairs offers 3 bedrooms providing versatility, perfect for a growing family, a home office, or guest accomodations. The 4 piece bathroom has been tastefully designed with contemporary fixtures and finsihes. Step outside to your private backyard, ideal for outdoor dining and relaxation, making it perfect for summer barbecues. Basement offers a spacious rec room, laundry room and a 3 piece bathroom. The convenient location puts schools, shopping centres, and dining options within easy reach, simplifying your daily life. This immaculately kept townhouse is not merely a place to live; it's a place to thrive. Don't miss your chance to make this incredible property your new home! (id:49269)
Property Details
| MLS® Number | X12107964 |
| Property Type | Single Family |
| Community Name | Ferris |
| AmenitiesNearBy | Park, Place Of Worship, Public Transit, Schools |
| CommunityFeatures | Pet Restrictions, School Bus |
| EquipmentType | Water Heater |
| Features | Sump Pump |
| ParkingSpaceTotal | 1 |
| RentalEquipmentType | Water Heater |
Building
| BathroomTotal | 2 |
| BedroomsAboveGround | 3 |
| BedroomsTotal | 3 |
| Age | 31 To 50 Years |
| Appliances | Blinds, Dryer, Hood Fan, Stove, Washer, Window Coverings, Refrigerator |
| BasementDevelopment | Finished |
| BasementType | N/a (finished) |
| CoolingType | Central Air Conditioning |
| ExteriorFinish | Brick, Vinyl Siding |
| FireProtection | Smoke Detectors |
| HeatingFuel | Natural Gas |
| HeatingType | Forced Air |
| StoriesTotal | 2 |
| SizeInterior | 900 - 999 Sqft |
| Type | Row / Townhouse |
Parking
| No Garage |
Land
| Acreage | No |
| LandAmenities | Park, Place Of Worship, Public Transit, Schools |
| SurfaceWater | Lake/pond |
Rooms
| Level | Type | Length | Width | Dimensions |
|---|---|---|---|---|
| Basement | Kitchen | 3.1 m | 2.35 m | 3.1 m x 2.35 m |
| Lower Level | Laundry Room | 2.89 m | 3.22 m | 2.89 m x 3.22 m |
| Lower Level | Recreational, Games Room | 3.24 m | 5.34 m | 3.24 m x 5.34 m |
| Main Level | Living Room | 5.71 m | 5.31 m | 5.71 m x 5.31 m |
| Upper Level | Bedroom 2 | 2.93 m | 2.49 m | 2.93 m x 2.49 m |
| Upper Level | Bedroom 3 | 3.48 m | 2.76 m | 3.48 m x 2.76 m |
| Upper Level | Primary Bedroom | 3.13 m | 4.41 m | 3.13 m x 4.41 m |
https://www.realtor.ca/real-estate/28223805/b1-450-lakeshore-drive-north-bay-ferris-ferris
Interested?
Contact us for more information































