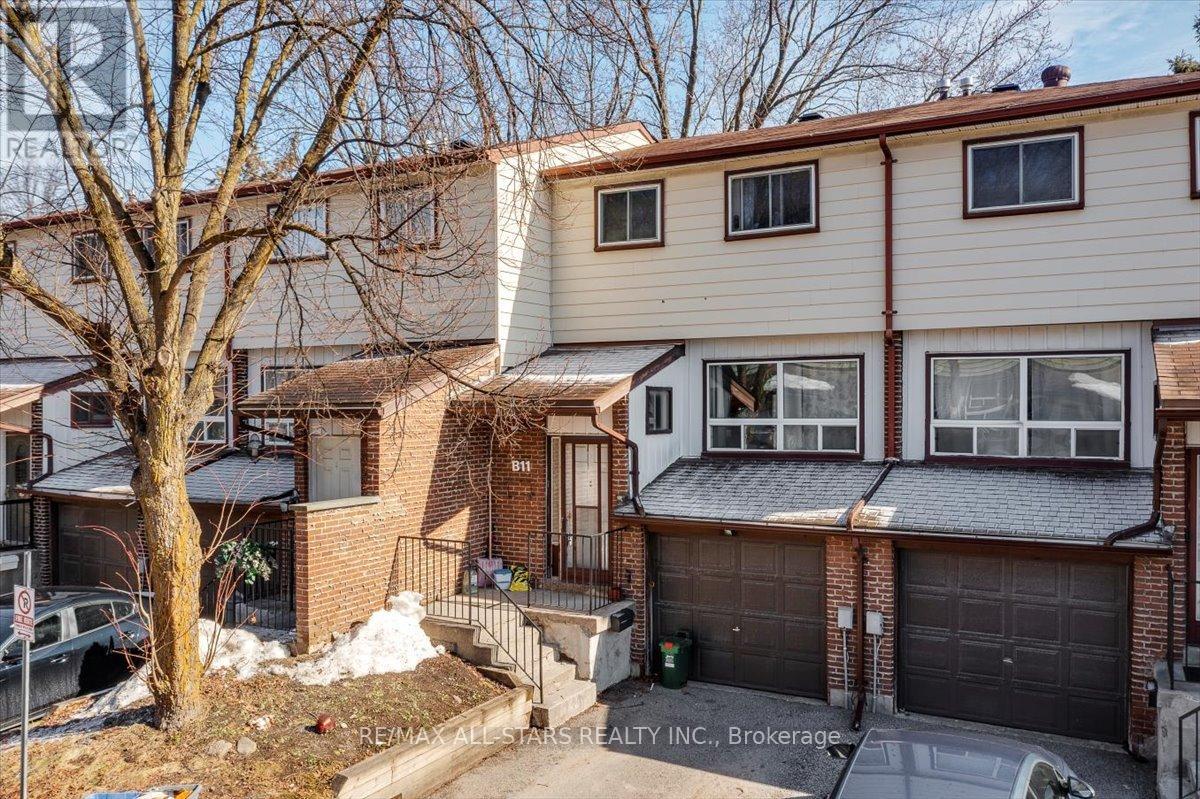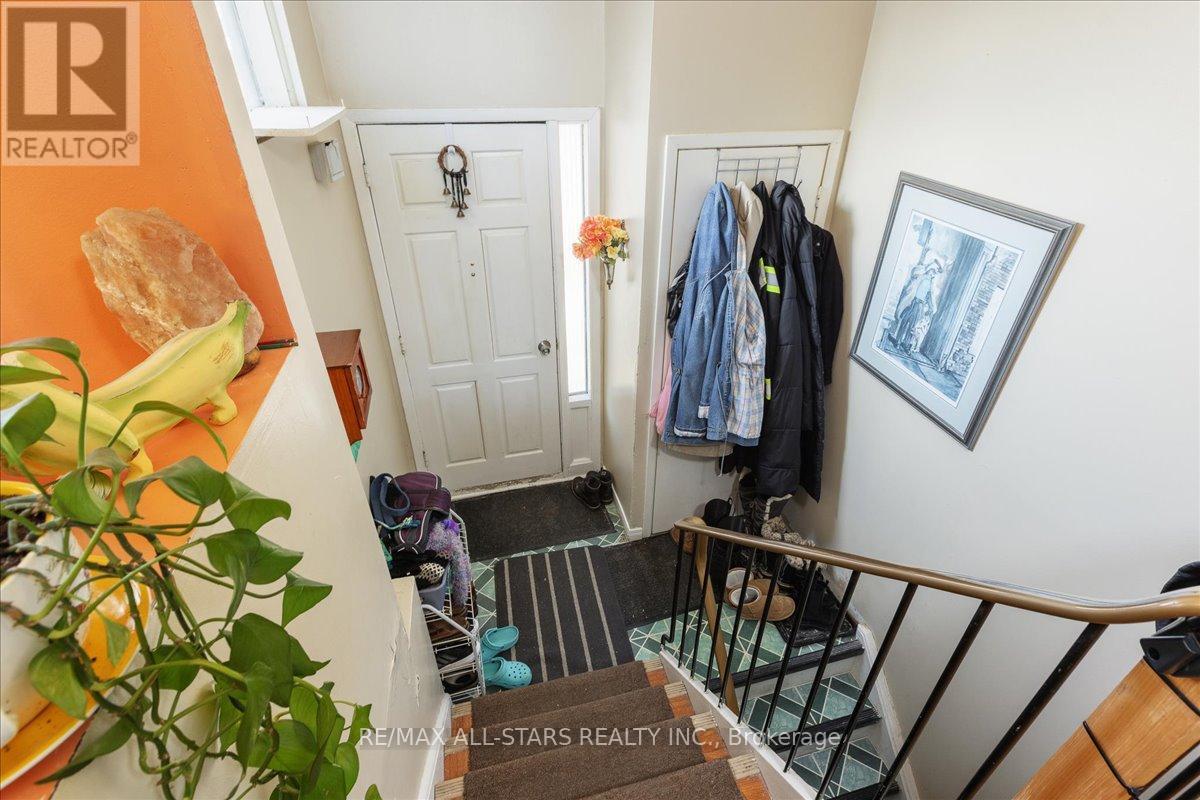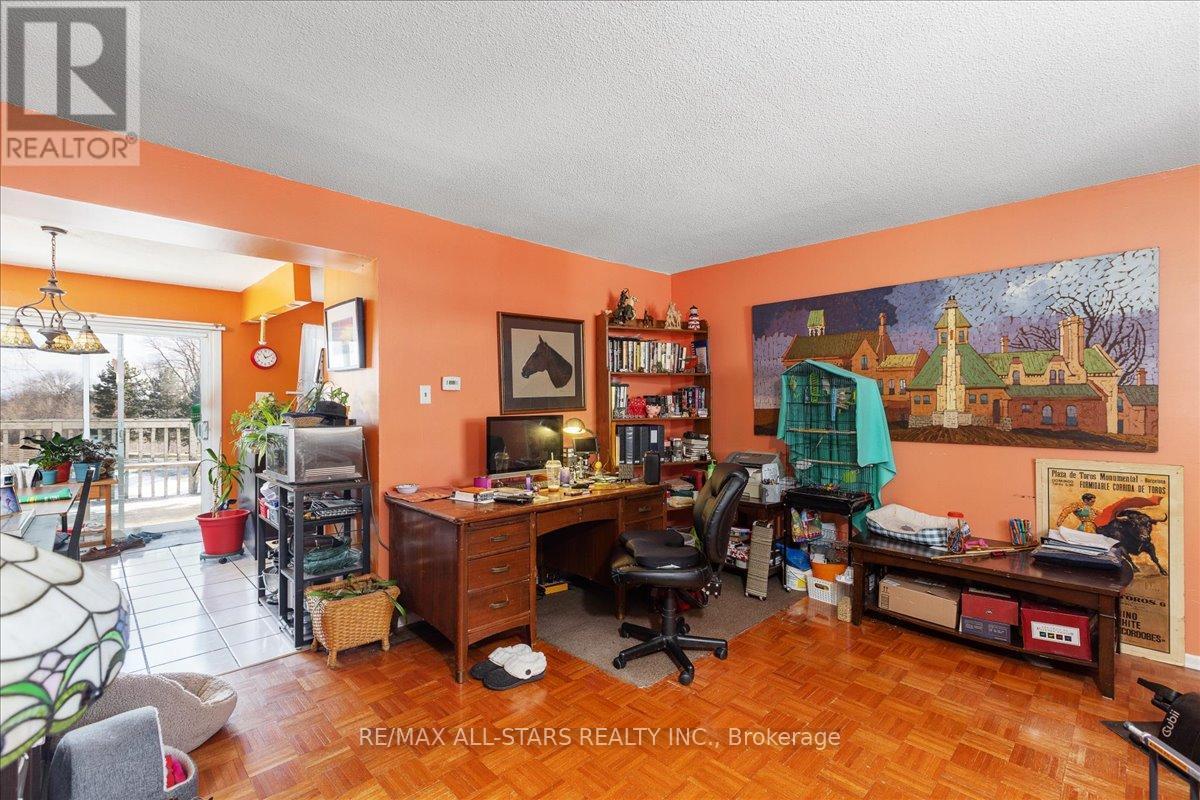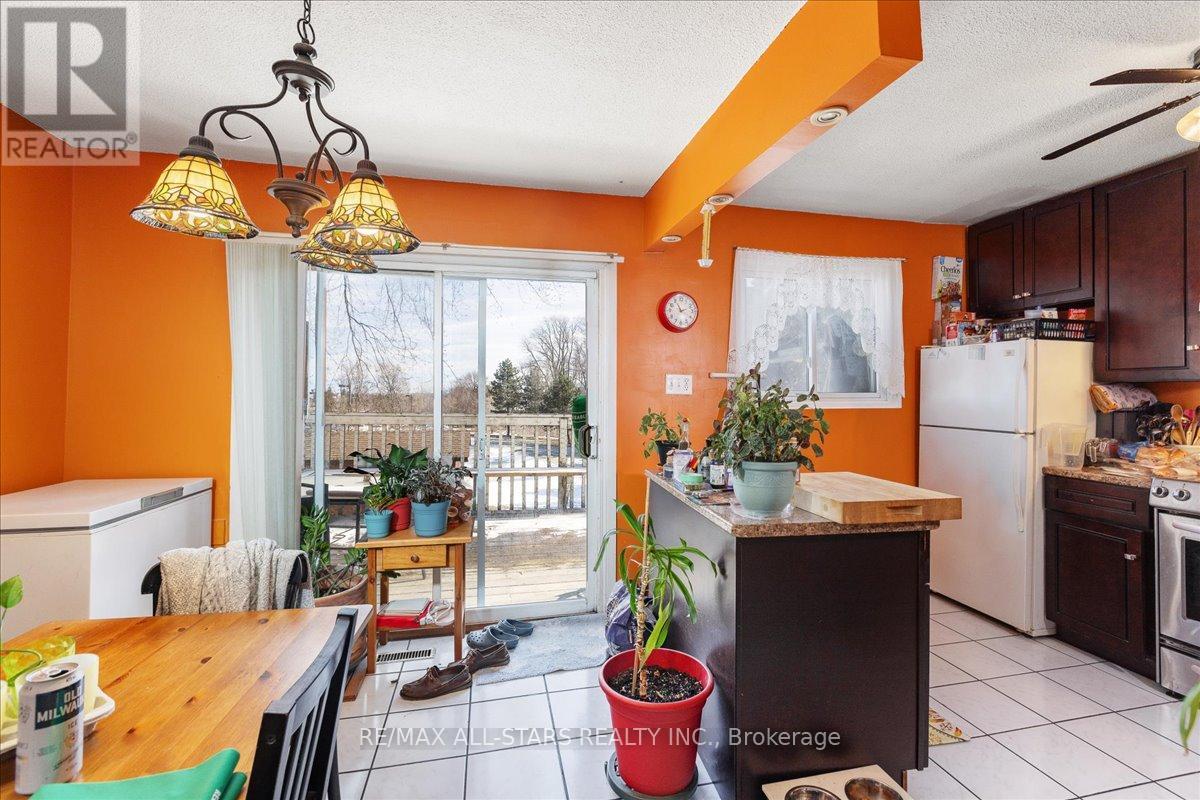B11 - 63 Ferris Lane Barrie (Cundles East), Ontario L4M 5C4
$424,900Maintenance, Common Area Maintenance, Parking, Water
$507.81 Monthly
Maintenance, Common Area Maintenance, Parking, Water
$507.81 MonthlyWelcome to 63 Ferris Lane, Barrie a charming home that seamlessly blends comfort and convenience. This property offers 3 bedrooms and 2 bathrooms, making it perfect for families. The living room has hardwood floors, while the dining room and kitchen feature ceramic tiles. Step outside through the kitchens walk-out to a 12'x18' deck, ideal for entertaining or relaxing outdoors.The walk-out basement opens to a private, fenced backyard for all to enjoy. With gas heating and central air, comfort is assured year-round, while included appliances like the stove, fridge, washer, and dryer add extra value. The single-car garage with inside access to the basement further enhances the homes practicality. This home is just minutes from transit, shopping, and schools such as Cundles Heights Public School and Barrie Islamic School. With nearby shopping centres like Bayfield Mall and the scenic Redpath Park, this property offers a truly exceptional lifestyle in the heart of Barrie. (id:49269)
Property Details
| MLS® Number | S12038912 |
| Property Type | Single Family |
| Community Name | Cundles East |
| CommunityFeatures | Pet Restrictions |
| ParkingSpaceTotal | 2 |
Building
| BathroomTotal | 2 |
| BedroomsAboveGround | 3 |
| BedroomsTotal | 3 |
| Appliances | Stove, Washer, Refrigerator |
| BasementDevelopment | Finished |
| BasementType | N/a (finished) |
| CoolingType | Central Air Conditioning |
| ExteriorFinish | Brick, Aluminum Siding |
| FoundationType | Block |
| HalfBathTotal | 1 |
| HeatingFuel | Natural Gas |
| HeatingType | Forced Air |
| StoriesTotal | 2 |
| SizeInterior | 1000 - 1199 Sqft |
| Type | Row / Townhouse |
Parking
| Attached Garage | |
| Garage |
Land
| Acreage | No |
| ZoningDescription | Residential/condo |
Rooms
| Level | Type | Length | Width | Dimensions |
|---|---|---|---|---|
| Basement | Laundry Room | 1.41 m | 3.06 m | 1.41 m x 3.06 m |
| Basement | Recreational, Games Room | 3.25 m | 5.2 m | 3.25 m x 5.2 m |
| Basement | Utility Room | 1.35 m | 3.06 m | 1.35 m x 3.06 m |
| Main Level | Foyer | 1.68 m | 2.06 m | 1.68 m x 2.06 m |
| Main Level | Living Room | 4.34 m | 4.45 m | 4.34 m x 4.45 m |
| Main Level | Dining Room | 2.8 m | 3.48 m | 2.8 m x 3.48 m |
| Main Level | Kitchen | 2.62 m | 3.45 m | 2.62 m x 3.45 m |
| Upper Level | Primary Bedroom | 3.04 m | 4.57 m | 3.04 m x 4.57 m |
| Upper Level | Bedroom 2 | 2.74 m | 4.23 m | 2.74 m x 4.23 m |
| Upper Level | Bedroom 3 | 2.43 m | 3.14 m | 2.43 m x 3.14 m |
https://www.realtor.ca/real-estate/28067723/b11-63-ferris-lane-barrie-cundles-east-cundles-east
Interested?
Contact us for more information



























