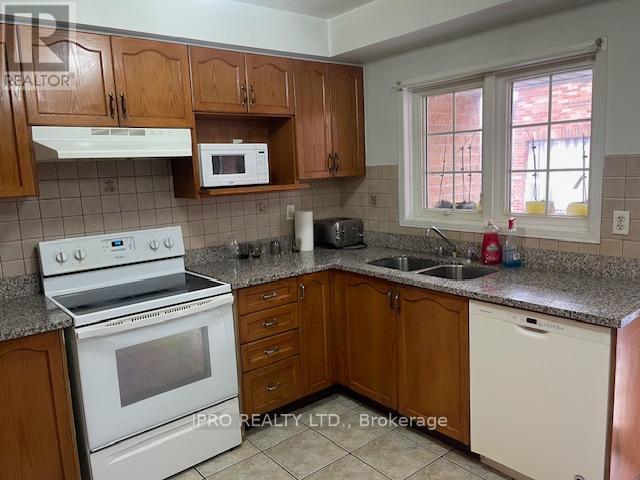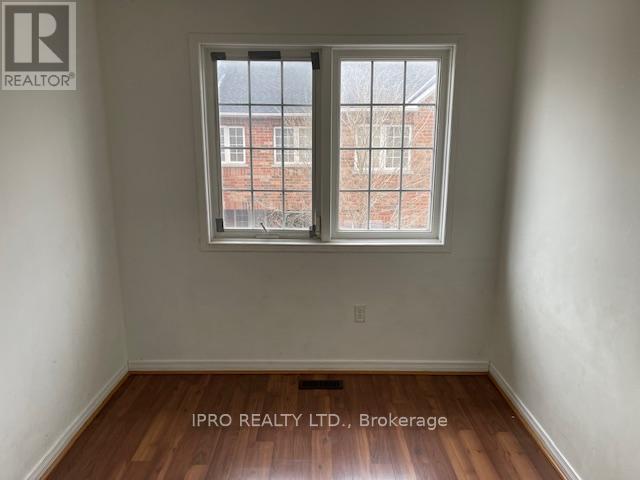416-218-8800
admin@hlfrontier.com
Bl18 - 18 Brickworks Lane Toronto (Junction Area), Ontario M6N 5H7
3 Bedroom
3 Bathroom
Central Air Conditioning
Forced Air
$3,400 Monthly
A spacious Apartment with 3 Bedrooms 3 Bathrooms on the second floor, with a large living room, with an ensuite laundry and a big Kitchen with a walkout to the Balcony. Excellent lighting and one parking spot. In close proximity to Stock Yards Village, coffee shops, Grocery Stores, Restaurants, Bars and TTC Buses. **** EXTRAS **** 1 Fridge, 1 Stove, Washer & Dryer, 1 Microwave, 1 Deep Freezer, 1 Toaster & No Smokers. (id:49269)
Property Details
| MLS® Number | W11940423 |
| Property Type | Single Family |
| Community Name | Junction Area |
| AmenitiesNearBy | Public Transit, Schools |
| CommunityFeatures | School Bus |
| Features | Carpet Free |
| ParkingSpaceTotal | 1 |
Building
| BathroomTotal | 3 |
| BedroomsAboveGround | 3 |
| BedroomsTotal | 3 |
| Appliances | Water Heater |
| BasementDevelopment | Finished |
| BasementFeatures | Separate Entrance |
| BasementType | N/a (finished) |
| ConstructionStyleAttachment | Attached |
| CoolingType | Central Air Conditioning |
| ExteriorFinish | Brick |
| FireProtection | Smoke Detectors |
| FlooringType | Tile, Parquet, Laminate |
| FoundationType | Brick, Concrete |
| HalfBathTotal | 1 |
| HeatingFuel | Natural Gas |
| HeatingType | Forced Air |
| StoriesTotal | 3 |
| Type | Row / Townhouse |
| UtilityWater | Municipal Water |
Parking
| Carport |
Land
| Acreage | No |
| LandAmenities | Public Transit, Schools |
| Sewer | Sanitary Sewer |
Rooms
| Level | Type | Length | Width | Dimensions |
|---|---|---|---|---|
| Second Level | Kitchen | 4.05 m | 3.7 m | 4.05 m x 3.7 m |
| Second Level | Living Room | 7 m | 4.1 m | 7 m x 4.1 m |
| Third Level | Primary Bedroom | 4.1 m | 3.35 m | 4.1 m x 3.35 m |
| Third Level | Bedroom 2 | 5.25 m | 2.4 m | 5.25 m x 2.4 m |
| Third Level | Bedroom 3 | 3.95 m | 2.35 m | 3.95 m x 2.35 m |
| Third Level | Bathroom | Measurements not available |
Interested?
Contact us for more information












