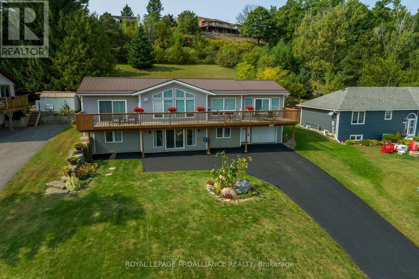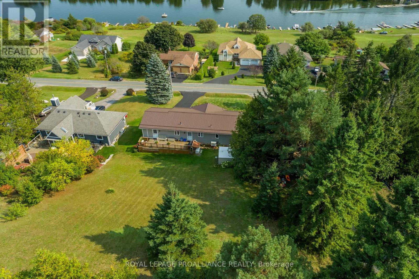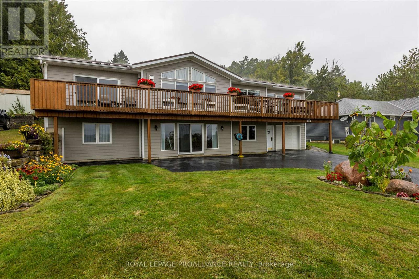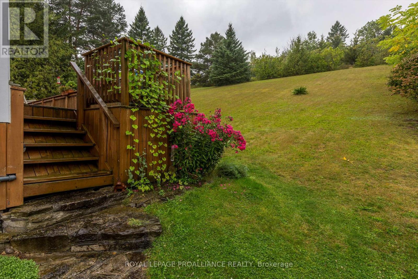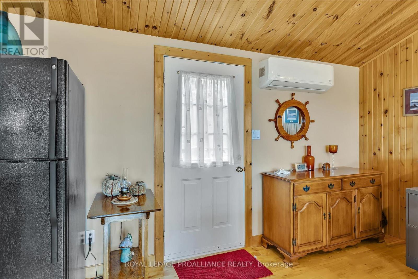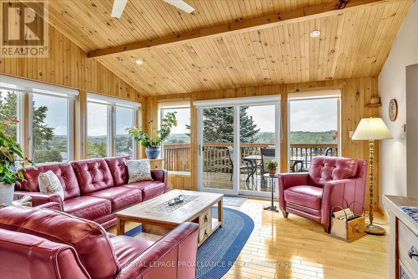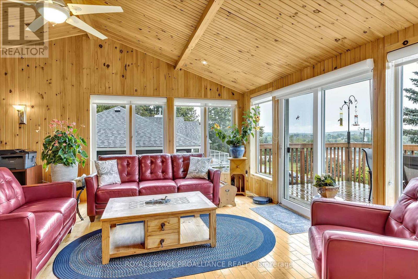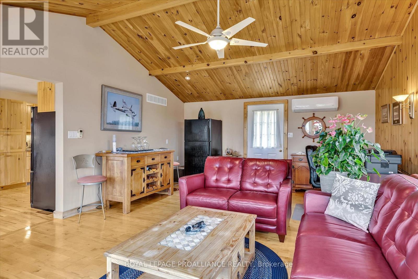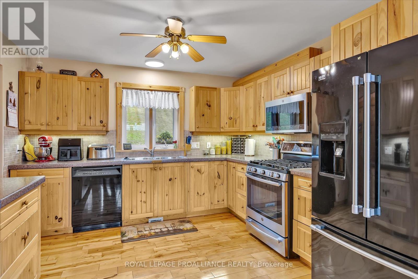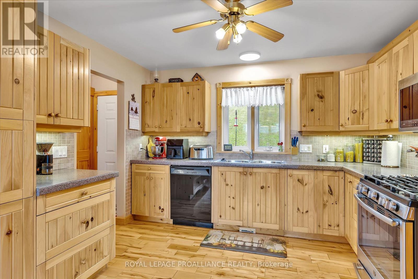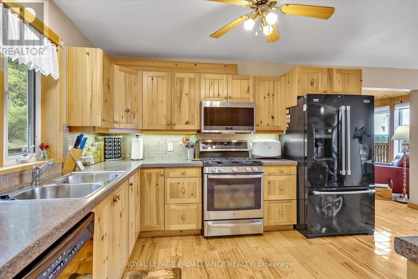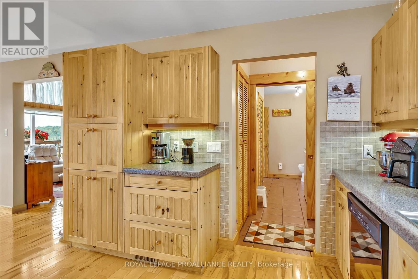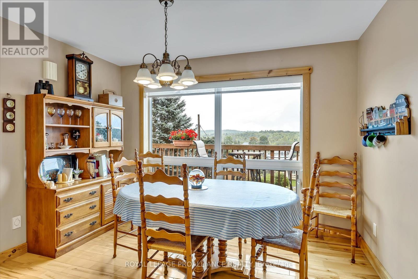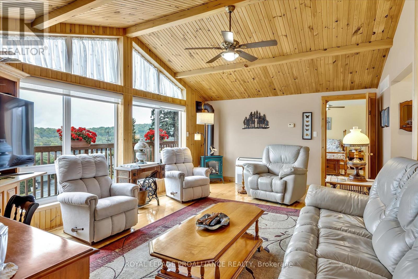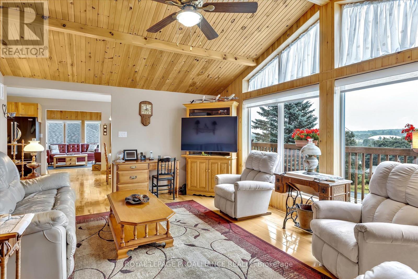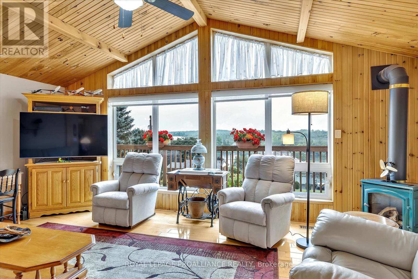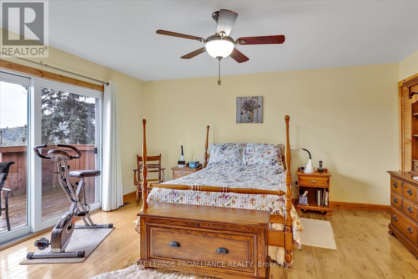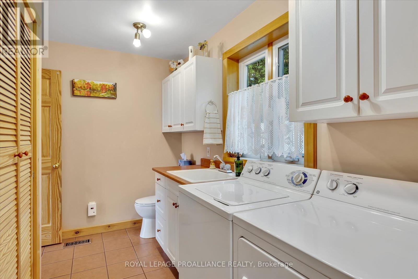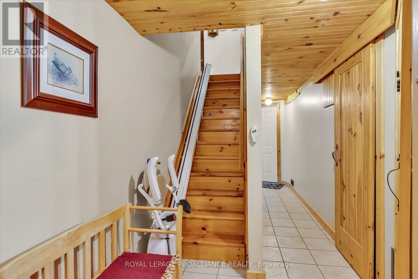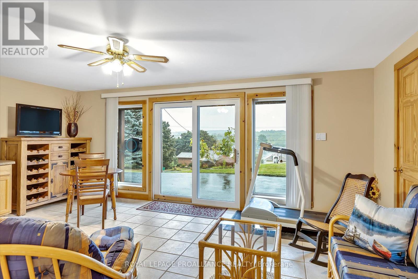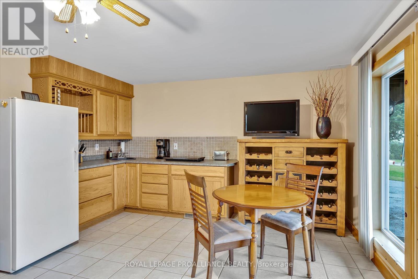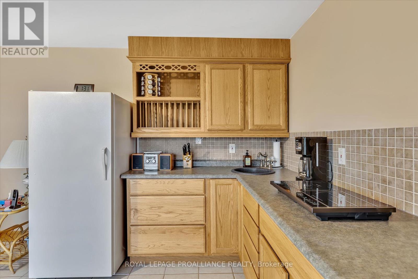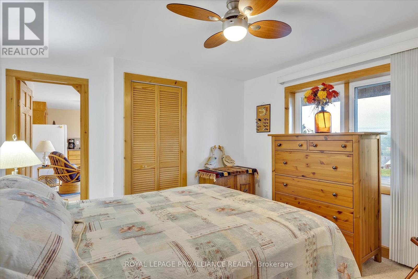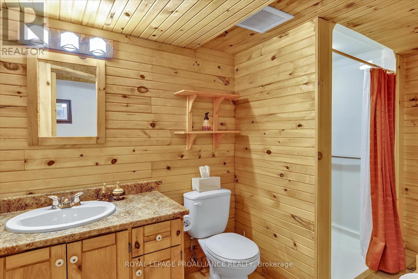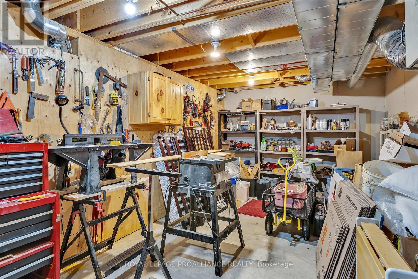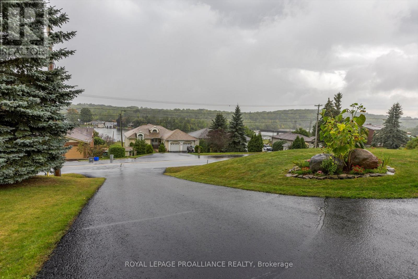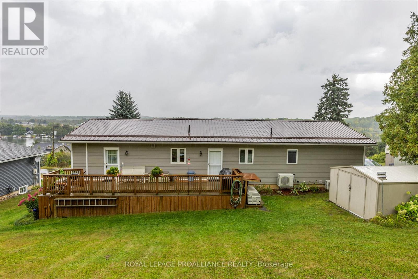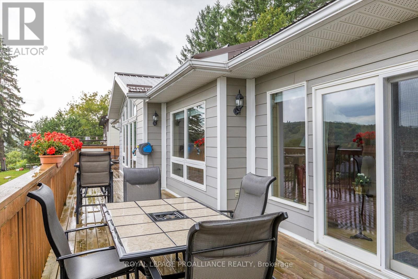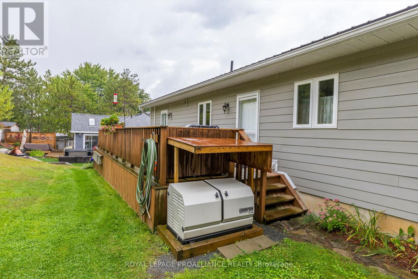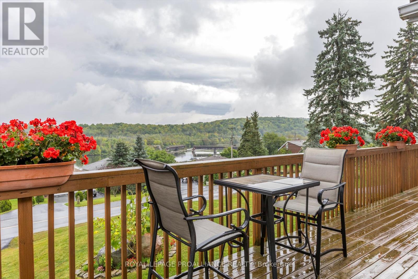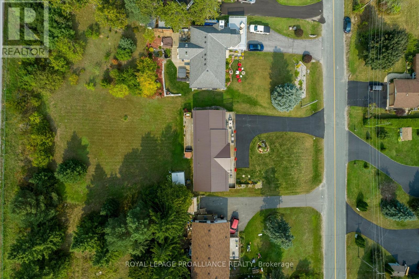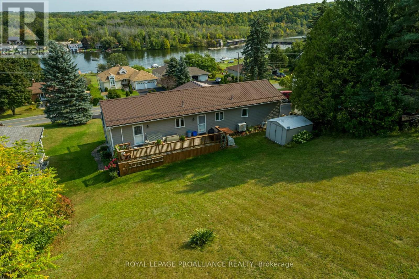3 Bedroom
3 Bathroom
2500 - 3000 sqft
Bungalow
Fireplace
Heat Pump
Landscaped
$799,900
First time offered!!!! Custom-Built Viceroy Home WITH Deeded Access to your Private Dock and 10-Acre Park. The Sellers spared no expense and were diligent with all the details for this home. The expansive front deck overlooks the Trent River and acres of Parkland. Step inside to Cathedral Ceilings and large windows that flood natural light throughout the home highlighting the hardwood flooring and making the home feel cozy. The home offers 3 larger bedrooms with exceptional views. Primary Bedroom has 8ft glass doors going out to deck, 2 walk in closets and large ensuite. Additional Features: 2 kitchens, walkouts on each floor, full generator, heat pump system and many more personal touches. This home is 5 minutes to all amenities in Hastings. (id:49269)
Property Details
|
MLS® Number
|
X12033584 |
|
Property Type
|
Single Family |
|
Community Name
|
Rural Asphodel-Norwood |
|
AmenitiesNearBy
|
Beach, Schools |
|
CommunityFeatures
|
School Bus |
|
Features
|
Hillside, Carpet Free |
|
ParkingSpaceTotal
|
5 |
|
Structure
|
Deck, Shed |
|
ViewType
|
View, View Of Water |
Building
|
BathroomTotal
|
3 |
|
BedroomsAboveGround
|
3 |
|
BedroomsTotal
|
3 |
|
Amenities
|
Fireplace(s) |
|
Appliances
|
Garage Door Opener Remote(s), Water Heater, Blinds, Dishwasher, Dryer, Garburator, Microwave, Stove, Washer, Two Refrigerators |
|
ArchitecturalStyle
|
Bungalow |
|
BasementDevelopment
|
Finished |
|
BasementFeatures
|
Walk Out |
|
BasementType
|
N/a (finished) |
|
ConstructionStyleAttachment
|
Detached |
|
FireProtection
|
Smoke Detectors |
|
FireplacePresent
|
Yes |
|
FireplaceTotal
|
1 |
|
FoundationType
|
Concrete |
|
HalfBathTotal
|
1 |
|
HeatingFuel
|
Natural Gas |
|
HeatingType
|
Heat Pump |
|
StoriesTotal
|
1 |
|
SizeInterior
|
2500 - 3000 Sqft |
|
Type
|
House |
|
UtilityWater
|
Municipal Water |
Parking
Land
|
Acreage
|
No |
|
LandAmenities
|
Beach, Schools |
|
LandscapeFeatures
|
Landscaped |
|
Sewer
|
Septic System |
|
SizeDepth
|
220 Ft |
|
SizeFrontage
|
76 Ft ,8 In |
|
SizeIrregular
|
76.7 X 220 Ft |
|
SizeTotalText
|
76.7 X 220 Ft|under 1/2 Acre |
|
ZoningDescription
|
Sr |
Rooms
| Level |
Type |
Length |
Width |
Dimensions |
|
Main Level |
Kitchen |
3.57 m |
3.51 m |
3.57 m x 3.51 m |
|
Main Level |
Dining Room |
3.48 m |
3.53 m |
3.48 m x 3.53 m |
|
Main Level |
Living Room |
6.41 m |
4.81 m |
6.41 m x 4.81 m |
|
Main Level |
Primary Bedroom |
4.75 m |
4.74 m |
4.75 m x 4.74 m |
|
Main Level |
Family Room |
4.11 m |
6.08 m |
4.11 m x 6.08 m |
|
Main Level |
Laundry Room |
2.37 m |
3.28 m |
2.37 m x 3.28 m |
|
Main Level |
Bathroom |
3.45 m |
2.41 m |
3.45 m x 2.41 m |
|
Main Level |
Bedroom 2 |
3.47 m |
3.52 m |
3.47 m x 3.52 m |
|
Main Level |
Bedroom 3 |
3.48 m |
4.66 m |
3.48 m x 4.66 m |
|
Main Level |
Bathroom |
1.83 m |
3.64 m |
1.83 m x 3.64 m |
Utilities
https://www.realtor.ca/real-estate/28056281/box-703-149-park-lane-asphodel-norwood-rural-asphodel-norwood

