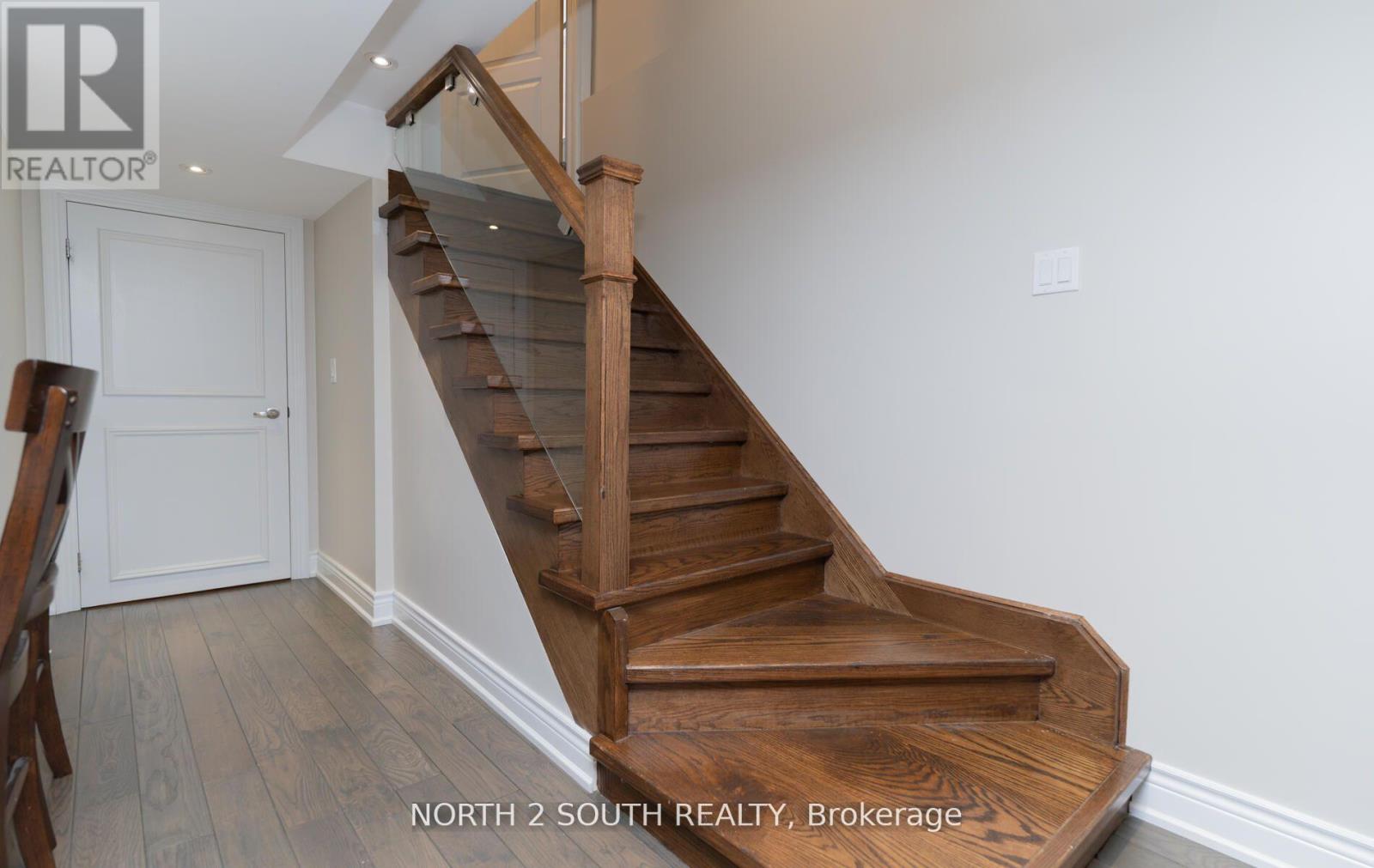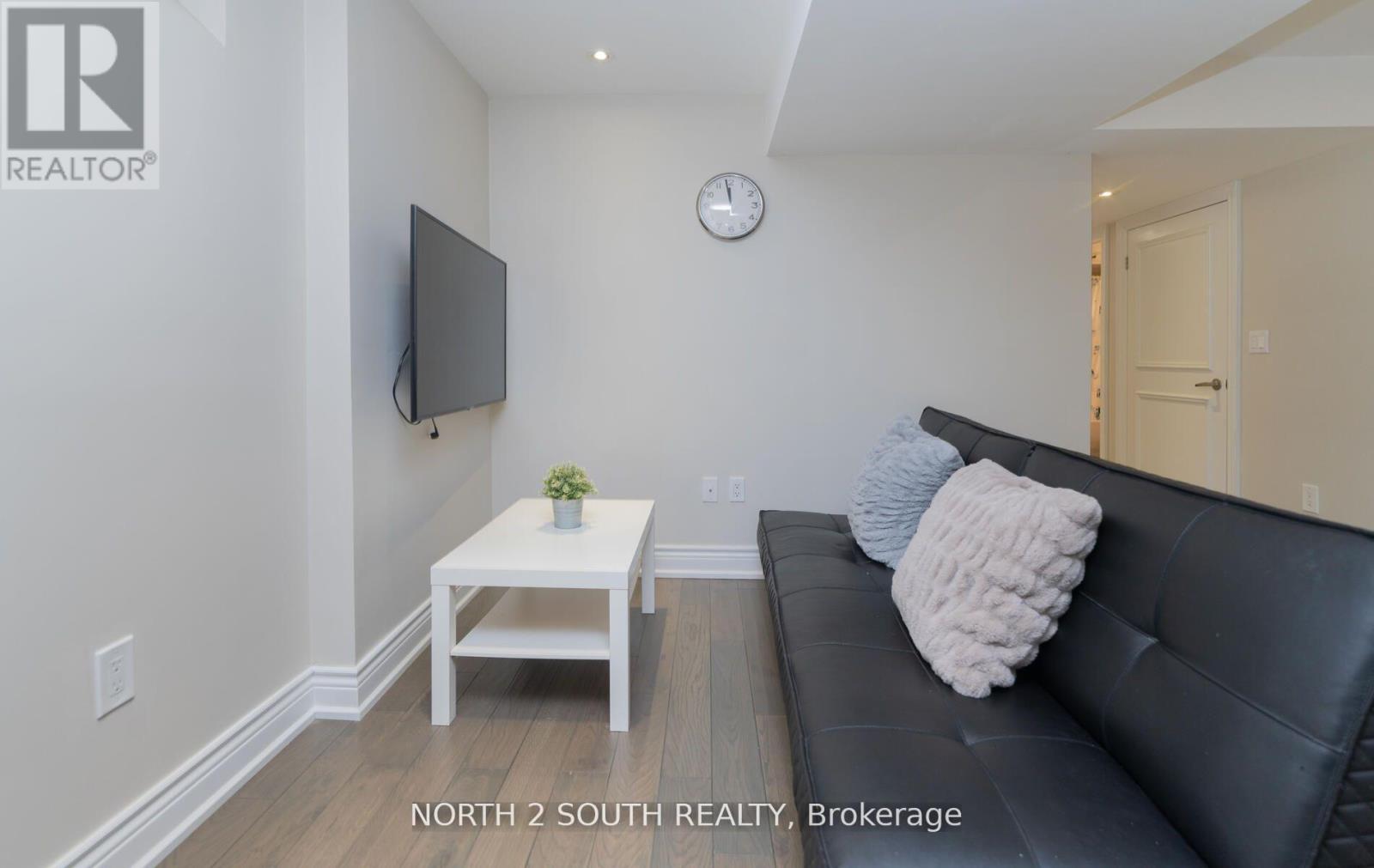416-218-8800
admin@hlfrontier.com
Bsmt - 11 Wingstem Court Toronto (Bathurst Manor), Ontario M3H 5E4
2 Bedroom
1 Bathroom
Central Air Conditioning
Forced Air
$2,200 Monthly
Prime Bathurst Manor Family Semi-Detached Home On A Lovely Dead End Street, Beautifully Situated Across From The Cul De Sac. Separate Entrance Basement With 2 Bedroom With Large Windows 1 Bathroom And 2 Parking. ***AAA Tenants Only*** Tenants Pay 1/3 Of Utilities Of The House. (id:49269)
Property Details
| MLS® Number | C12083116 |
| Property Type | Single Family |
| Community Name | Bathurst Manor |
| AmenitiesNearBy | Park, Public Transit, Schools |
| Features | Carpet Free |
| ParkingSpaceTotal | 2 |
Building
| BathroomTotal | 1 |
| BedroomsAboveGround | 2 |
| BedroomsTotal | 2 |
| Appliances | Dishwasher, Dryer, Stove, Washer, Window Coverings, Refrigerator |
| BasementFeatures | Apartment In Basement |
| BasementType | N/a |
| ConstructionStyleAttachment | Semi-detached |
| CoolingType | Central Air Conditioning |
| ExteriorFinish | Brick |
| FlooringType | Ceramic, Hardwood |
| FoundationType | Concrete |
| HeatingFuel | Natural Gas |
| HeatingType | Forced Air |
| StoriesTotal | 2 |
| Type | House |
| UtilityWater | Municipal Water |
Parking
| No Garage |
Land
| Acreage | No |
| LandAmenities | Park, Public Transit, Schools |
| Sewer | Sanitary Sewer |
| SizeDepth | 126 Ft ,3 In |
| SizeFrontage | 28 Ft ,8 In |
| SizeIrregular | 28.71 X 126.33 Ft |
| SizeTotalText | 28.71 X 126.33 Ft |
Rooms
| Level | Type | Length | Width | Dimensions |
|---|---|---|---|---|
| Lower Level | Kitchen | 2.06 m | 3.18 m | 2.06 m x 3.18 m |
| Lower Level | Living Room | 3.18 m | 5.56 m | 3.18 m x 5.56 m |
| Lower Level | Bedroom | 3.89 m | 3.45 m | 3.89 m x 3.45 m |
| Lower Level | Bedroom 2 | 2.49 m | 2.79 m | 2.49 m x 2.79 m |
Interested?
Contact us for more information
















