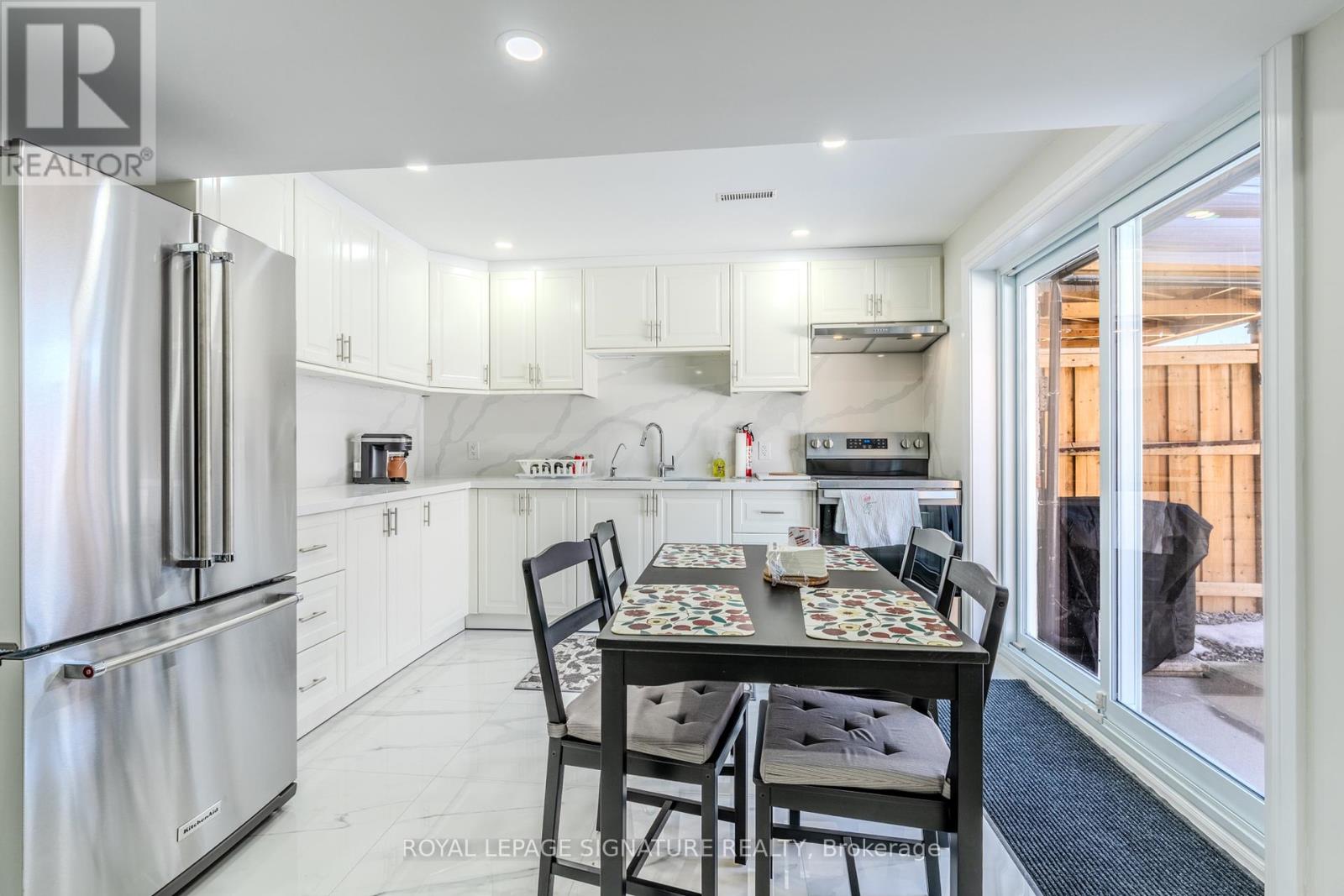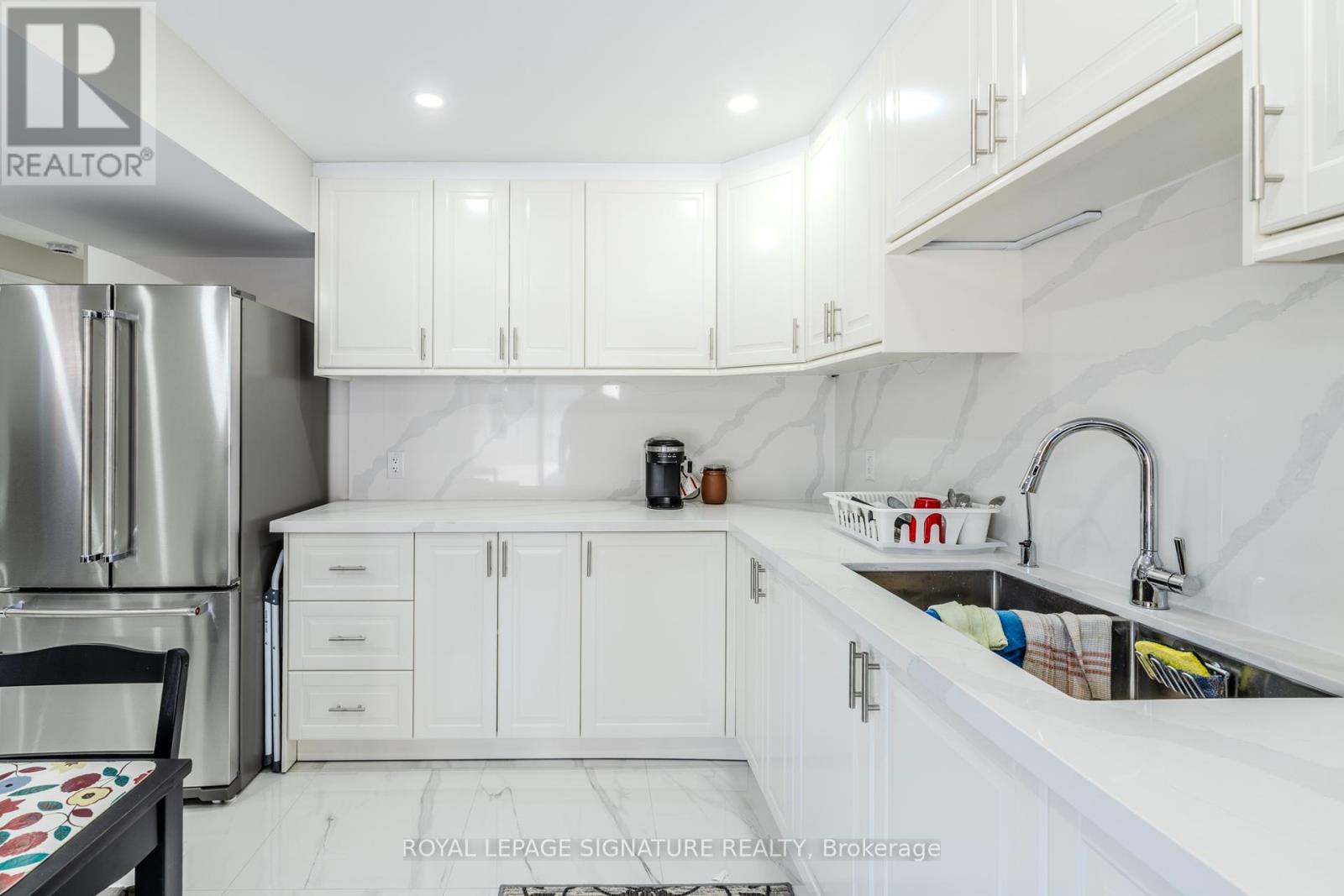416-218-8800
admin@hlfrontier.com
Bsmt - 116 Sentinel Road Toronto (York University Heights), Ontario M3J 3B9
1 Bedroom
1 Bathroom
700 - 1100 sqft
Raised Bungalow
Central Air Conditioning
Forced Air
$1,300 Monthly
**Shared Accommodations In Lower Level** Semi-Detached Raised Bungalow In Toronto, With Exclusive Entrance From Driveway To Lower Level . Lower Level Offers A Bedroom, Shared Laundry, Shared Bathroom, Shared Kitchen, Shared Eating Area, Plus A Parking Spot. This Charming Bungalow TTC Bus Stop And Very Close Proximity To York University, Downsview Park, And Walmart, You'll Have Easy Access To All The Amenities For A Dynamic Lifestyle. *Utilities Not Included. Utilities Costs Shared With Upper Level* (id:49269)
Property Details
| MLS® Number | W12160120 |
| Property Type | Single Family |
| Community Name | York University Heights |
| AmenitiesNearBy | Hospital, Park, Public Transit, Schools |
| ParkingSpaceTotal | 1 |
Building
| BathroomTotal | 1 |
| BedroomsAboveGround | 1 |
| BedroomsTotal | 1 |
| ArchitecturalStyle | Raised Bungalow |
| BasementDevelopment | Finished |
| BasementFeatures | Separate Entrance |
| BasementType | N/a (finished) |
| ConstructionStyleAttachment | Semi-detached |
| CoolingType | Central Air Conditioning |
| ExteriorFinish | Brick |
| FlooringType | Hardwood |
| HeatingFuel | Natural Gas |
| HeatingType | Forced Air |
| StoriesTotal | 1 |
| SizeInterior | 700 - 1100 Sqft |
| Type | House |
| UtilityWater | Municipal Water |
Parking
| Attached Garage | |
| No Garage |
Land
| Acreage | No |
| FenceType | Fenced Yard |
| LandAmenities | Hospital, Park, Public Transit, Schools |
| Sewer | Sanitary Sewer |
| SizeDepth | 114 Ft ,1 In |
| SizeFrontage | 31 Ft ,8 In |
| SizeIrregular | 31.7 X 114.1 Ft ; Ft X 107.67 Ft X 31.65 Ft |
| SizeTotalText | 31.7 X 114.1 Ft ; Ft X 107.67 Ft X 31.65 Ft |
Rooms
| Level | Type | Length | Width | Dimensions |
|---|---|---|---|---|
| Basement | Kitchen | 3 m | 3 m | 3 m x 3 m |
| Basement | Bedroom | 3 m | 3 m | 3 m x 3 m |
Interested?
Contact us for more information












