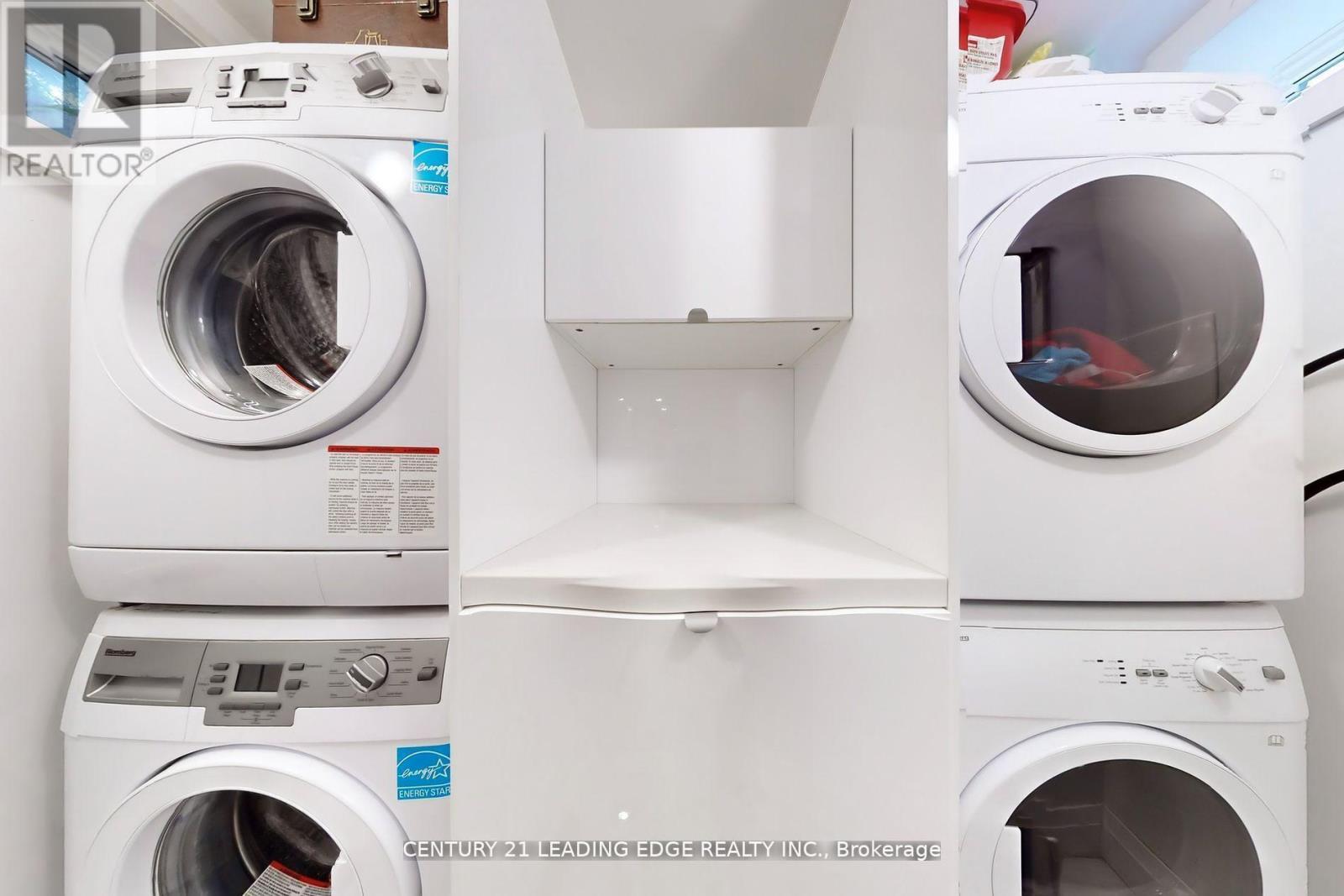3 Bedroom
2 Bathroom
1100 - 1500 sqft
Bungalow
Central Air Conditioning, Ventilation System
Forced Air
$2,500 Monthly
This stunning property is a must-see, featuring a fully renovated Basement bungalow with high ceilings,located in the desirable Wexford neighborhood. The Basement floor boasts three spacious bedrooms all with above ground large window along with 1.5 modern washrooms and elegant laminate flooring throughout.The gleaming white kitchen is equipped with custom-built appliances with built in cooktop, and luxurious Quartz countertops with a matching backsplash. The open-concept living and dining area is flooded with natural light from a large window, creating a bright and inviting atmosphere. A separate Basement-floor laundry room adds convenience. One parking spot on driveway. Unbeatable proximity to major highways (just 2 minutes to the 401/DVP & 404), schools, shopping, and the community center. Don't miss this exceptional home! (id:49269)
Property Details
|
MLS® Number
|
E12094149 |
|
Property Type
|
Single Family |
|
Community Name
|
Wexford-Maryvale |
|
AmenitiesNearBy
|
Hospital, Park, Public Transit, Schools |
|
Features
|
Flat Site, In-law Suite |
|
ParkingSpaceTotal
|
1 |
|
Structure
|
Patio(s), Porch |
Building
|
BathroomTotal
|
2 |
|
BedroomsAboveGround
|
3 |
|
BedroomsTotal
|
3 |
|
Appliances
|
Oven - Built-in, Range, Cooktop, Dishwasher, Dryer, Oven, Washer, Refrigerator |
|
ArchitecturalStyle
|
Bungalow |
|
BasementDevelopment
|
Finished |
|
BasementFeatures
|
Separate Entrance |
|
BasementType
|
N/a (finished) |
|
ConstructionStyleAttachment
|
Detached |
|
CoolingType
|
Central Air Conditioning, Ventilation System |
|
ExteriorFinish
|
Brick |
|
FlooringType
|
Laminate, Ceramic |
|
FoundationType
|
Block |
|
HalfBathTotal
|
1 |
|
HeatingFuel
|
Natural Gas |
|
HeatingType
|
Forced Air |
|
StoriesTotal
|
1 |
|
SizeInterior
|
1100 - 1500 Sqft |
|
Type
|
House |
|
UtilityWater
|
Municipal Water |
Parking
Land
|
Acreage
|
No |
|
LandAmenities
|
Hospital, Park, Public Transit, Schools |
|
Sewer
|
Sanitary Sewer |
|
SizeDepth
|
130 Ft |
|
SizeFrontage
|
40 Ft |
|
SizeIrregular
|
40 X 130 Ft |
|
SizeTotalText
|
40 X 130 Ft |
Rooms
| Level |
Type |
Length |
Width |
Dimensions |
|
Basement |
Living Room |
6.9 m |
3.63 m |
6.9 m x 3.63 m |
|
Basement |
Dining Room |
5.9 m |
3.63 m |
5.9 m x 3.63 m |
|
Basement |
Kitchen |
2.85 m |
3.53 m |
2.85 m x 3.53 m |
|
Basement |
Eating Area |
3.66 m |
3.05 m |
3.66 m x 3.05 m |
|
Basement |
Primary Bedroom |
4.45 m |
3.3 m |
4.45 m x 3.3 m |
|
Basement |
Bedroom 2 |
3.45 m |
3.8 m |
3.45 m x 3.8 m |
|
Basement |
Bedroom 3 |
3.74 m |
3.33 m |
3.74 m x 3.33 m |
|
Basement |
Laundry Room |
1 m |
1 m |
1 m x 1 m |
https://www.realtor.ca/real-estate/28193235/bsmt-138-budea-crescent-toronto-wexford-maryvale-wexford-maryvale















