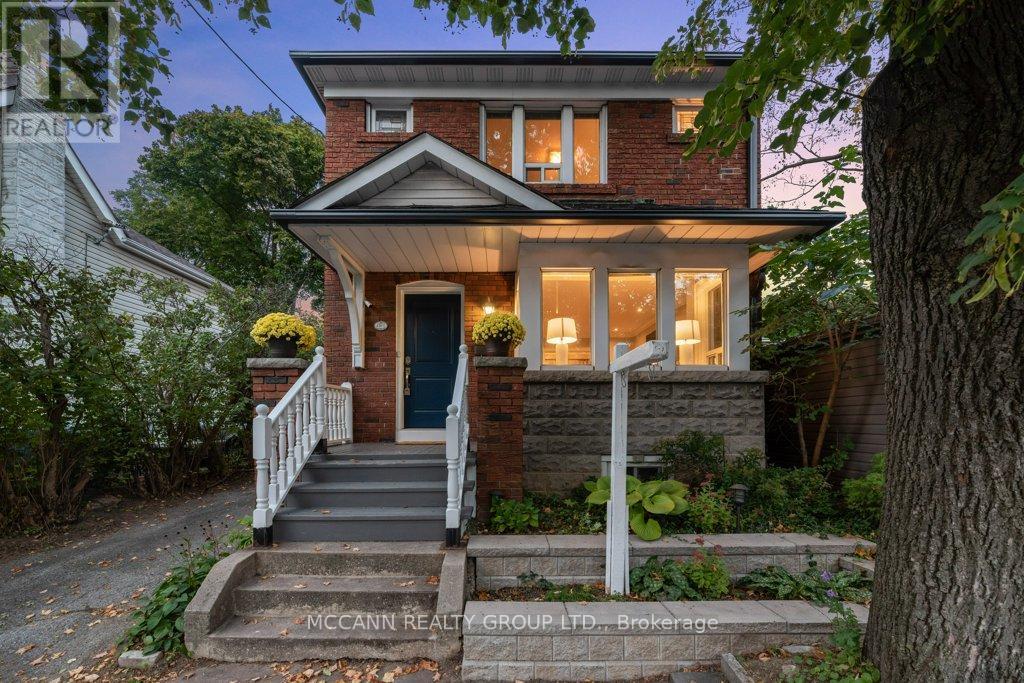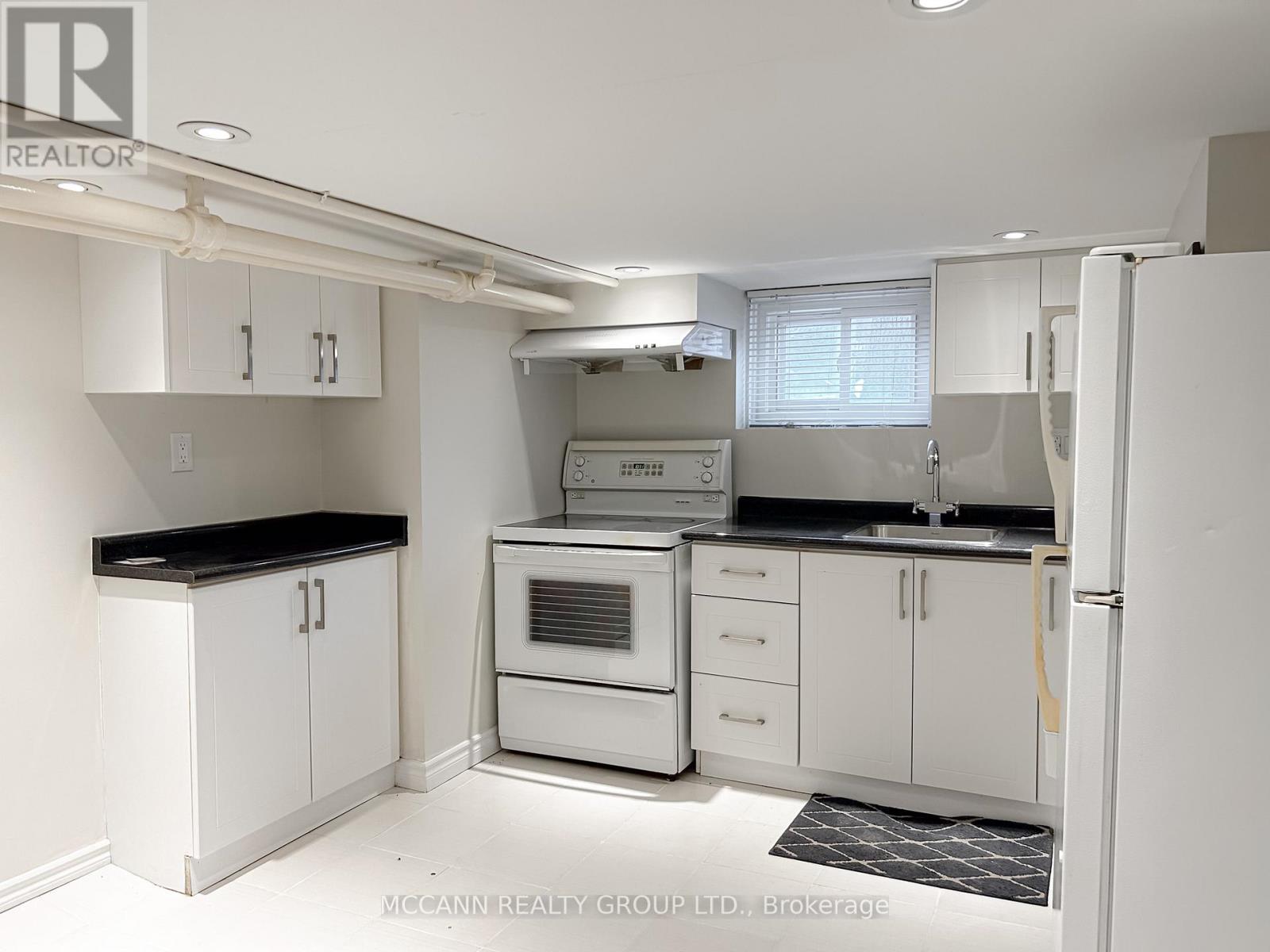1 Bedroom
1 Bathroom
Hot Water Radiator Heat
$1,500 Monthly
Nestled in the heart of the prestigious Lawrence Park area, this spacious one-bedroom, one-bathroom lower-level apartment offers an exceptional living experience just steps from the serene Wanless Park. A mere 5-minute stroll to Lawrence Subway station, you'll find yourself surrounded by a vibrant array of dining options, including sushi bars, Starbucks, and grocery stores like Metro and City Market. This newly renovated gem boasts a brand-new 4-piece bathroom with a luxurious bathtub, an open-concept kitchen and dining area, and an oversized bedroom featuring new flooring and optimal ceiling height. Please note: The entrance height for the bathroom and entranceway is 5'6", with optimal ceiling height throughout the bathroom and the rest of the apartment. Convenience is key with a same-floor, full-sized washer, dryer, laundry sink that is shared with the upper unit, and ample storage space, including cubbies and under-stair storage. Freshly painted and move-in ready, this home is perfect for those seeking comfort and style. Located near top-rated schools such as TFS, York University, and Bedford Public School, and just a 6-minute drive to Sunnybrook Park and Hospital, this prime location has it all. Street parking is available. Tenant Insurance Required. Utilities (Hydro, Waste and Gas) Included. $200 Key Deposit Required. (id:49269)
Property Details
|
MLS® Number
|
C12081869 |
|
Property Type
|
Single Family |
|
Community Name
|
Lawrence Park North |
Building
|
BathroomTotal
|
1 |
|
BedroomsAboveGround
|
1 |
|
BedroomsTotal
|
1 |
|
Appliances
|
Dryer, Stove, Washer, Refrigerator |
|
BasementFeatures
|
Apartment In Basement |
|
BasementType
|
N/a |
|
ConstructionStyleAttachment
|
Detached |
|
ExteriorFinish
|
Brick |
|
FoundationType
|
Block |
|
HeatingFuel
|
Natural Gas |
|
HeatingType
|
Hot Water Radiator Heat |
|
StoriesTotal
|
2 |
|
Type
|
House |
|
UtilityWater
|
Municipal Water |
Parking
Land
|
Acreage
|
No |
|
Sewer
|
Sanitary Sewer |
Rooms
| Level |
Type |
Length |
Width |
Dimensions |
|
Lower Level |
Primary Bedroom |
3.8 m |
4.68 m |
3.8 m x 4.68 m |
|
Lower Level |
Kitchen |
3.29 m |
4.78 m |
3.29 m x 4.78 m |
|
Lower Level |
Laundry Room |
2.32 m |
2.93 m |
2.32 m x 2.93 m |
|
Lower Level |
Utility Room |
1.01 m |
1.23 m |
1.01 m x 1.23 m |
https://www.realtor.ca/real-estate/28165700/bsmt-1565-mount-pleasant-road-toronto-lawrence-park-north-lawrence-park-north

















