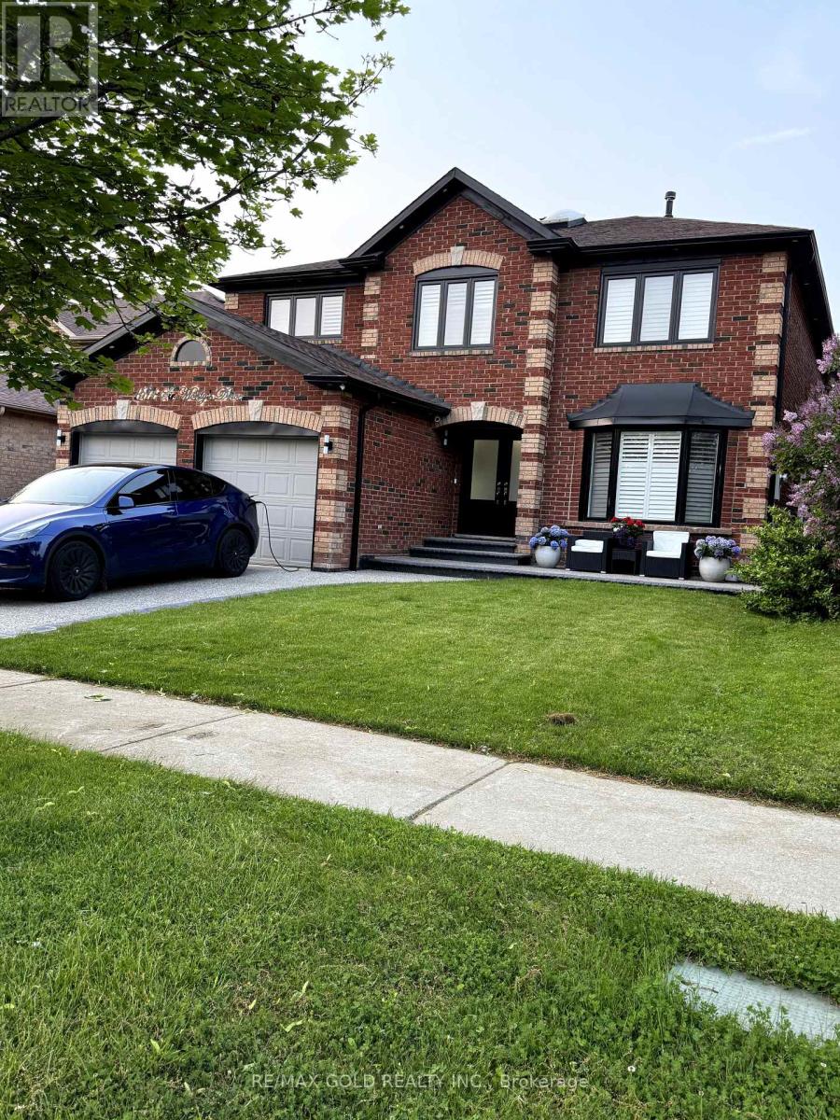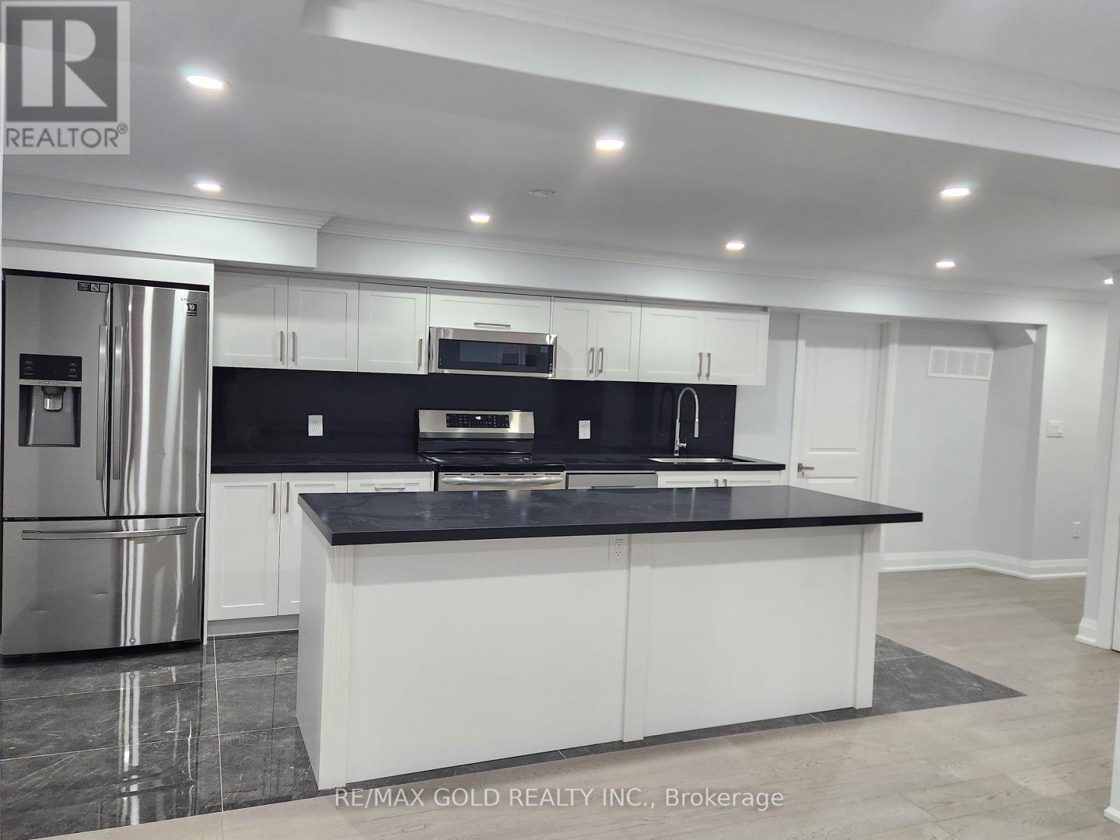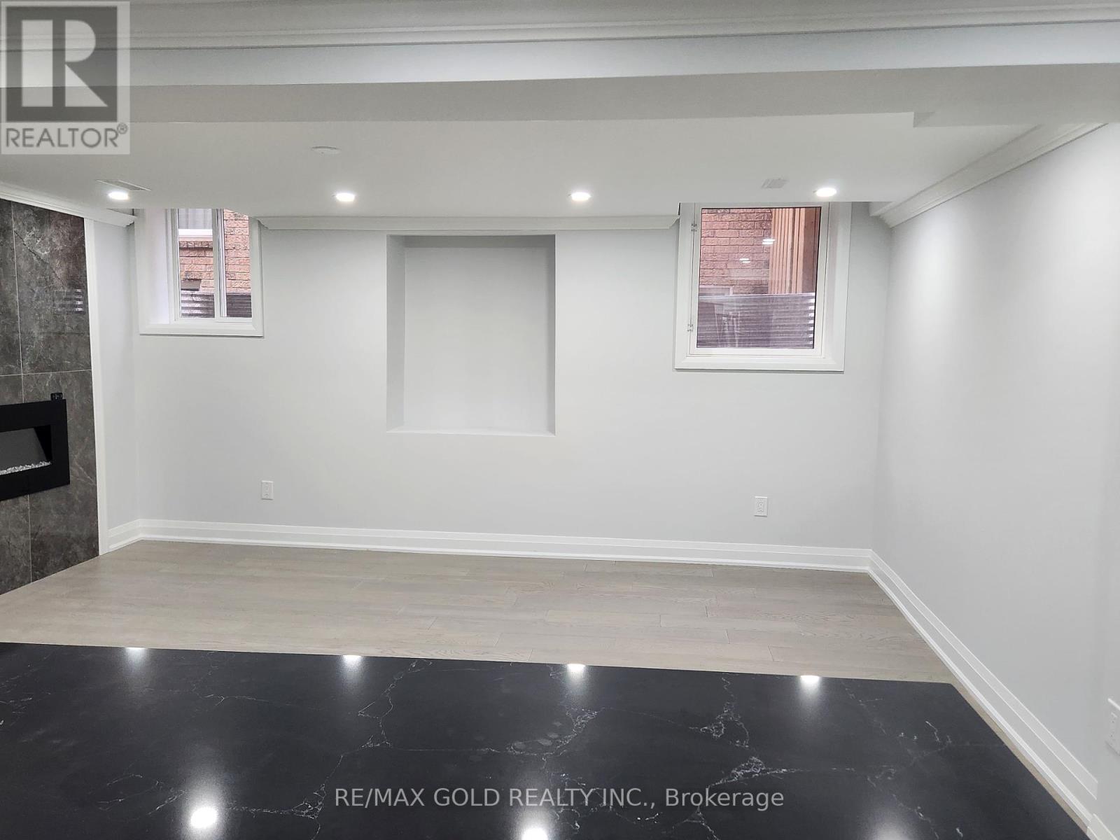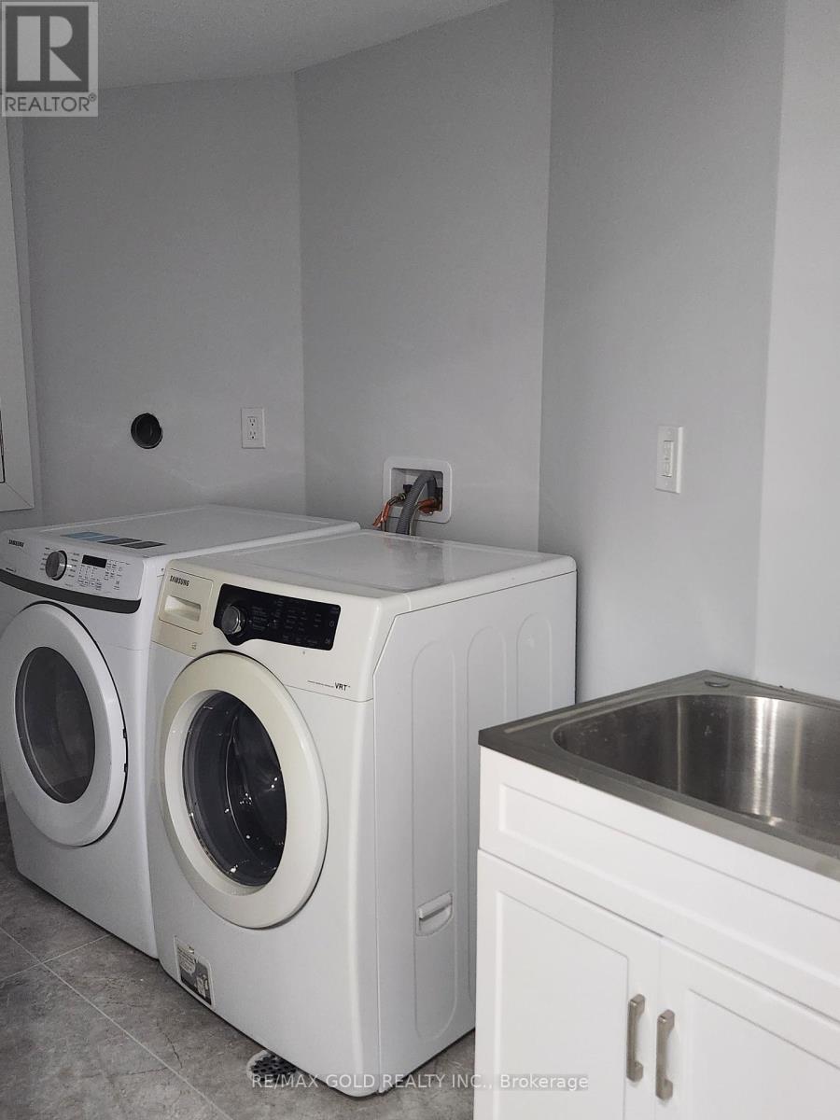2 Bedroom
1 Bathroom
700 - 1100 sqft
Fireplace
Central Air Conditioning
Forced Air
$2,399 Monthly
Welcome to this bright and fully renovated 2-bedroom, 1-bathroom legal basement apartment in the heart of East Credit, Mississauga the perfect home for a small family. Enjoy a spacious open-concept layout with a modern kitchen featuring quartz countertops and stainless steel appliances, a cozy living area with a fireplace, ensuite laundry, private entrance, and central air. This home is steps away from beautiful parks and the scenic Credit River Trail ideal for kids to play and families to enjoy outdoor walks. Fully renovated with contemporary finishes. Private entrance ensuring your own space Open-concept living area with a cozy fireplace. Modern kitchen equipped with quartz countertops and stainless steel appliances Ensuite laundry for added convenience Central air conditioning to keep you comfortable year-round One dedicated parking spot included minutes from Heartland Town Centre with tons of shopping and dining options. Surrounded by top-rated schools including St. Gregory, Divine Mercy, St. Francis Xavier, and John Fraser Secondary, this location offers everything a growing family needs. Safe neighborhood, great schools, nature nearby, a place youll truly feel at home (id:49269)
Property Details
|
MLS® Number
|
W12189174 |
|
Property Type
|
Single Family |
|
Community Name
|
East Credit |
|
ParkingSpaceTotal
|
1 |
Building
|
BathroomTotal
|
1 |
|
BedroomsAboveGround
|
2 |
|
BedroomsTotal
|
2 |
|
Appliances
|
Dishwasher, Dryer, Stove, Washer, Refrigerator |
|
BasementDevelopment
|
Finished |
|
BasementFeatures
|
Separate Entrance |
|
BasementType
|
N/a (finished) |
|
ConstructionStyleAttachment
|
Detached |
|
CoolingType
|
Central Air Conditioning |
|
ExteriorFinish
|
Brick, Stone |
|
FireplacePresent
|
Yes |
|
FlooringType
|
Tile |
|
HeatingFuel
|
Natural Gas |
|
HeatingType
|
Forced Air |
|
StoriesTotal
|
2 |
|
SizeInterior
|
700 - 1100 Sqft |
|
Type
|
House |
|
UtilityWater
|
Municipal Water |
Parking
Land
|
Acreage
|
No |
|
Sewer
|
Sanitary Sewer |
Rooms
| Level |
Type |
Length |
Width |
Dimensions |
|
Basement |
Living Room |
4.88 m |
4.27 m |
4.88 m x 4.27 m |
|
Basement |
Kitchen |
2.44 m |
5.18 m |
2.44 m x 5.18 m |
|
Basement |
Bedroom |
3.35 m |
3.78 m |
3.35 m x 3.78 m |
|
Basement |
Bedroom 2 |
3 m |
2.75 m |
3 m x 2.75 m |
|
Basement |
Laundry Room |
|
|
Measurements not available |
https://www.realtor.ca/real-estate/28401482/bsmt-1671-sir-montys-drive-mississauga-east-credit-east-credit























