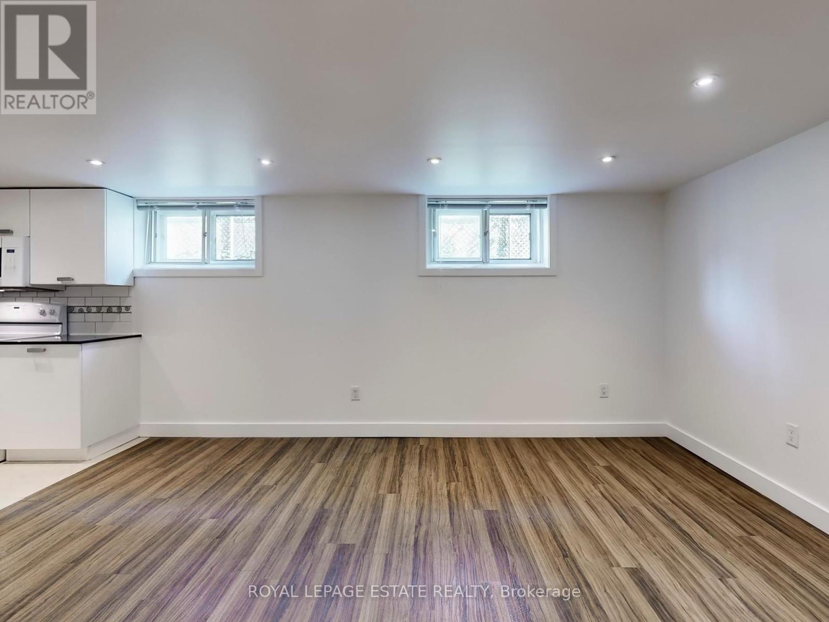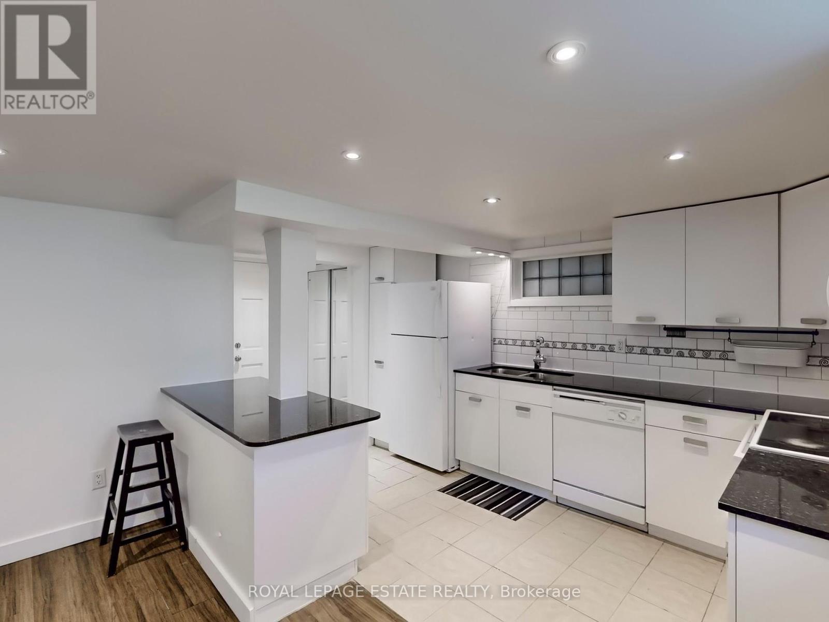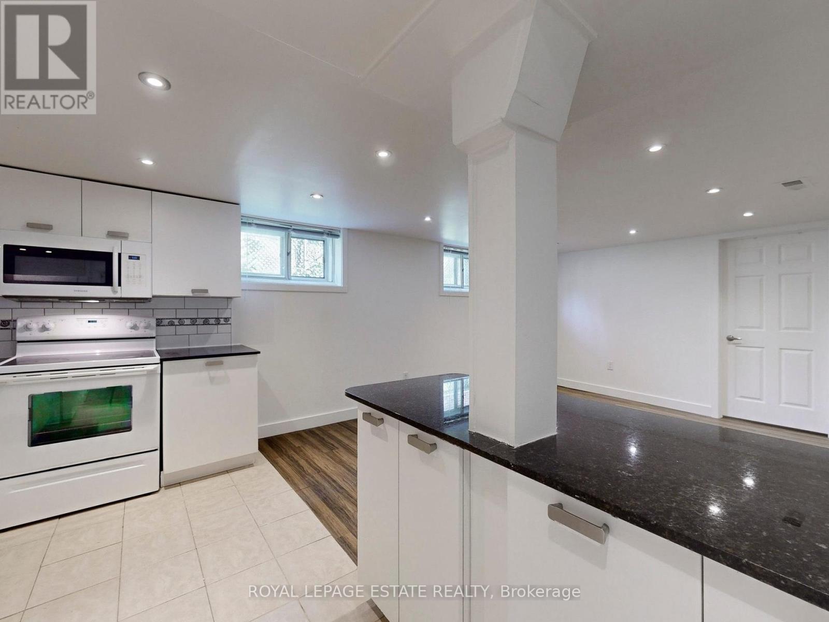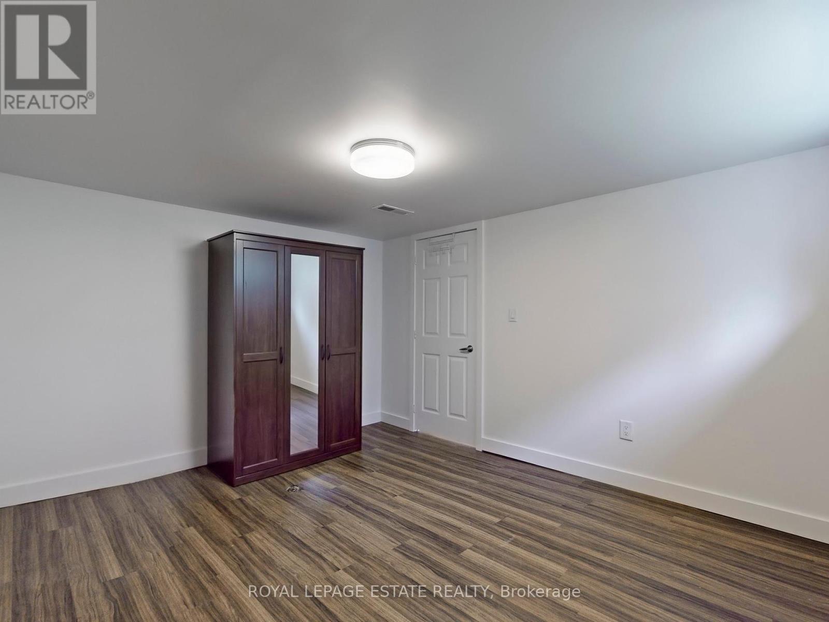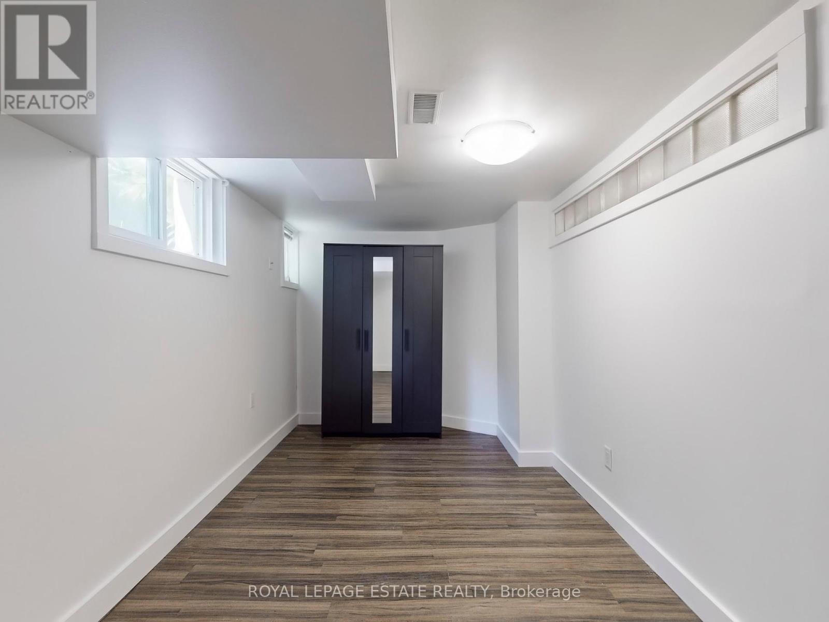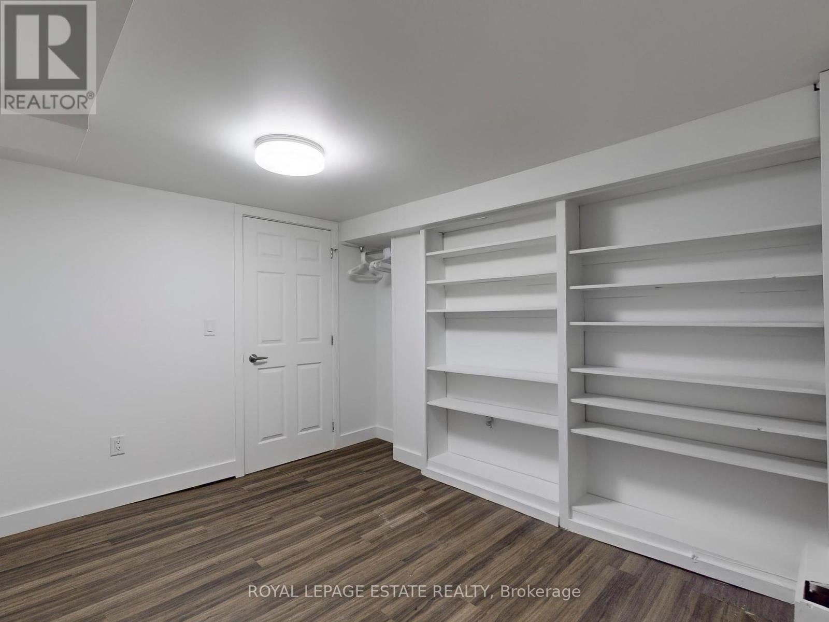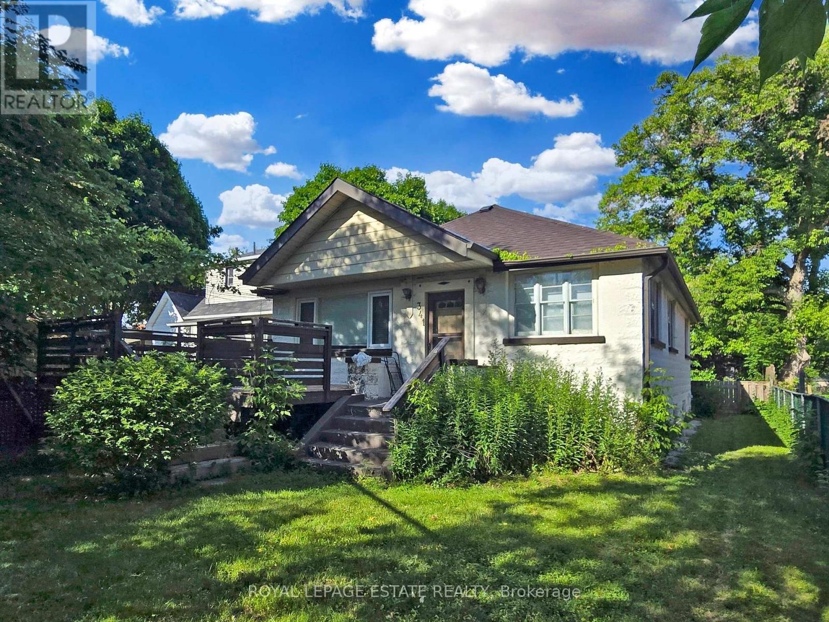3 Bedroom
1 Bathroom
Bungalow
Central Air Conditioning
Forced Air
$2,650 Monthly
**Available Now**Convenient Location** - On A Quiet Cul-De-Sac ** Spacious 3 Bedroom Unit With High 7ft Ceilings and Loads of Natural Light. Open Concept Living/Dining - Kitchen is Equipped with Full Size Appliances (Fridge, Stove, Microwave Ranghood, Built-In Dishwasher) & Granite Countertops! Street Parking. Shared Laundry & Central A/C On Premises. Utilities Included in Rental Price: Heat, Hydro, Water & Wifi. Steps To TTC, Taylor Creek Park With Cycling & Walking Trails And A Short Walk/Drive To Shops On Danforth Or St.Clair. A Must See! **** EXTRAS **** Fridge, Stove, Microwave Rangehood, Built-In Dishwasher & Window Coverings. On site: Shared Laundry & Central A/C. (id:49269)
Property Details
|
MLS® Number
|
E8443872 |
|
Property Type
|
Single Family |
|
Community Name
|
Crescent Town |
|
Features
|
Carpet Free |
Building
|
Bathroom Total
|
1 |
|
Bedrooms Above Ground
|
3 |
|
Bedrooms Total
|
3 |
|
Architectural Style
|
Bungalow |
|
Basement Development
|
Finished |
|
Basement Type
|
N/a (finished) |
|
Construction Style Attachment
|
Detached |
|
Cooling Type
|
Central Air Conditioning |
|
Exterior Finish
|
Concrete |
|
Foundation Type
|
Concrete |
|
Heating Fuel
|
Natural Gas |
|
Heating Type
|
Forced Air |
|
Stories Total
|
1 |
|
Type
|
House |
|
Utility Water
|
Municipal Water |
Land
|
Acreage
|
No |
|
Sewer
|
Sanitary Sewer |
Rooms
| Level |
Type |
Length |
Width |
Dimensions |
|
Basement |
Foyer |
1.37 m |
1.37 m |
1.37 m x 1.37 m |
|
Basement |
Living Room |
4.5 m |
3.96 m |
4.5 m x 3.96 m |
|
Basement |
Dining Room |
4.5 m |
3.96 m |
4.5 m x 3.96 m |
|
Basement |
Kitchen |
3.96 m |
2.13 m |
3.96 m x 2.13 m |
|
Basement |
Primary Bedroom |
3.81 m |
3.35 m |
3.81 m x 3.35 m |
|
Basement |
Bedroom 2 |
4.72 m |
2.44 m |
4.72 m x 2.44 m |
|
Basement |
Bedroom 3 |
3.66 m |
3.35 m |
3.66 m x 3.35 m |
|
Basement |
Bathroom |
2.9 m |
1.68 m |
2.9 m x 1.68 m |
https://www.realtor.ca/real-estate/27045599/bsmt-341-dawes-road-toronto-crescent-town







