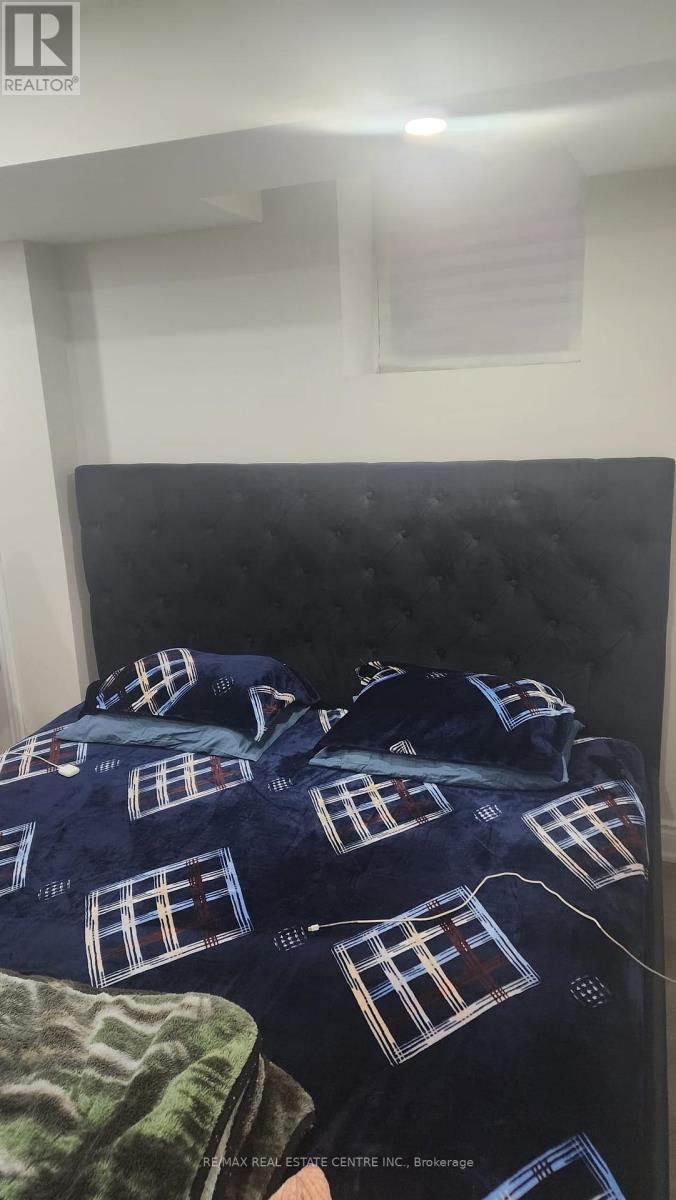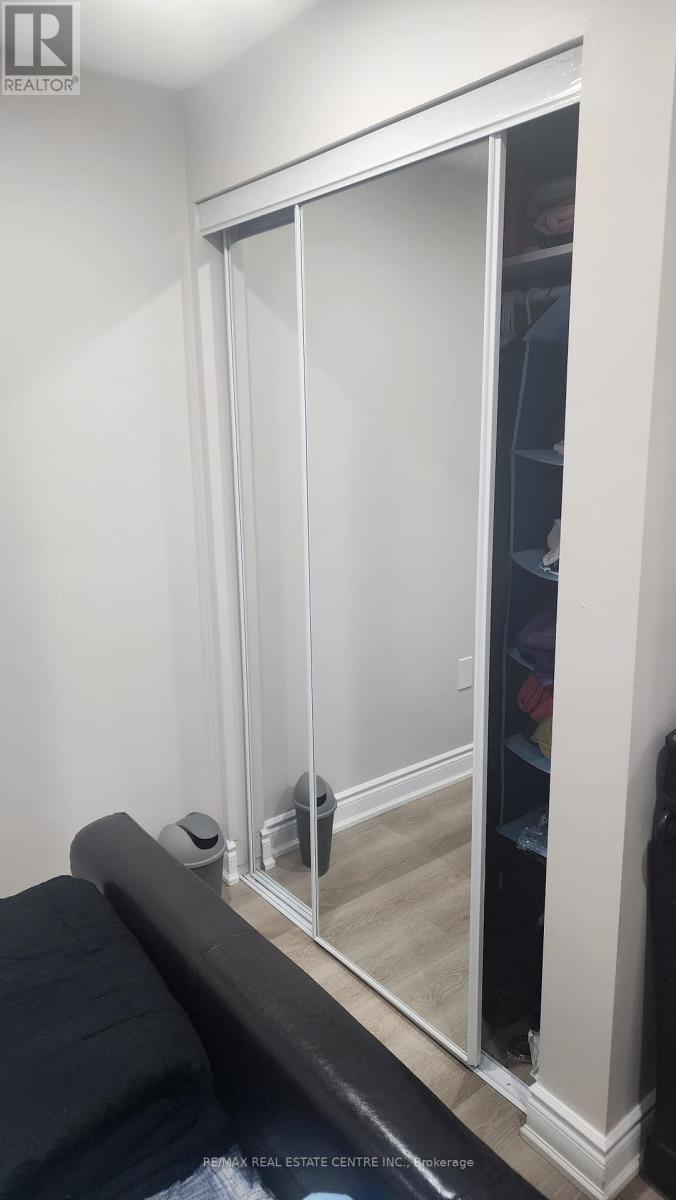416-218-8800
admin@hlfrontier.com
Bsmt - 36 Clunburry Road Brampton (Northwest Brampton), Ontario L7A 5B5
2 Bedroom
1 Bathroom
0 - 699 sqft
Central Air Conditioning
Forced Air
$1,750 Monthly
Welcome to this 2 Bedroom,1 Washroom Legal Basement Apartment in a Detached Family Homes of Brampton.. Separate entrance to the basement through the backyard, this unit comes with open concept floor plan, laminate floor and pot lights. Separate laundry for added convenience. 30% of all utilities including Hot Water Tank Rental To Be paid by the tenant. Includes 1 parking in the driveway. (id:49269)
Property Details
| MLS® Number | W12123548 |
| Property Type | Single Family |
| Community Name | Northwest Brampton |
| ParkingSpaceTotal | 1 |
Building
| BathroomTotal | 1 |
| BedroomsAboveGround | 2 |
| BedroomsTotal | 2 |
| Age | 0 To 5 Years |
| Appliances | All, Water Heater |
| BasementDevelopment | Finished |
| BasementFeatures | Apartment In Basement |
| BasementType | N/a (finished) |
| ConstructionStyleAttachment | Detached |
| CoolingType | Central Air Conditioning |
| ExteriorFinish | Brick |
| FlooringType | Laminate |
| FoundationType | Poured Concrete |
| HeatingFuel | Natural Gas |
| HeatingType | Forced Air |
| StoriesTotal | 2 |
| SizeInterior | 0 - 699 Sqft |
| Type | House |
| UtilityWater | Municipal Water |
Parking
| Attached Garage | |
| No Garage |
Land
| Acreage | No |
| Sewer | Sanitary Sewer |
| SizeDepth | 85 Ft ,4 In |
| SizeFrontage | 30 Ft ,1 In |
| SizeIrregular | 30.1 X 85.4 Ft |
| SizeTotalText | 30.1 X 85.4 Ft |
Rooms
| Level | Type | Length | Width | Dimensions |
|---|---|---|---|---|
| Basement | Living Room | 1 m | 1 m | 1 m x 1 m |
| Basement | Kitchen | 1 m | 1 m | 1 m x 1 m |
| Basement | Bedroom | 1 m | 1 m | 1 m x 1 m |
| Basement | Bedroom | 1 m | 1 m | 1 m x 1 m |
| Basement | Laundry Room | 1 m | 1 m | 1 m x 1 m |
Interested?
Contact us for more information
































