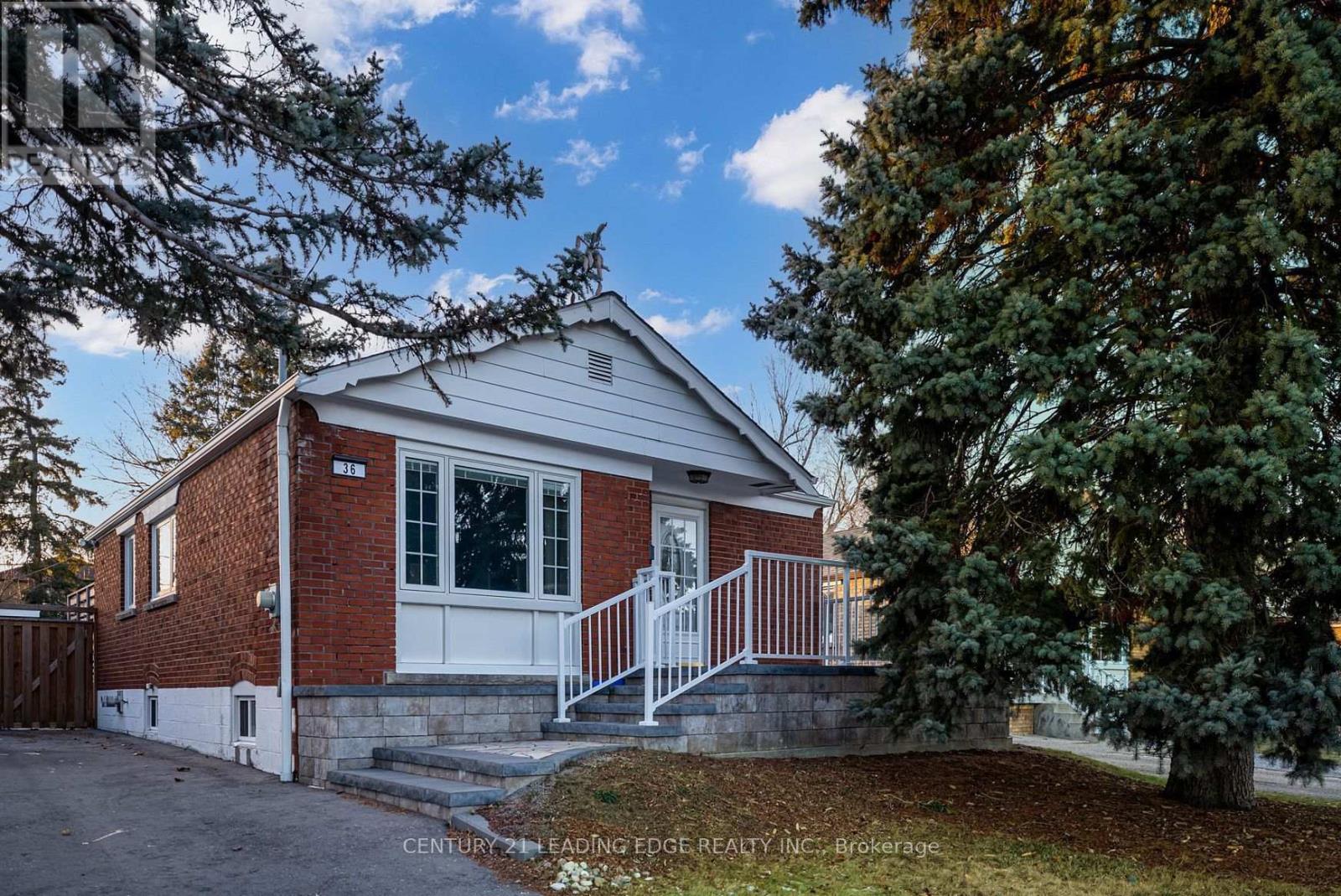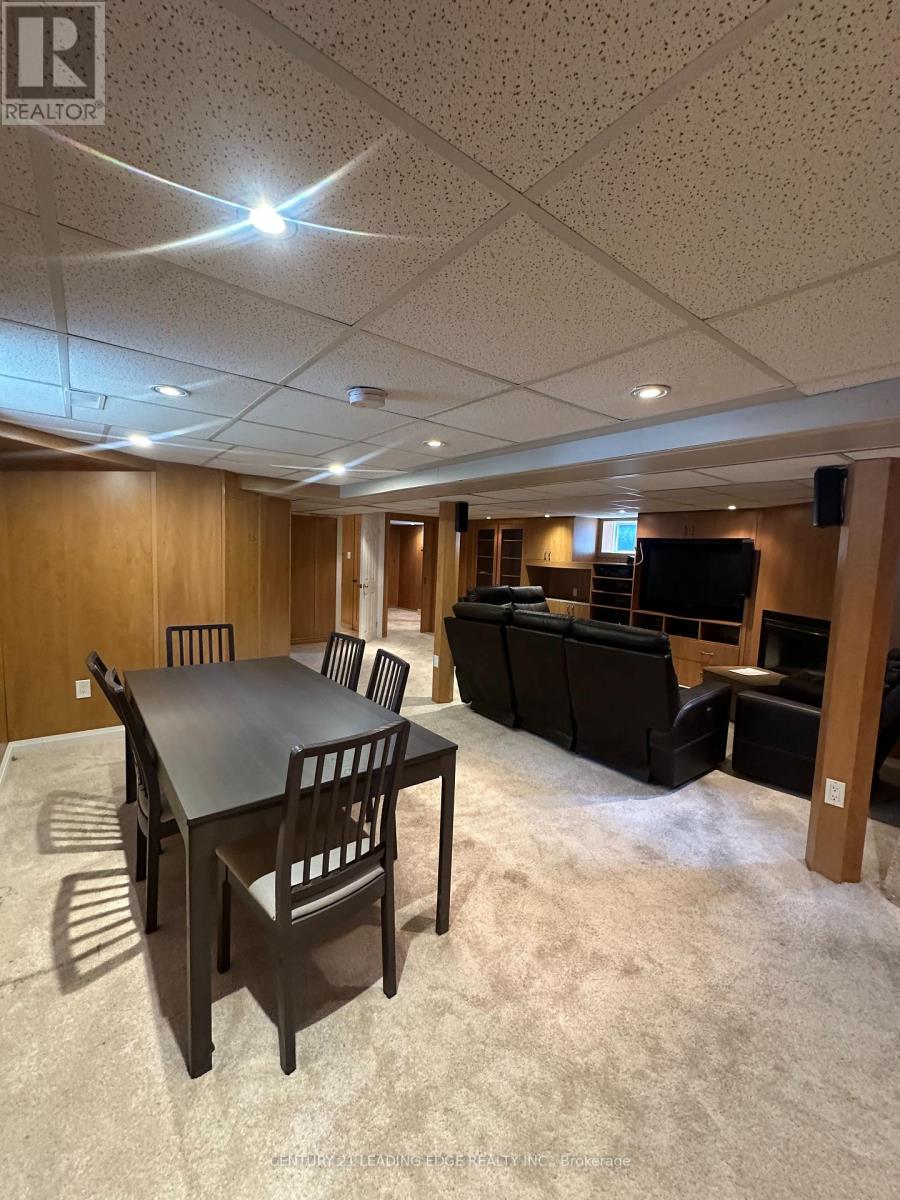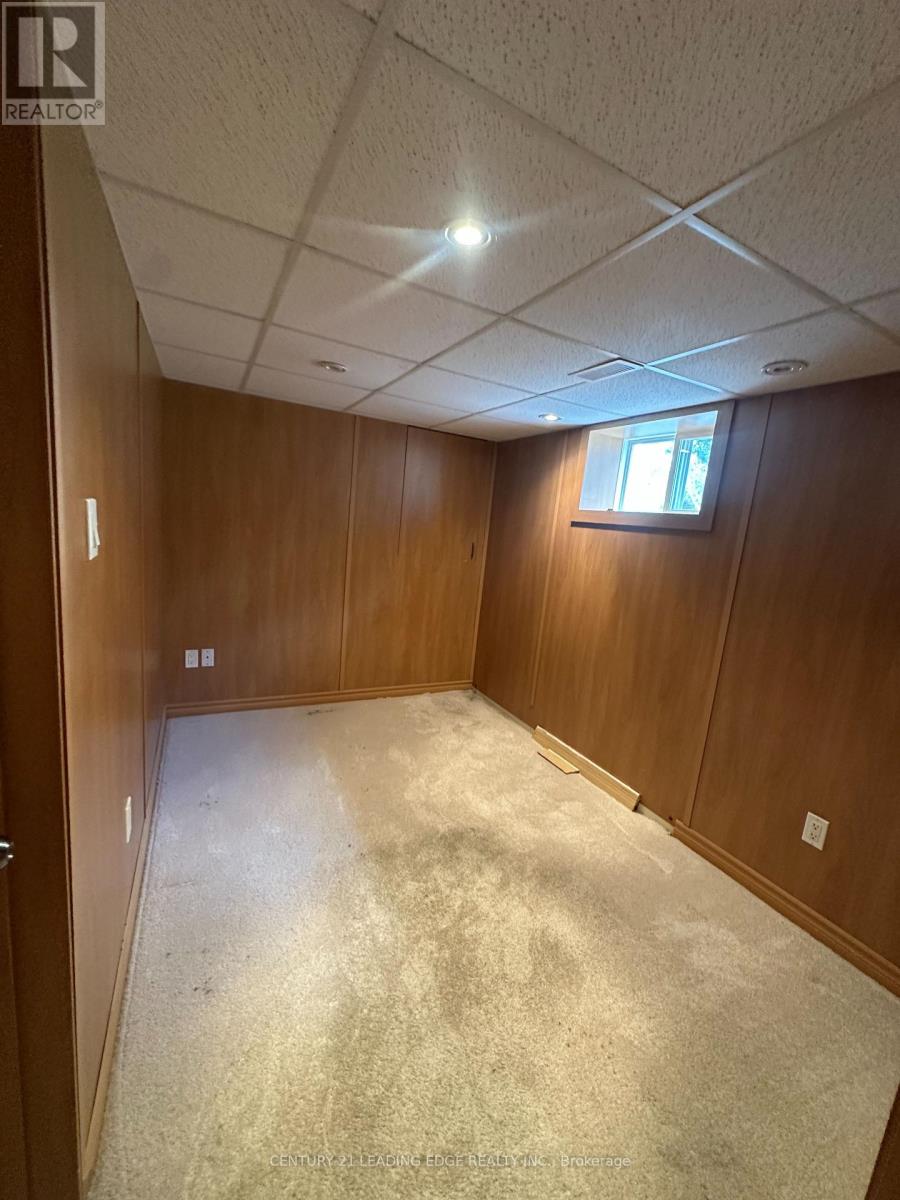416-218-8800
admin@hlfrontier.com
Bsmt - 36 Kilpatrick Drive Toronto (Wexford-Maryvale), Ontario M1R 2B6
1 Bedroom
1 Bathroom
Bungalow
Fireplace
Central Air Conditioning
Forced Air
$1,990 Monthly
This beautifully updated bungalow Basement in the heart of Wexford features spaciouce 1 bedroom, largeabove ground windows, and a spacious open-concept living/dining area with gas fireplace and built inhome theater unit. The home includes One comfortable bedroom, a modern 3-piece bathroom, and ensuitelaundry for convenience combined with kitchen with full appliances. Outside,perfect for entertaining.Long driveway for parking. Ideally located near top schools, shopping, and amenities, with quick access toHighway 401 and the DVP for easy commuting. Dont miss this cozy yet functional home in a fantasticneighborhood. (id:49269)
Property Details
| MLS® Number | E12185002 |
| Property Type | Single Family |
| Community Name | Wexford-Maryvale |
| ParkingSpaceTotal | 1 |
Building
| BathroomTotal | 1 |
| BedroomsAboveGround | 1 |
| BedroomsTotal | 1 |
| Appliances | Dryer, Stove, Washer, Refrigerator |
| ArchitecturalStyle | Bungalow |
| BasementFeatures | Separate Entrance |
| BasementType | N/a |
| ConstructionStyleAttachment | Detached |
| CoolingType | Central Air Conditioning |
| ExteriorFinish | Brick |
| FireplacePresent | Yes |
| FlooringType | Carpeted, Vinyl |
| FoundationType | Block |
| HeatingFuel | Natural Gas |
| HeatingType | Forced Air |
| StoriesTotal | 1 |
| Type | House |
| UtilityWater | Municipal Water |
Parking
| No Garage |
Land
| Acreage | No |
| Sewer | Sanitary Sewer |
Rooms
| Level | Type | Length | Width | Dimensions |
|---|---|---|---|---|
| Basement | Living Room | 4.6 m | 6.59 m | 4.6 m x 6.59 m |
| Basement | Dining Room | 4.6 m | 6.59 m | 4.6 m x 6.59 m |
| Basement | Kitchen | 3.5 m | 2.86 m | 3.5 m x 2.86 m |
| Basement | Laundry Room | 3.5 m | 2.86 m | 3.5 m x 2.86 m |
| Basement | Primary Bedroom | 2.3 m | 3.25 m | 2.3 m x 3.25 m |
| Basement | Bathroom | 3.46 m | 2.12 m | 3.46 m x 2.12 m |
Interested?
Contact us for more information













