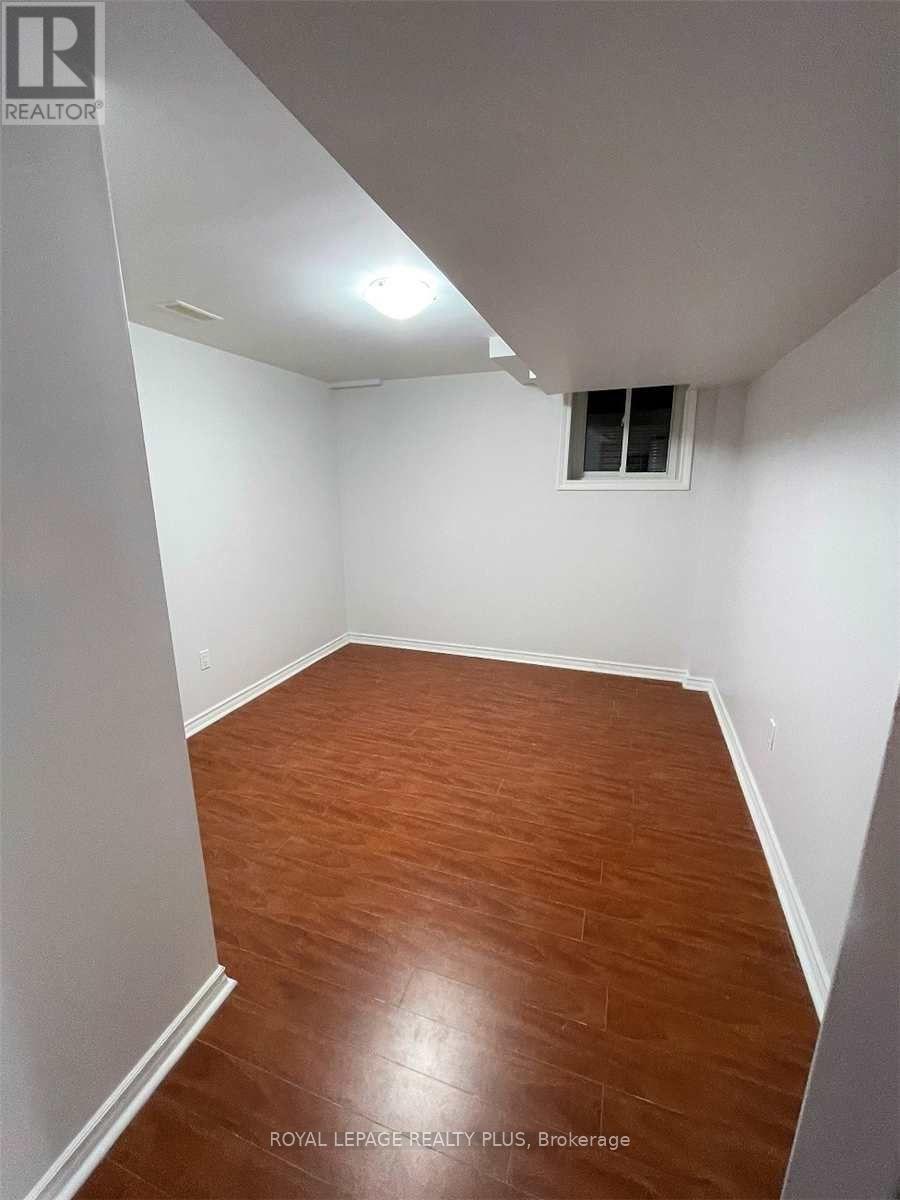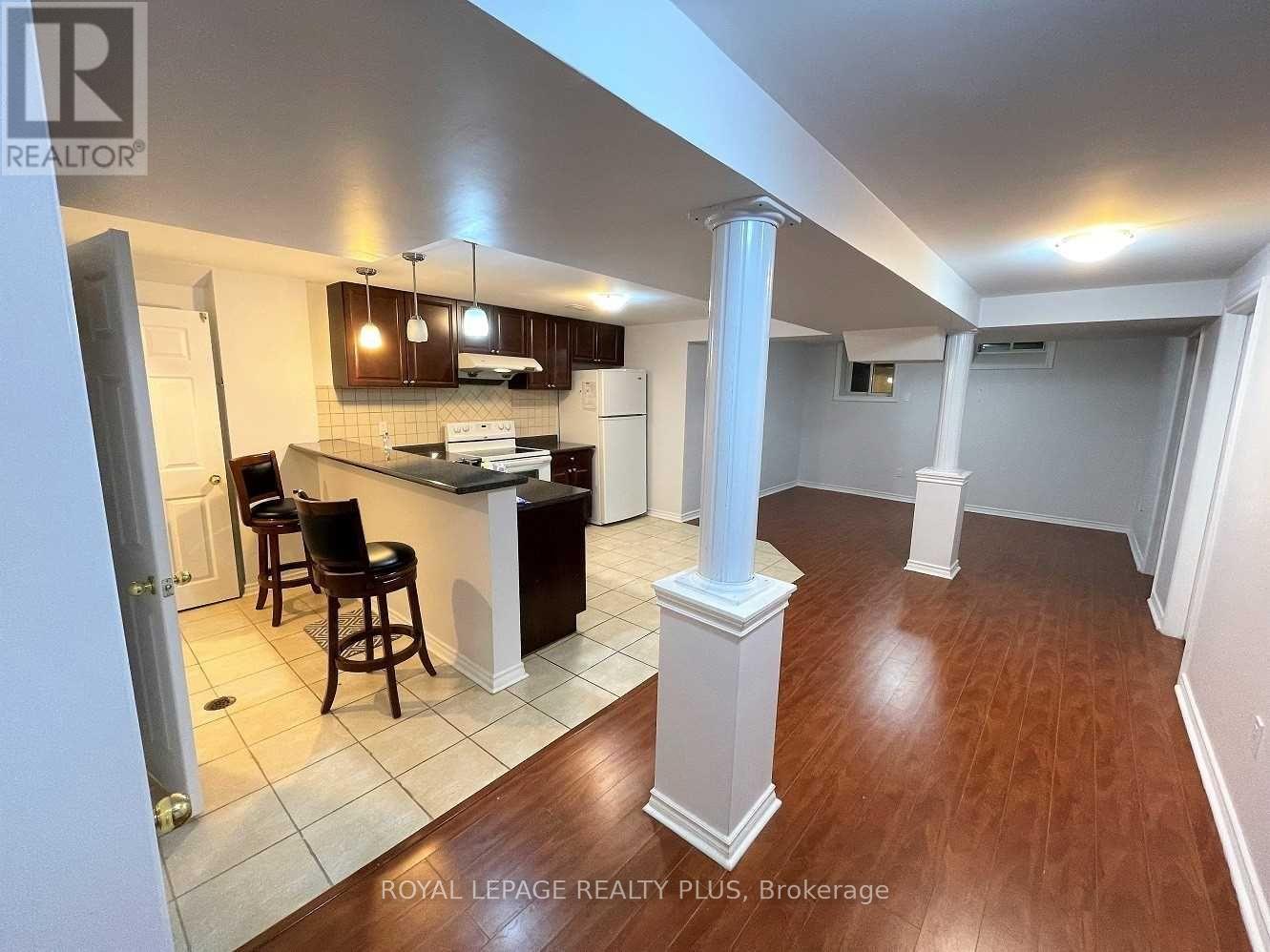416-218-8800
admin@hlfrontier.com
Bsmt - 5423 Freshwater Drive Mississauga (Churchill Meadows), Ontario L5M 0J8
2 Bedroom
1 Bathroom
2500 - 3000 sqft
Central Air Conditioning
Forced Air
$2,000 Monthly
Immaculate & Huge W/O Basement With A Private Entrance. 2 Bedrooms + 1 Washroom. Separate Laundry. Livingroom With 2 Windows. All Bedrooms With Window and Closet. No Carpet. 1 Parking Spot. Close To Schools, Parks, Library, Grocery, Erin Mills Town Centre Mall, Hwy 401, 403 & 407. Tenant to pay 30% of utilities cost. (id:49269)
Property Details
| MLS® Number | W12086197 |
| Property Type | Single Family |
| Community Name | Churchill Meadows |
| Features | Carpet Free, In Suite Laundry |
| ParkingSpaceTotal | 1 |
Building
| BathroomTotal | 1 |
| BedroomsAboveGround | 2 |
| BedroomsTotal | 2 |
| Appliances | Dryer, Stove, Washer, Window Coverings, Refrigerator |
| BasementDevelopment | Finished |
| BasementType | N/a (finished) |
| ConstructionStyleAttachment | Detached |
| CoolingType | Central Air Conditioning |
| ExteriorFinish | Brick |
| FlooringType | Laminate, Ceramic |
| FoundationType | Poured Concrete |
| HeatingFuel | Natural Gas |
| HeatingType | Forced Air |
| StoriesTotal | 2 |
| SizeInterior | 2500 - 3000 Sqft |
| Type | House |
| UtilityWater | Municipal Water |
Parking
| No Garage |
Land
| Acreage | No |
| Sewer | Sanitary Sewer |
| SizeFrontage | 11.85 M |
| SizeIrregular | 11.9 M |
| SizeTotalText | 11.9 M |
Rooms
| Level | Type | Length | Width | Dimensions |
|---|---|---|---|---|
| Basement | Living Room | 3.95 m | 3.2 m | 3.95 m x 3.2 m |
| Basement | Dining Room | 3.2 m | 2.15 m | 3.2 m x 2.15 m |
| Basement | Kitchen | 4 m | 2.9 m | 4 m x 2.9 m |
| Basement | Primary Bedroom | 3.75 m | 3.7 m | 3.75 m x 3.7 m |
| Basement | Bedroom 2 | 3 m | 3 m | 3 m x 3 m |
| Basement | Laundry Room | 1.8 m | 0.6 m | 1.8 m x 0.6 m |
Interested?
Contact us for more information



























