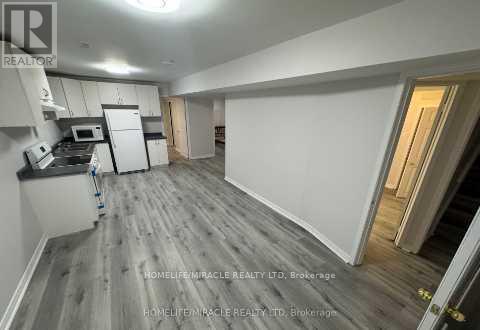416-218-8800
admin@hlfrontier.com
Bsmt - 6 Sweet Briar Lane Brampton (Snelgrove), Ontario L6Z 4V3
3 Bedroom
1 Bathroom
Central Air Conditioning
Forced Air
$1,700 Monthly
Gorgeous 3 Bedroom with Full Washroom, Kitchen and Separate Laundry! Recently Renovated (New Vinyl Flooring, New Stove, New Hood Fan, Freshly Painted)! Absolutely Great Place To Live For A Family! Amazing Location Hurontario/Mayfield! Entrance From The Garage! Close To Schools, Plaza, Parks, Places Of Worship And Hwy 410! Very Modern & Open Concept Layout With Large Living Room! Great And Quiet Neighborhood! Move-In Ready! (id:49269)
Property Details
| MLS® Number | W12093582 |
| Property Type | Single Family |
| Community Name | Snelgrove |
| AmenitiesNearBy | Park, Place Of Worship, Public Transit, Schools |
| Features | Cul-de-sac |
| ParkingSpaceTotal | 1 |
| Structure | Shed |
Building
| BathroomTotal | 1 |
| BedroomsAboveGround | 3 |
| BedroomsTotal | 3 |
| BasementDevelopment | Finished |
| BasementType | N/a (finished) |
| ConstructionStyleAttachment | Detached |
| CoolingType | Central Air Conditioning |
| ExteriorFinish | Brick |
| FlooringType | Ceramic, Carpeted |
| FoundationType | Concrete |
| HeatingFuel | Natural Gas |
| HeatingType | Forced Air |
| StoriesTotal | 2 |
| Type | House |
| UtilityWater | Municipal Water |
Parking
| Garage |
Land
| Acreage | No |
| LandAmenities | Park, Place Of Worship, Public Transit, Schools |
| Sewer | Sanitary Sewer |
| SizeDepth | 100 Ft |
| SizeFrontage | 35 Ft ,1 In |
| SizeIrregular | 35.1 X 100.07 Ft |
| SizeTotalText | 35.1 X 100.07 Ft |
Rooms
| Level | Type | Length | Width | Dimensions |
|---|---|---|---|---|
| Basement | Kitchen | 3.35 m | 3.25 m | 3.35 m x 3.25 m |
| Basement | Great Room | 3.55 m | 3.25 m | 3.55 m x 3.25 m |
| Basement | Primary Bedroom | 3.2 m | 3.05 m | 3.2 m x 3.05 m |
| Basement | Bedroom 2 | 3.15 m | 3.05 m | 3.15 m x 3.05 m |
| Basement | Bedroom 3 | 2.8 m | 2.55 m | 2.8 m x 2.55 m |
| Basement | Bathroom | 2.21 m | 1.52 m | 2.21 m x 1.52 m |
| Basement | Laundry Room | 1.88 m | 1.1 m | 1.88 m x 1.1 m |
https://www.realtor.ca/real-estate/28192341/bsmt-6-sweet-briar-lane-brampton-snelgrove-snelgrove
Interested?
Contact us for more information

















