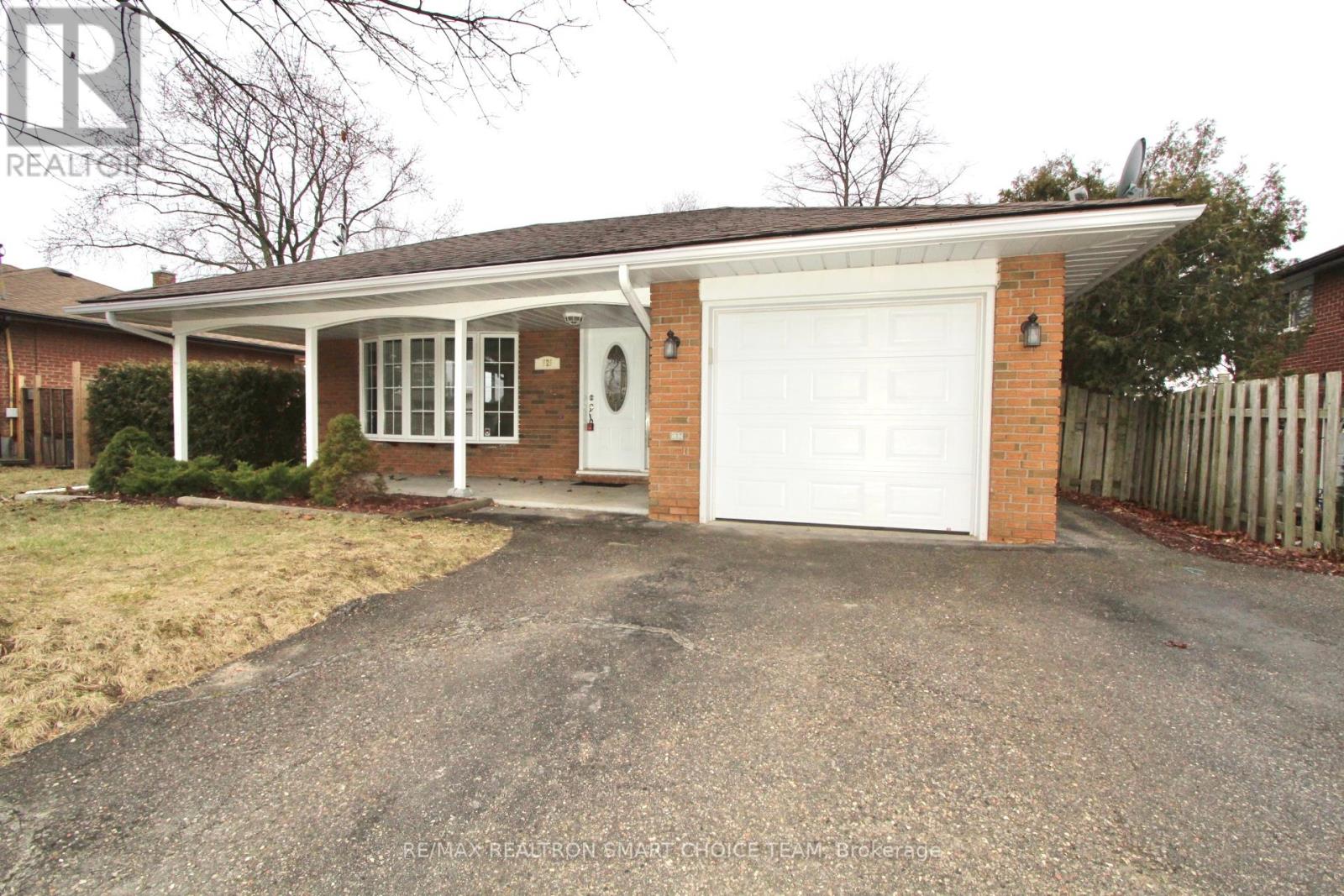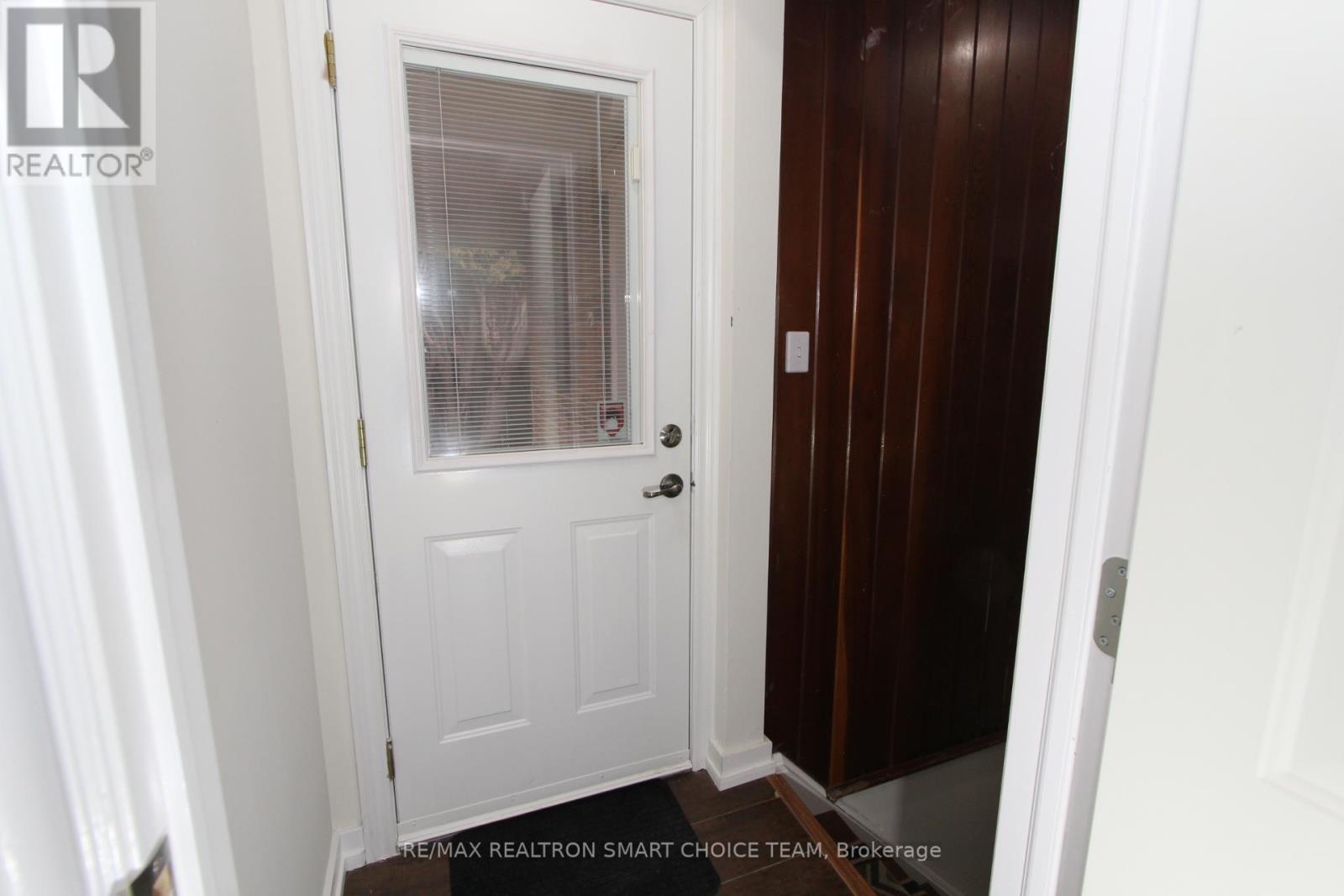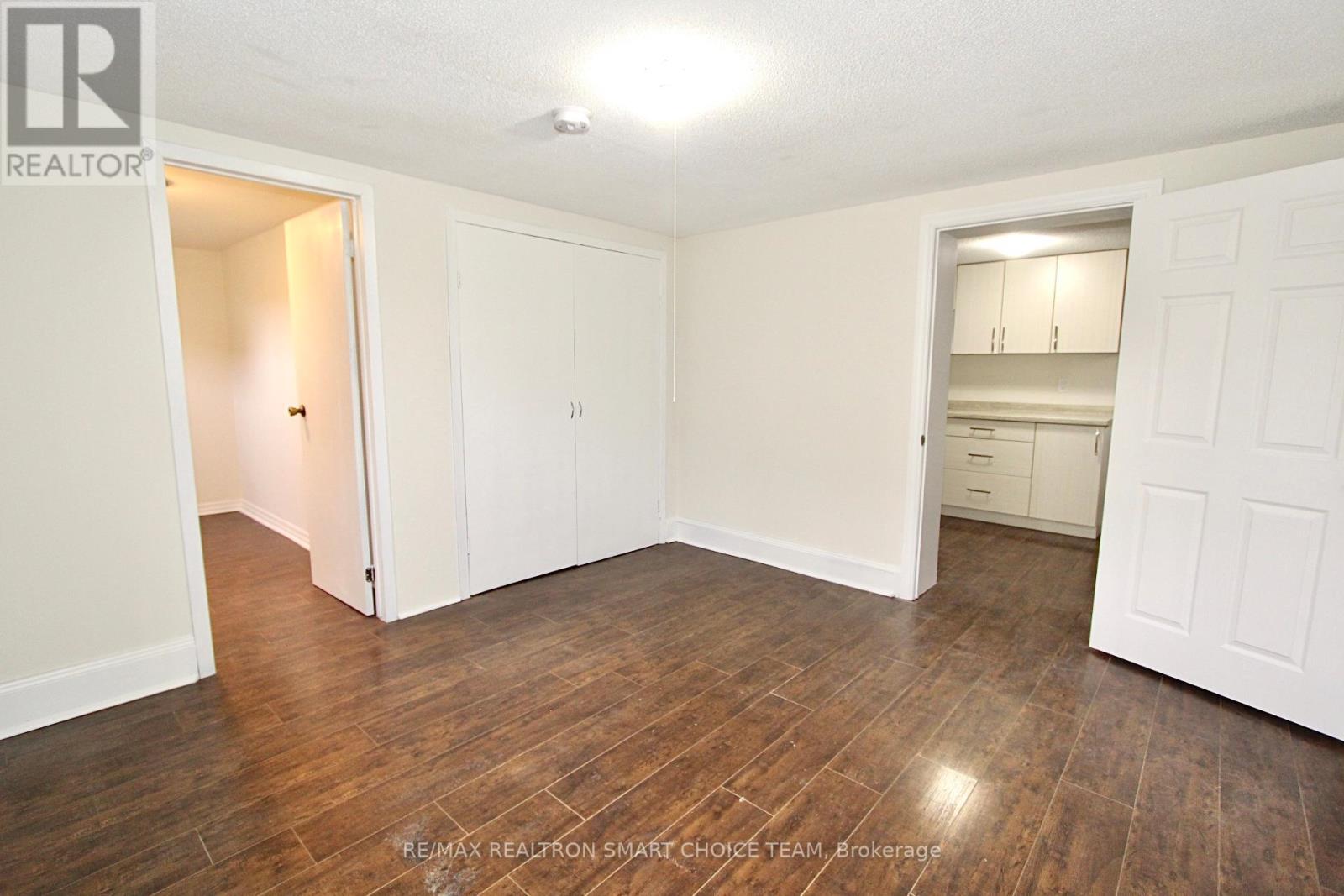1 Bedroom
1 Bathroom
1100 - 1500 sqft
Bungalow
Central Air Conditioning
Forced Air
$1,700 Monthly
Introducing a truly extraordinary leasing opportunity! This captivating oversized 1-bedroom, 1-bathroom bungalow on the basement level is now available for the taking. Enjoy the luxury of undisturbed privacy with a separate entrance to the basement. More than just a home, itoffers a lifestyle of perfect balance, boasting an impressive School score of 9, a Transit rating of 8.5, and an exceptional Parks score of 9.2. This haven is strategically located for downtown dining escapades or seamless access to transit and the 401/407. Immerse yourself in the joy of residing in park heaven, surrounded by 4 lush parks and a myriad of recreational facilities, including the enchanting Rosedale Park, Lupin Park, and College Downs Park. 10 minutes walk to bus stop. Don't miss out on the chance to make this your new home sweet home! Ensuite washer and dryer included. (id:49269)
Property Details
|
MLS® Number
|
E12152301 |
|
Property Type
|
Single Family |
|
Community Name
|
Downtown Whitby |
|
AmenitiesNearBy
|
Public Transit |
|
ParkingSpaceTotal
|
1 |
Building
|
BathroomTotal
|
1 |
|
BedroomsAboveGround
|
1 |
|
BedroomsTotal
|
1 |
|
Age
|
51 To 99 Years |
|
Appliances
|
Microwave, Stove, Refrigerator |
|
ArchitecturalStyle
|
Bungalow |
|
BasementDevelopment
|
Finished |
|
BasementFeatures
|
Separate Entrance |
|
BasementType
|
N/a (finished) |
|
ConstructionStyleAttachment
|
Detached |
|
CoolingType
|
Central Air Conditioning |
|
ExteriorFinish
|
Brick |
|
FoundationType
|
Unknown |
|
HeatingFuel
|
Natural Gas |
|
HeatingType
|
Forced Air |
|
StoriesTotal
|
1 |
|
SizeInterior
|
1100 - 1500 Sqft |
|
Type
|
House |
|
UtilityWater
|
Municipal Water |
Parking
Land
|
Acreage
|
No |
|
FenceType
|
Fenced Yard |
|
LandAmenities
|
Public Transit |
|
Sewer
|
Sanitary Sewer |
Rooms
| Level |
Type |
Length |
Width |
Dimensions |
|
Basement |
Kitchen |
5.1 m |
2.37 m |
5.1 m x 2.37 m |
|
Basement |
Living Room |
5.1 m |
2.37 m |
5.1 m x 2.37 m |
|
Main Level |
Dining Room |
6.35 m |
3.09 m |
6.35 m x 3.09 m |
|
Main Level |
Primary Bedroom |
3.96 m |
3.56 m |
3.96 m x 3.56 m |
https://www.realtor.ca/real-estate/28320814/bsmt-929-crocus-crescent-whitby-downtown-whitby-downtown-whitby






























