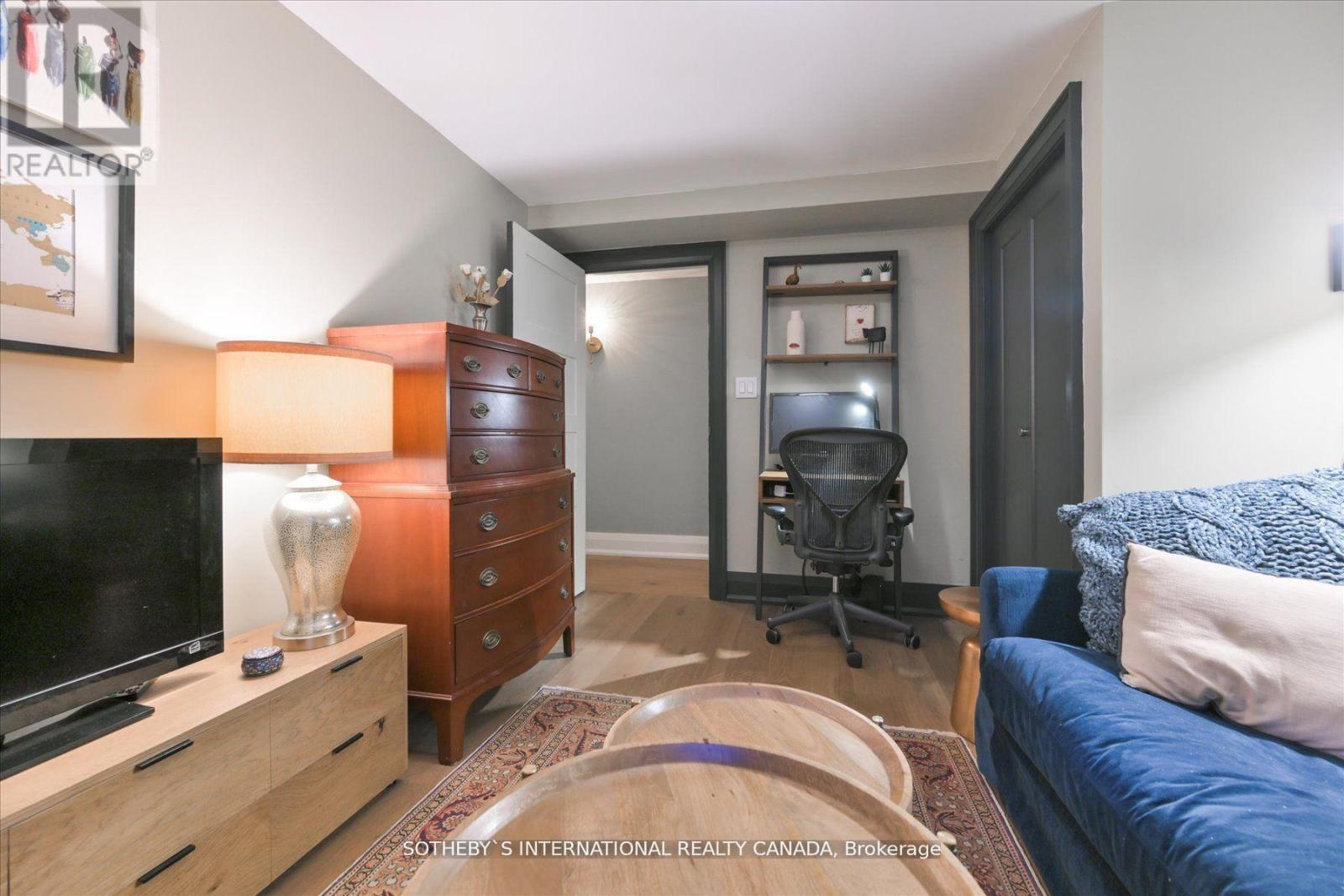416-218-8800
admin@hlfrontier.com
C - 1248 Avenue Road Toronto (Lawrence Park South), Ontario M5N 2G7
2 Bedroom
1 Bathroom
Wall Unit
Forced Air
$719,000Maintenance, Heat, Water, Common Area Maintenance, Insurance
$737.03 Monthly
Maintenance, Heat, Water, Common Area Maintenance, Insurance
$737.03 MonthlyCoveted Lytton Park at your door! This is a golden opportunity to reside in a walk up, one level luxury finished boutique condo, in one of Toronto's most prestigious neighbourhoods. This is Toronto's top school district. Parking galore! This Low density neighborhood means vacant streets and virtually unlimited access to street parking. Enjoy seamless access to the TTC. Enjoy a bright eastern exposure in this beautifully finished living space with a full size kitchen. This is a unique opportunity to live in comfort and quality in leafy green Lytton **** EXTRAS **** See Floor Plan in Photos (id:49269)
Property Details
| MLS® Number | C9351466 |
| Property Type | Single Family |
| Community Name | Lawrence Park South |
| AmenitiesNearBy | Hospital, Park, Public Transit, Schools |
| CommunityFeatures | Pet Restrictions, Community Centre |
Building
| BathroomTotal | 1 |
| BedroomsAboveGround | 2 |
| BedroomsTotal | 2 |
| Amenities | Storage - Locker |
| CoolingType | Wall Unit |
| ExteriorFinish | Brick |
| FlooringType | Hardwood |
| HeatingFuel | Natural Gas |
| HeatingType | Forced Air |
| Type | Apartment |
Land
| Acreage | No |
| LandAmenities | Hospital, Park, Public Transit, Schools |
Rooms
| Level | Type | Length | Width | Dimensions |
|---|---|---|---|---|
| Main Level | Living Room | 7.6 m | 4.7 m | 7.6 m x 4.7 m |
| Main Level | Dining Room | 7.6 m | 4.7 m | 7.6 m x 4.7 m |
| Main Level | Kitchen | 7.6 m | 4.7 m | 7.6 m x 4.7 m |
| Main Level | Eating Area | 3.72 m | 3.05 m | 3.72 m x 3.05 m |
| Main Level | Primary Bedroom | 3.03 m | 3.11 m | 3.03 m x 3.11 m |
| Main Level | Bedroom 2 | 3.72 m | 3.05 m | 3.72 m x 3.05 m |
Interested?
Contact us for more information
























