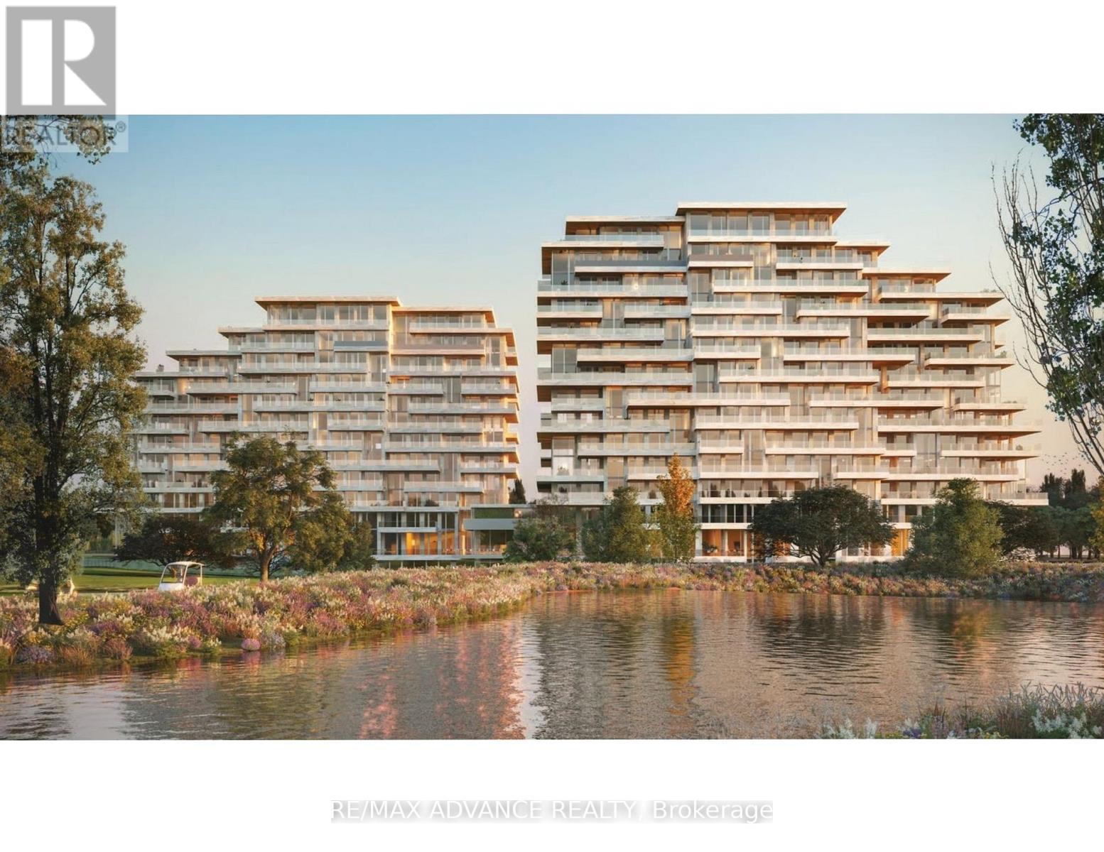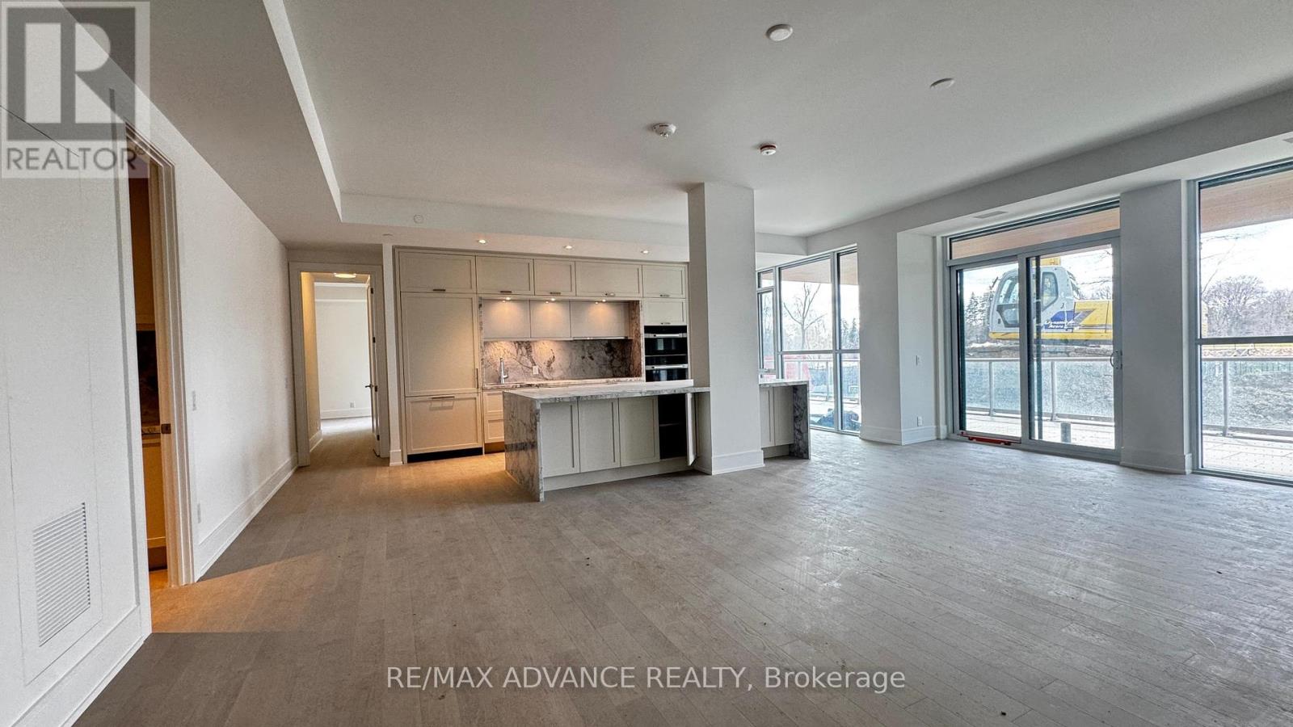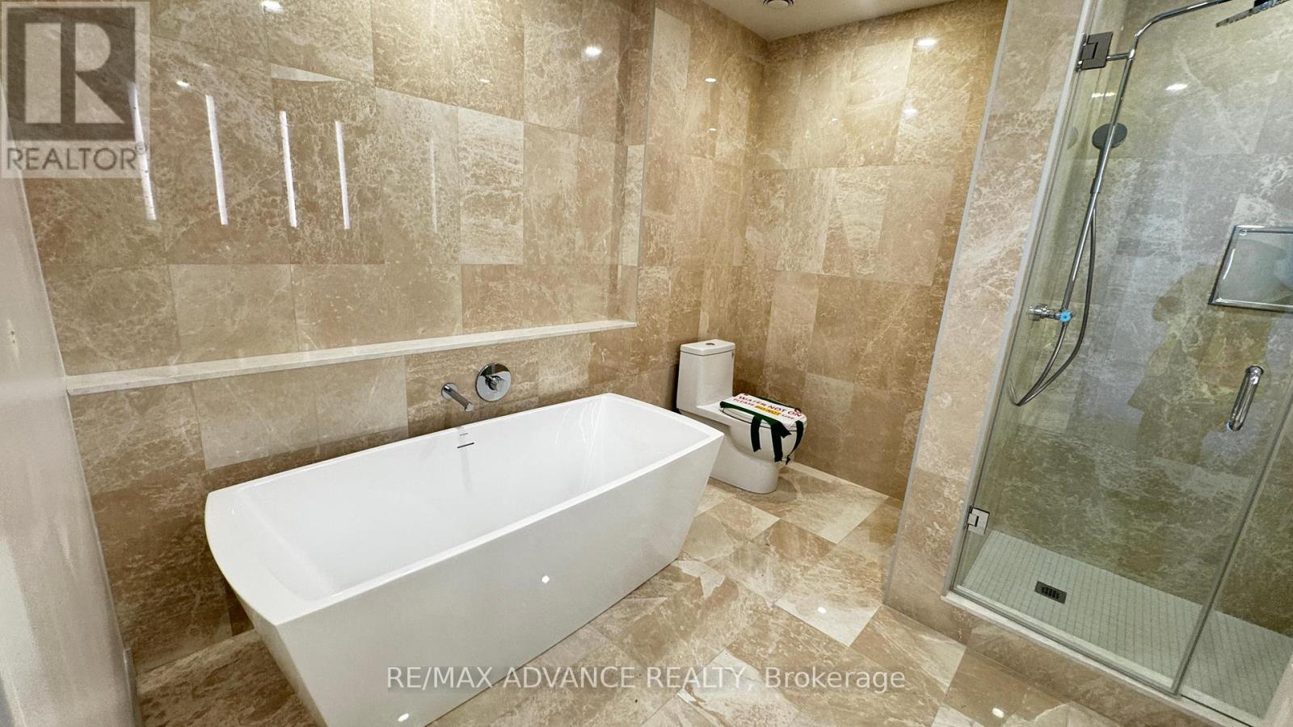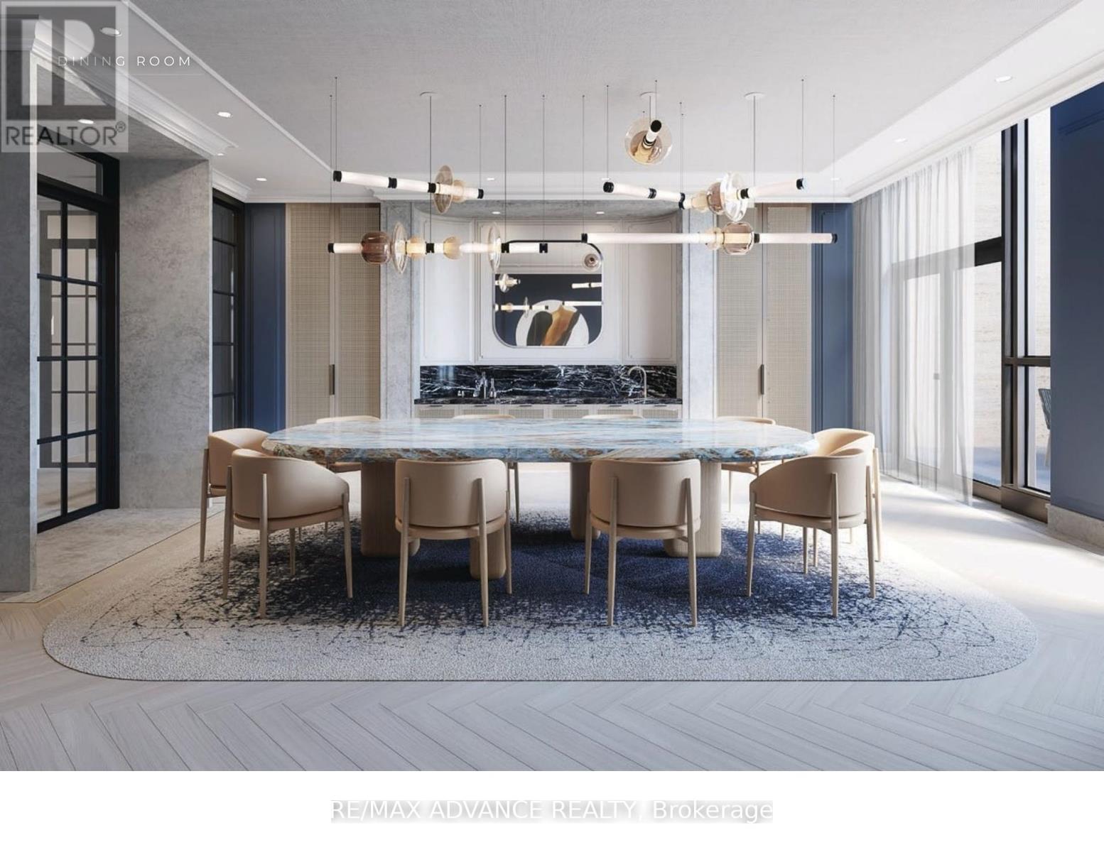416-218-8800
admin@hlfrontier.com
Gl17 - 399 Royal Orchard Boulevard Markham (Royal Orchard), Ontario L3T 0H3
3 Bedroom
4 Bathroom
2000 - 2249 sqft
Central Air Conditioning
Forced Air
$3,300,000Maintenance, Insurance, Common Area Maintenance
$1,600 Monthly
Maintenance, Insurance, Common Area Maintenance
$1,600 MonthlyExperience luxury living with Tridel's exclusive residences in Thornhill, offering breathtaking views of the prestigious Ladies' Golf Club of Toronto. This exquisitely designed suite blends modern serenity with upscale amenities, including an indoor swimming pool, gym, saunas, and party room. Tentative occupancy in Jan 2026. This unit features 3 bedrooms with ensuite baths and walk-in closets and a powder room. (id:49269)
Property Details
| MLS® Number | N12083569 |
| Property Type | Single Family |
| Community Name | Royal Orchard |
| AmenitiesNearBy | Hospital, Park, Schools |
| CommunityFeatures | Pet Restrictions, Community Centre |
| Features | Balcony, Carpet Free |
| ParkingSpaceTotal | 1 |
Building
| BathroomTotal | 4 |
| BedroomsAboveGround | 3 |
| BedroomsTotal | 3 |
| Age | New Building |
| Amenities | Security/concierge, Exercise Centre, Party Room, Visitor Parking, Storage - Locker |
| Appliances | Oven - Built-in |
| CoolingType | Central Air Conditioning |
| ExteriorFinish | Concrete |
| FireProtection | Security Guard, Security System |
| HalfBathTotal | 1 |
| HeatingFuel | Natural Gas |
| HeatingType | Forced Air |
| SizeInterior | 2000 - 2249 Sqft |
| Type | Apartment |
Parking
| Underground | |
| Garage |
Land
| Acreage | No |
| LandAmenities | Hospital, Park, Schools |
Rooms
| Level | Type | Length | Width | Dimensions |
|---|---|---|---|---|
| Flat | Dining Room | 7.62 m | 7.62 m x Measurements not available | |
| Flat | Living Room | 7.31 m | 4.87 m | 7.31 m x 4.87 m |
| Flat | Kitchen | 7.31 m | 4.87 m | 7.31 m x 4.87 m |
| Flat | Primary Bedroom | 3.81 m | 5.03 m | 3.81 m x 5.03 m |
| Flat | Bedroom 2 | 3.61 m | 3.05 m | 3.61 m x 3.05 m |
| Flat | Bedroom 3 | 3.05 m | 4.27 m | 3.05 m x 4.27 m |
Interested?
Contact us for more information






















