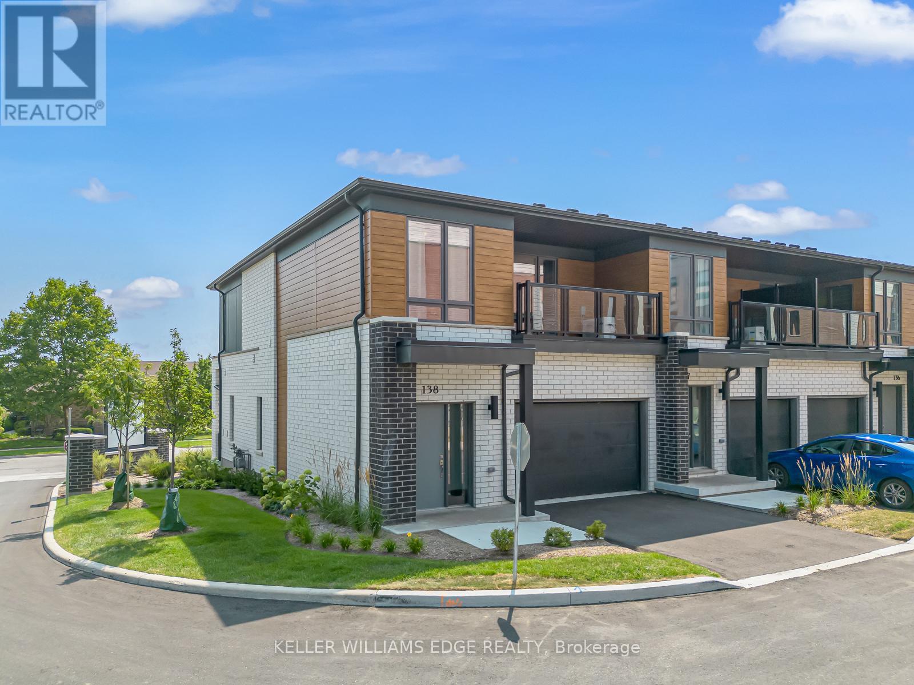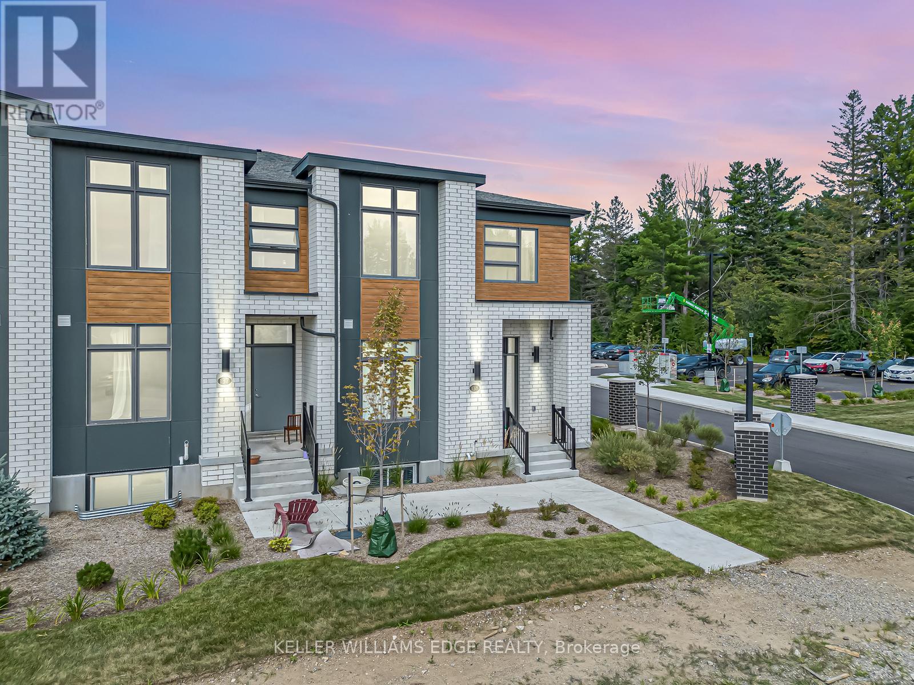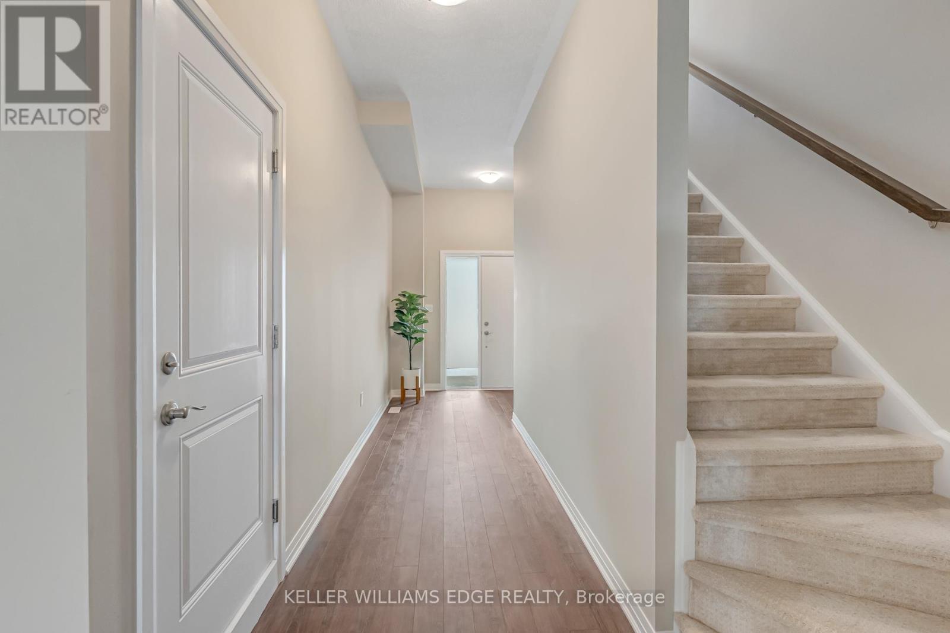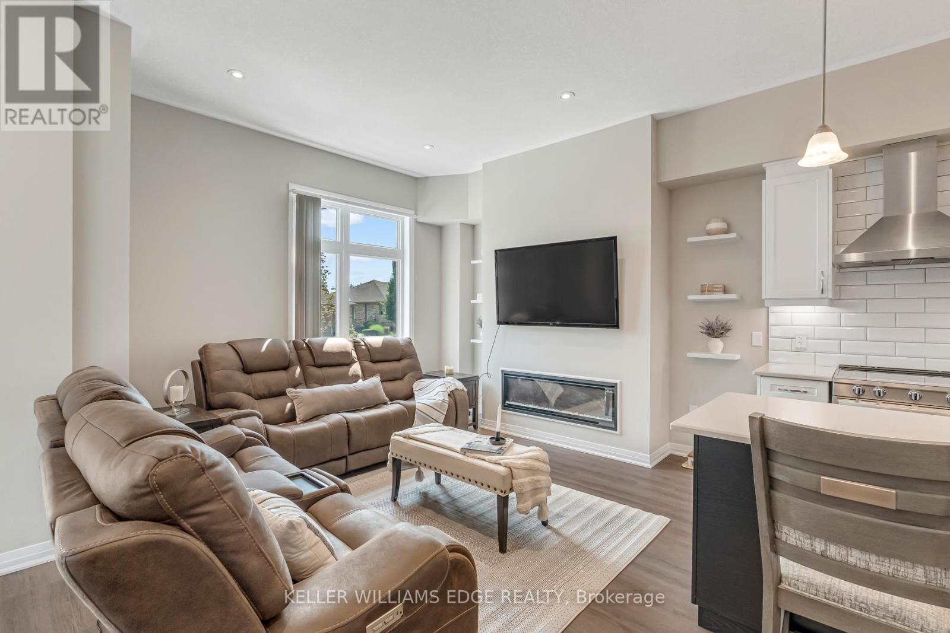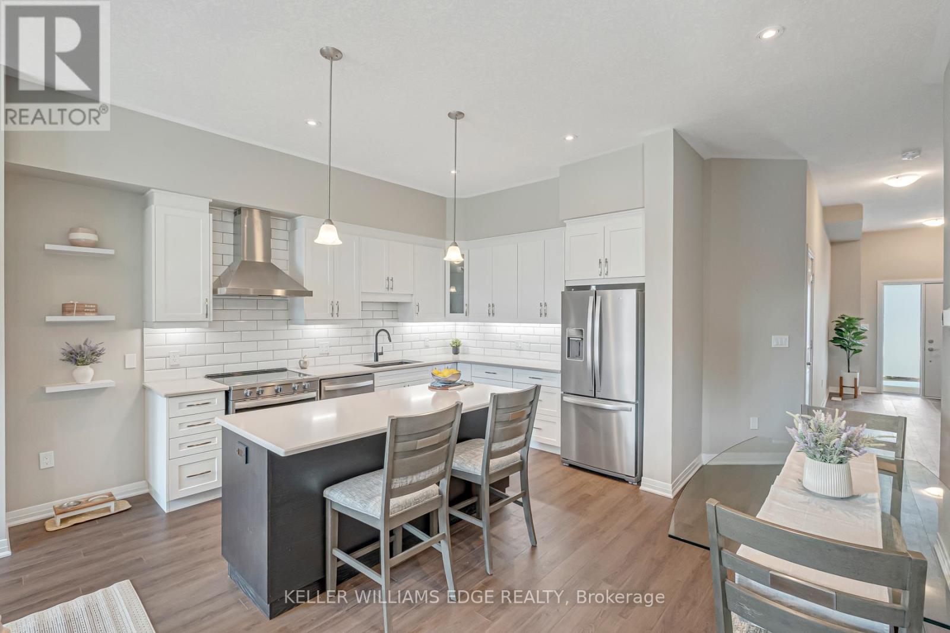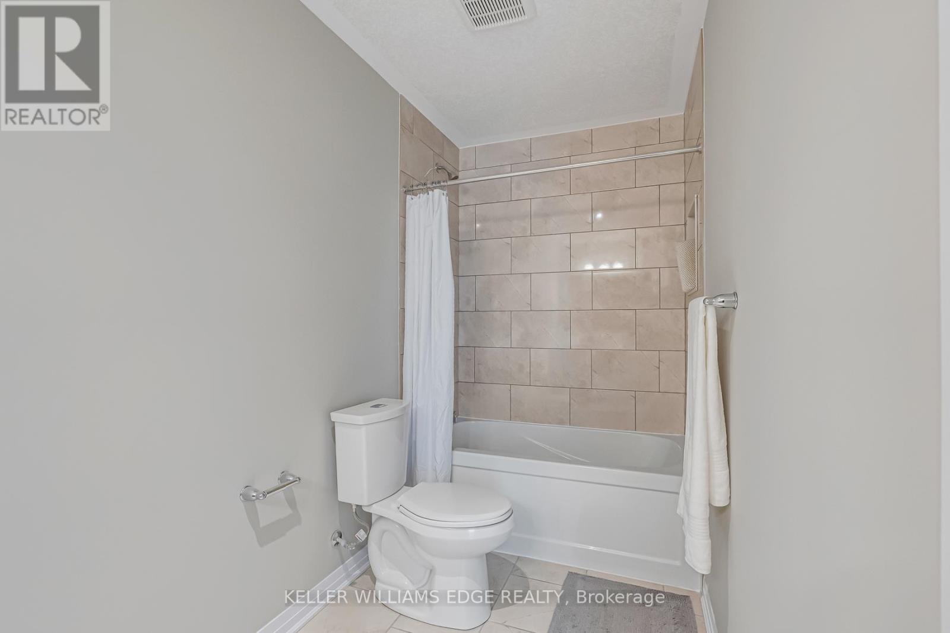J138 - 25 Isherwood Avenue Cambridge, Ontario N1R 1B6
$730,000Maintenance,
$316.89 Monthly
Maintenance,
$316.89 MonthlyStep into this sleek and contemporary 2-storey townhome, perfectly situated in the heart of Cambridge and offering an ideal mix of style, comfort, and convenience. Featuring 3 spacious bedrooms, including an elegant primary suite, and beautifully designed bathrooms, this home has it all. The open-concept main floor is flooded with natural light, thanks to its high ceilings and large windows, complemented by premium finishes that create an inviting atmosphere for both relaxing and entertaining. The modern kitchen is a true highlight, equipped with stainless steel appliances, stylish countertops, and ample storage space. Upstairs, the bedrooms provide peaceful sanctuaries, with the primary bedroom offering a luxurious ensuite, and entrance to the private balcony. With easy access to Highway 401, commuting to the GTA and beyond is quick and convenient. Plus, this home is just minutes away from shopping, the YMCA, restaurants, and more, offering everything you need just outside your doorstep! (id:49269)
Open House
This property has open houses!
2:00 pm
Ends at:4:00 pm
Property Details
| MLS® Number | X11996337 |
| Property Type | Single Family |
| CommunityFeatures | Pet Restrictions |
| Features | Balcony, In Suite Laundry |
| ParkingSpaceTotal | 2 |
Building
| BathroomTotal | 3 |
| BedroomsAboveGround | 3 |
| BedroomsTotal | 3 |
| Age | 0 To 5 Years |
| Appliances | Dryer, Stove, Washer, Refrigerator |
| CoolingType | Central Air Conditioning |
| ExteriorFinish | Brick |
| HalfBathTotal | 1 |
| HeatingFuel | Natural Gas |
| HeatingType | Forced Air |
| StoriesTotal | 2 |
| SizeInterior | 1800 - 1999 Sqft |
| Type | Row / Townhouse |
Parking
| Attached Garage |
Land
| Acreage | No |
Rooms
| Level | Type | Length | Width | Dimensions |
|---|---|---|---|---|
| Second Level | Primary Bedroom | 3.94 m | 3.58 m | 3.94 m x 3.58 m |
| Second Level | Bedroom 2 | 2.84 m | 3.17 m | 2.84 m x 3.17 m |
| Second Level | Bedroom 3 | 3.02 m | 2.79 m | 3.02 m x 2.79 m |
| Main Level | Dining Room | 1.75 m | 2.9 m | 1.75 m x 2.9 m |
| Main Level | Kitchen | 3.1 m | 3.76 m | 3.1 m x 3.76 m |
| Main Level | Living Room | 4.04 m | 3.66 m | 4.04 m x 3.66 m |
https://www.realtor.ca/real-estate/27970945/j138-25-isherwood-avenue-cambridge
Interested?
Contact us for more information

