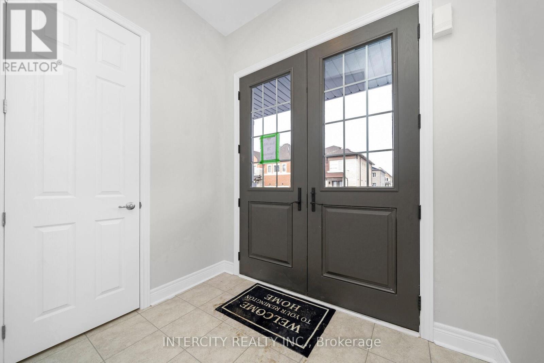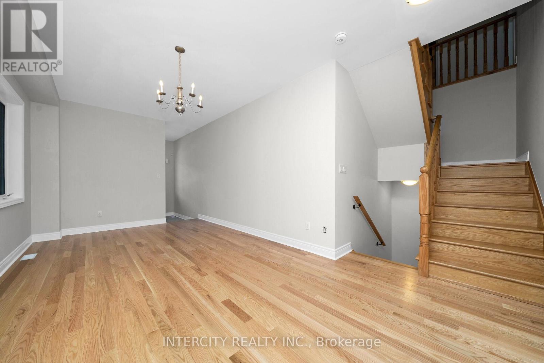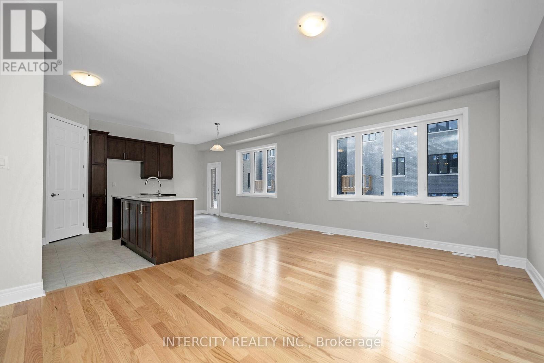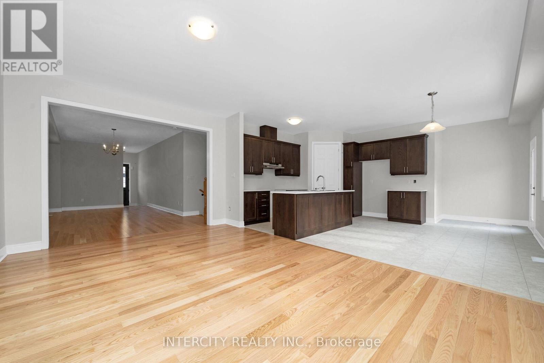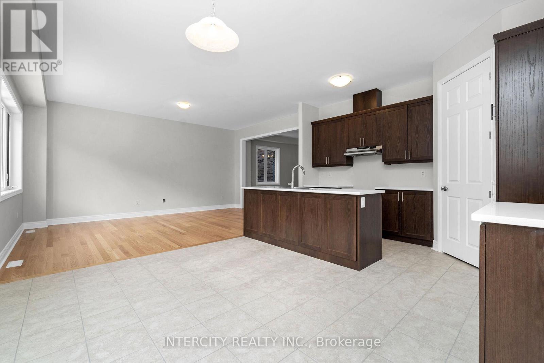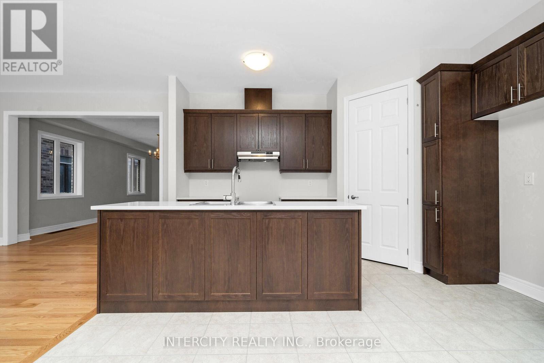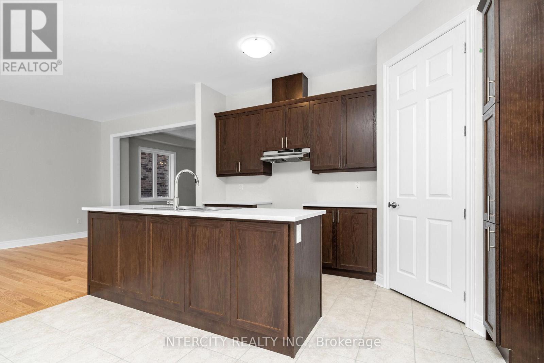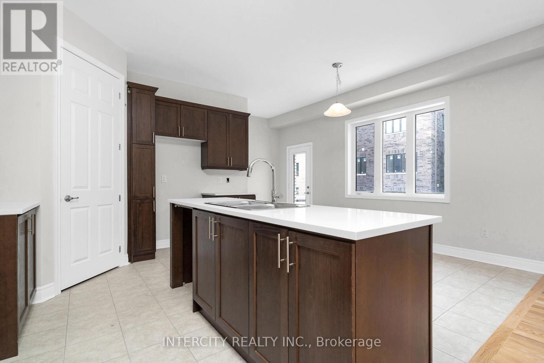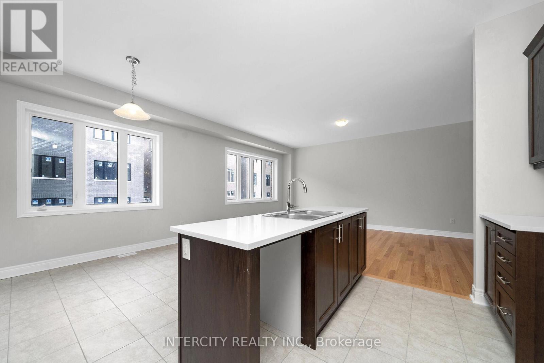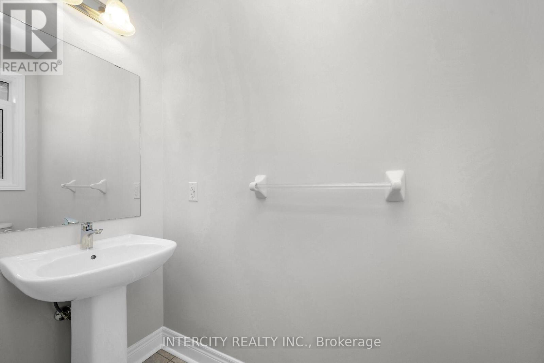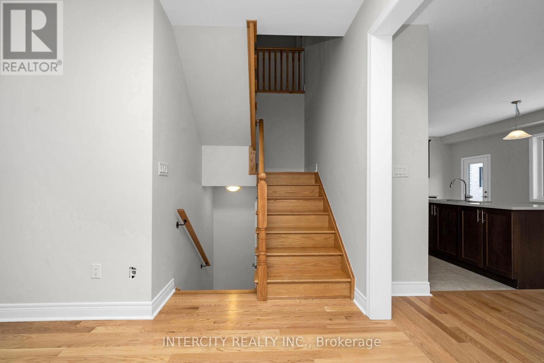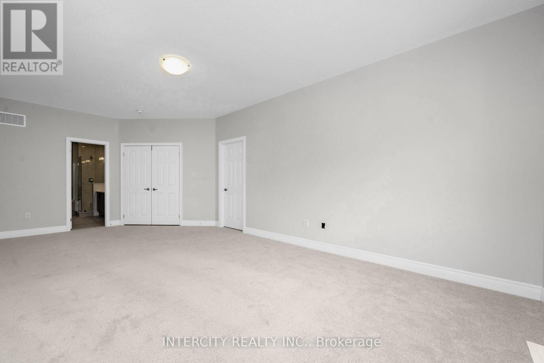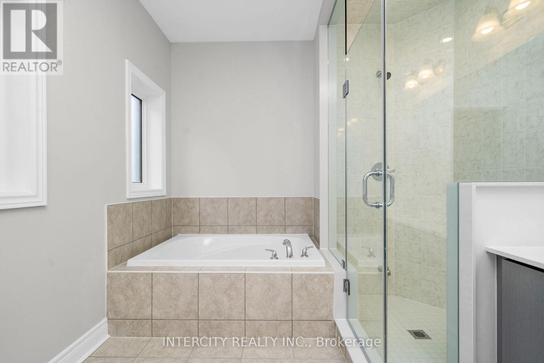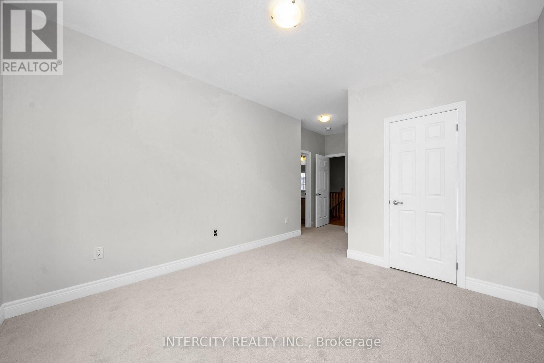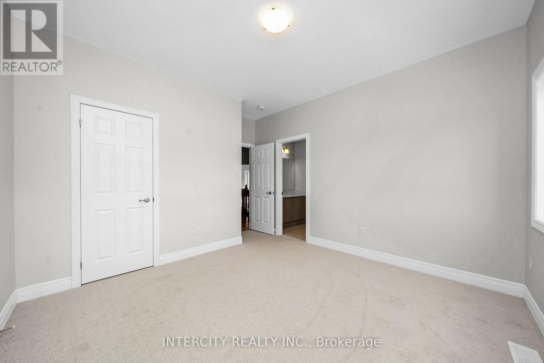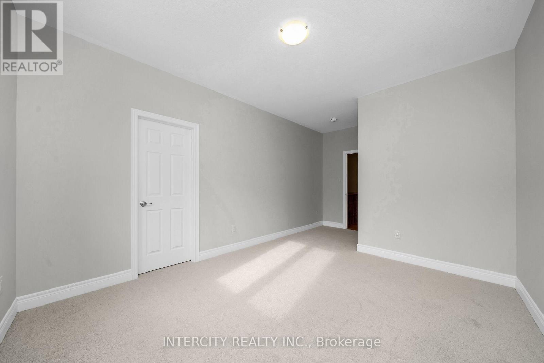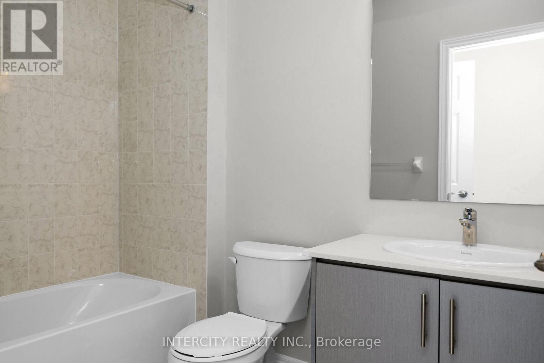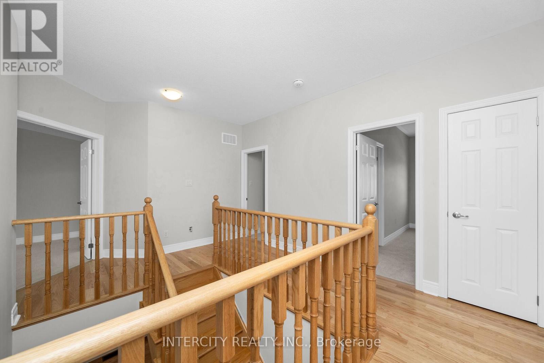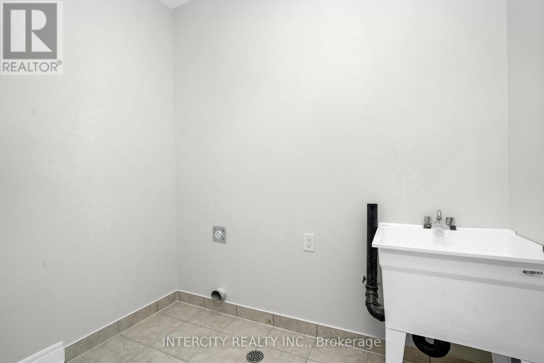4 Bedroom
4 Bathroom
2500 - 3000 sqft
Forced Air
$1,970,990
Discover your new home at Mayfield Village this highly sought after ""The Bright Side"" Community, built by Remington Homes. Brand new construction. The Elora model 2655 sq ft. Beautiful open concept, great for everyday living and entertaining. This 4 bedrooms, 3.5 bathroom home is waiting for you. 9.6 ft smooth ceilings on main and 9 ft on second floor. Hardwood on main floor except where tiled and upstairs hallway. Extended height kitchen cabinets. Stainless steel vent hood. Rough in bathroom in basement. (id:49269)
Property Details
|
MLS® Number
|
W11944187 |
|
Property Type
|
Single Family |
|
Community Name
|
Sandringham-Wellington |
|
AmenitiesNearBy
|
Hospital, Park, Place Of Worship, Public Transit, Schools |
|
EquipmentType
|
Water Heater |
|
ParkingSpaceTotal
|
4 |
|
RentalEquipmentType
|
Water Heater |
Building
|
BathroomTotal
|
4 |
|
BedroomsAboveGround
|
4 |
|
BedroomsTotal
|
4 |
|
BasementDevelopment
|
Unfinished |
|
BasementType
|
Full (unfinished) |
|
ConstructionStyleAttachment
|
Detached |
|
ExteriorFinish
|
Brick, Stone |
|
FlooringType
|
Hardwood, Ceramic, Carpeted |
|
FoundationType
|
Poured Concrete |
|
HalfBathTotal
|
1 |
|
HeatingFuel
|
Natural Gas |
|
HeatingType
|
Forced Air |
|
StoriesTotal
|
2 |
|
SizeInterior
|
2500 - 3000 Sqft |
|
Type
|
House |
|
UtilityWater
|
Municipal Water |
Parking
Land
|
Acreage
|
No |
|
LandAmenities
|
Hospital, Park, Place Of Worship, Public Transit, Schools |
|
Sewer
|
Sanitary Sewer |
|
SizeDepth
|
90 Ft |
|
SizeFrontage
|
38 Ft |
|
SizeIrregular
|
38 X 90 Ft |
|
SizeTotalText
|
38 X 90 Ft |
Rooms
| Level |
Type |
Length |
Width |
Dimensions |
|
Second Level |
Primary Bedroom |
6.4 m |
3.68 m |
6.4 m x 3.68 m |
|
Second Level |
Bedroom 2 |
3.47 m |
3.41 m |
3.47 m x 3.41 m |
|
Second Level |
Bedroom 3 |
3.87 m |
3.38 m |
3.87 m x 3.38 m |
|
Second Level |
Bedroom 4 |
3.96 m |
3.35 m |
3.96 m x 3.35 m |
|
Ground Level |
Living Room |
6.49 m |
3.41 m |
6.49 m x 3.41 m |
|
Ground Level |
Dining Room |
6.49 m |
3.41 m |
6.49 m x 3.41 m |
|
Ground Level |
Family Room |
5.54 m |
3.77 m |
5.54 m x 3.77 m |
|
Ground Level |
Kitchen |
3.99 m |
1.85 m |
3.99 m x 1.85 m |
|
Ground Level |
Eating Area |
5.36 m |
3.47 m |
5.36 m x 3.47 m |
Utilities
|
Cable
|
Available |
|
Sewer
|
Installed |
https://www.realtor.ca/real-estate/27850914/lot-163-70-claremont-drive-brampton-sandringham-wellington-sandringham-wellington



