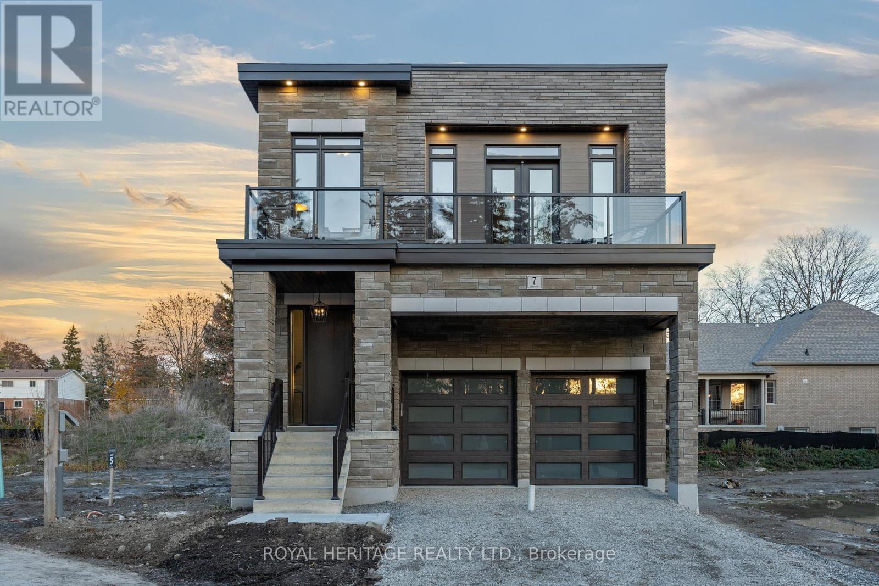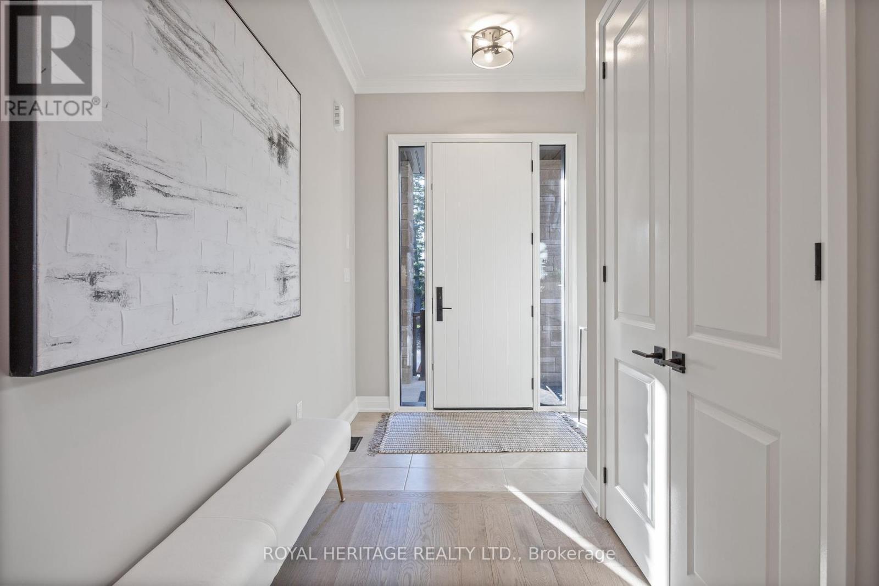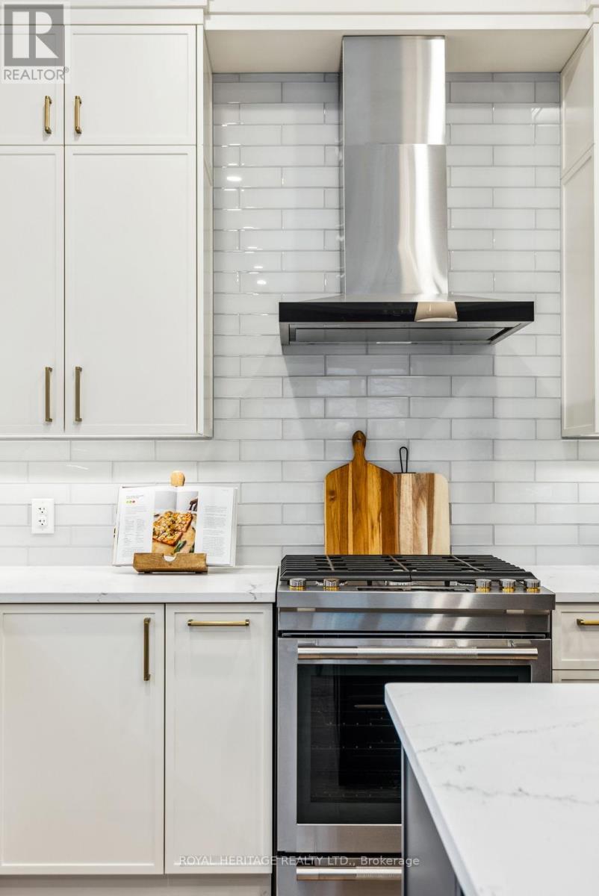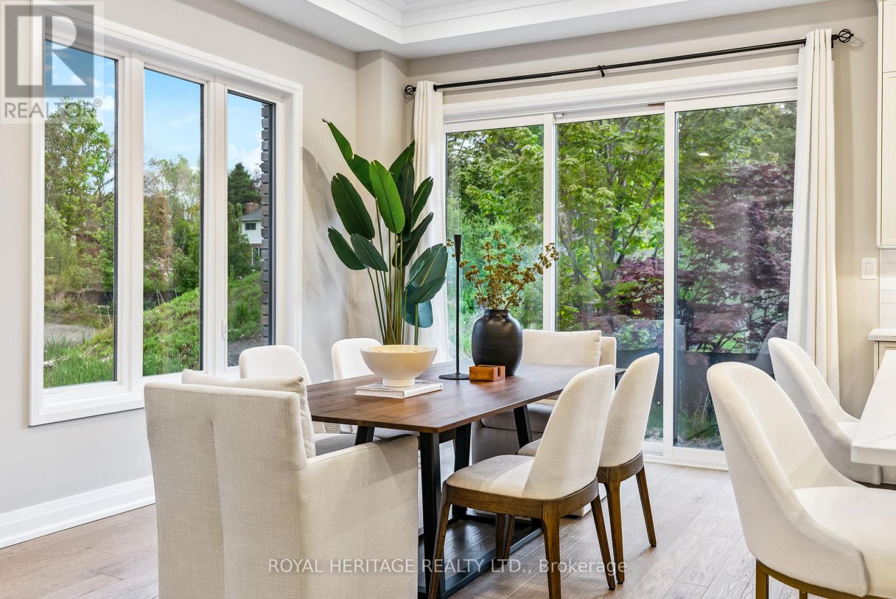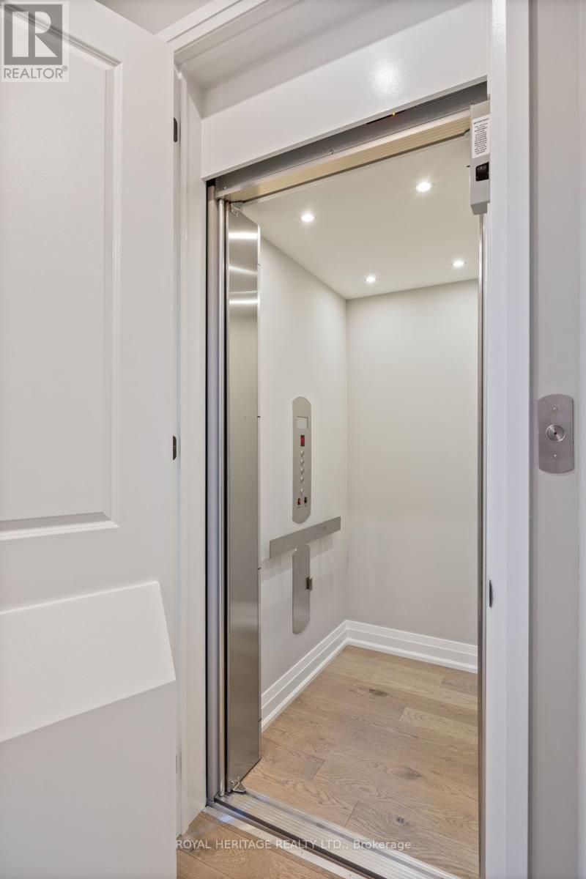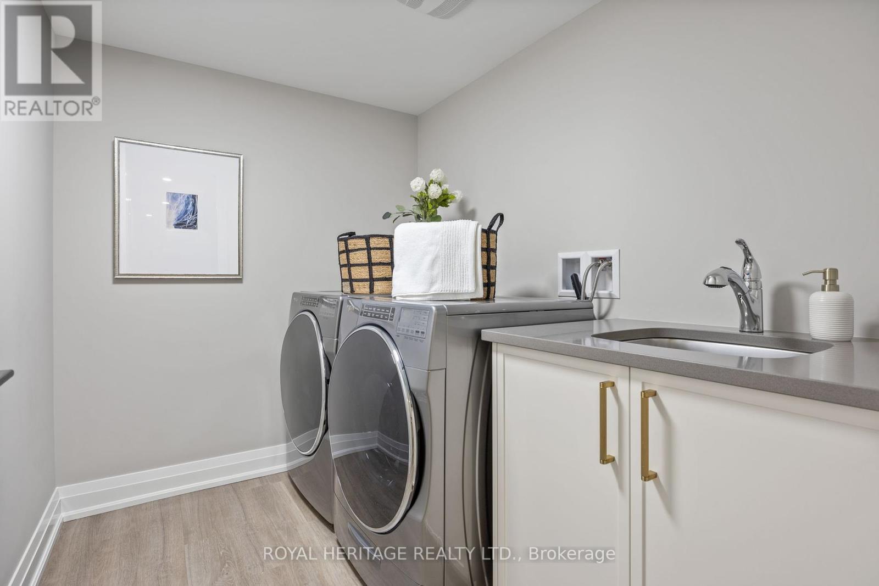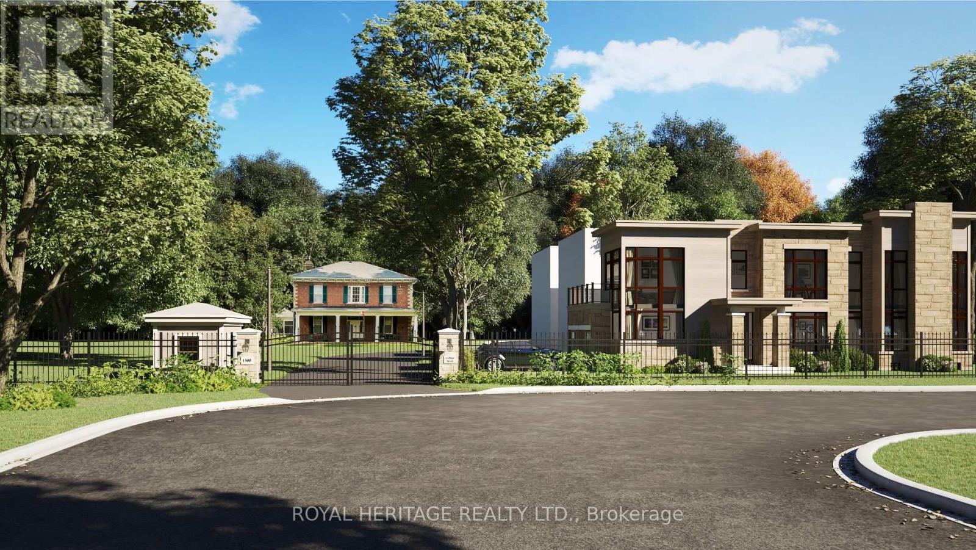Lot 4 Inverlynn Way Whitby (Lynde Creek), Ontario L1N 2S6
$2,099,000Maintenance, Parcel of Tied Land
$429 Monthly
Maintenance, Parcel of Tied Land
$429 MonthlyPresenting the McGillivray on lot #4. Turn Key - Move-in ready! Award Winning builder! MODEL HOME - Loaded with upgrades... 2,701sqft + fully finished basement with coffee bar, sink, beverage fridge, 3pc bath & large shower. Downtown Whitby - exclusive gated community. Located within a great neighbourhood and school district on Lynde Creek. Brick & stone - modern design. 10ft Ceilings, Hardwood Floors, Pot Lights, Designer Custom Cabinetry throughout! ELEVATOR!! 2 laundry rooms - Hot Water on demand. Only 14 lots in a secure gated community. Note: full appliance package for basement coffee bar and main floor kitchen. DeNoble homes built custom fit and finish. East facing backyard - Sunrise. West facing front yard - Sunsets. Full Osso Electric Lighting Package for Entire Home Includes: Potlights throughout, Feature Pendants, Wall Sconces, Chandeliers. (id:49269)
Open House
This property has open houses!
1:00 pm
Ends at:5:00 pm
Property Details
| MLS® Number | E8384418 |
| Property Type | Single Family |
| Community Name | Lynde Creek |
| AmenitiesNearBy | Public Transit, Park, Schools |
| Features | Cul-de-sac, Ravine, Level, Carpet Free |
| ParkingSpaceTotal | 4 |
Building
| BathroomTotal | 4 |
| BedroomsAboveGround | 3 |
| BedroomsBelowGround | 2 |
| BedroomsTotal | 5 |
| Appliances | Water Heater - Tankless, Dishwasher, Dryer, Microwave, Refrigerator, Stove, Washer |
| BasementDevelopment | Finished |
| BasementType | N/a (finished) |
| ConstructionStyleAttachment | Detached |
| CoolingType | Central Air Conditioning |
| ExteriorFinish | Brick, Stone |
| FireplacePresent | Yes |
| FlooringType | Vinyl, Hardwood, Ceramic |
| FoundationType | Poured Concrete |
| HalfBathTotal | 1 |
| HeatingFuel | Natural Gas |
| HeatingType | Forced Air |
| StoriesTotal | 2 |
| Type | House |
| UtilityWater | Municipal Water |
Parking
| Attached Garage |
Land
| Acreage | No |
| LandAmenities | Public Transit, Park, Schools |
| Sewer | Sanitary Sewer |
| SizeDepth | 116 Ft |
| SizeFrontage | 33 Ft |
| SizeIrregular | 33 X 116 Ft |
| SizeTotalText | 33 X 116 Ft |
Rooms
| Level | Type | Length | Width | Dimensions |
|---|---|---|---|---|
| Second Level | Primary Bedroom | 3.74 m | 6 m | 3.74 m x 6 m |
| Second Level | Bedroom 2 | 3.47 m | 3.14 m | 3.47 m x 3.14 m |
| Second Level | Bedroom 3 | 4.67 m | 3.04 m | 4.67 m x 3.04 m |
| Second Level | Media | 5.33 m | 3.3 m | 5.33 m x 3.3 m |
| Second Level | Study | 2.56 m | 2.59 m | 2.56 m x 2.59 m |
| Basement | Recreational, Games Room | 4.19 m | 4.49 m | 4.19 m x 4.49 m |
| Basement | Bedroom | 4.21 m | 3.04 m | 4.21 m x 3.04 m |
| Basement | Bedroom | 2.87 m | 3.04 m | 2.87 m x 3.04 m |
| Ground Level | Kitchen | 2.99 m | 3.96 m | 2.99 m x 3.96 m |
| Ground Level | Eating Area | 3.35 m | 3.96 m | 3.35 m x 3.96 m |
| Ground Level | Pantry | Measurements not available | ||
| Ground Level | Great Room | 5.68 m | 3.81 m | 5.68 m x 3.81 m |
https://www.realtor.ca/real-estate/26960165/lot-4-inverlynn-way-whitby-lynde-creek-lynde-creek
Interested?
Contact us for more information

