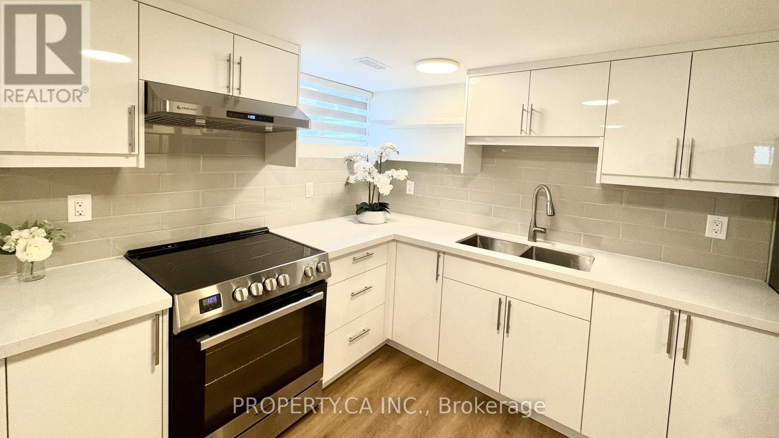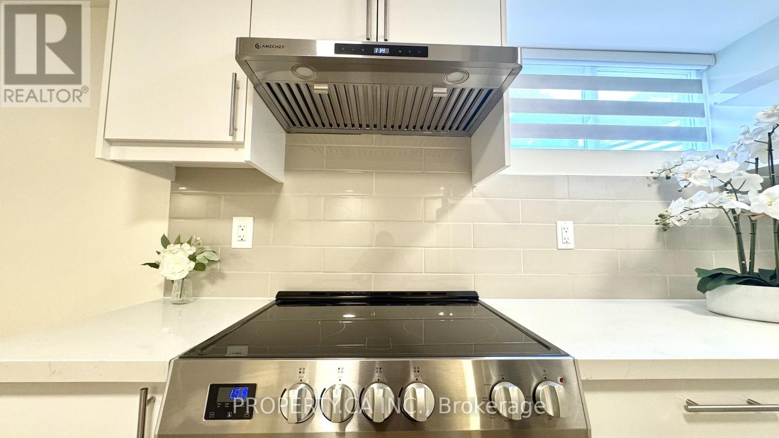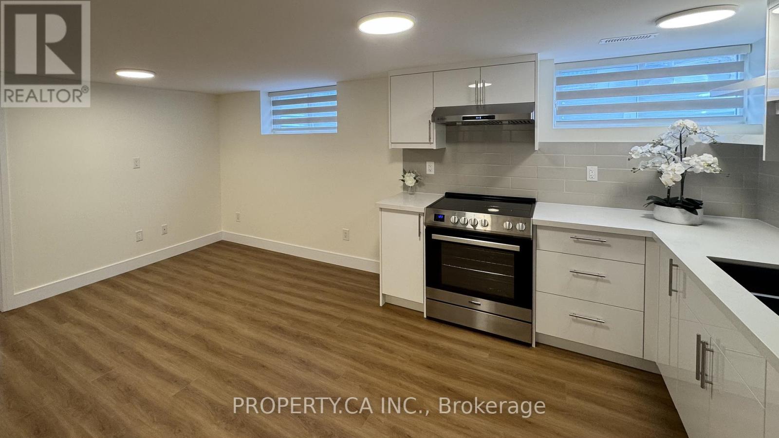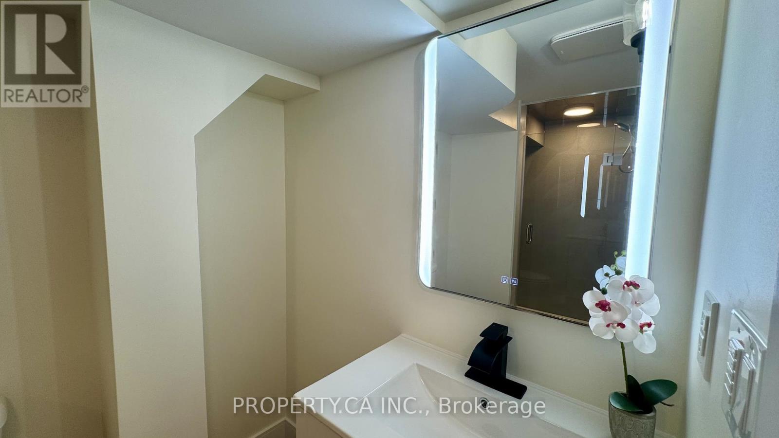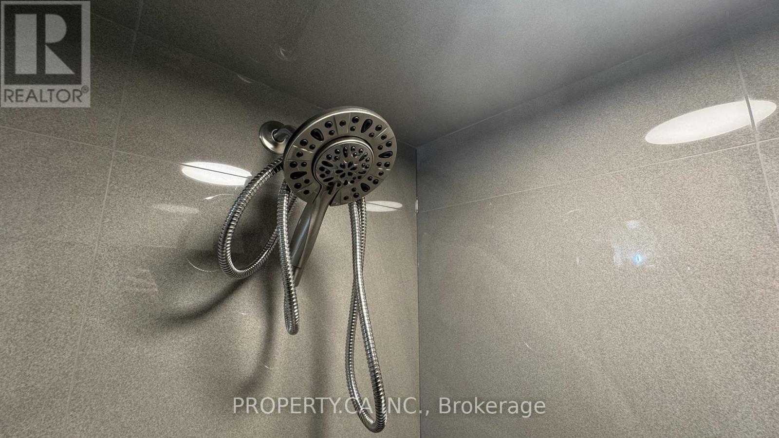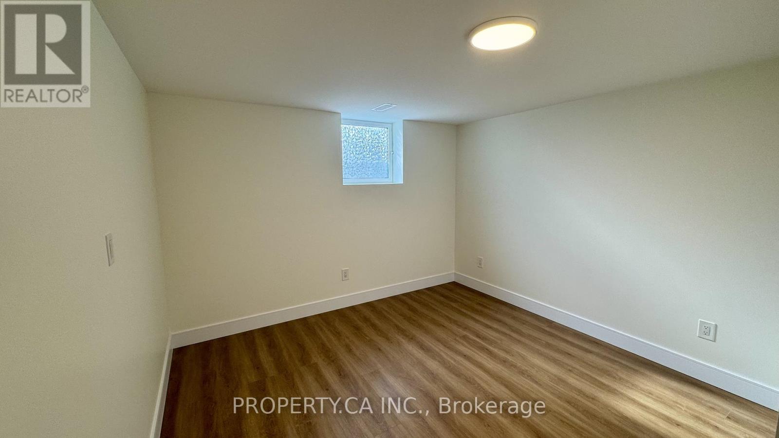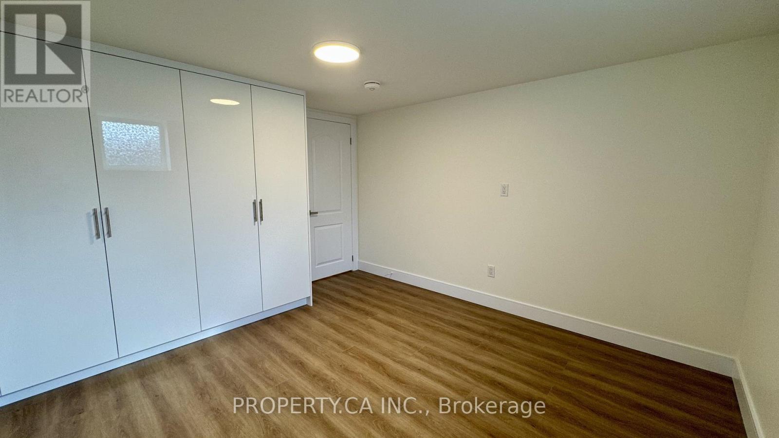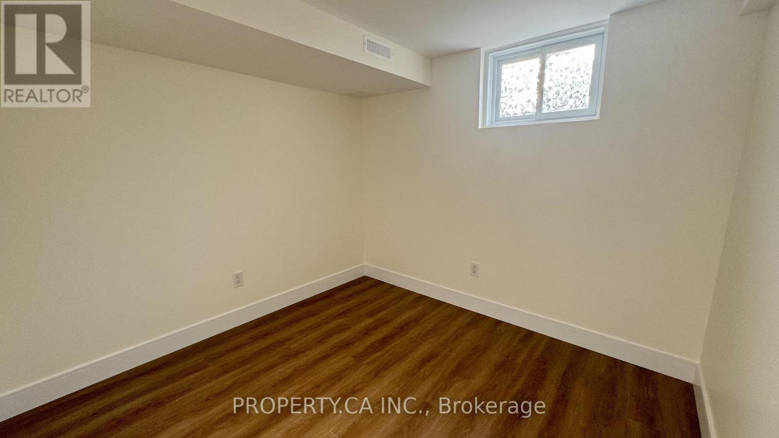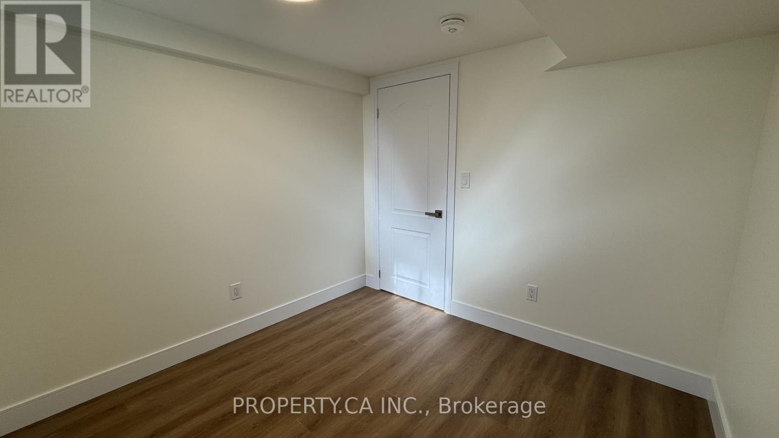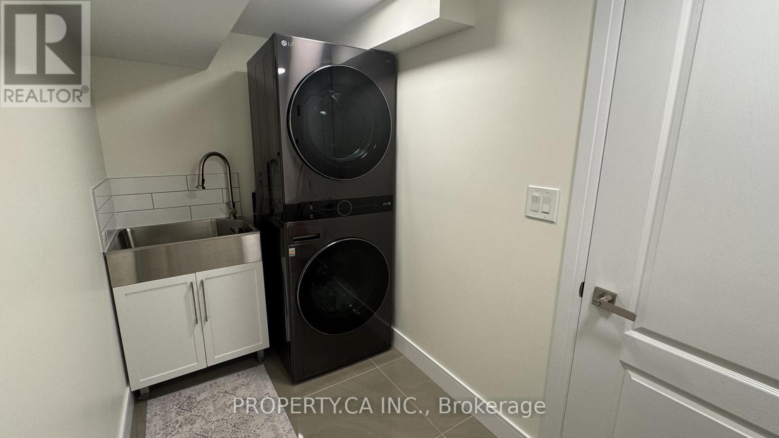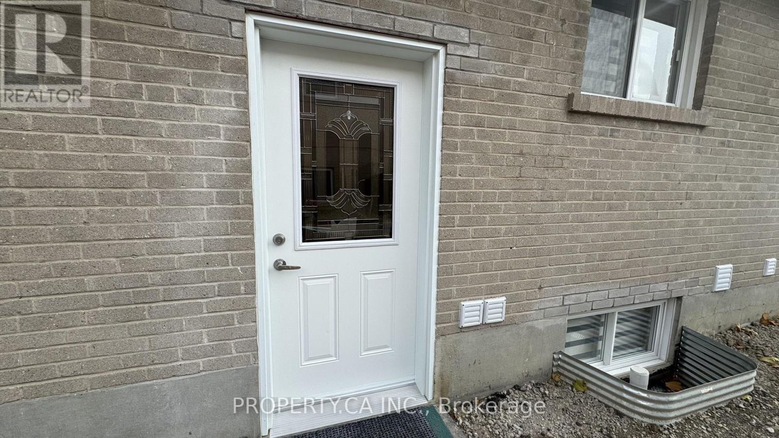416-218-8800
admin@hlfrontier.com
Lower 1 - 60 Lightwood Drive Toronto (Thistletown-Beaumonde Heights), Ontario M9V 2Z2
2 Bedroom
1 Bathroom
Central Air Conditioning
Forced Air
$2,300 Monthly
Welcome To The Newly Renovated 60 Lightwood Dr! This Beautiful 2 Bedroom 1 Bathroom Unit With a Separate Entrance Is Located In A Quiet Neighbourhood. Featuring An Open Concept Kitchen & Living Room. Brand New S/S Appliances. Spacious Bedroom With Lots Of Closet Space. Upgraded 3 Piece Bath. Shared Laundry. One Parking Spot Included. All Utilities Included. Close to Humber College, TTC, Albion Pool And Health Club, All Major Highways 401, 407, 427, Pearson Airport, Woodbine Mall, & Schools. **EXTRAS** S/S Stove, S/S Fridge, Shared Washer & Dryer, All Existing Electrical Light Fixtures, Window Coverings & 1 Parking Spot. (id:49269)
Property Details
| MLS® Number | W12088983 |
| Property Type | Single Family |
| Community Name | Thistletown-Beaumonde Heights |
| AmenitiesNearBy | Park, Public Transit, Schools |
| CommunityFeatures | Community Centre |
| ParkingSpaceTotal | 1 |
Building
| BathroomTotal | 1 |
| BedroomsAboveGround | 2 |
| BedroomsTotal | 2 |
| Appliances | Stove, Refrigerator |
| BasementDevelopment | Finished |
| BasementType | N/a (finished) |
| CoolingType | Central Air Conditioning |
| ExteriorFinish | Brick |
| FlooringType | Laminate |
| HeatingFuel | Natural Gas |
| HeatingType | Forced Air |
| Type | Other |
| UtilityWater | Municipal Water |
Parking
| No Garage |
Land
| Acreage | No |
| LandAmenities | Park, Public Transit, Schools |
| Sewer | Sanitary Sewer |
| SizeIrregular | . |
| SizeTotalText | . |
Rooms
| Level | Type | Length | Width | Dimensions |
|---|---|---|---|---|
| Basement | Bedroom | Measurements not available | ||
| Basement | Bedroom 2 | Measurements not available | ||
| Basement | Kitchen | Measurements not available | ||
| Basement | Living Room | Measurements not available | ||
| Basement | Bathroom | Measurements not available |
Interested?
Contact us for more information

