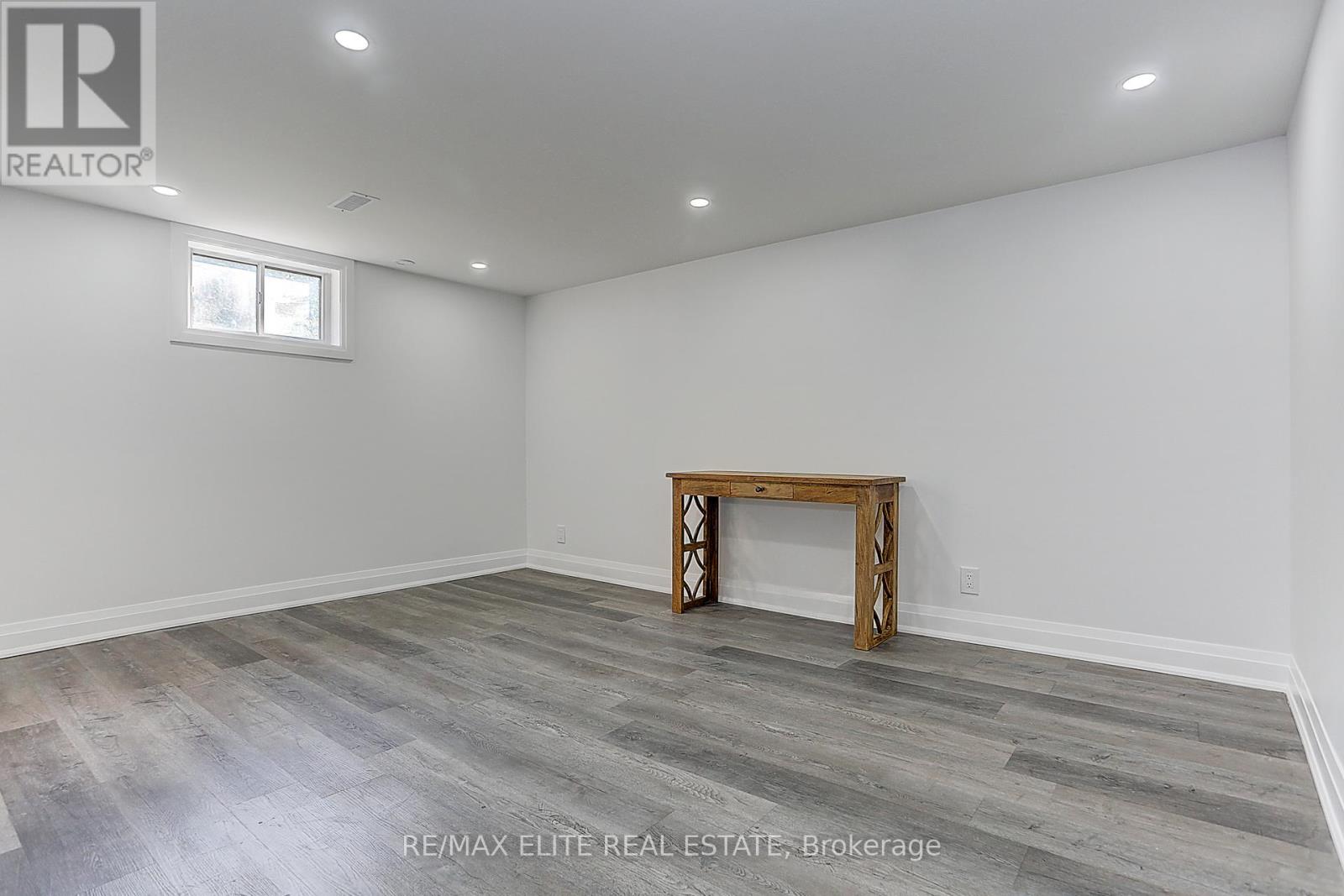3 Bedroom
1 Bathroom
1100 - 1500 sqft
Raised Bungalow
Central Air Conditioning
Forced Air
$2,300 Monthly
Newly Renovated 2-Bedroom Lower-Level Unit in a Raised Brick Bungalow. Ready for Immediate Move-In! This bright, open-concept home in the family-friendly Harding neighborhood features a versatile bonus room, perfect for a 3rd bedroom, home office, or flex space. Enjoy premium appliances, sleek vinyl flooring throughout, and abundant natural light. Key Highlights: Private separate entrance--2 driveway parking spots --Spacious, functional layout ideal for modern living -- Top-tier appliances included (not shared with others) -- Proximity to Bayview Secondary School, parks, trails, community centers, restaurants, supermarkets, and Richmond Hill GO Station. Easy access to Highways 400, 401, and 407. Discover comfort and convenience in this beautifully updated home. Welcome to your new HOME! (id:49269)
Property Details
|
MLS® Number
|
N12104585 |
|
Property Type
|
Single Family |
|
Community Name
|
Harding |
|
AmenitiesNearBy
|
Park, Public Transit, Schools, Hospital |
|
CommunityFeatures
|
Community Centre |
|
Features
|
Carpet Free |
|
ParkingSpaceTotal
|
2 |
Building
|
BathroomTotal
|
1 |
|
BedroomsAboveGround
|
2 |
|
BedroomsBelowGround
|
1 |
|
BedroomsTotal
|
3 |
|
ArchitecturalStyle
|
Raised Bungalow |
|
BasementFeatures
|
Separate Entrance |
|
BasementType
|
N/a |
|
ConstructionStyleAttachment
|
Detached |
|
CoolingType
|
Central Air Conditioning |
|
ExteriorFinish
|
Brick |
|
FlooringType
|
Vinyl |
|
FoundationType
|
Unknown |
|
HeatingFuel
|
Natural Gas |
|
HeatingType
|
Forced Air |
|
StoriesTotal
|
1 |
|
SizeInterior
|
1100 - 1500 Sqft |
|
Type
|
House |
|
UtilityWater
|
Municipal Water |
Parking
Land
|
Acreage
|
No |
|
LandAmenities
|
Park, Public Transit, Schools, Hospital |
|
Sewer
|
Sanitary Sewer |
|
SizeDepth
|
210 Ft ,3 In |
|
SizeFrontage
|
50 Ft ,1 In |
|
SizeIrregular
|
50.1 X 210.3 Ft |
|
SizeTotalText
|
50.1 X 210.3 Ft |
Rooms
| Level |
Type |
Length |
Width |
Dimensions |
|
Lower Level |
Living Room |
4.38 m |
3.24 m |
4.38 m x 3.24 m |
|
Lower Level |
Dining Room |
4.38 m |
3.24 m |
4.38 m x 3.24 m |
|
Lower Level |
Kitchen |
6.55 m |
3.25 m |
6.55 m x 3.25 m |
|
Lower Level |
Primary Bedroom |
4.88 m |
3.35 m |
4.88 m x 3.35 m |
|
Lower Level |
Bedroom 2 |
4.18 m |
3.25 m |
4.18 m x 3.25 m |
https://www.realtor.ca/real-estate/28216401/lower-181-maple-avenue-richmond-hill-harding-harding











