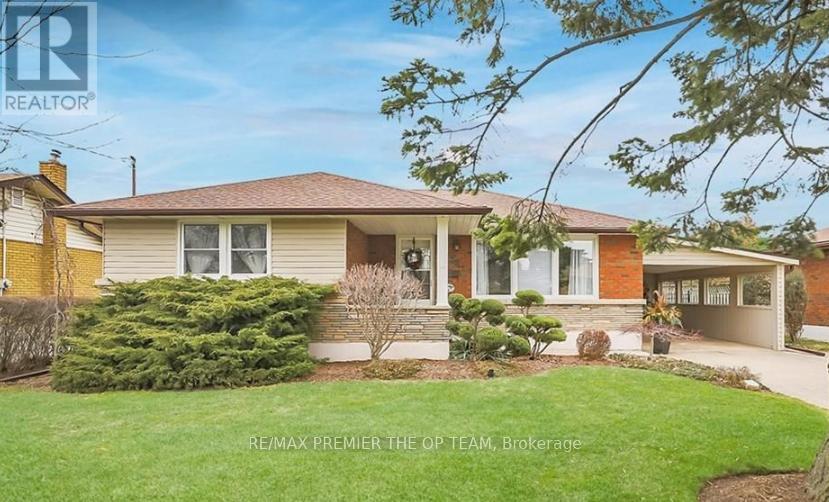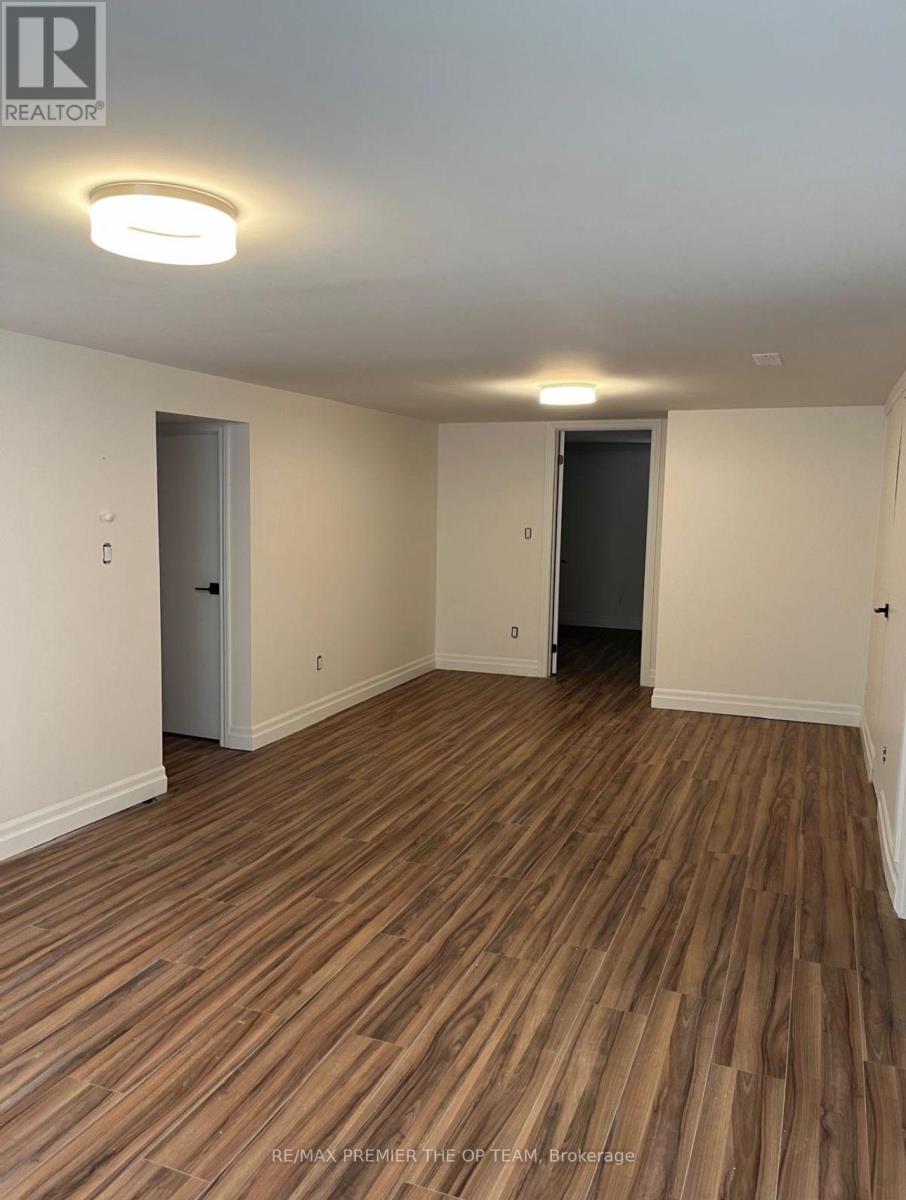416-218-8800
admin@hlfrontier.com
Lower - 23 Hawthorne Avenue St. Catharines (Carlton/bunting), Ontario L2M 6A8
2 Bedroom
1 Bathroom
700 - 1100 sqft
Bungalow
Central Air Conditioning
Forced Air
$1,800 Monthly
Enjoy the extra living space in the fully finished basement complete with a spacious rec-room, newer full 3 piece bath with heated floors, spacious laundry area. If you're looking for a move in ready basement apartment, look no further, This home is ideal for empty nesters looking to downsize. (id:49269)
Property Details
| MLS® Number | X12207817 |
| Property Type | Single Family |
| Community Name | 444 - Carlton/Bunting |
| ParkingSpaceTotal | 2 |
Building
| BathroomTotal | 1 |
| BedroomsAboveGround | 2 |
| BedroomsTotal | 2 |
| Appliances | Dishwasher, Dryer, Microwave, Washer, Refrigerator |
| ArchitecturalStyle | Bungalow |
| BasementFeatures | Apartment In Basement |
| BasementType | N/a |
| ConstructionStyleAttachment | Detached |
| CoolingType | Central Air Conditioning |
| ExteriorFinish | Brick |
| HeatingFuel | Natural Gas |
| HeatingType | Forced Air |
| StoriesTotal | 1 |
| SizeInterior | 700 - 1100 Sqft |
| Type | House |
| UtilityWater | Municipal Water |
Parking
| Carport | |
| No Garage |
Land
| Acreage | No |
| Sewer | Sanitary Sewer |
| SizeDepth | 100 Ft ,2 In |
| SizeFrontage | 60 Ft ,1 In |
| SizeIrregular | 60.1 X 100.2 Ft ; Lt 85 Pol 406; St. Cathrines |
| SizeTotalText | 60.1 X 100.2 Ft ; Lt 85 Pol 406; St. Cathrines |
Rooms
| Level | Type | Length | Width | Dimensions |
|---|---|---|---|---|
| Basement | Living Room | 7.72 m | 3.43 m | 7.72 m x 3.43 m |
| Basement | Kitchen | 2.95 m | 2.21 m | 2.95 m x 2.21 m |
| Basement | Foyer | 4 m | 3.43 m | 4 m x 3.43 m |
| Basement | Primary Bedroom | 4.19 m | 2.62 m | 4.19 m x 2.62 m |
| Basement | Bedroom 2 | 3.43 m | 3.15 m | 3.43 m x 3.15 m |
Interested?
Contact us for more information












